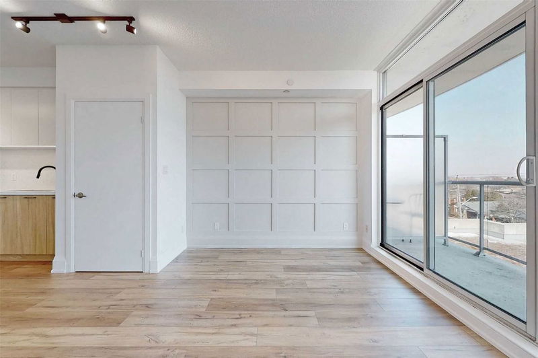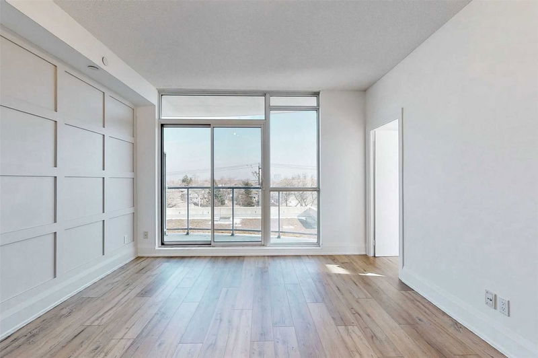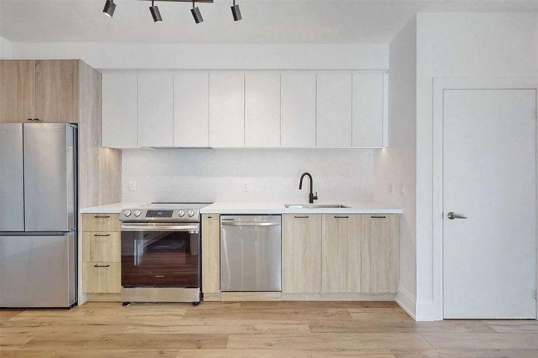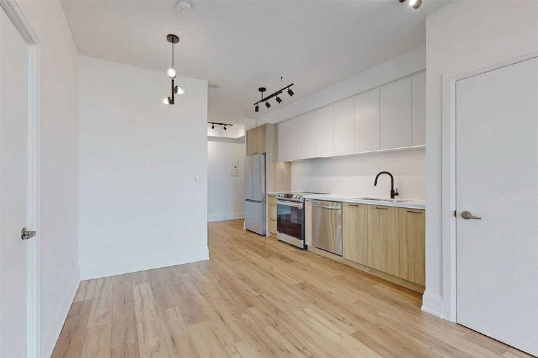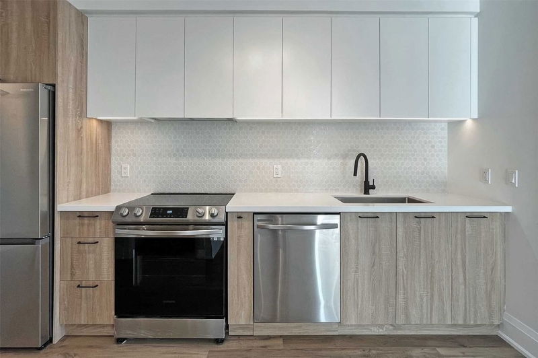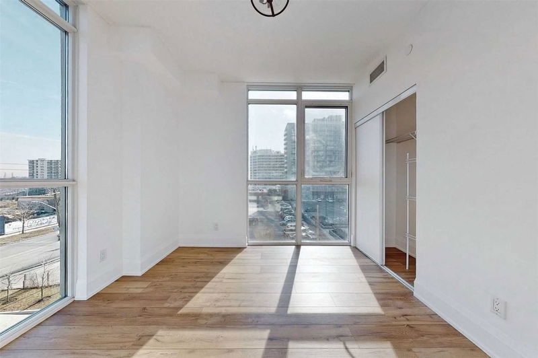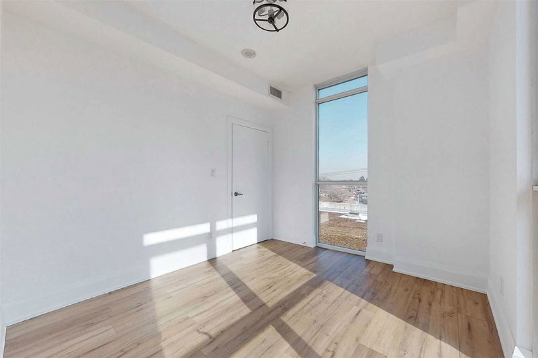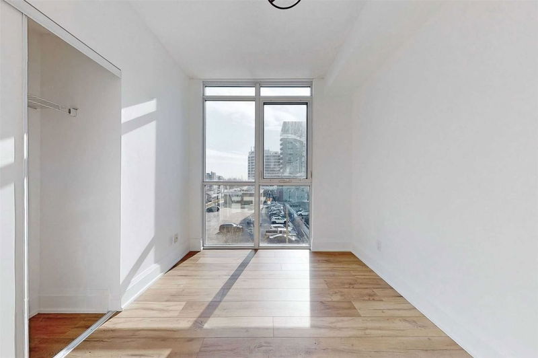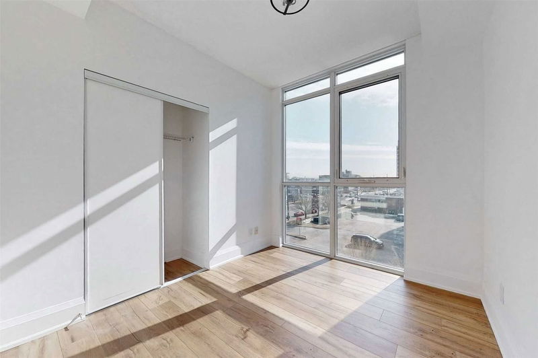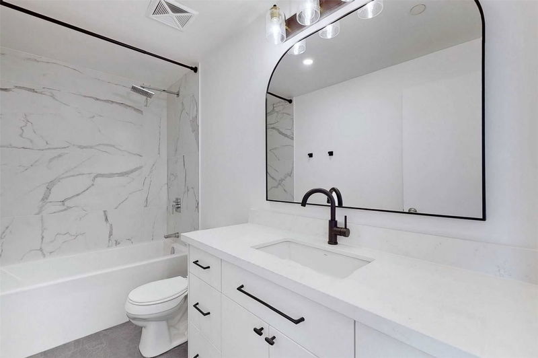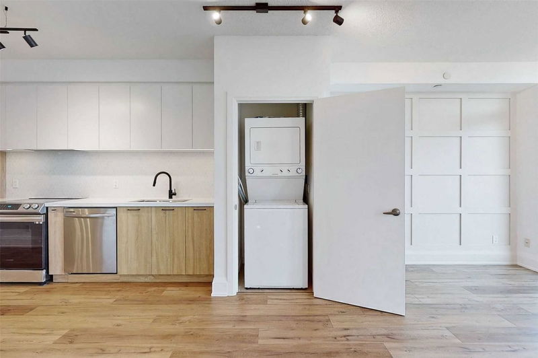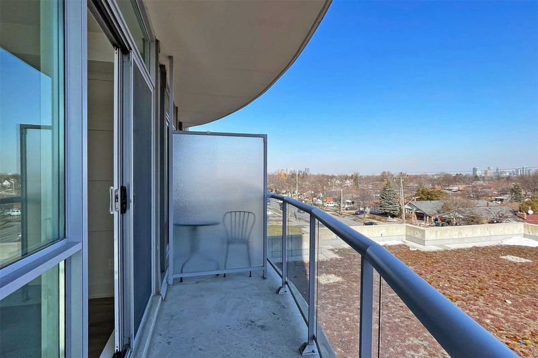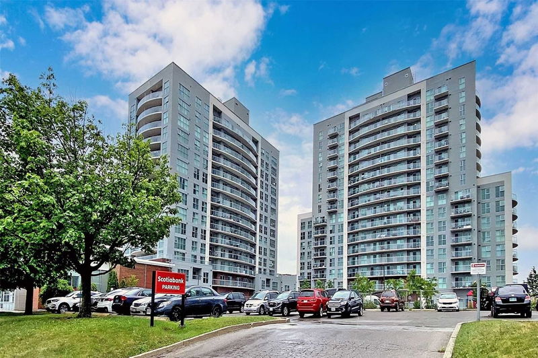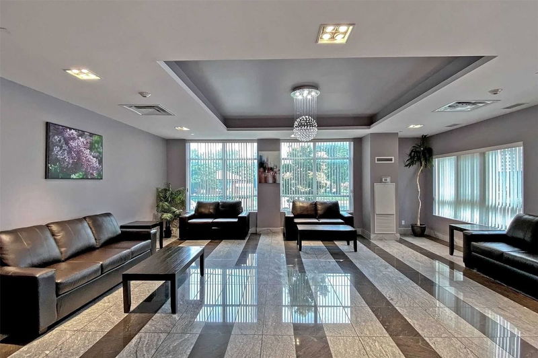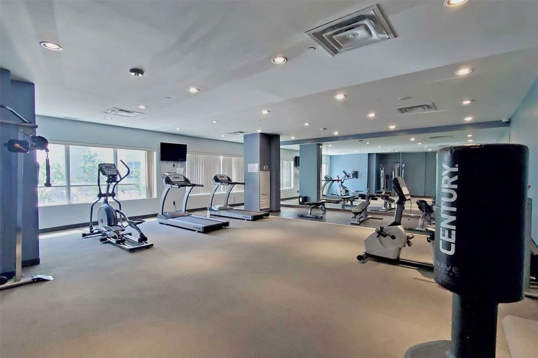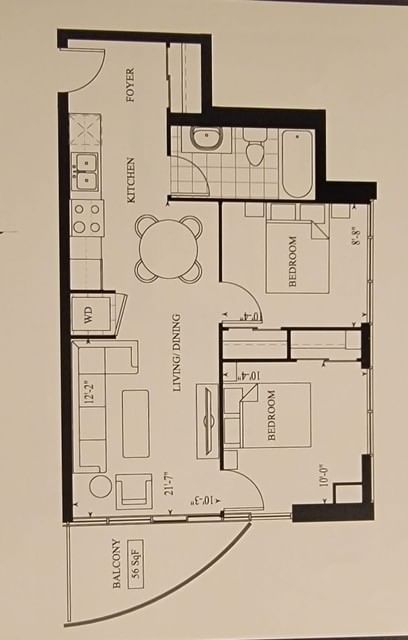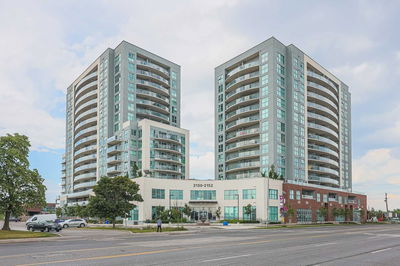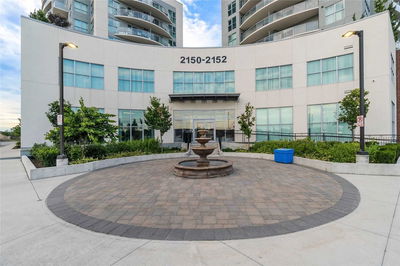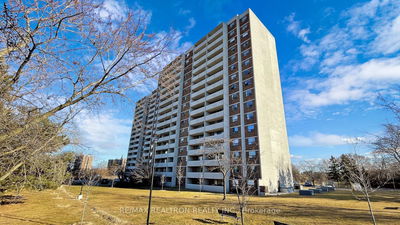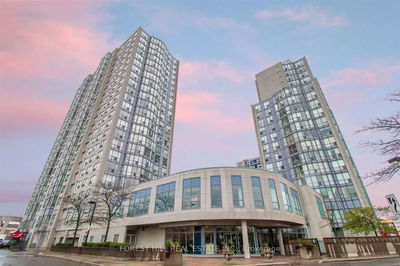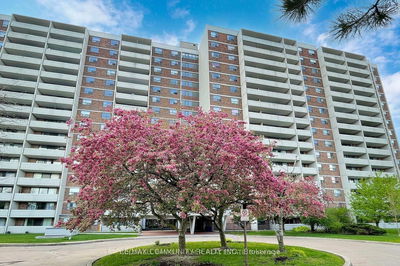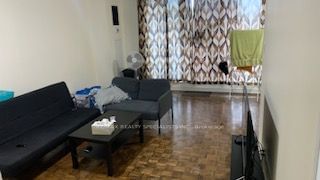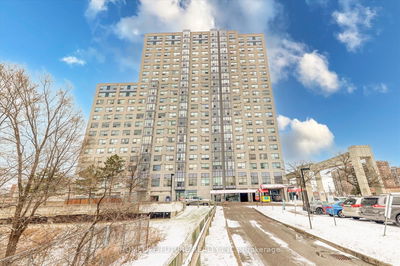Spectacular Renovated. Charming 2 Brs Corner Unit W/Floor To Ceiling Windows Thruout. This Home Brings Style To Contemporary Family Living. Upgraded Vinyl Floor. Italian Large Format Tiles. Panel Wall. Bright Open Concept Design Featuring Modern Kitchen W/Insert Hood, S/S Appliances & Quartz Counters. All Decorated In Modern Neutral Tones. W/O To Balcony W/Unobstructed View. Building Equipped W/Gym, Pool, Party Rm & 24/7 Concierge. Immaculate Move In Ready.
Property Features
- Date Listed: Thursday, February 16, 2023
- Virtual Tour: View Virtual Tour for 512-1328 Birchmount Road
- City: Toronto
- Neighborhood: Wexford-Maryvale
- Full Address: 512-1328 Birchmount Road, Toronto, M1R 0B6, Ontario, Canada
- Living Room: Vinyl Floor, W/O To Balcony
- Kitchen: Vinyl Floor, Open Concept
- Listing Brokerage: Living Realty Inc., Brokerage - Disclaimer: The information contained in this listing has not been verified by Living Realty Inc., Brokerage and should be verified by the buyer.


