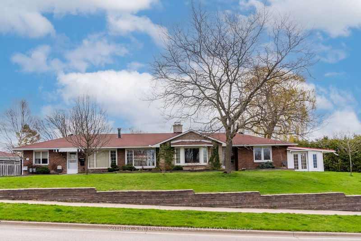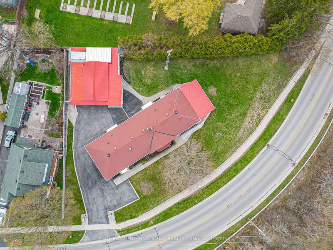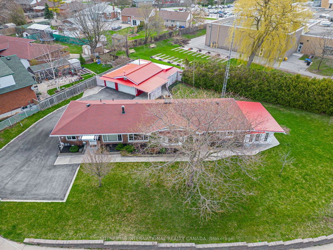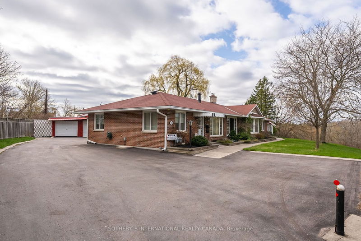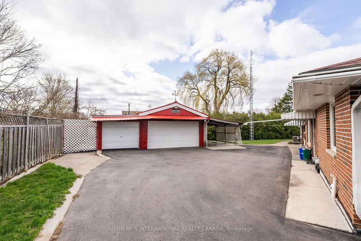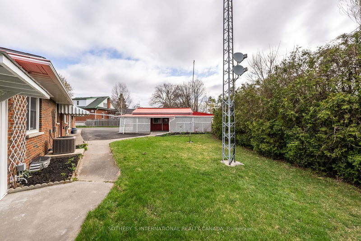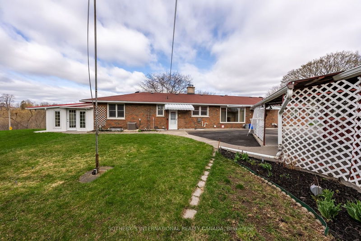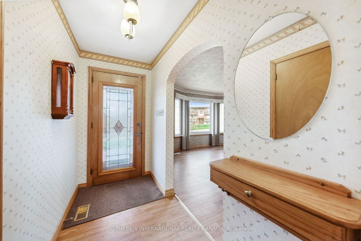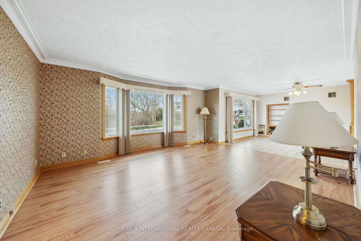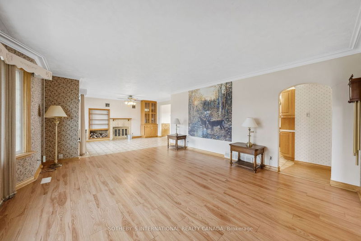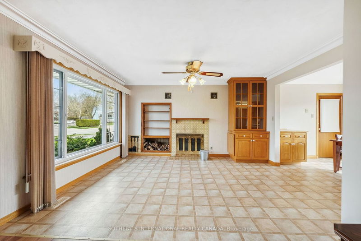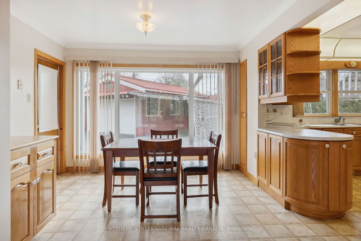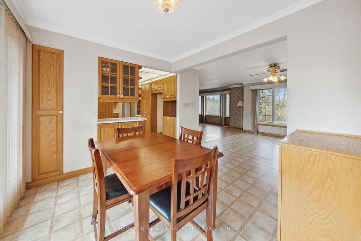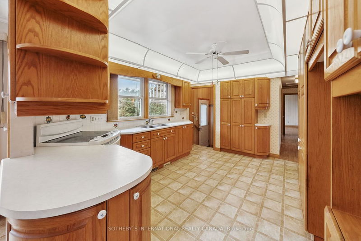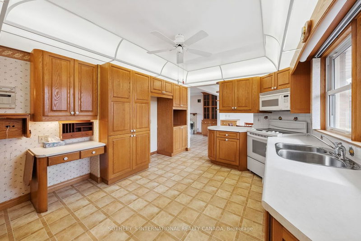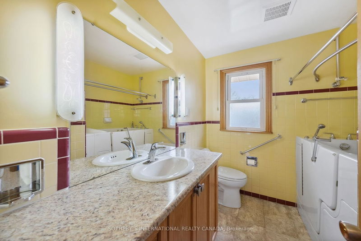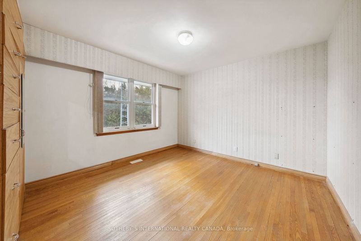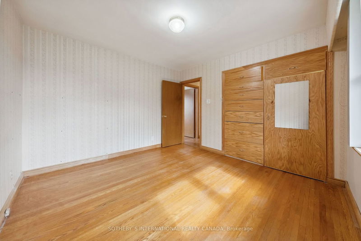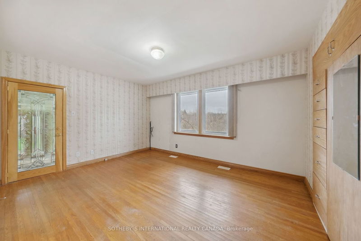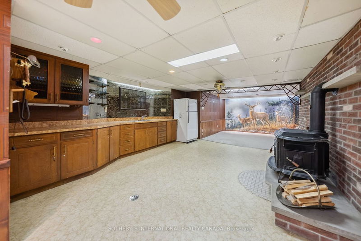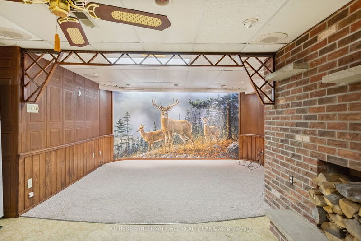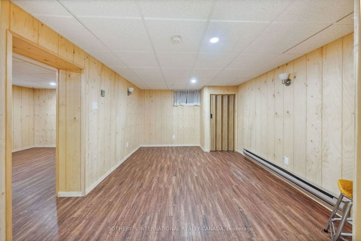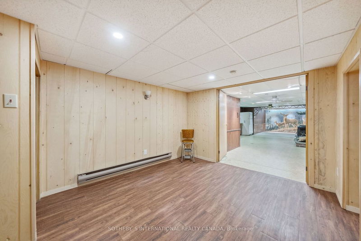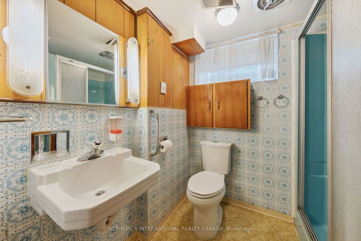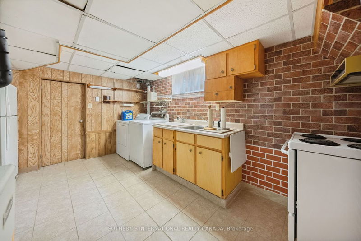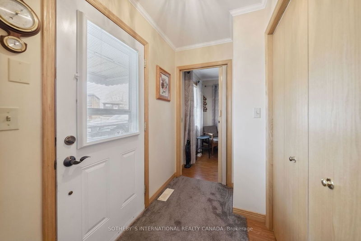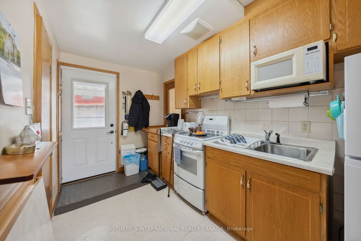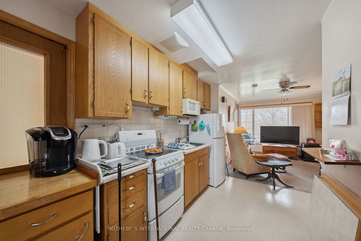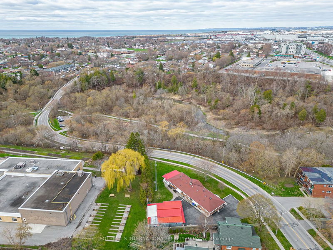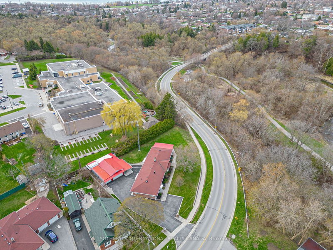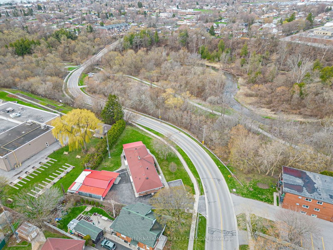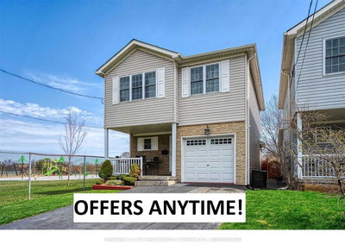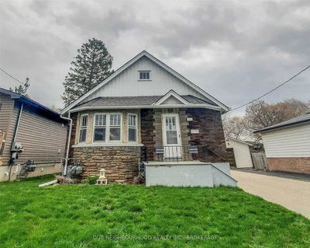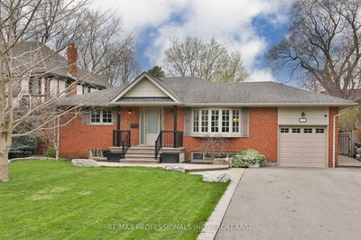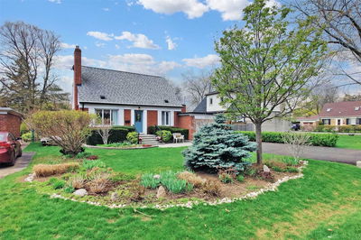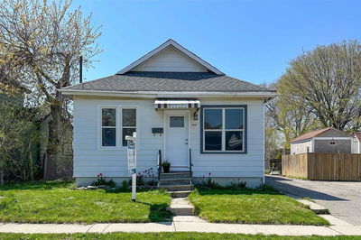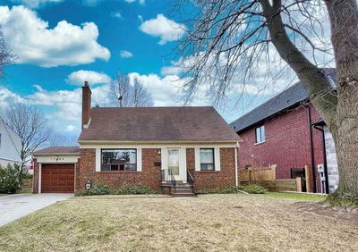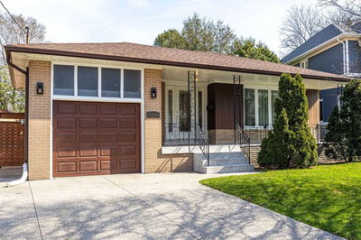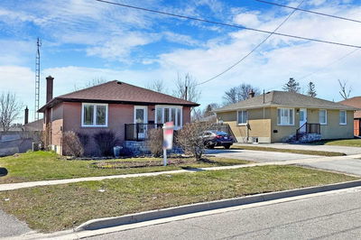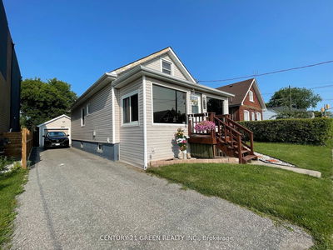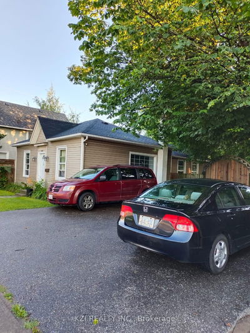Rare & Unique-1960'S Ranch Bungalow Sits On A Gorgeous Lot Overlooking Oshawa Valleylands Conservation Area. Triplex Or Home Business Potential With 3 Car Garage & Workshop. Well Maintained. Inviting Foyer, Large Combined Living & Dining Room With Wood Burning Fireplace. Large Kitchen, Custom Oak Cabinets With Organizers & Large Dining Area. 2 Bedrooms On Main Level With Built In Drawers & Closet. Partially Finished Addition Off Front Bedroom. Lower Level Can Be Accessed By Separate Back Entrance With 1 Bedroom + Office, Large Rec Room With Wet Bar, Wood Stove, Kitchenette, Coldroom, Laundry & 3 Piece Bath. Tons Of Closets And Storage Throughout. Separate And Self Contained Main Level 1 Bedroom Unit With Front And Back Entrance Kitchen, 3 Piece Bath, Laundry Room With Access To Separate Basement. Separate Hydro & Furnace. Detached 3 Car Garage With Potting Room/Greenhouse/& Workshop +Covered Carport. Backs On Oshawa Seniors Centre & Walking Distance To Bobby Orr Ps,
Property Features
- Date Listed: Monday, April 24, 2023
- Virtual Tour: View Virtual Tour for 121 Thomas Street
- City: Oshawa
- Neighborhood: Lakeview
- Full Address: 121 Thomas Street, Oshawa, L1H 3W7, Ontario, Canada
- Living Room: Laminate, Fireplace, Combined W/Dining
- Kitchen: B/I Desk, Linoleum, O/Looks Backyard
- Listing Brokerage: Sotheby`S International Realty Canada - Disclaimer: The information contained in this listing has not been verified by Sotheby`S International Realty Canada and should be verified by the buyer.

