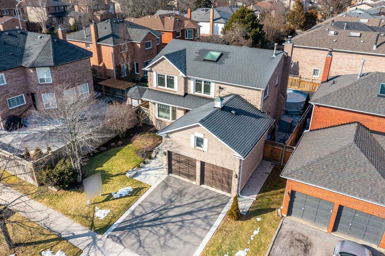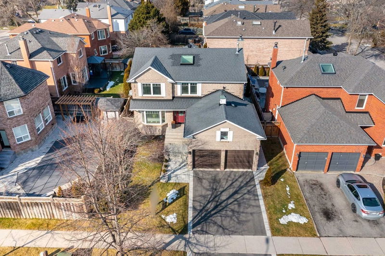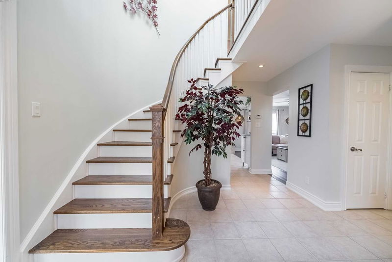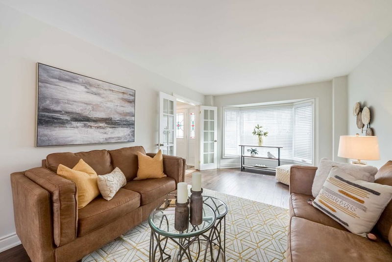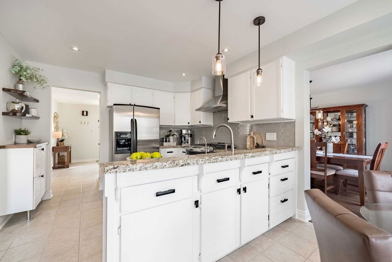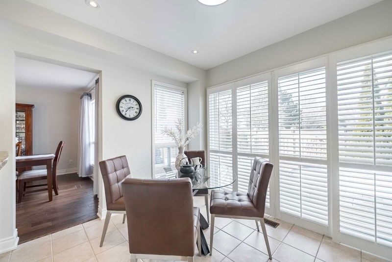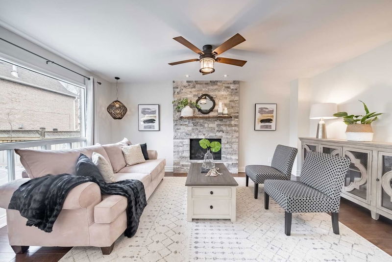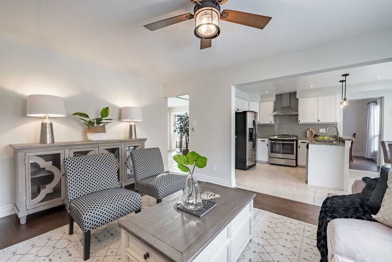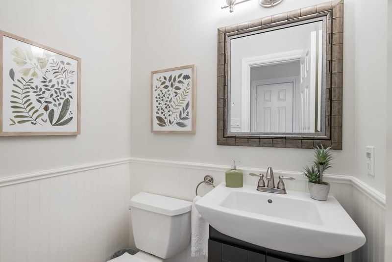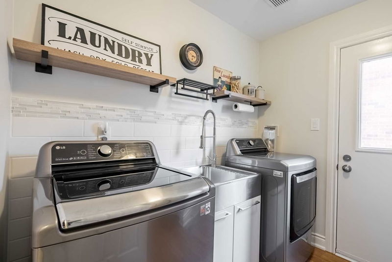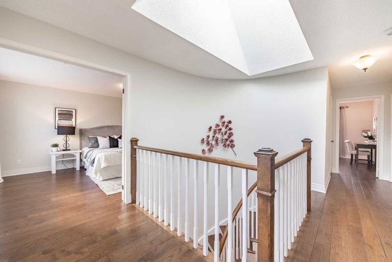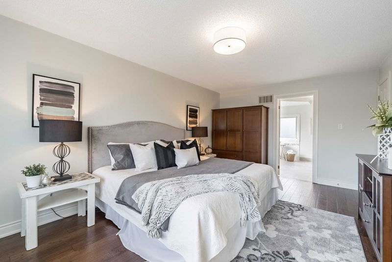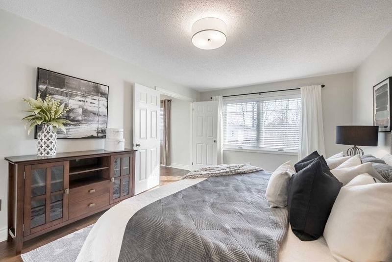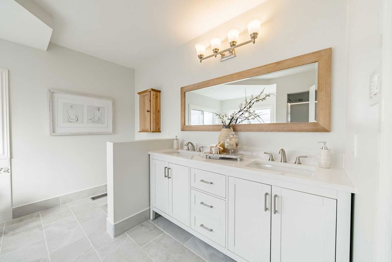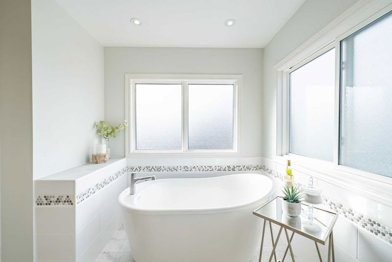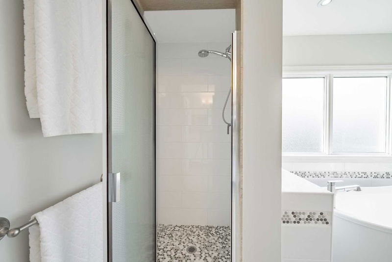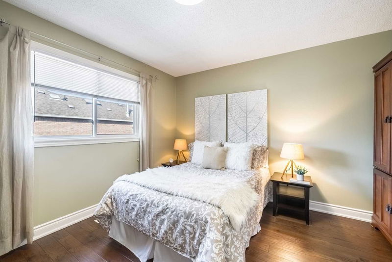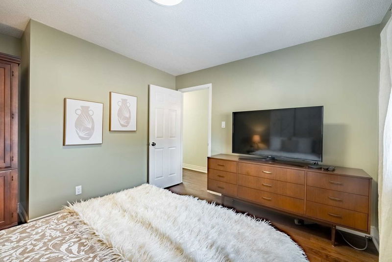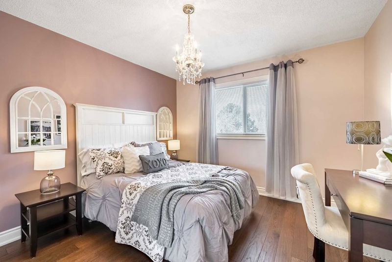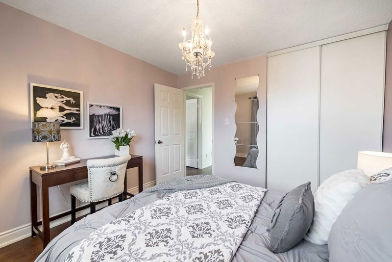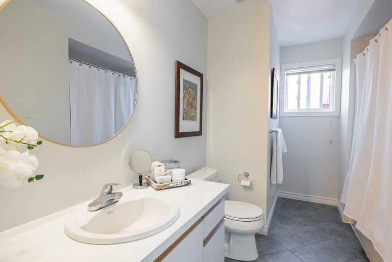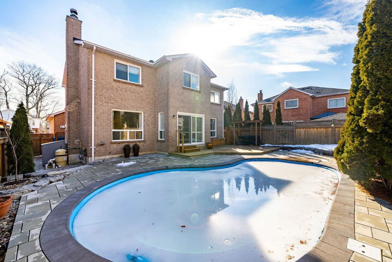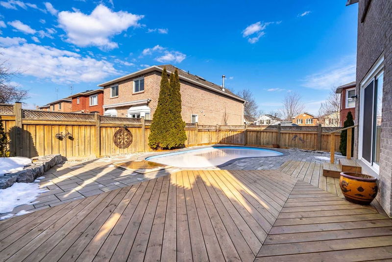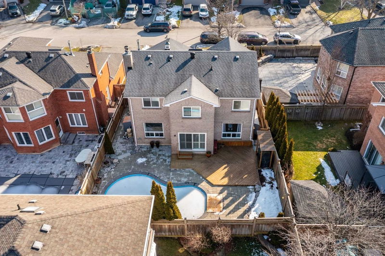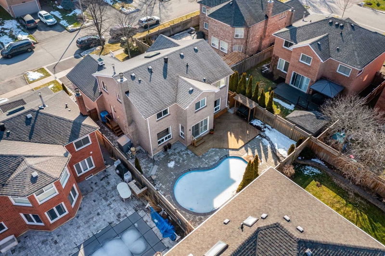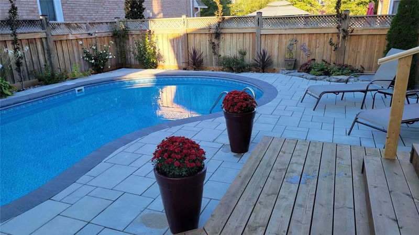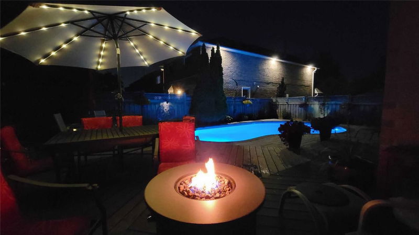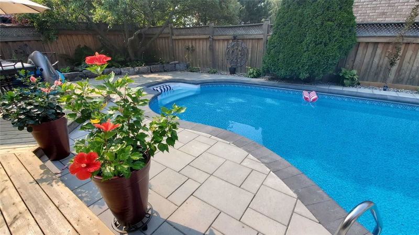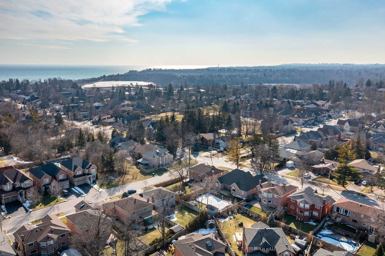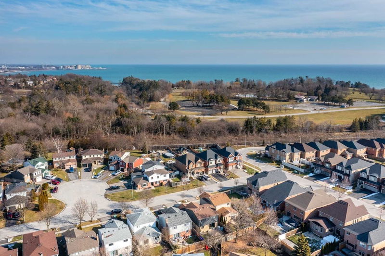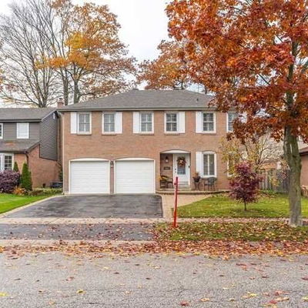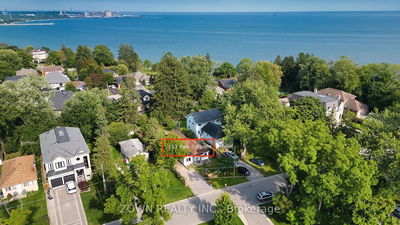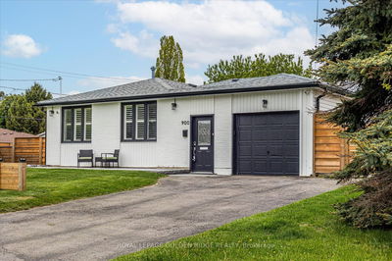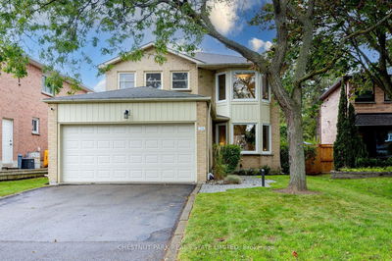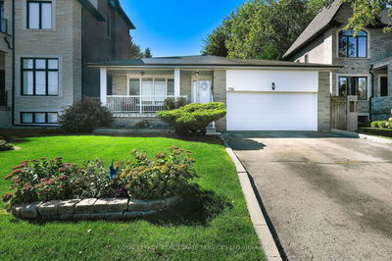Welcome To 1029 Moorelands Crescent In South Pickering's Sought After Rosebank By The Lake! This Stunning Home Is Renovated And Upgraded Inside And Out! The Main Floor Is Adorned With Hand-Scraped Hardwood Floors In The Living, Dining And Family Rooms. The Family Room Boasts A High Efficiency, Thermostat Controlled, Stone To Ceiling Gas Fireplace. Smooth Ceilings On Main Floor. Walk-Out From The Kitchen To The Resort Like Backyard Showcasing A Heated Inground Pool (Installed In 2021) With A Vsd Pump And Cartridge Filter. Enjoy Summers On The Patio In The Beautiful Landscaped Yard (2021). The Sweeping Staircase Has A Low-E Skylight Which Lights Up The Front Entrance, Stairway And Second Floor Hallway. The Upstairs Features Hand-Scraped Hardwood Floors And 4 Generously Sized Bedrooms. The Primary Bedroom Showcases A New (2022) 5 Piece Spa-Like Ensuite With Freestanding Tub. Walk To Schools, Parks, Petticoat Creek Conservation Area, The Waterfront Trail And The Rouge Beach.
Property Features
- Date Listed: Thursday, February 16, 2023
- Virtual Tour: View Virtual Tour for 1029 Moorelands Crescent
- City: Pickering
- Neighborhood: Rosebank
- Major Intersection: Rosebank/Cowan
- Full Address: 1029 Moorelands Crescent, Pickering, L1W 3K3, Ontario, Canada
- Kitchen: Stainless Steel Appl, Granite Counter, Pot Lights
- Family Room: Hardwood Floor, Gas Fireplace, Open Concept
- Living Room: Bow Window, Hardwood Floor, Combined W/Dining
- Listing Brokerage: Re/Max Rouge River Realty Ltd., Brokerage - Disclaimer: The information contained in this listing has not been verified by Re/Max Rouge River Realty Ltd., Brokerage and should be verified by the buyer.

