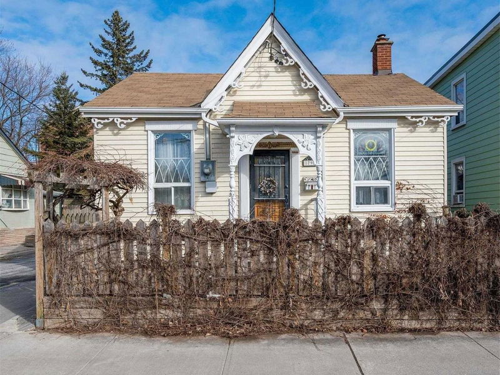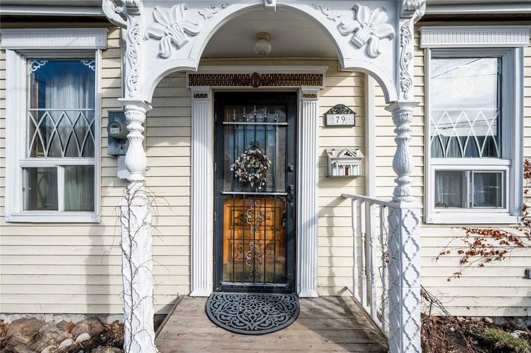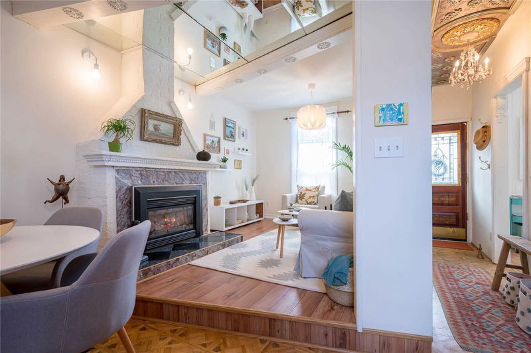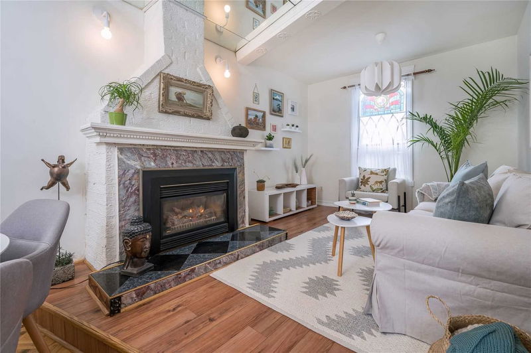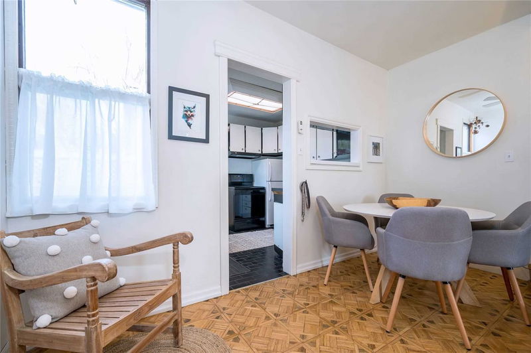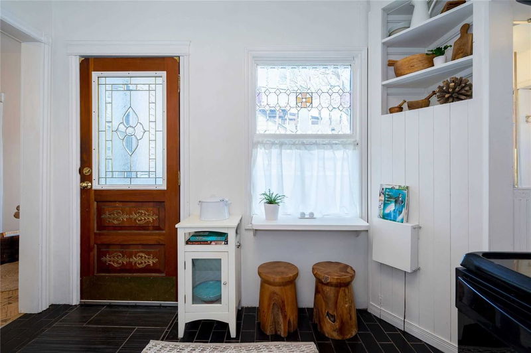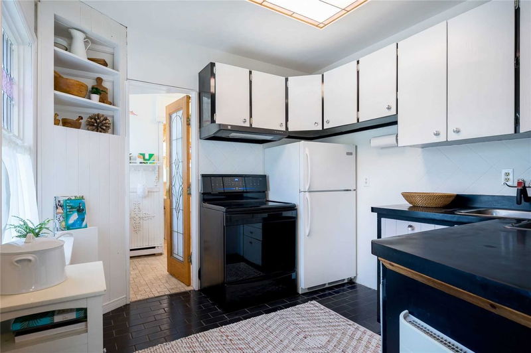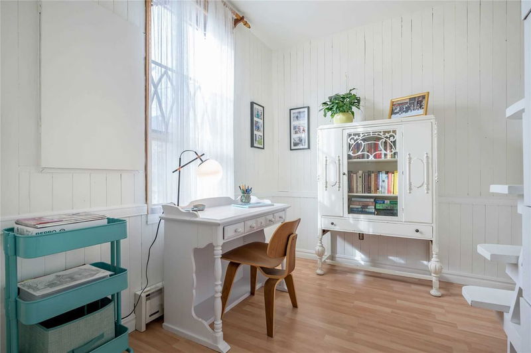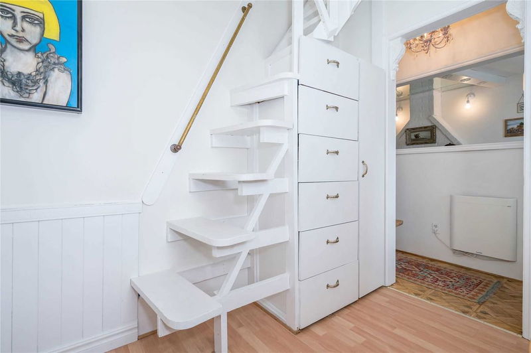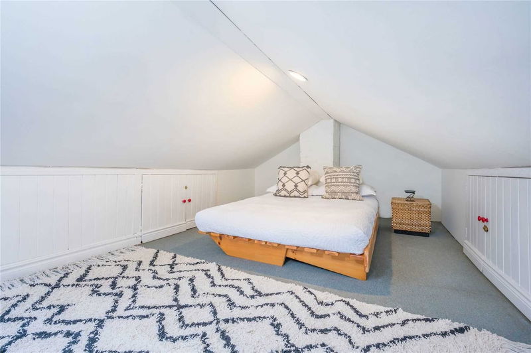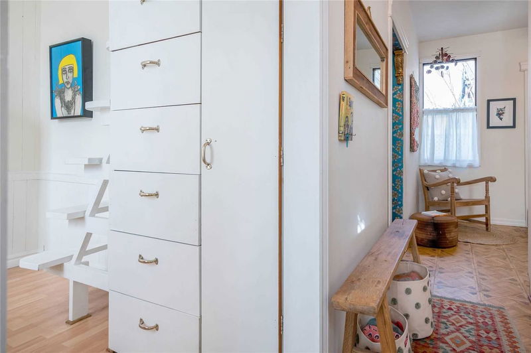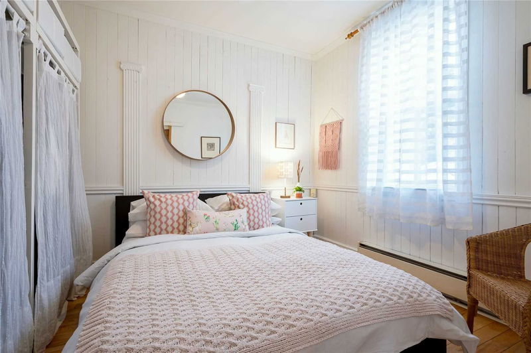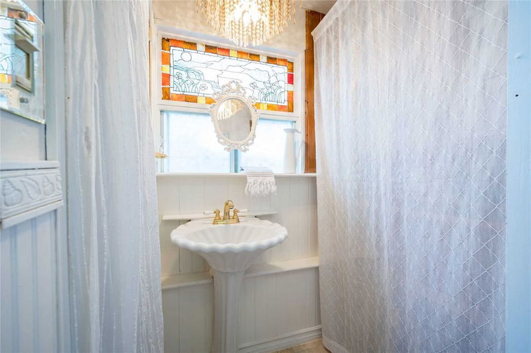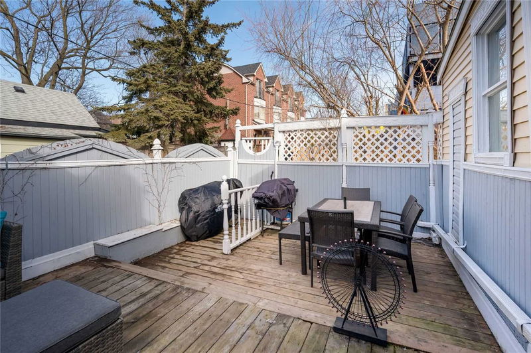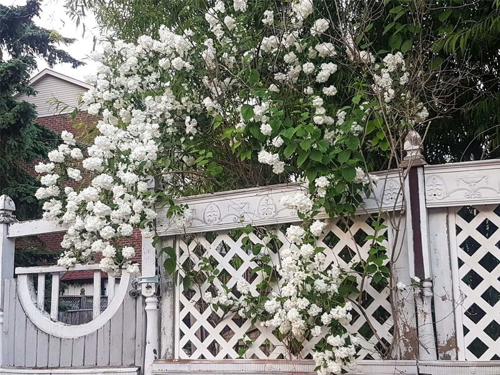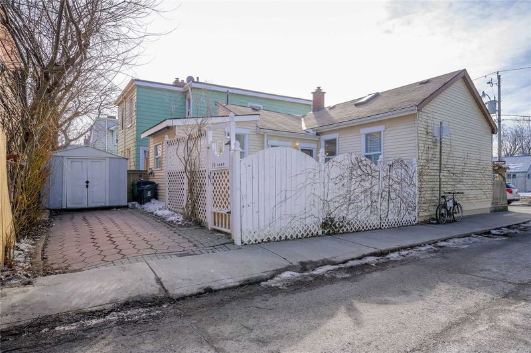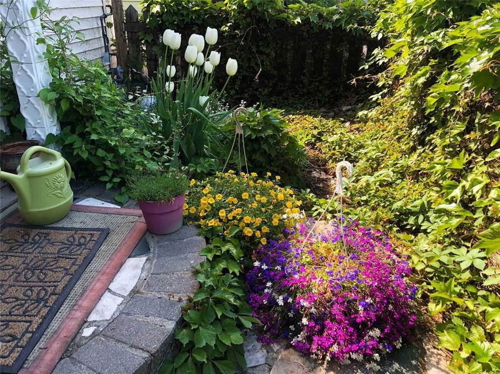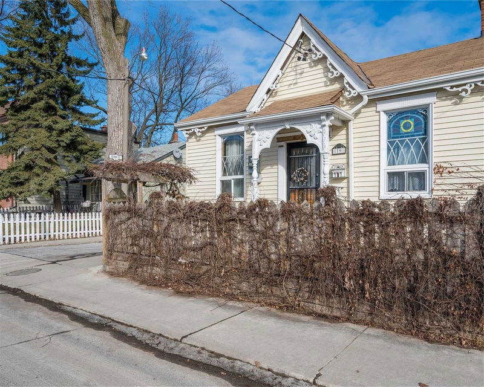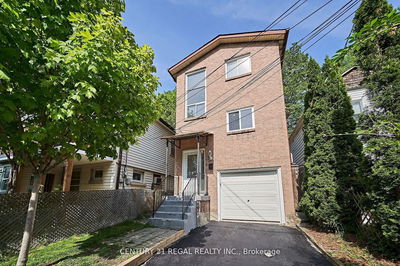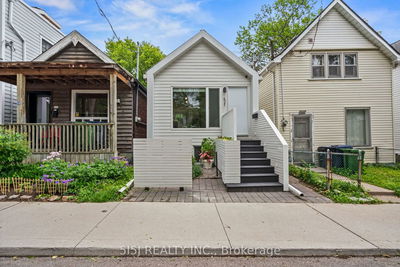Nestled On Knox Awaits A Dash Of Whimsy And A Sprinkle Of Zen. Once A Victorian Worker's Home, This Storybook Cottage Has Been Transformed Into A Captivating Space Where Cozy Comfort Abounds. The Exterior Is Adorned With A Gingerbread Facade And Cobbled Path. Stained Glass Windows, Hand-Painted Moldings, And A Raised Living Room With Gas Fireplace Are A Few Of The Charming Features That Make 79 Knox Truly Unique. With Intricate Inlay Floors And Cozy Reading Nook, The Dining Room Is Set For Intimate Gatherings. The Retro Kitchen Opens To A Fully Decked Yard, With Private Parking Just Beyond. The Primary Bedroom Has A Built-In Double Closet, And The Sun-Drenched 2nd Bedroom Includes A Meditation Loft With Ample Storage Space. The Best Of Leslieville Awaits With Black Lab, Mira Mira, Raise The Root And Sweet Bliss Down The Street. It's Pooch Paradise Here With Greenwood Park, Ashbridges Estate, The Beach And Tom & Sawyer For Walkies & Treats. Offers Anytime.
Property Features
- Date Listed: Thursday, February 16, 2023
- Virtual Tour: View Virtual Tour for 79 Knox Avenue
- City: Toronto
- Neighborhood: Greenwood-Coxwell
- Full Address: 79 Knox Avenue, Toronto, M4L 2N8, Ontario, Canada
- Living Room: Gas Fireplace, Raised Floor, O/Looks Dining
- Kitchen: W/O To Deck, Ceramic Floor
- Listing Brokerage: Re/Max Hallmark Realty Ltd., Brokerage - Disclaimer: The information contained in this listing has not been verified by Re/Max Hallmark Realty Ltd., Brokerage and should be verified by the buyer.

