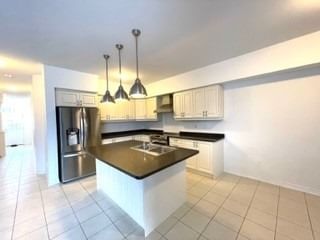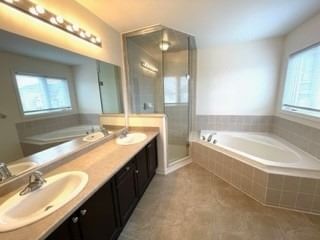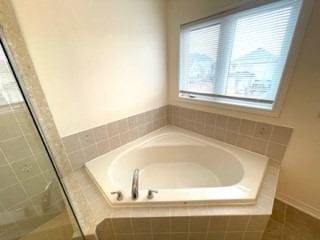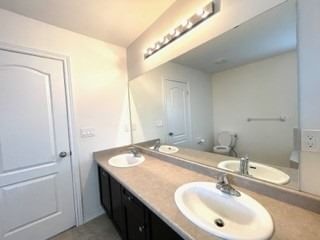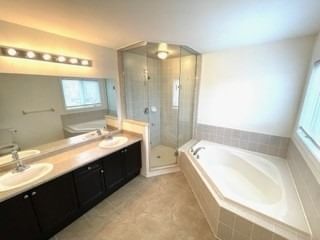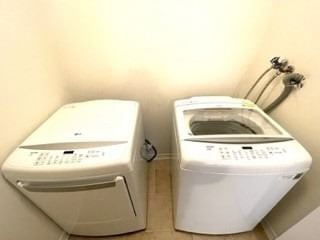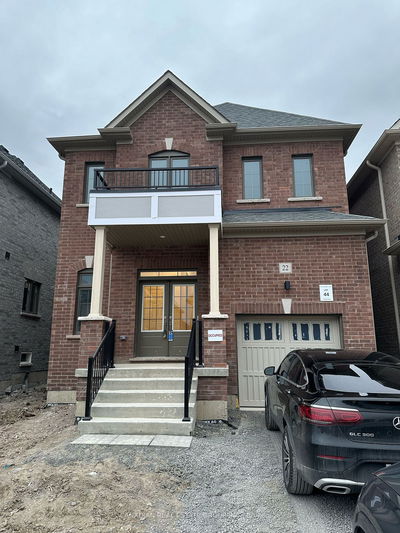Absolutely Amazing! Don't Miss This Exclusive 4 Bedroom & Den With 3 Washroom Detached Home In Family Friendly Newcastle! Double Door Entry Exceptionally Open, Perfect For Entertaining & Growing Families. Oak Staircase, 9 Feet Ceiling, Open Concept Dining And Living Area, Huge Family Room, Eat In Kitchen With Large Island, Walk Out To Yard, & Much More! Just Mins Away From Shopping, Bank, School, Park, Community Center, The 401,35/115 & 407!
Property Features
- Date Listed: Saturday, February 18, 2023
- City: Clarington
- Neighborhood: Newcastle
- Major Intersection: Hwy 2 / Pedwell
- Full Address: 91 Whitehand Drive, Clarington, L1B 0L2, Ontario, Canada
- Family Room: Hardwood Floor, Gas Fireplace, O/Looks Backyard
- Kitchen: Ceramic Floor, Stainless Steel Appl, Open Concept
- Listing Brokerage: Homelife/Future Realty Inc., Brokerage - Disclaimer: The information contained in this listing has not been verified by Homelife/Future Realty Inc., Brokerage and should be verified by the buyer.









