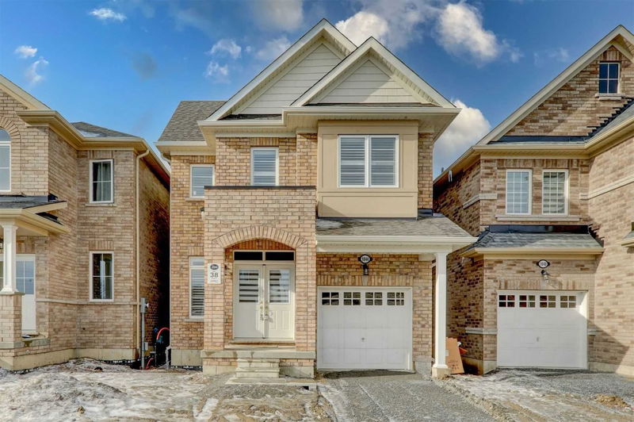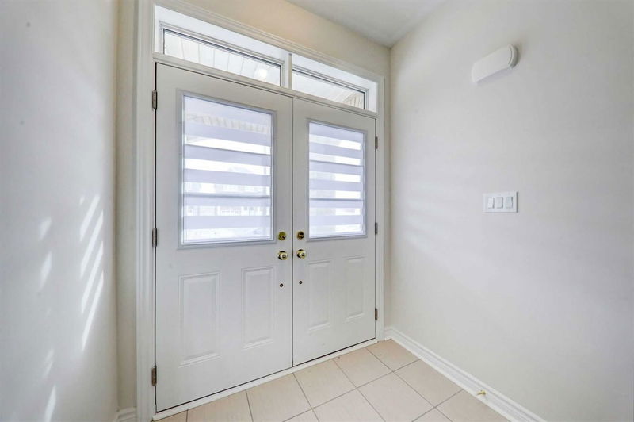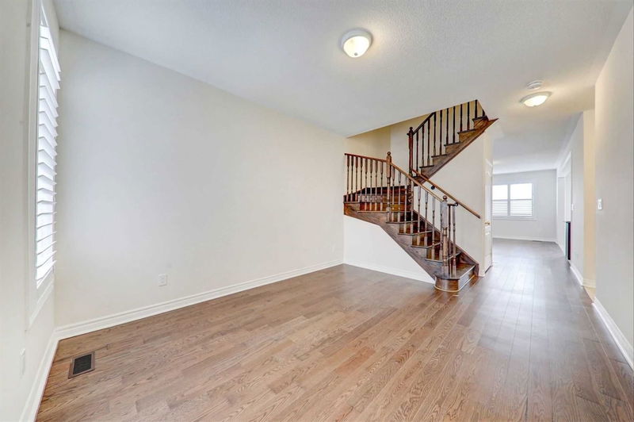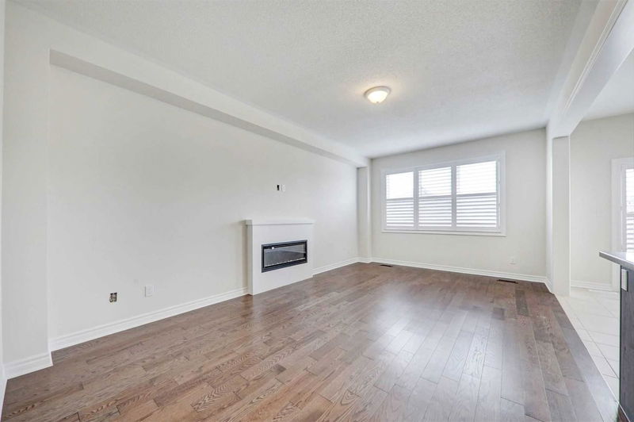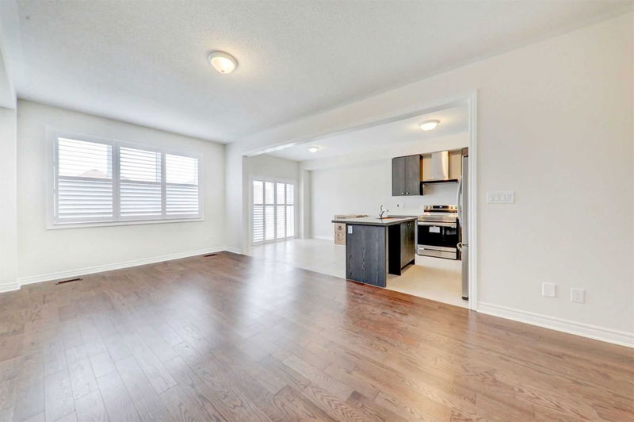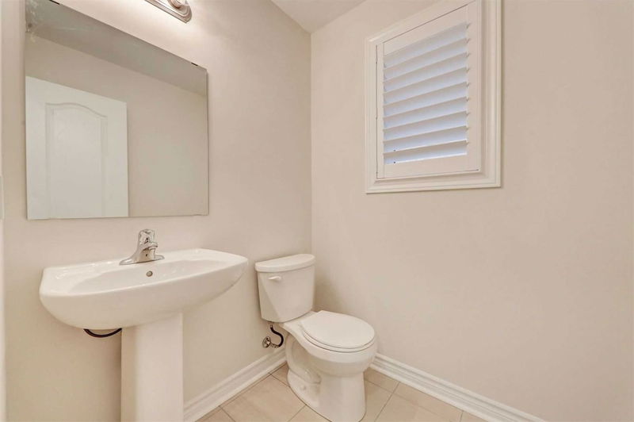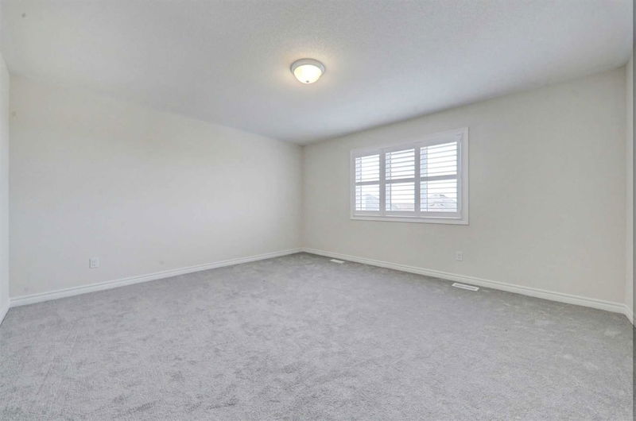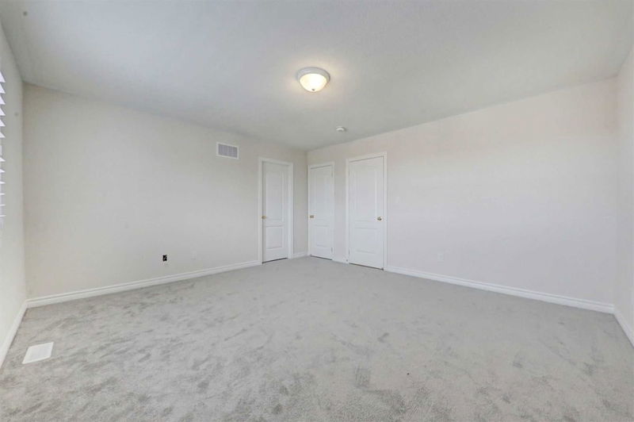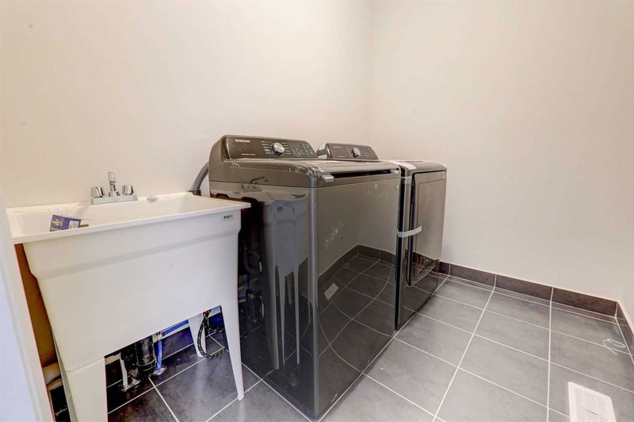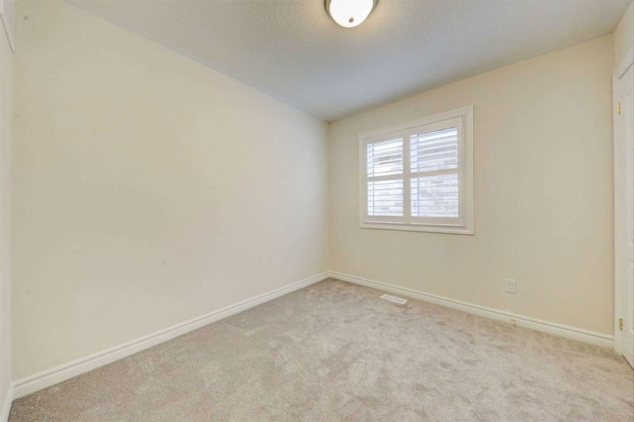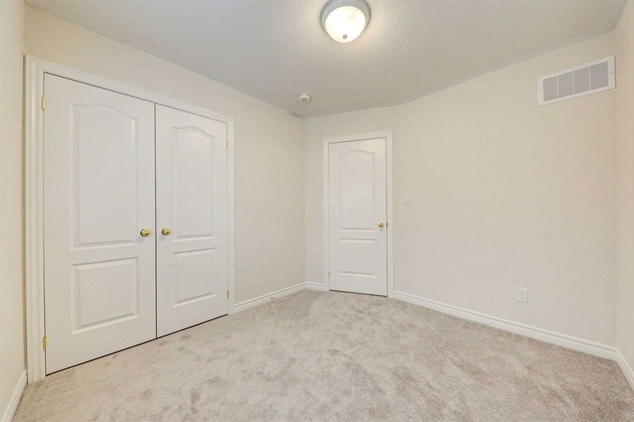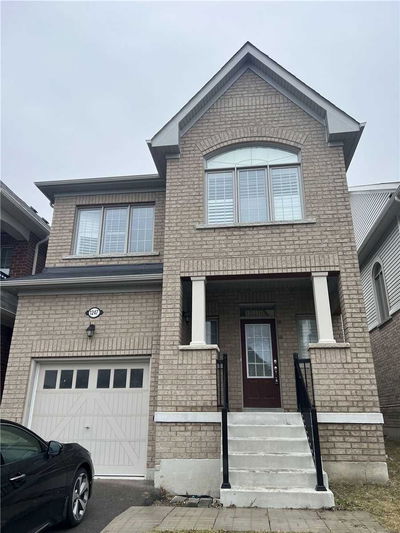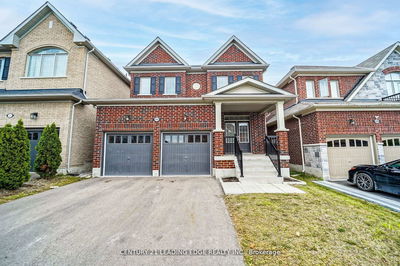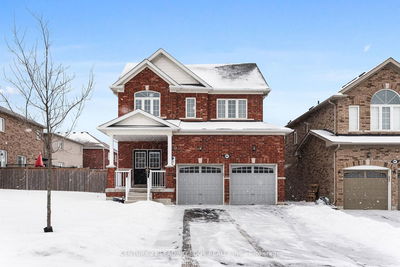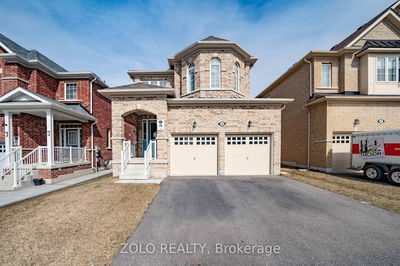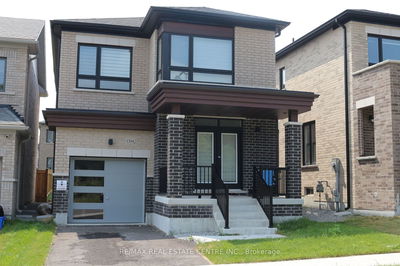**Brand** New Home In Oshawa For Lease! Spacious 4 Bedrooms 3 Washrooms, Breakfast Area Hardwood Floors, Stainless Steel Fridge. Bright & Spacious & Open Concept Living Room Filled With Natural Sunlight.Laundry. Gourmet Family Size Kitchen With Huge Centre Island, Ample Built-In Cabinetry/Pantry Space. With Washer & Dryer. Safe Family Friendly Neighbourhood. Close To Great Schools, Parks, Public Transit, Hwy 401, Shopping, Churches, And All Other Amenities.
Property Features
- Date Listed: Monday, February 20, 2023
- Virtual Tour: View Virtual Tour for 1844 Fosterbrook Street
- City: Oshawa
- Neighborhood: Taunton
- Major Intersection: Conlin Rd & Harmony Rd N
- Full Address: 1844 Fosterbrook Street, Oshawa, L1K 3G5, Ontario, Canada
- Living Room: Hardwood Floor
- Kitchen: Ceramic Floor
- Family Room: Hardwood Floor
- Listing Brokerage: Re/Max Realtron Luxury Homes World Realty, Brokerage - Disclaimer: The information contained in this listing has not been verified by Re/Max Realtron Luxury Homes World Realty, Brokerage and should be verified by the buyer.

