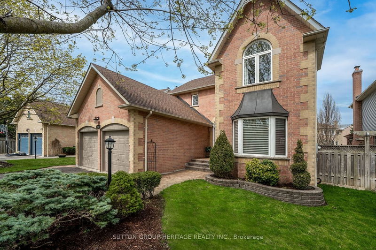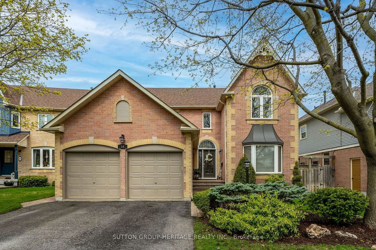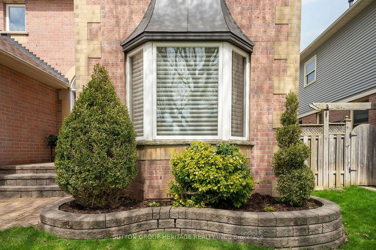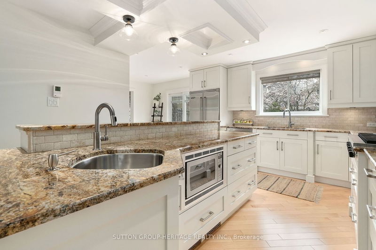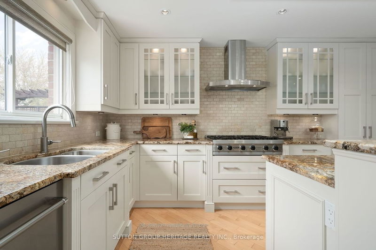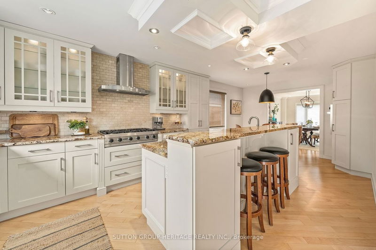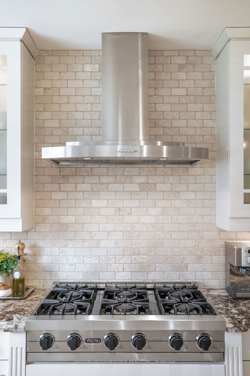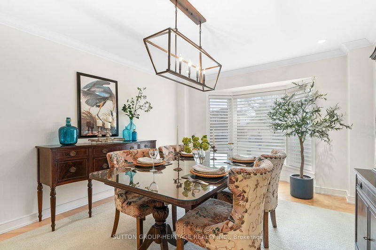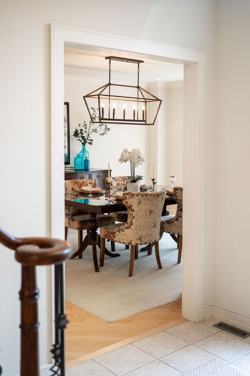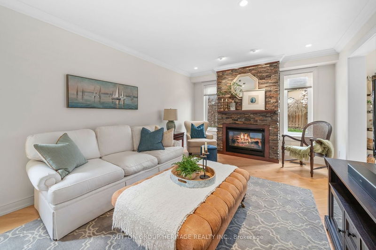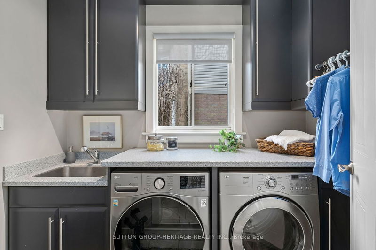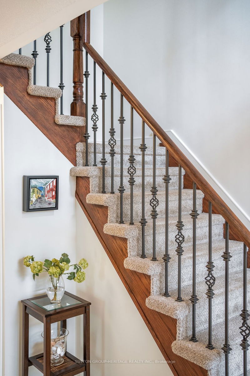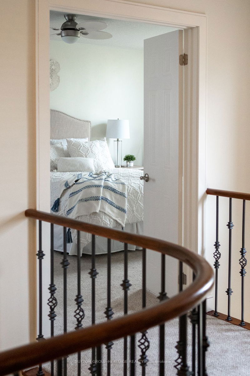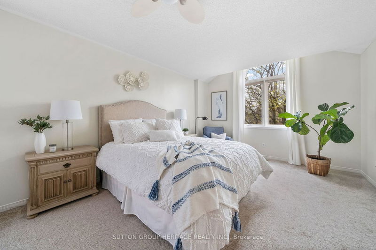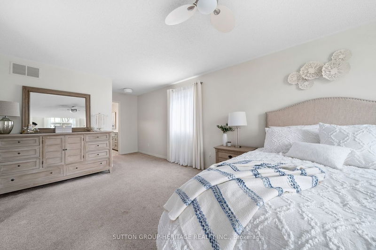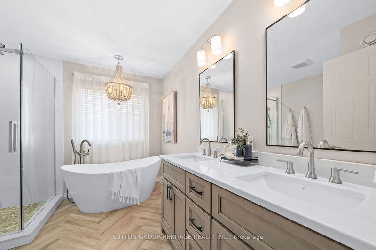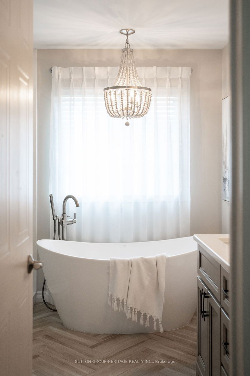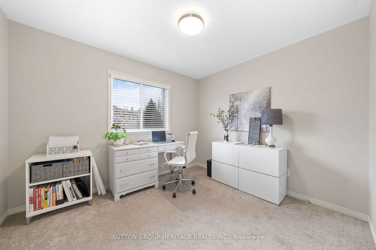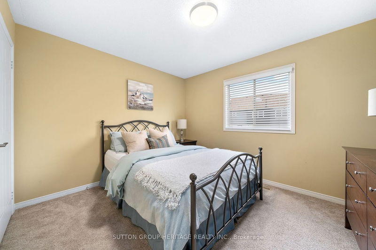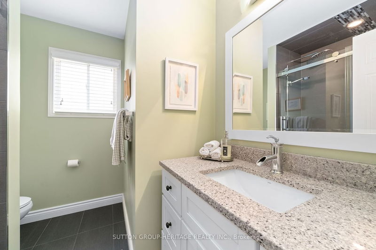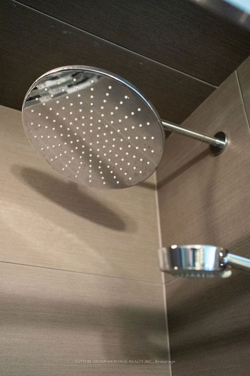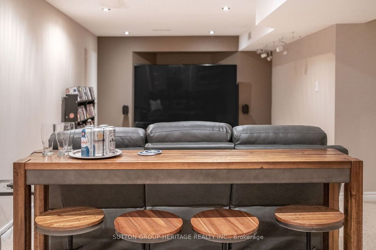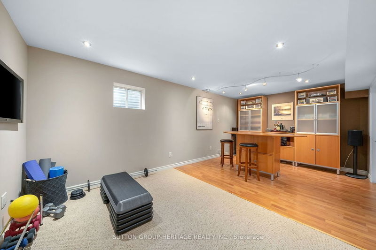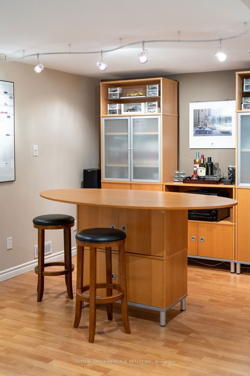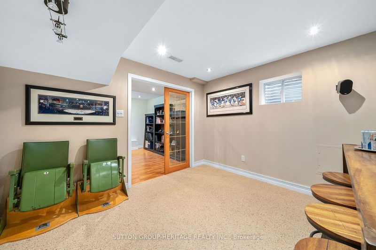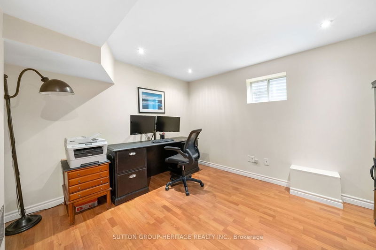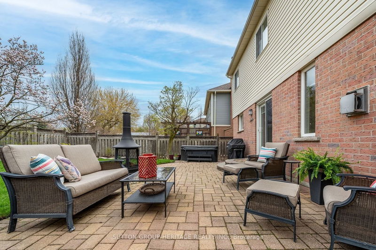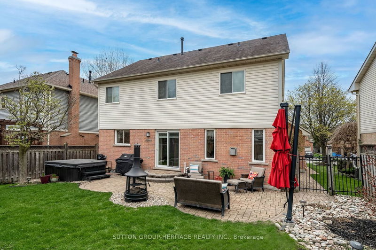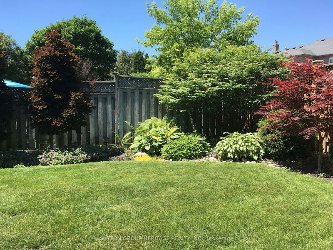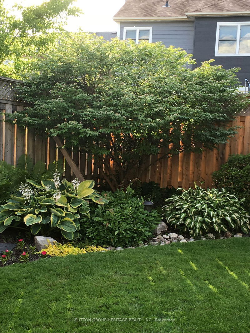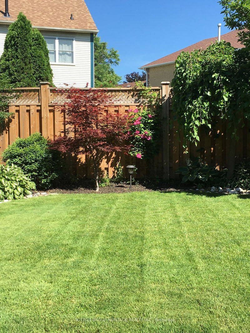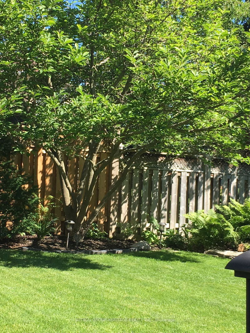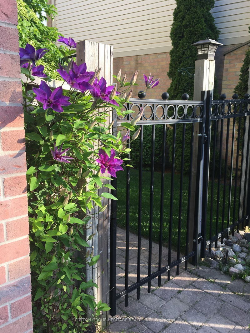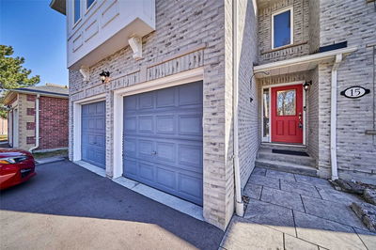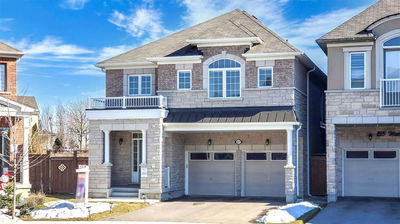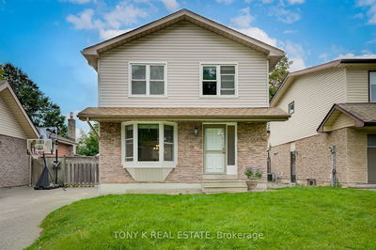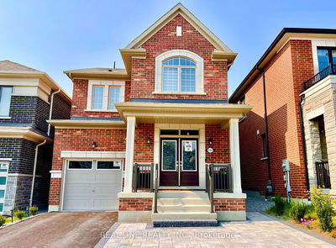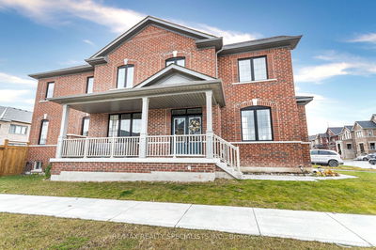Nothing To Do But Unpack And Enjoy Your Summer In This Beautiful Queen's Common 4 Bedroom/3 Bath Monarch Built Gem.Loads Of Quality High End Finishes And Features Abound In This Bright Inviting Home Complete With Finished Basement Media Room And Private Office.Parking For 6 Cars On A Lovely,Quiet Tree Lined Street.You'll Be Hosting All The Time In This Huge Bright,Gourmet Kitchen Featuring Creamy Solid Maple Custom Cabinetry,10' Island With Separate Prep Sink,B/I Microwave And Loads Of Soft Close Drawers.Stone Backsplash,Granite Counters And Ss Viking Professional Appliances To Channel Your Inner Chef.Unwind In The Newly Renovated Ensuite With Heated Floors,Double Sink Vanity W/Quartz,Separate Walk-In Shower And Luxurious Soaking Tub.Conveniently Close To Amenities,Groceries,Restaurants,401,412 And The Go Station.Great Schools,Beautiful D'hillier Park,Trails,Baseball Diamonds,Fabulous Neighbours.Too Many Extras To List!There Is Something For Everyone Here!
Property Features
- Date Listed: Friday, April 28, 2023
- Virtual Tour: View Virtual Tour for 14 Moonstone Drive
- City: Whitby
- Neighborhood: Lynde Creek
- Full Address: 14 Moonstone Drive, Whitby, L1P 1L5, Canada
- Living Room: Hardwood Floor, Stone Fireplace, Crown Moulding
- Kitchen: Hardwood Floor, Centre Island
- Listing Brokerage: Sutton Group-Heritage Realty Inc. - Disclaimer: The information contained in this listing has not been verified by Sutton Group-Heritage Realty Inc. and should be verified by the buyer.

