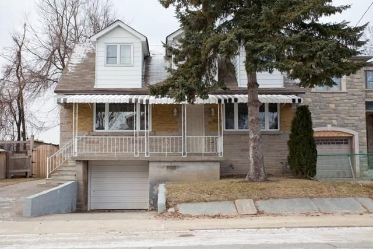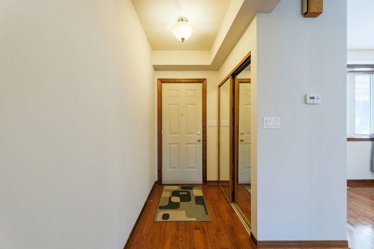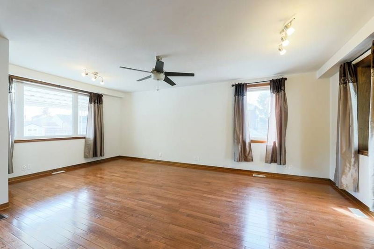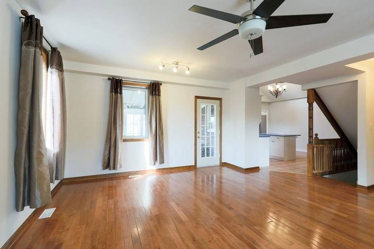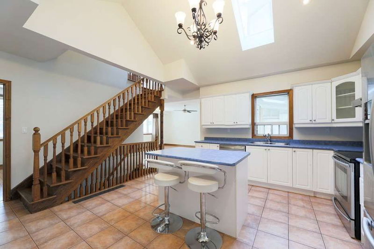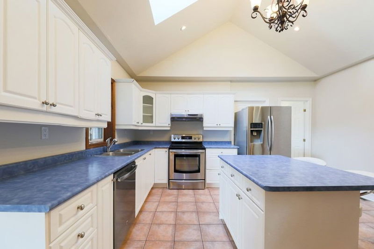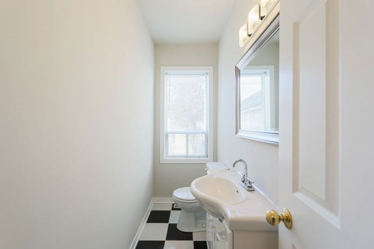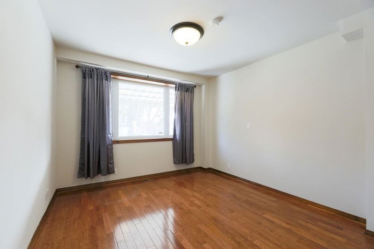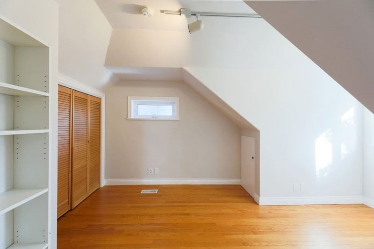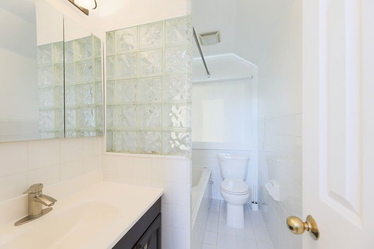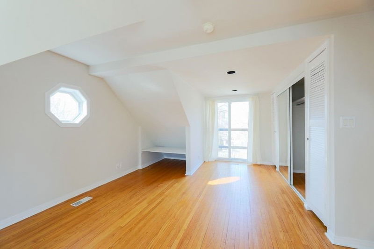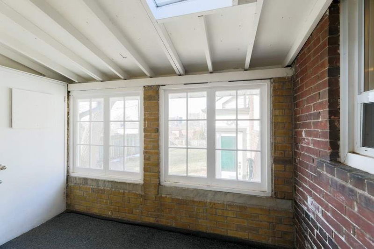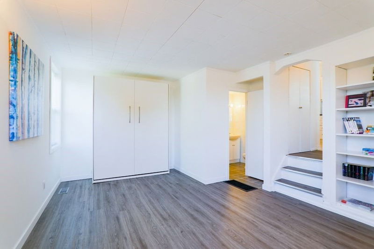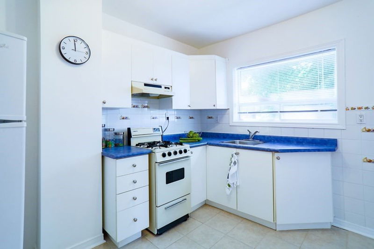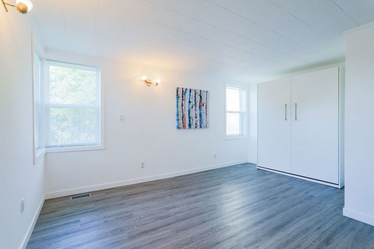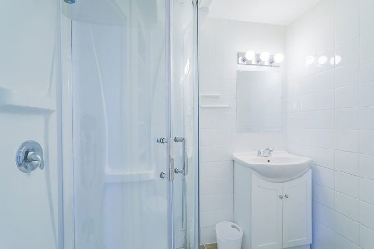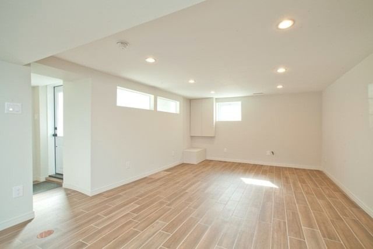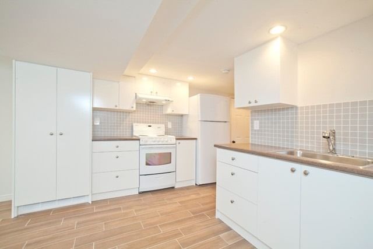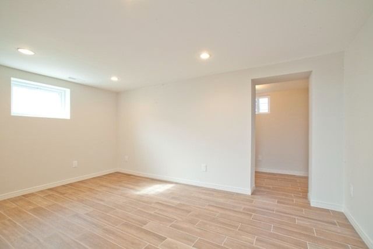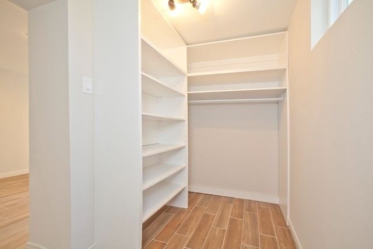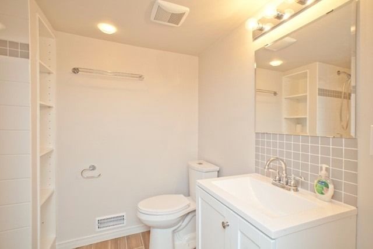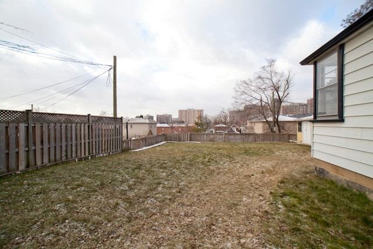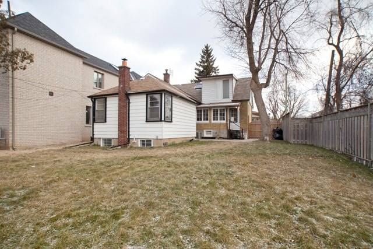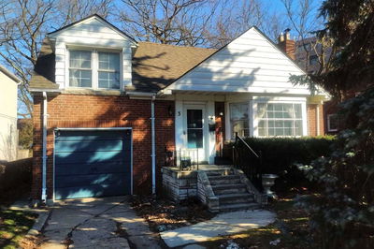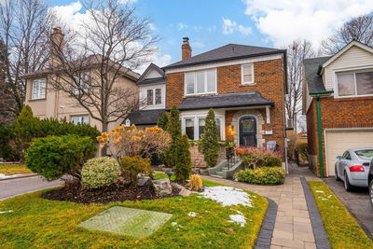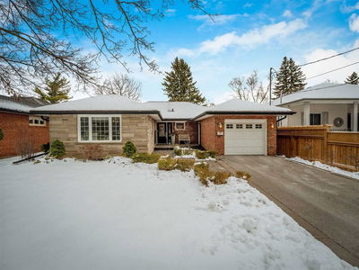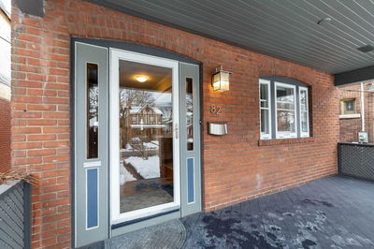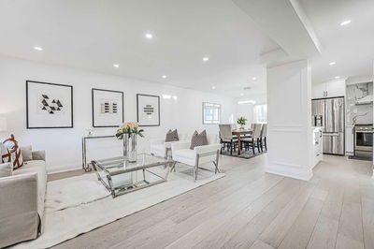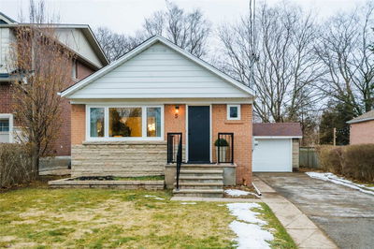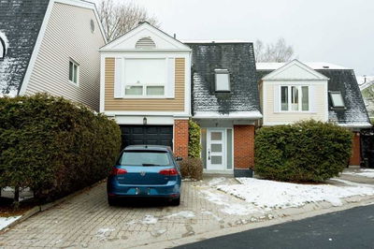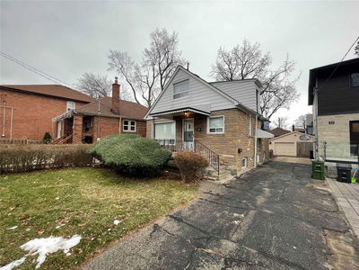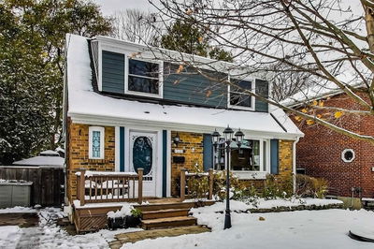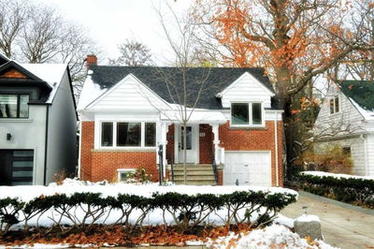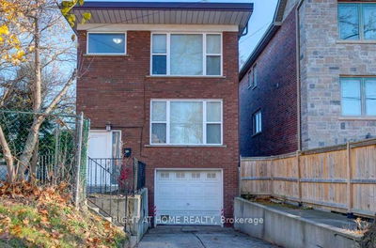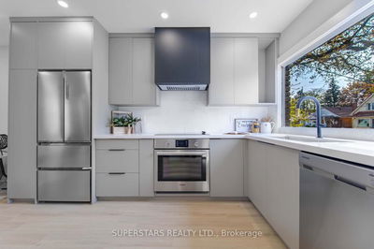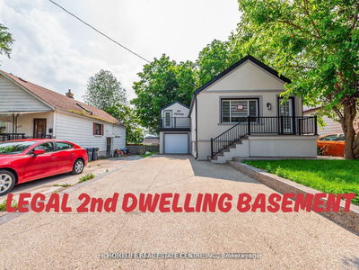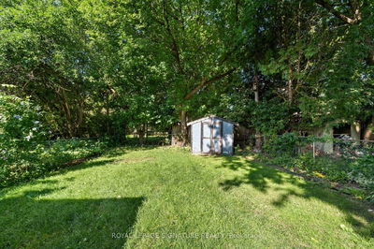Enjoy Your Space And Privacy In This Beautifully Updated Detached 2 Storey Home In Oakridge. This Lot Has The Potential For Severance. It Would Make A Great Full-Time Home Or Multi-Generational Home. Hardwood Floors Throughout With A Bright And Spacious Eat-In Kitchen, Vaulted Ceilings, Stainless Steel Appliances, And Plenty Of Cabinets. 3 Generous Size Bedrooms. 2Pc Powder Room On Main Floor, 4Pc Bathroom On The 2nd Floor. A Separate Finished 1 Bedroom Basement In Law Suite With Walk In Closet, Kitchen, 3Pc Bath And New Ceramic Floors. A Self-Contained Bachelor Suite Off The Back Of The House With An Updated Kitchen, Laminate Floors And A 3 Pc Bath. Oversized Backyard Perfect For Entertaining! Private Drive For 3 Car Parking. Walking Distance To Victoria Park Station, Ttc, Shoppers World Plaza, Parks & Schools.
Property Features
- Date Listed: Tuesday, February 21, 2023
- Virtual Tour: View Virtual Tour for 102 Robinson Avenue
- City: Toronto
- Neighborhood: Birchcliffe-Cliffside
- Major Intersection: Danforth Ave/Pharmacy Ave
- Full Address: 102 Robinson Avenue, Toronto, M1L 3T3, Ontario, Canada
- Living Room: Hardwood Floor, Combined W/Dining
- Kitchen: Cathedral Ceiling, Stainless Steel Appl, Eat-In Kitchen
- Kitchen: Laminate, Open Concept, 3 Pc Bath
- Living Room: Ceramic Floor, Above Grade Window
- Kitchen: Updated, Ceramic Floor
- Listing Brokerage: Re/Max Hallmark Realty Ltd., Brokerage - Disclaimer: The information contained in this listing has not been verified by Re/Max Hallmark Realty Ltd., Brokerage and should be verified by the buyer.

