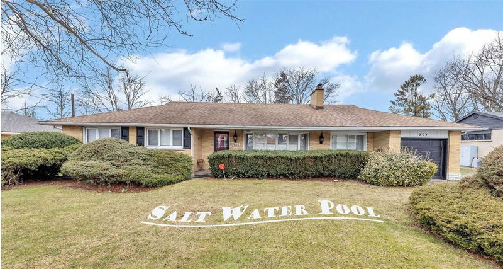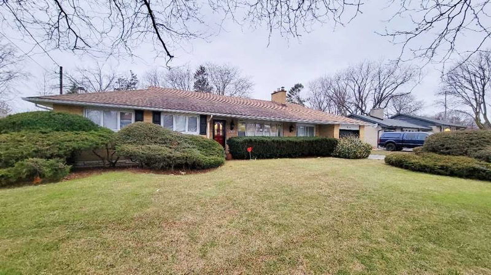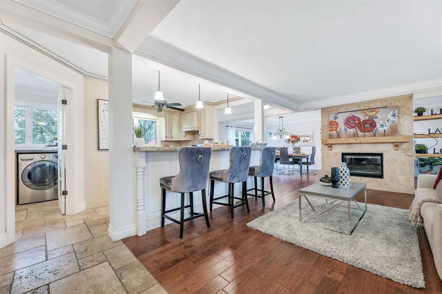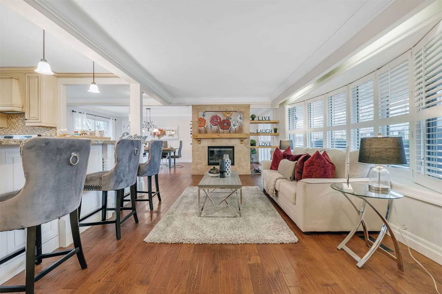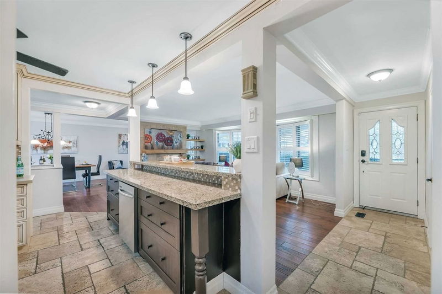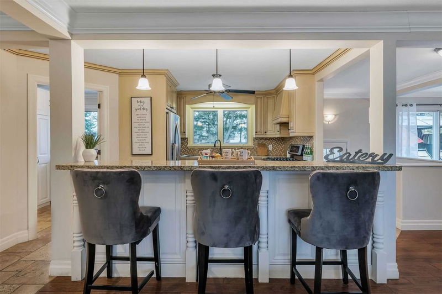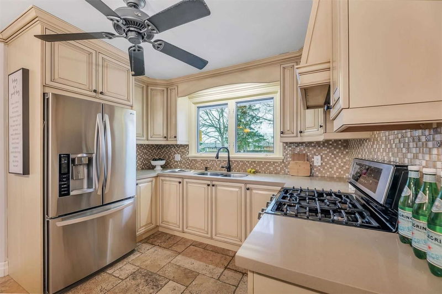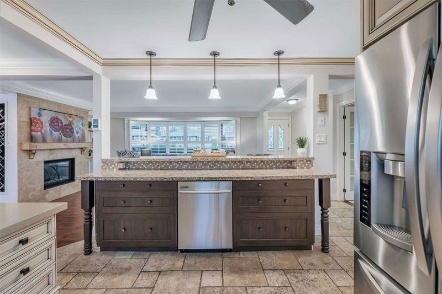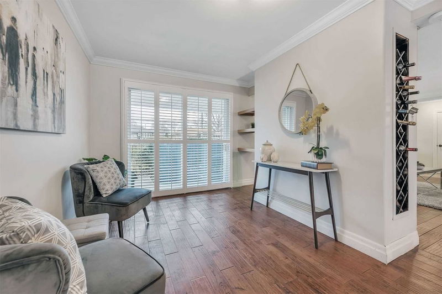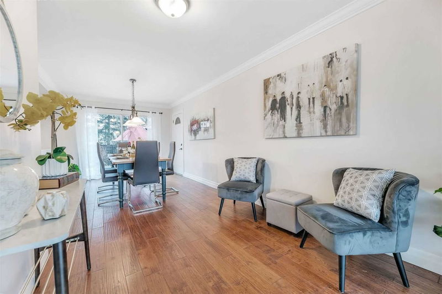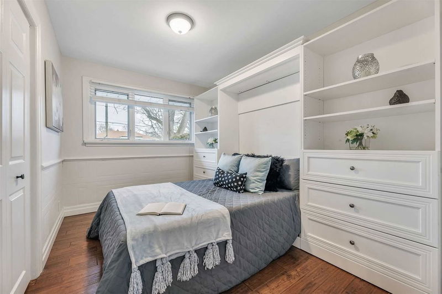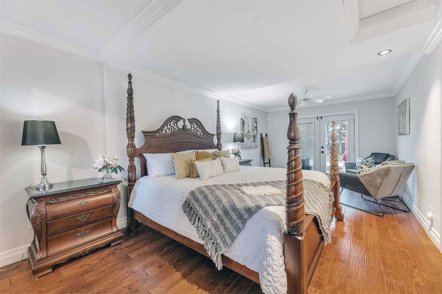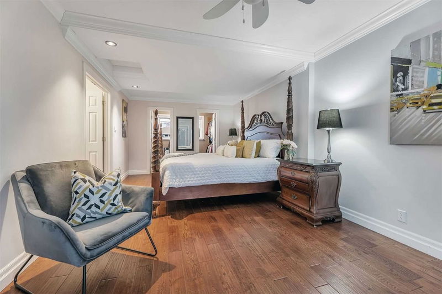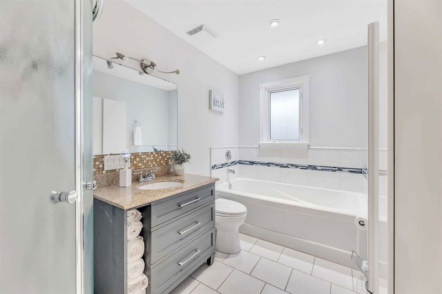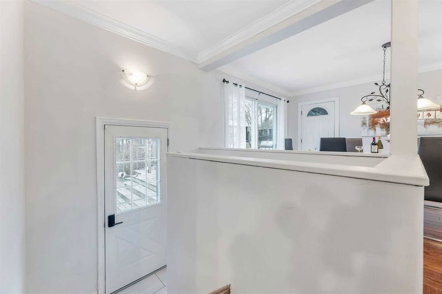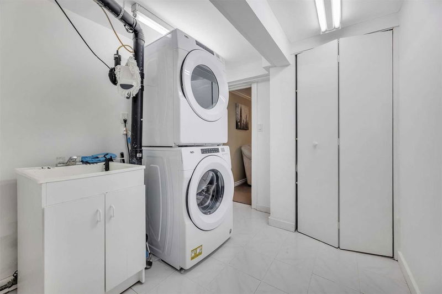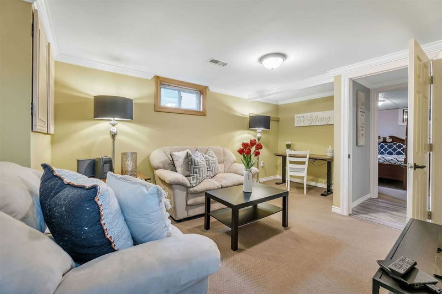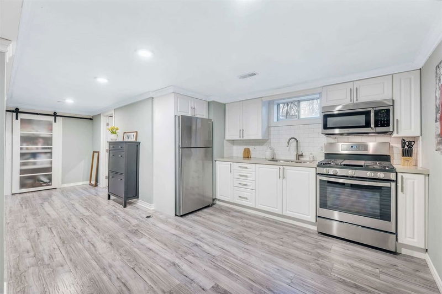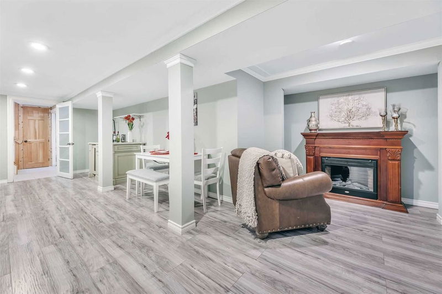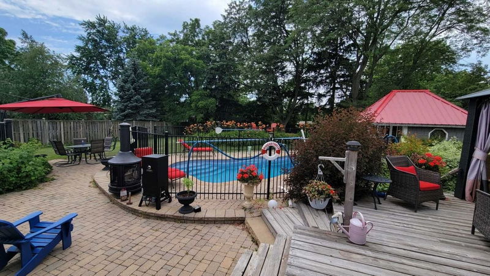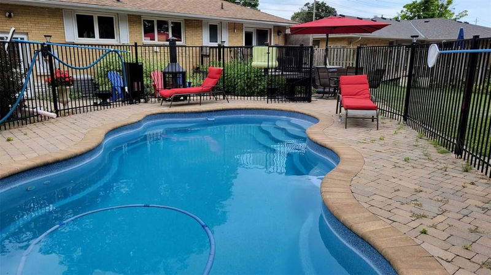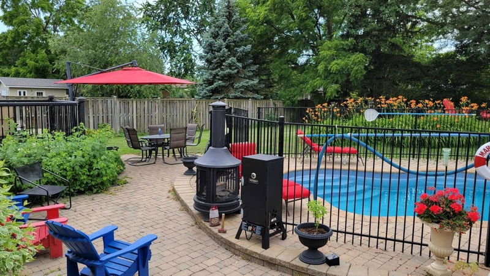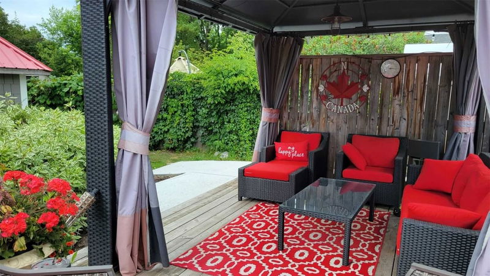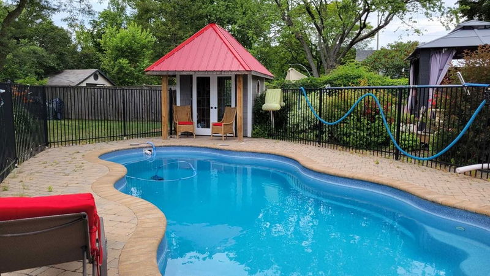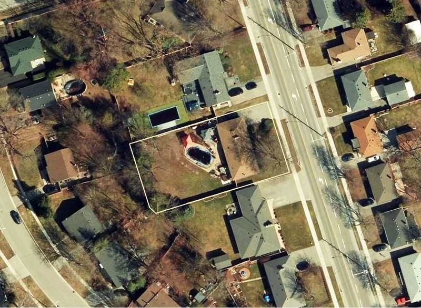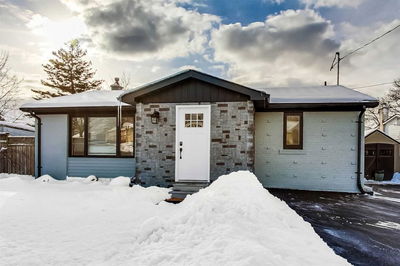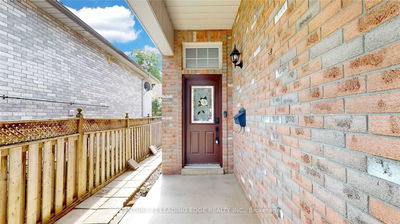Summer Oasis* Why Have A Cottage* Beautifully Renovated Ranch Style Bungalow *3 Bdrms Converted To 2 Bdrms * With 1- 2 Bedroom In-Law Suite * Awesome Deep Lot 90'X175'* Amazing Fiberglass Salt Water Inground Pool* 7 Yrs.W/ 6 Foot Metal Fence * Large Primary Bedroom W/ His & Hers Walk -In Closet * Garden Door Walk Out To To Deck & B/I Hot Tub For 8 , Custom Kitchen, Upgraded Appliances * Ceramic Backsplash * Crown Molding * Travertine Flooring * Quartz Countertops, Breakfast Bar W/ Granite Countertop* Pot Lights, Living, Dining & Bedrooms Have 5" Wide, 3/4" Thick Scraped Oak Hardwood Floors* Murphy Bed Wall Unit In Second Bedroom* Gas Fireplace In Open Concept Living Room* Interior Access To Oversized Garage* Dining Room With Patio Doors To Private Deck With Gazebo, Leads To Pool & Bbq Cooking Area, Cabana, Sitting Area In Dining Area Has Patio Doors With Front Walkway Access* Walk To Shops* Lake ,Marina * Easy Access To Hwy 401,412 Location Location!
Property Features
- Date Listed: Friday, February 17, 2023
- Virtual Tour: View Virtual Tour for 904 Henry Street
- City: Whitby
- Neighborhood: Downtown Whitby
- Major Intersection: Burns & Henry/Brock Street
- Full Address: 904 Henry Street, Whitby, L1N 5E5, Ontario, Canada
- Living Room: Hardwood Floor, Fireplace, Bow Window
- Kitchen: Open Concept, Quartz Counter, Breakfast Bar
- Kitchen: Laminate, Stainless Steel Appl, Quartz Counter
- Listing Brokerage: Mincom New Choice Realty Ltd., Brokerage - Disclaimer: The information contained in this listing has not been verified by Mincom New Choice Realty Ltd., Brokerage and should be verified by the buyer.

