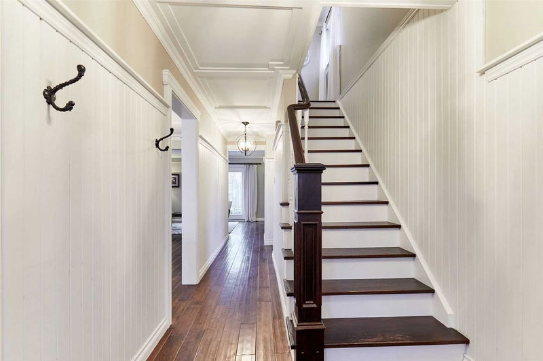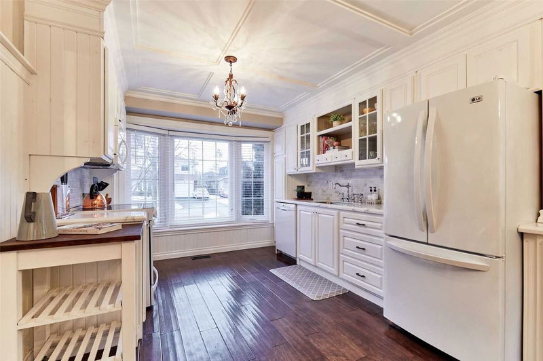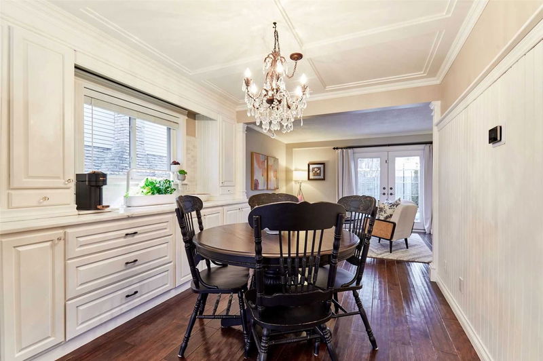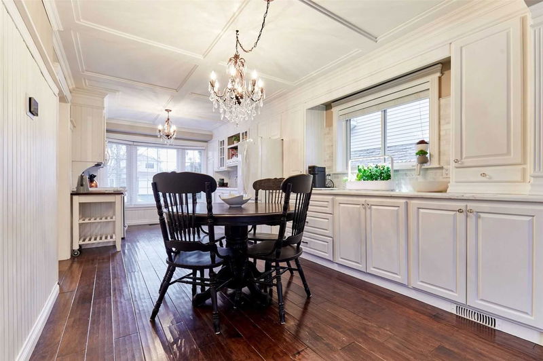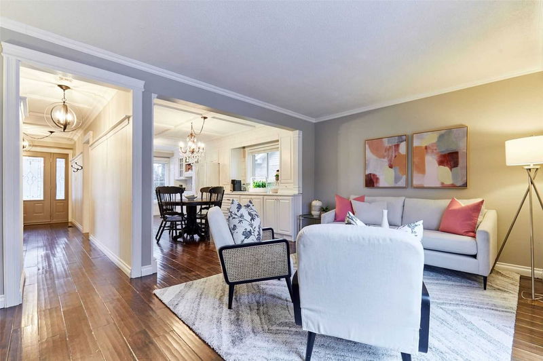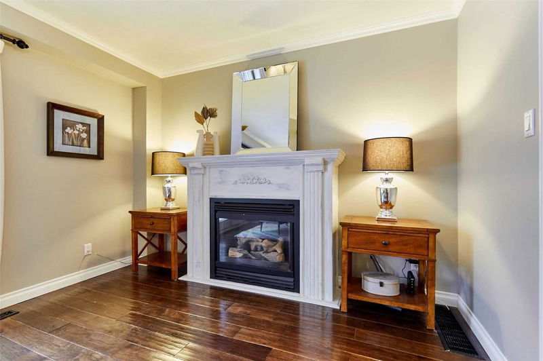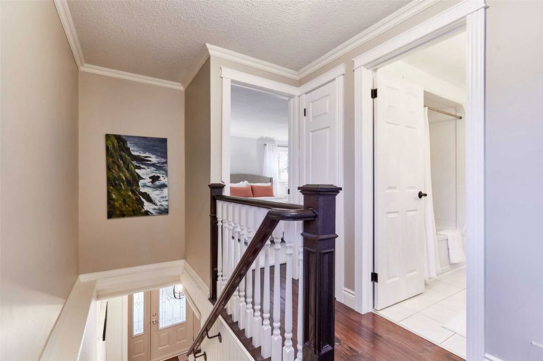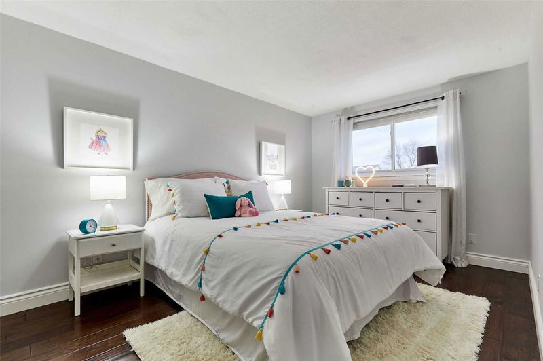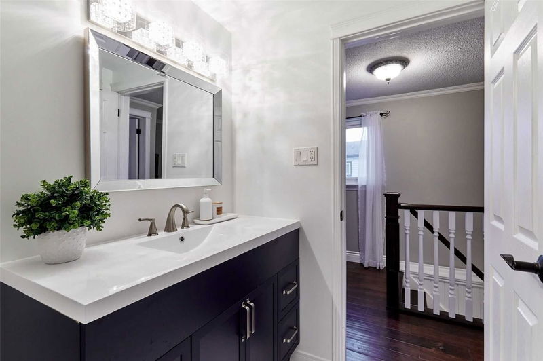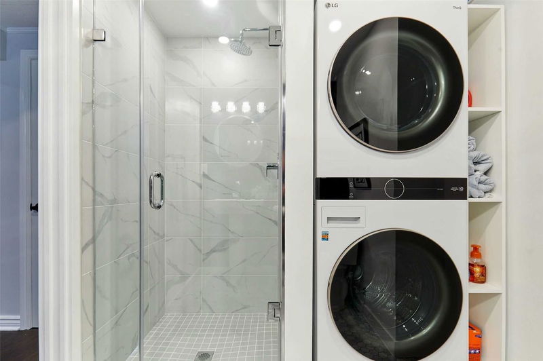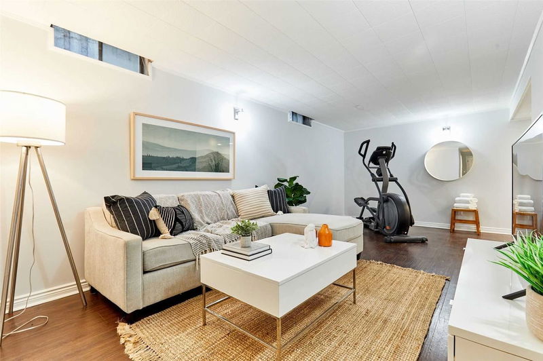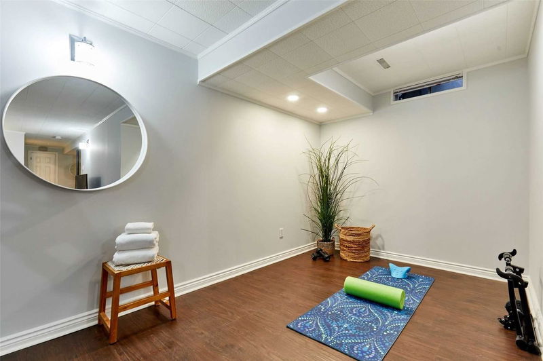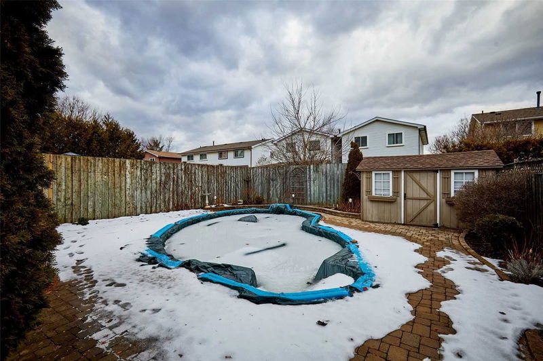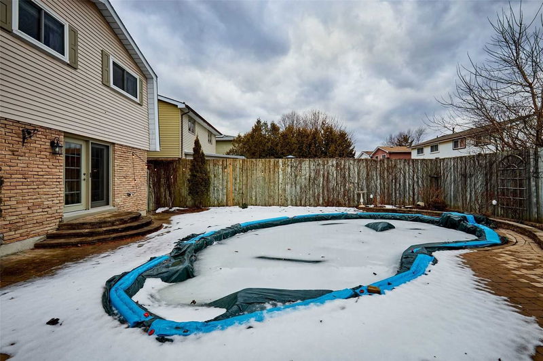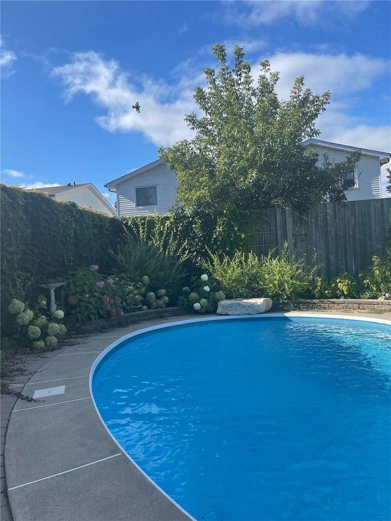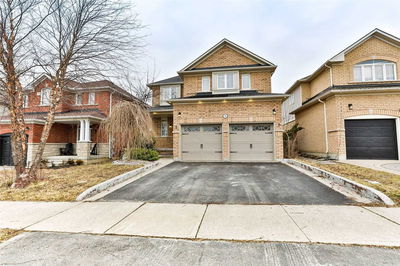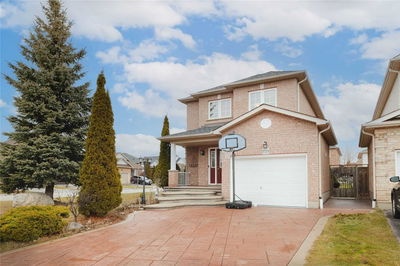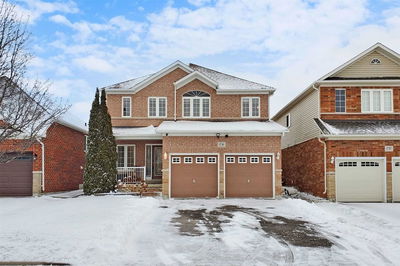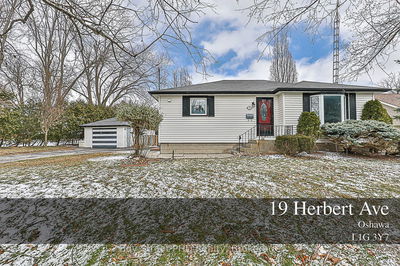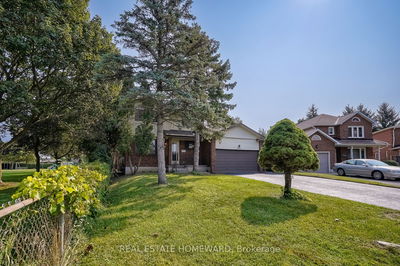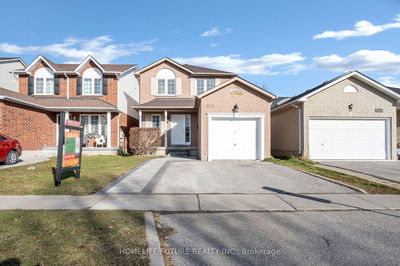1468 Tampa Cres Is An Ideal Family Home In N. Oshawa. The Main Floor Features An Eat-In Kitchen With Beautiful Marble Counters, Ample Cupboard Space And Big Windows To Let In Lots Of Natural Light. The Living Room Has A Gas Fireplace To Keep You Cozy In The Winters And Walkout To The Landscaped Backyard With In Ground Salt Water Pool That Is Perfect For Entertaining Family And Friends On Hot Summer Days. Shopping, Conservation Area And 407 Are All Close By
Property Features
- Date Listed: Wednesday, February 22, 2023
- Virtual Tour: View Virtual Tour for 1468 Tampa Crescent
- City: Oshawa
- Neighborhood: Samac
- Full Address: 1468 Tampa Crescent, Oshawa, L1G 6V2, Ontario, Canada
- Living Room: Hardwood Floor, W/O To Pool, Gas Fireplace
- Family Room: Laminate
- Listing Brokerage: Re/Max Hallmark Realty Ltd., Brokerage - Disclaimer: The information contained in this listing has not been verified by Re/Max Hallmark Realty Ltd., Brokerage and should be verified by the buyer.



