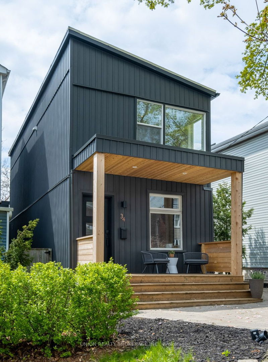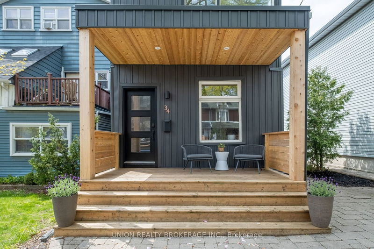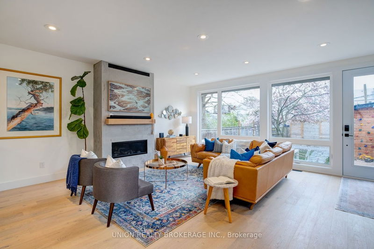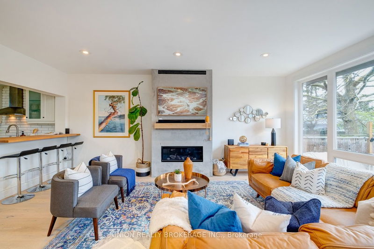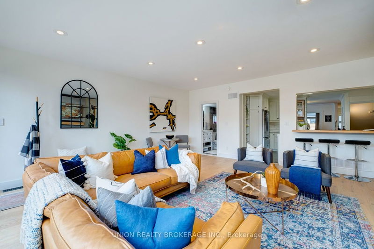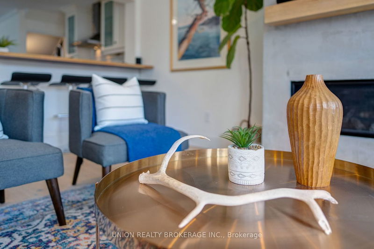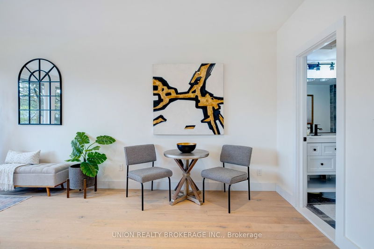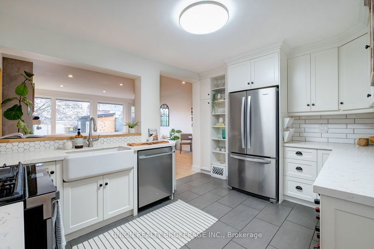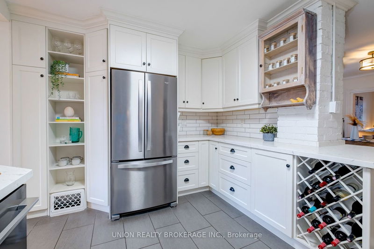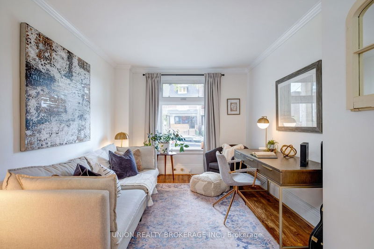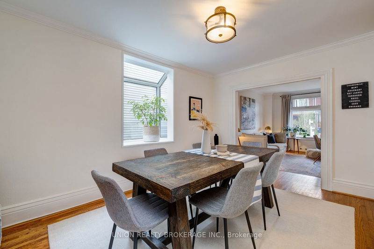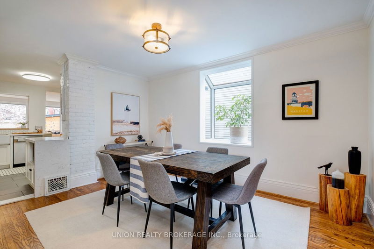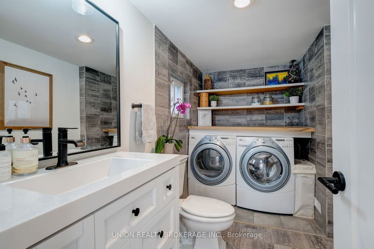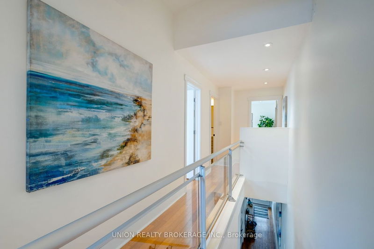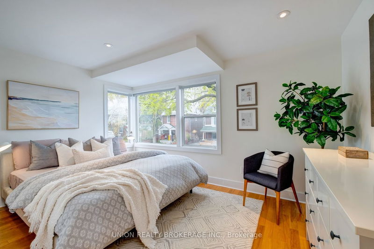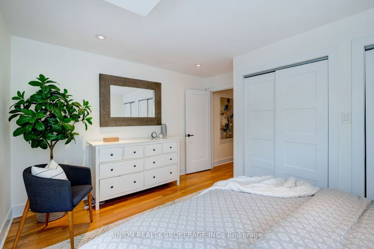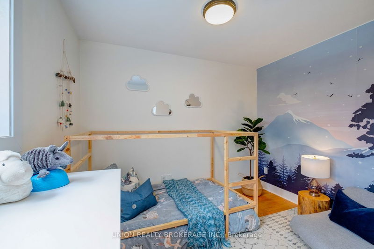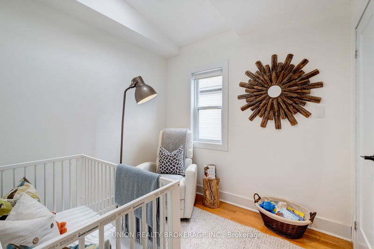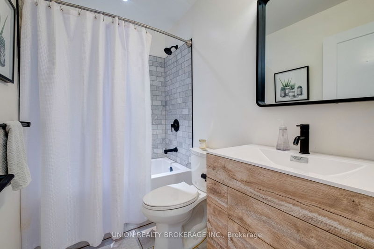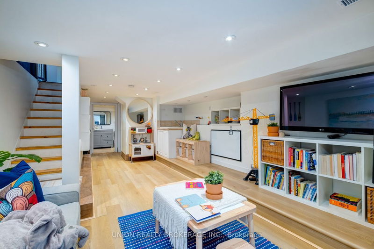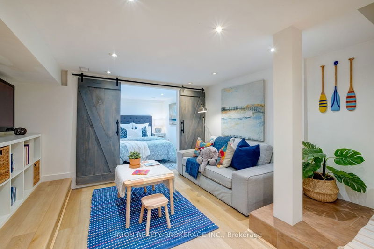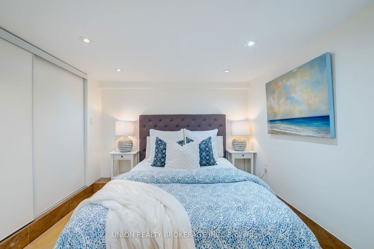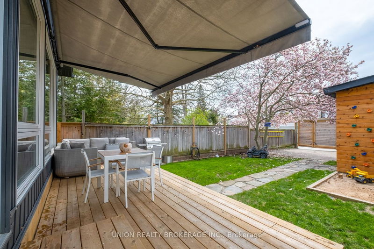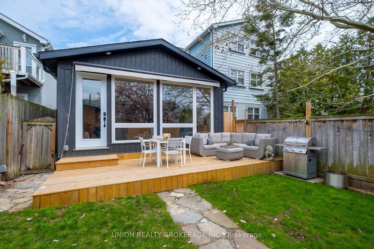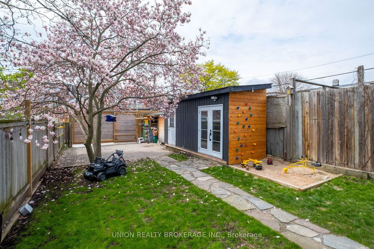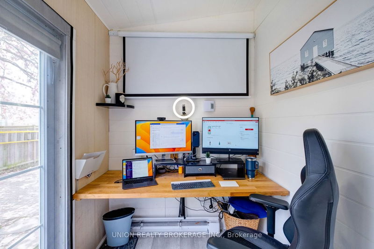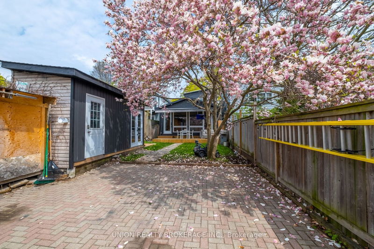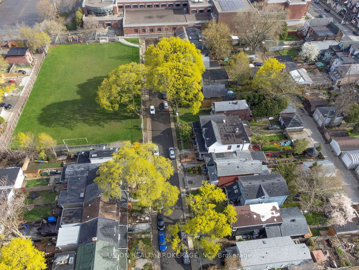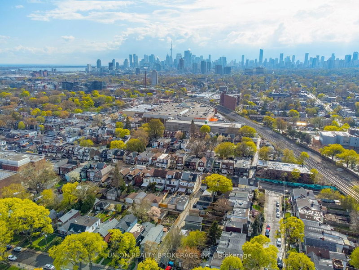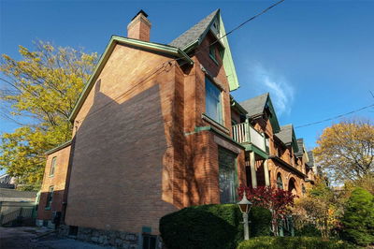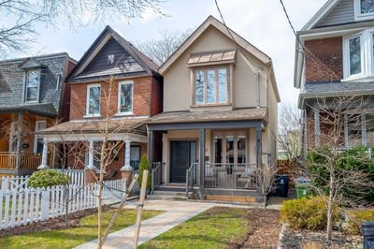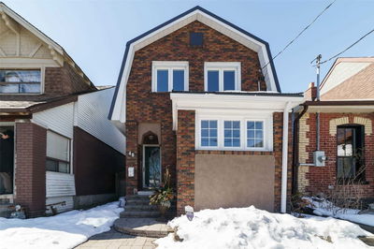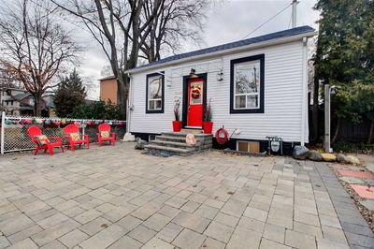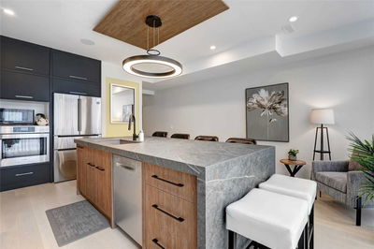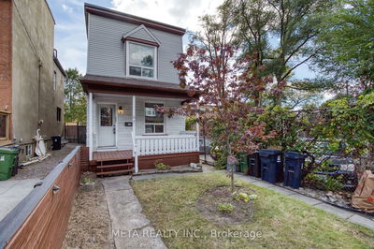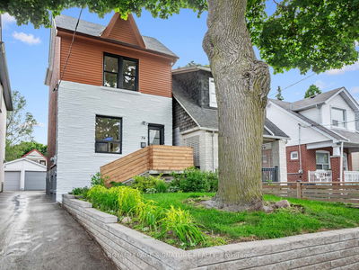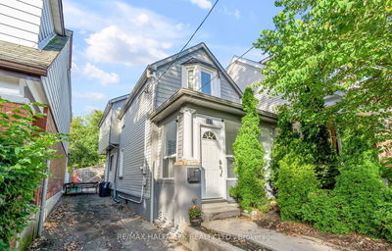Gorgeous Detached House On A Quiet Family-Friendly Street In Leslieville! Prime 25 X 136 Lot With West Facing Yard. Spacious And Stylish, This Home Has Been Beautifully Renovated With A Fabulous Kitchen And A Truly Stunning Main Floor Family Room Addition With High Ceilings, Gas Fireplace And Floor To Ceiling Windows Overlooking The Backyard. Upstairs Features 3 Bright Bedrooms With Ample Closets, And A Renovated Bathroom. Finished Basement With A Great Rec/Playroom And Additional Bedroom And Bathroom. Convenient Main Floor Powder Room & Laundry. Lovely West-Facing Private Backyard With Deck And Plenty Of Lawn For Playing, With A Climbing Wall And Built-In Sandbox. Bonus Office Outbuilding With Heat & Hydro Makes For A Comfortable 4-Season Workspace. Rare 2 Car Parking Off The Laneway. Amazing Location, A Short Walk To The Shops Of Queen St, Gerrard E And The Danforth, Plus Greenwood Park With Pool, Skating And Farmer's Market. The Best Of The East End!
Property Features
- Date Listed: Tuesday, May 02, 2023
- Virtual Tour: View Virtual Tour for 34 Bushell Avenue
- City: Toronto
- Neighborhood: South Riverdale
- Major Intersection: Jones & Gerrard
- Full Address: 34 Bushell Avenue, Toronto, M4M 3B7, Ontario, Canada
- Living Room: Hardwood Floor, Large Window
- Kitchen: Quartz Counter, Stainless Steel Appl, O/Looks Family
- Family Room: Hardwood Floor, Gas Fireplace, O/Looks Backyard
- Listing Brokerage: Union Realty Brokerage Inc. - Disclaimer: The information contained in this listing has not been verified by Union Realty Brokerage Inc. and should be verified by the buyer.

