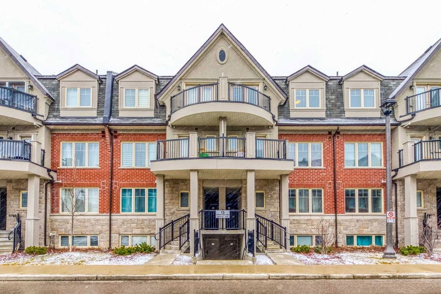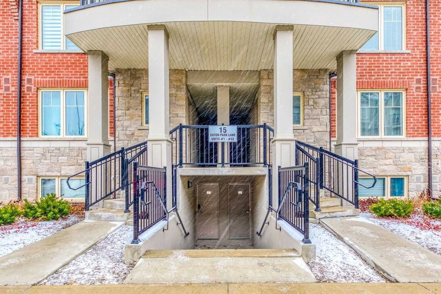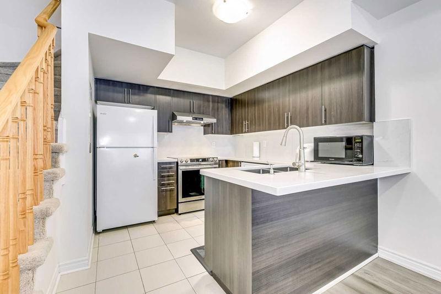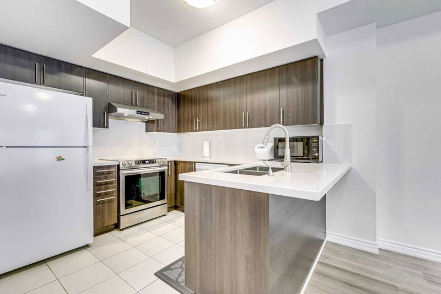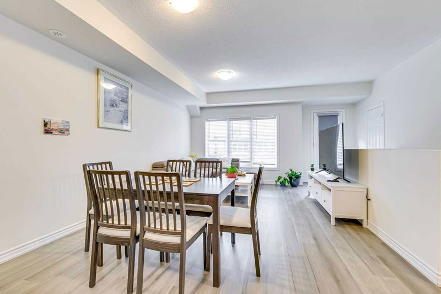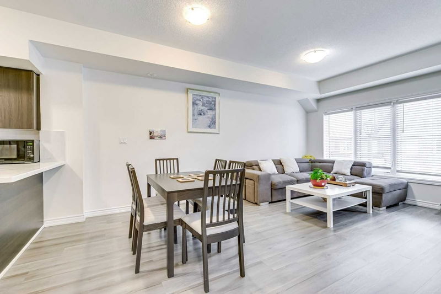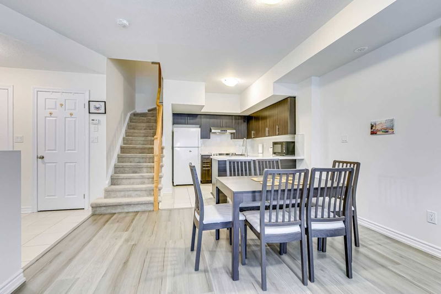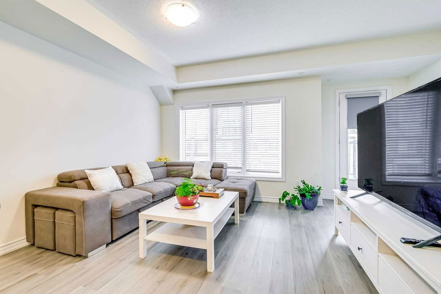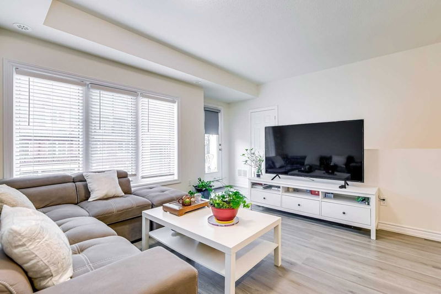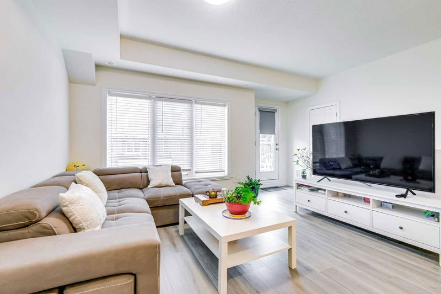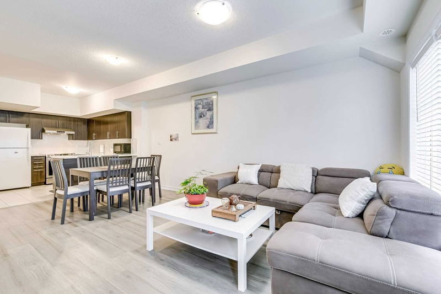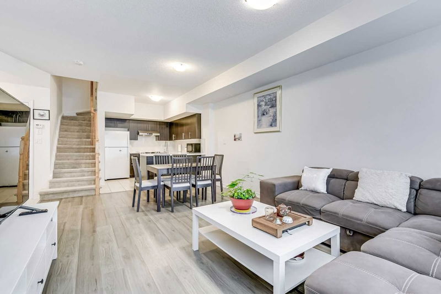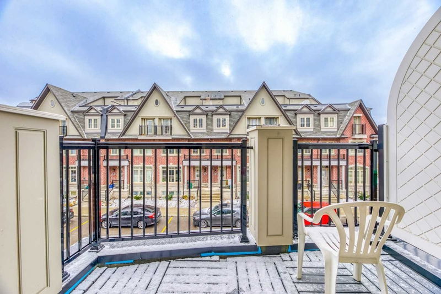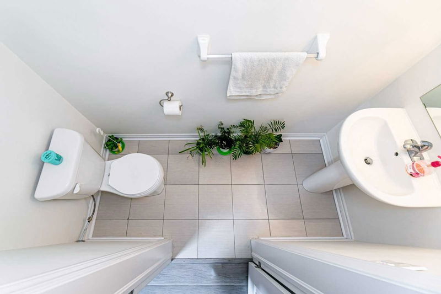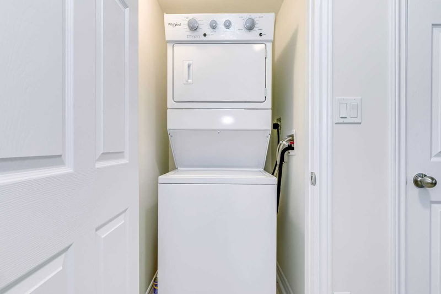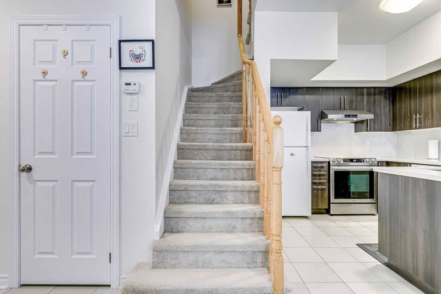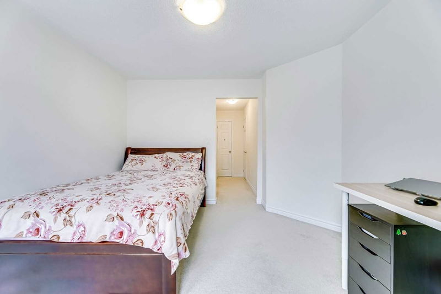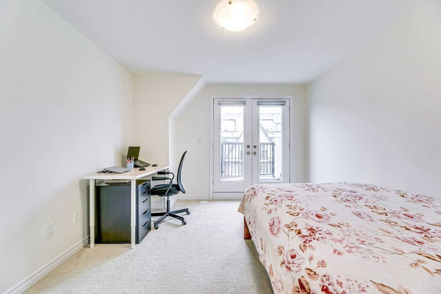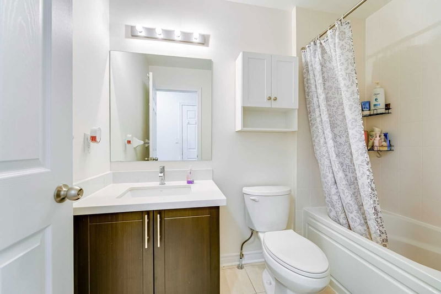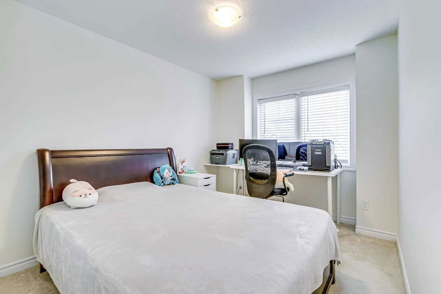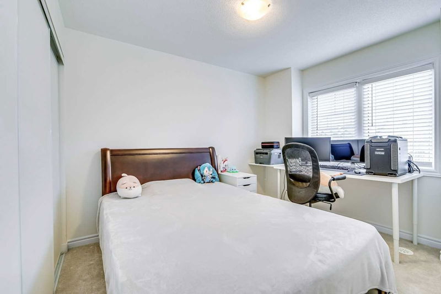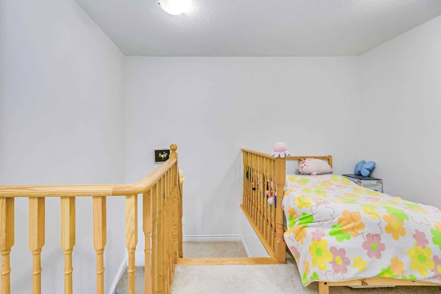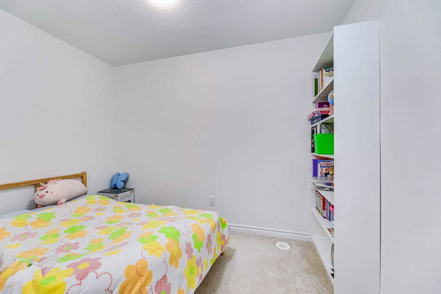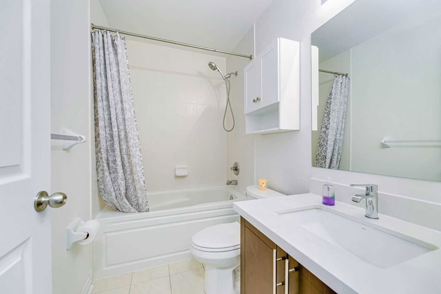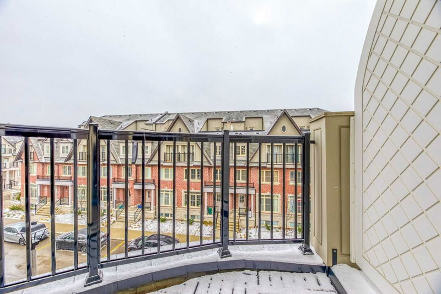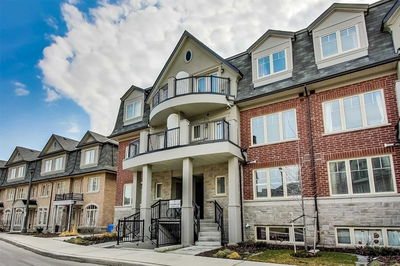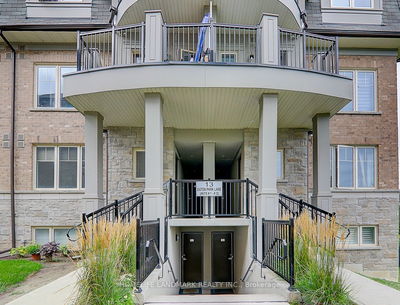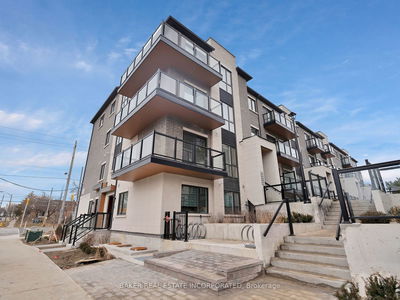Bright & Spacious 3 Year New Townhome In High Demand Prime Location. Bright & Practical Open Concept Layout. Living/Dining And Both Bedrooms Are South Exposure With Natural Sunlights Coming In Throughout The Day. Living/Dining Combine W/Large Windows. Den Can Be Used As A Bedroom. Upgraded Kitchen And Washrooms With Quartz Countertops. Steps To 24 Hours Ttc, Bridlewood Mall, Supermarket, Park, Medical Clinics, Restaurants, Banks, Grocery Stores, Library, Schools, New Bridletowne Community Hub.
Property Features
- Date Listed: Thursday, February 23, 2023
- Virtual Tour: View Virtual Tour for 23-15 Eaton Park Lane
- City: Toronto
- Neighborhood: L'Amoreaux
- Full Address: 23-15 Eaton Park Lane, Toronto, M1W 0A5, Ontario, Canada
- Kitchen: Tile Floor, Stainless Steel Appl, Quartz Counter
- Living Room: Combined W/Dining, Laminate, Window
- Listing Brokerage: Re/Max Onestop Team Realty, Brokerage - Disclaimer: The information contained in this listing has not been verified by Re/Max Onestop Team Realty, Brokerage and should be verified by the buyer.

