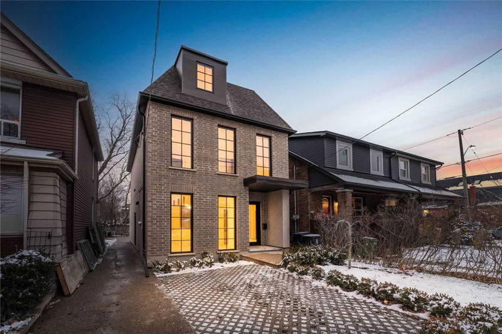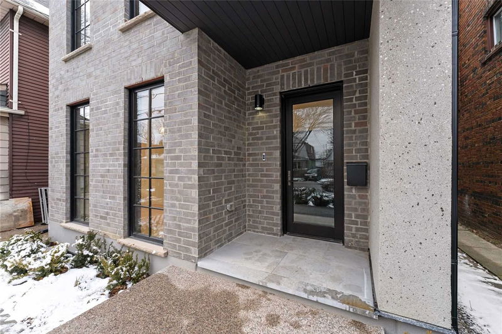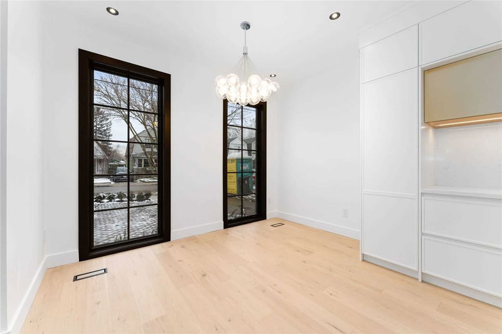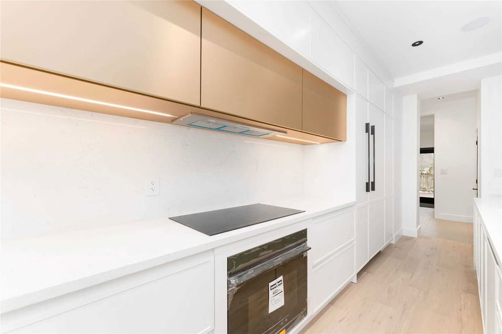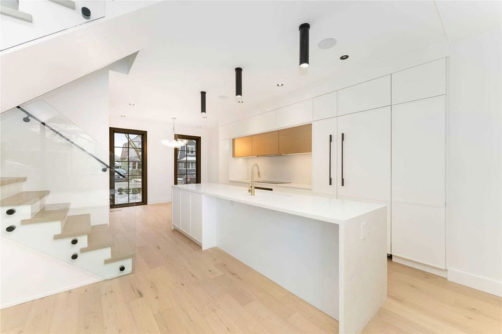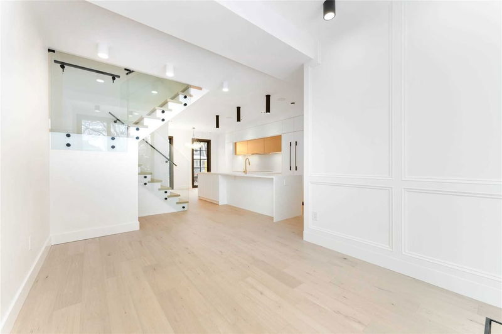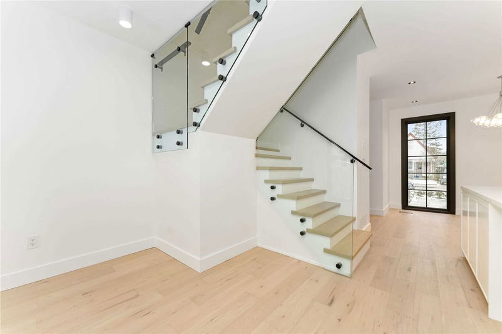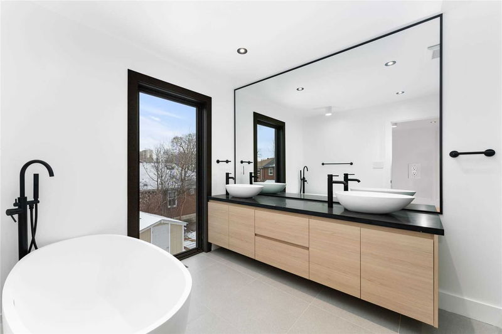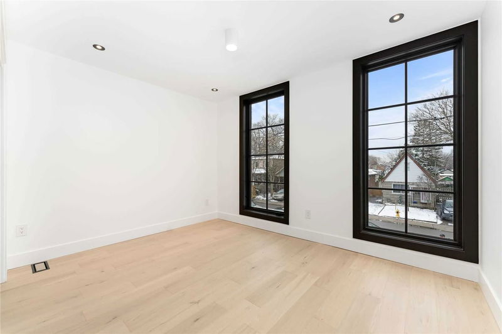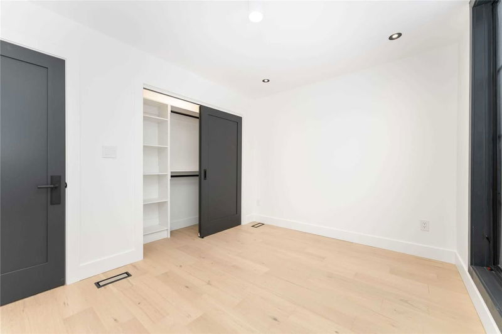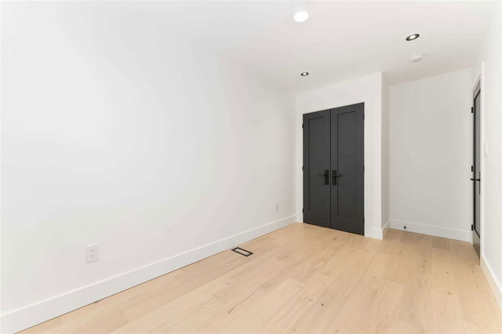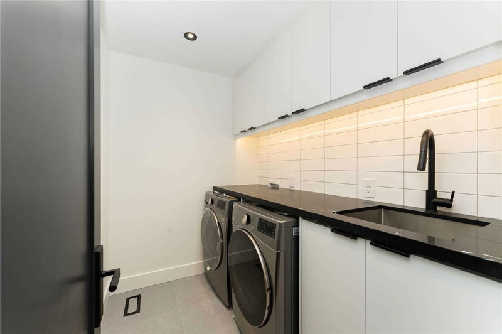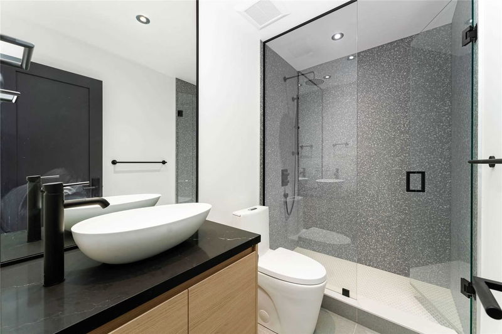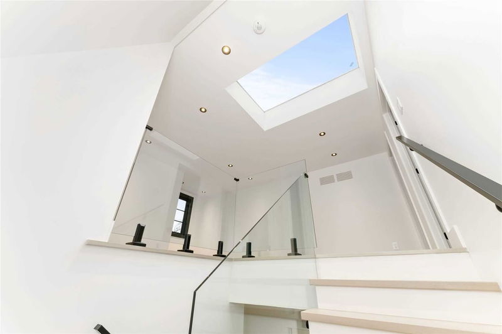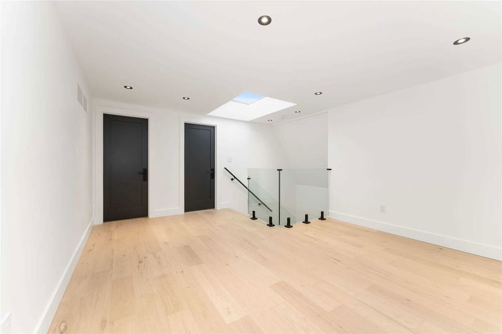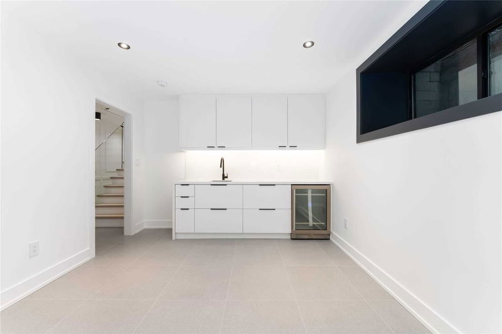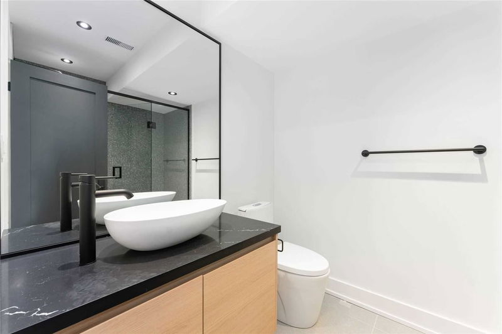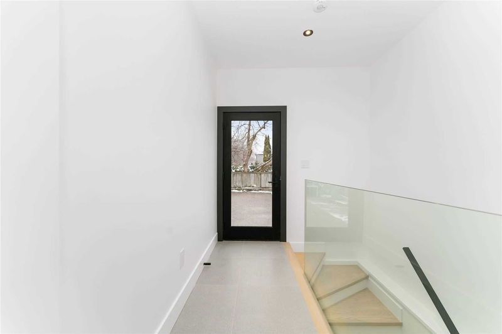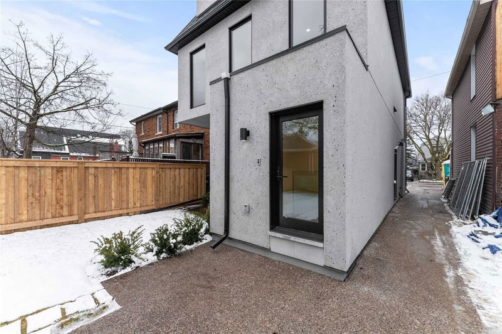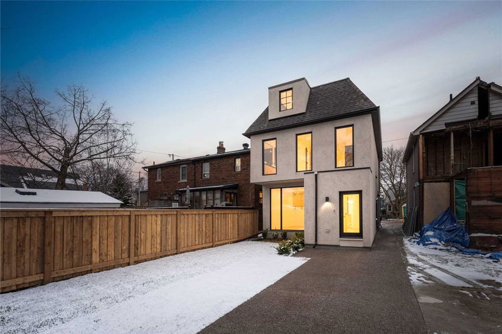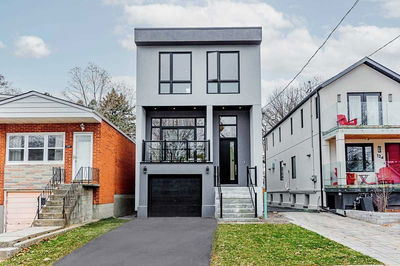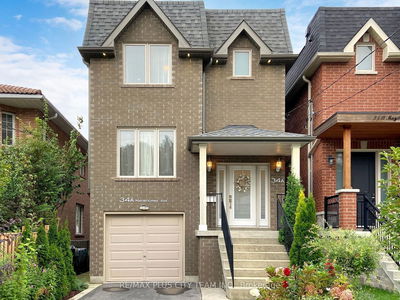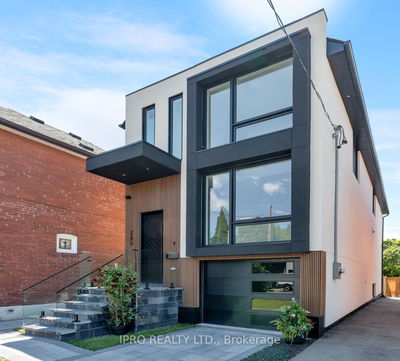Very Rare, 3-Storey Detached Custom Home In Prime East York Neighbourhood! Just Completed, High Quality Build & Materials, No Short Cuts Or Details Overlooked! 4+1 Beds + Loft, 5 Baths. 9Ft+ Ceilings On 1st & 10Ft+ In Living Rm! Large Floor To Ceiling Windows (Black Inside & Out), High End Engineered Hardwood Throughout. Stunning Modern Kitchen W/ Built In Panelled Appliances, Large Breakfast Island W/ Quartz Counters & Designer Lighting, Principal Bed W/ Spa-Like 5Pc En-Suite & Custom W/I Closet. Full Size 2nd Flr Laundry Room! Bonus: Spacious 3rd Floor Loft W/ Oversized Skylight! Smart Home: Lutron Light Switches & Video Doorbells With Chime (Front & Rear) W/ Smart App Enabled. Many Walls Panelled & With Moldings. Beautifully Landscaped By Award Winning Company W/ Sustainable Permeable Pavers At Parking & Exposed Aggregate Concrete Driveway! Turn-Key Ready Home,Close Danforth Shops, Ttc, Schools & The Beaches!
Property Features
- Date Listed: Thursday, February 23, 2023
- Virtual Tour: View Virtual Tour for 203 Oak Park Avenue
- City: Toronto
- Neighborhood: Woodbine-Lumsden
- Full Address: 203 Oak Park Avenue, Toronto, M4C 4N2, Ontario, Canada
- Kitchen: B/I Appliances, Modern Kitchen, Combined W/Dining
- Living Room: Hardwood Floor, Window Flr To Ceil, Open Concept
- Listing Brokerage: Armani Realty, Brokerage - Disclaimer: The information contained in this listing has not been verified by Armani Realty, Brokerage and should be verified by the buyer.

