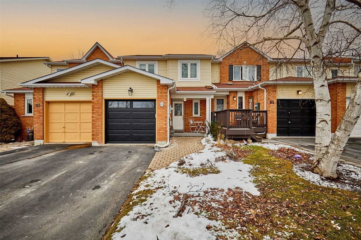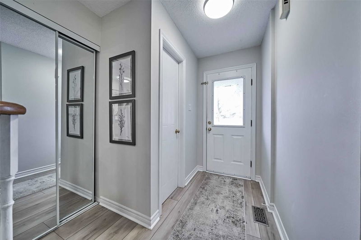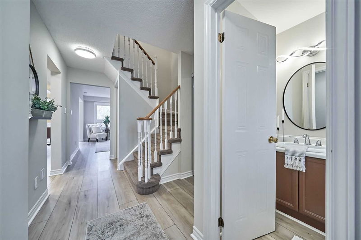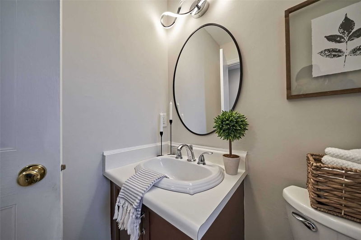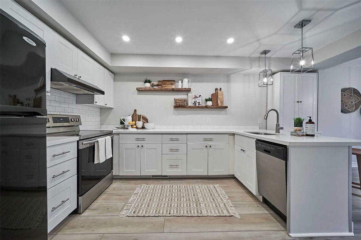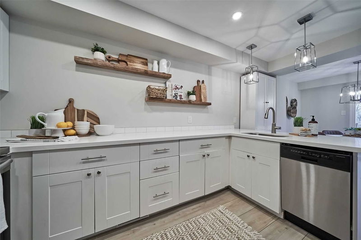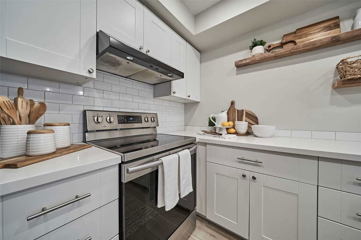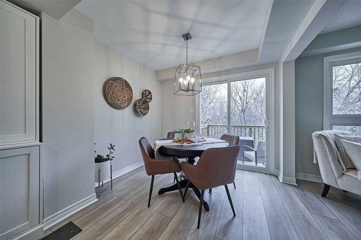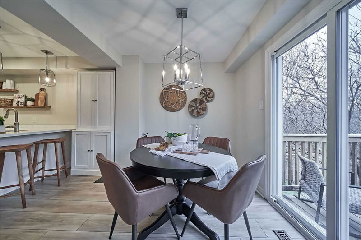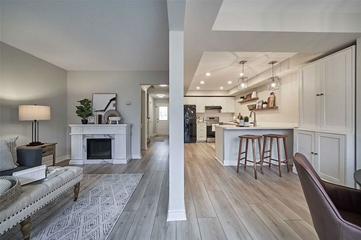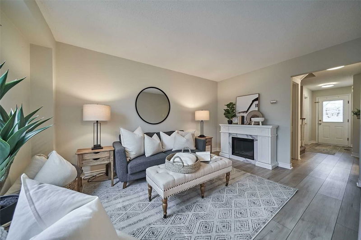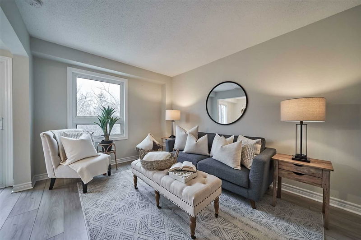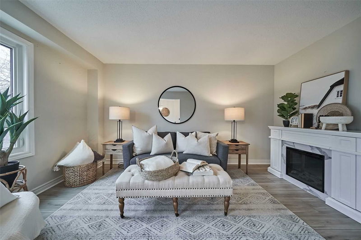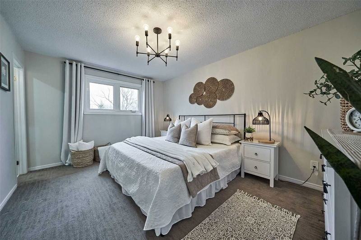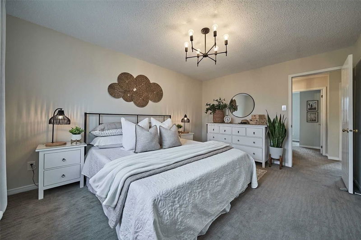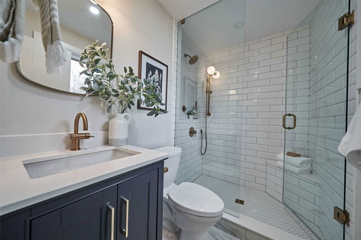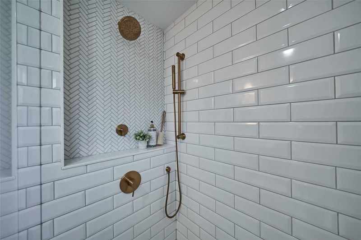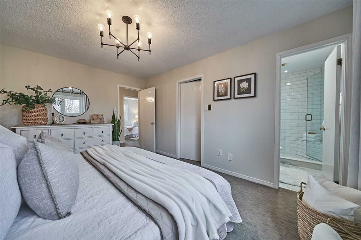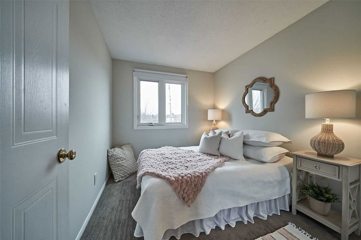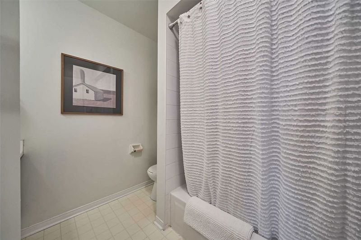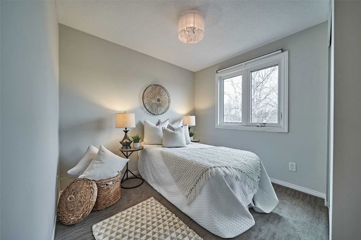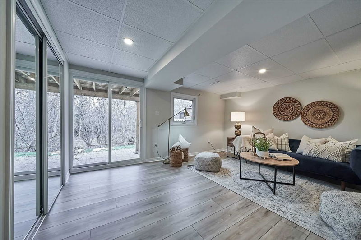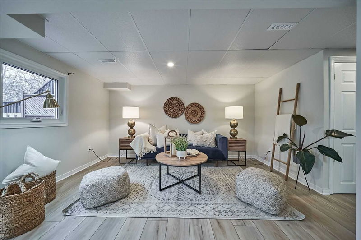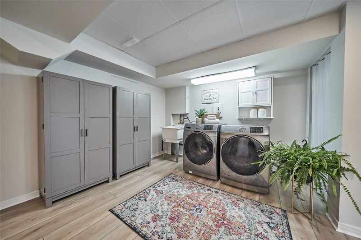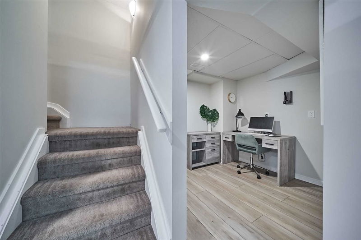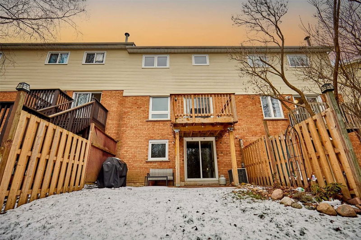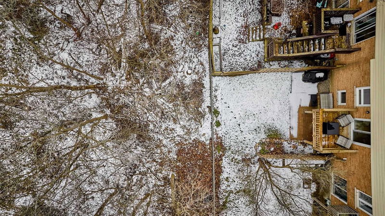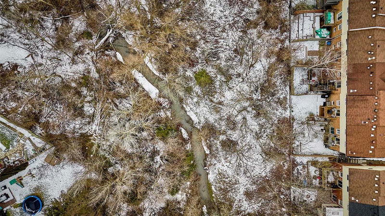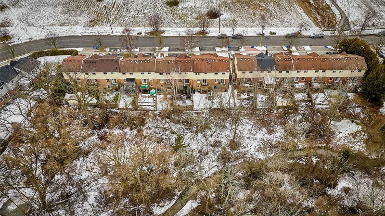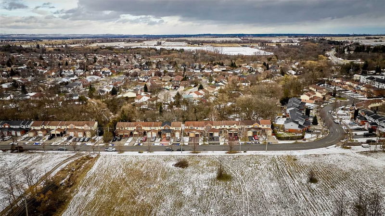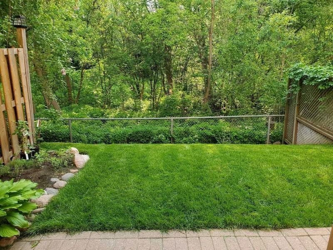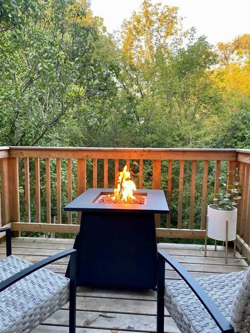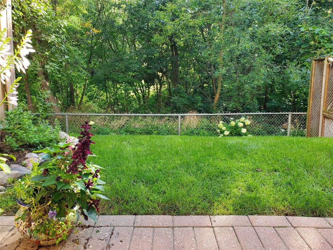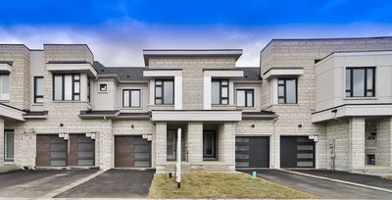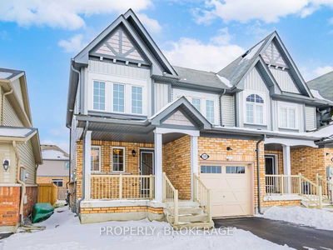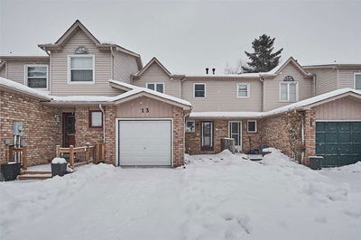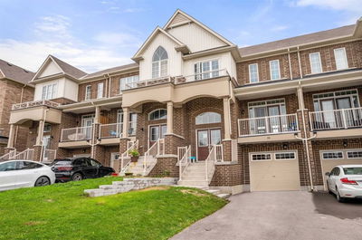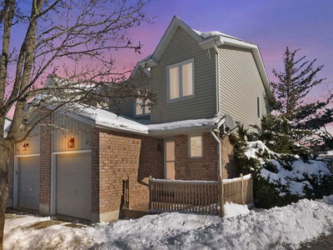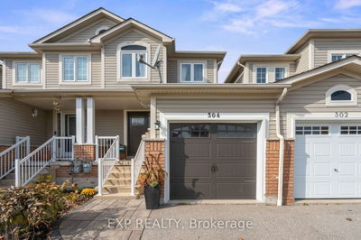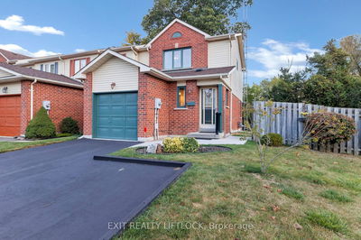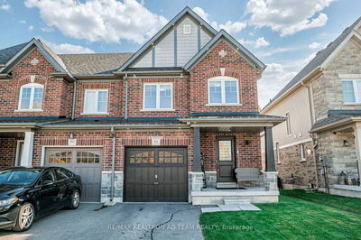This Beautiful, Newly Renovated Home Has Tons Of Modern Upgrades Throughout & Backs Onto A Peaceful Ravine! This Home Screams 'Pride Of Ownership'! The Main Level Features New Luxury Vinyl Floors, A Bright Living Room, A Dreamy Eat-In Kitchen W/ Quartz Countertops, Backsplash, New Light Fixtures & Wood Floating Shelves & Enjoy The W/O To Your Private Deck, Overlooking The Ravine. Upstairs Features 3 Bedrooms, Including The Primary Bedroom W/ W/I Closet & The Stunning, Fully Renovated Ensuite Bath W/ Large Glass Shower W/ Herringbone Tile & Gorgeous Fixtures. The Walk-Out Basement Features A Spacious Rec Room, An Office Nook, Laundry & Great Storage. You Can Also Enjoy Your Backyard Oasis From The Private, Lower Level Patio. Prime Location, Just Minutes From All Amenities, Transit, 401, Schools, Parks, Hospital & More! This Beautiful Home Is Ready To Move In & Enjoy! New Furnace (2022) New Windows/Sliding Doors (2019) New Garage Door W/ Opener/Keypad (2022) New Sod In Backyard (2022)
Property Features
- Date Listed: Thursday, February 23, 2023
- City: Clarington
- Neighborhood: Bowmanville
- Major Intersection: King St & Liberty St
- Full Address: 83 Galbraith Court, Clarington, L1C 4P6, Ontario, Canada
- Kitchen: Vinyl Floor, Quartz Counter, Backsplash
- Living Room: Vinyl Floor, Large Window, O/Looks Ravine
- Listing Brokerage: Keller Williams Energy Real Estate, Brokerage - Disclaimer: The information contained in this listing has not been verified by Keller Williams Energy Real Estate, Brokerage and should be verified by the buyer.

