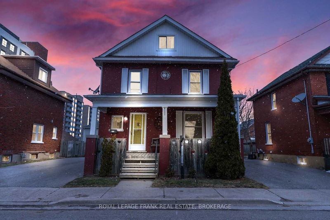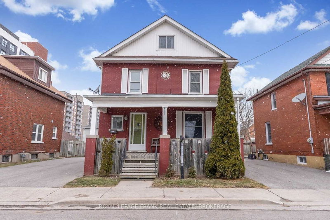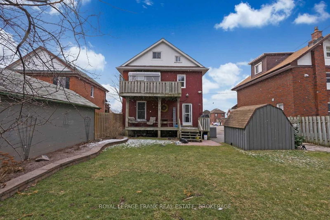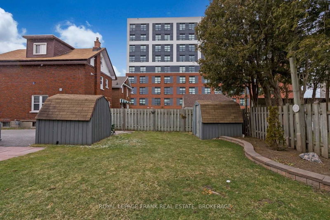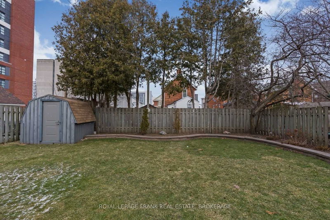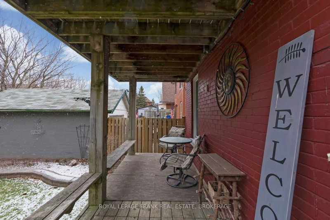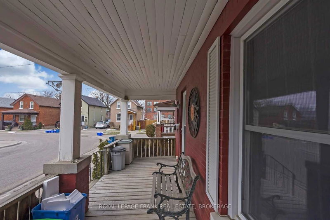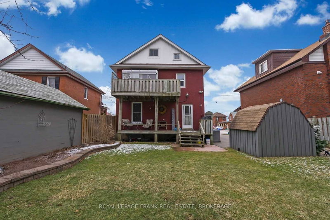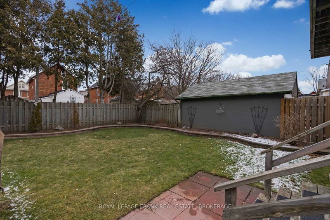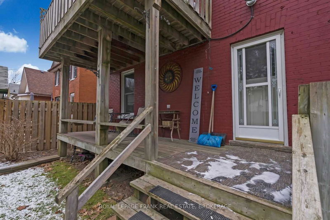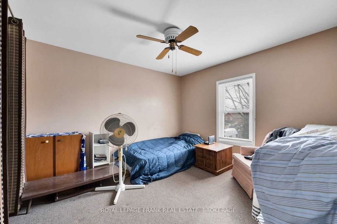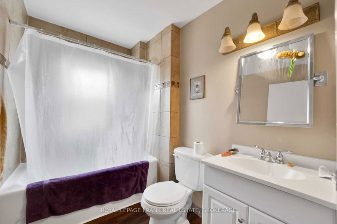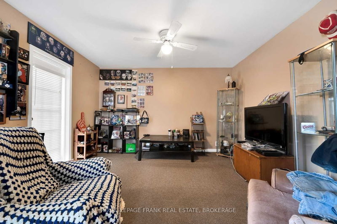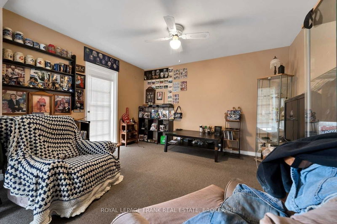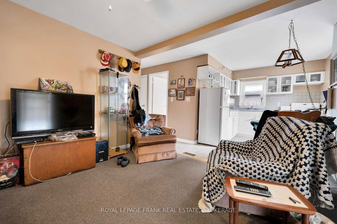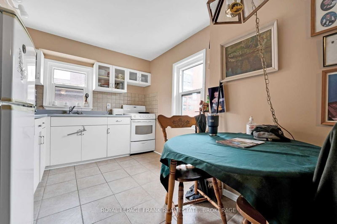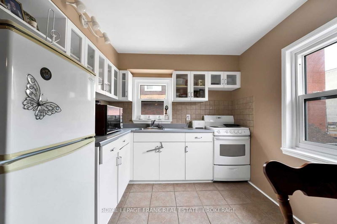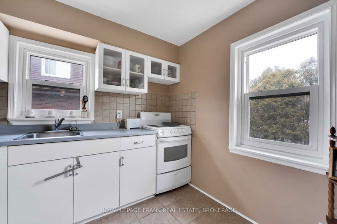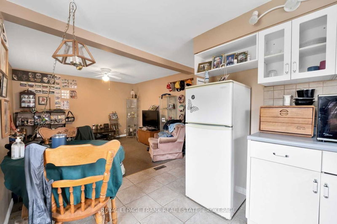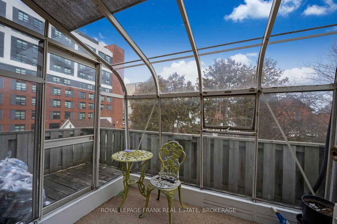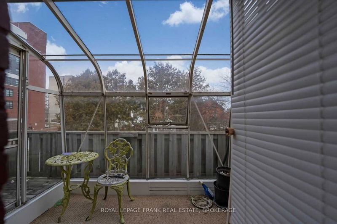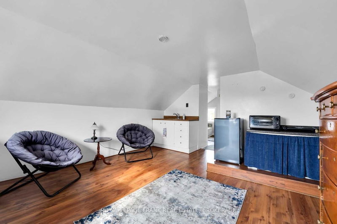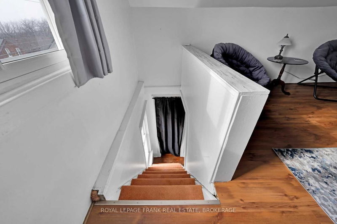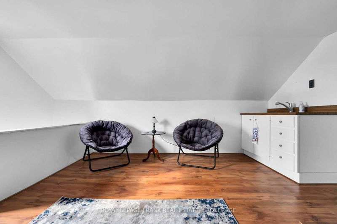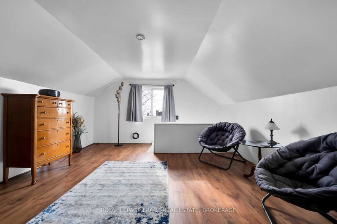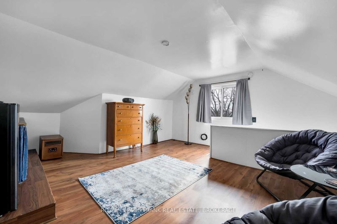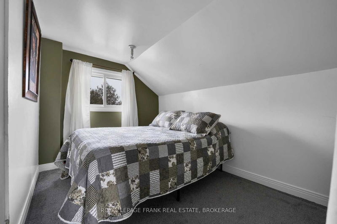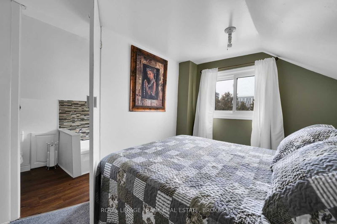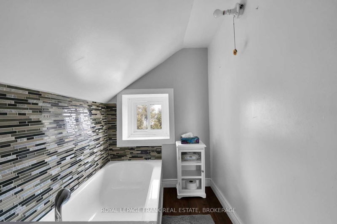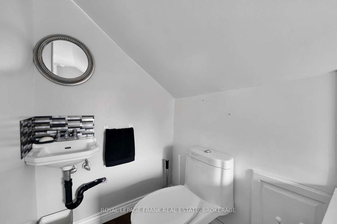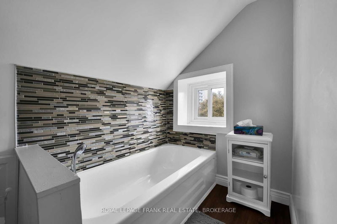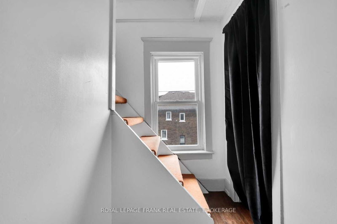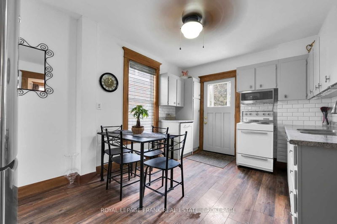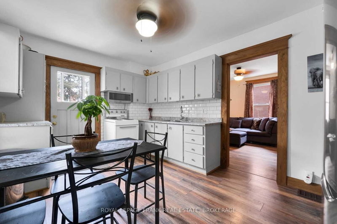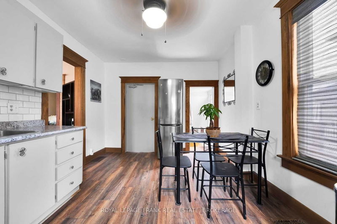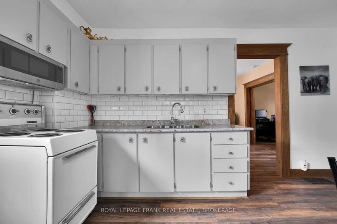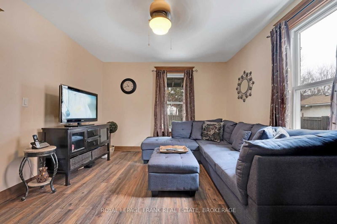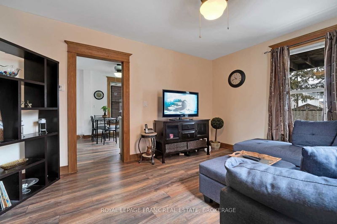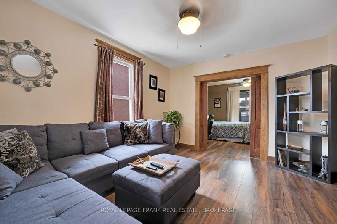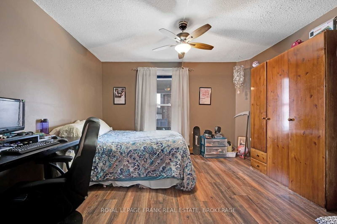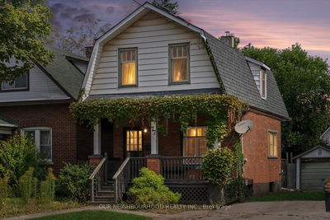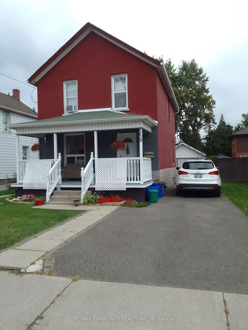Looking For A Spacious & Affordable Legal Duplex With An Additional Nanny Suite In Oshawa, Look No Further. Offering A Fantastic Opportunity For Investors Or For Homebuyers Looking For A Mortgage Helper. Located In A Quiet Neighborhood, This Duplex Offers Three Separate Units, Each With Separate Bedrooms Bathrooms And Kitchens. The Bright And Spacious Living Areas Feature Large Windows That Let In Plenty Of Natural Light And The Kitchens Come Fully Equipped. Landscaped Back Yard With 2 Sheds, Shingles 2021, Furnace 2019, Paved Double Drive Parks 6. Close Proximity To Schools, Parks, Trails, Restaurants, College, Shopping, Transit And Highway Access. Whether Your Looking For A Smart Investment Property, Or A Multigenerational Living Arrangement This Home Offers Endless Possibilities.
Property Features
- Date Listed: Thursday, February 23, 2023
- Virtual Tour: View Virtual Tour for 174 Arthur Street
- City: Oshawa
- Neighborhood: Central
- Major Intersection: Drew /Arthur
- Full Address: 174 Arthur Street, Oshawa, L1H 1N3, Ontario, Canada
- Kitchen: Main
- Living Room: Main
- Kitchen: 2nd
- Living Room: 2nd
- Kitchen: Combined W/Living
- Listing Brokerage: Royal Lepage Frank Real Estate, Brokerage - Disclaimer: The information contained in this listing has not been verified by Royal Lepage Frank Real Estate, Brokerage and should be verified by the buyer.

