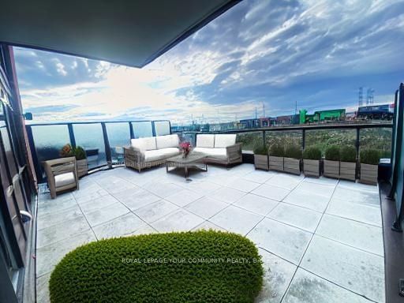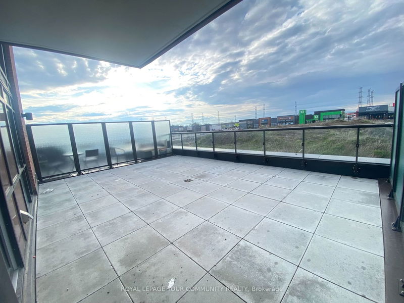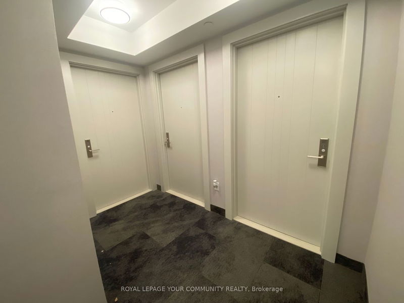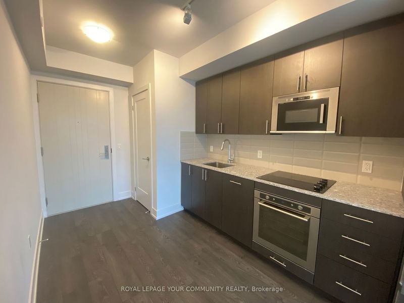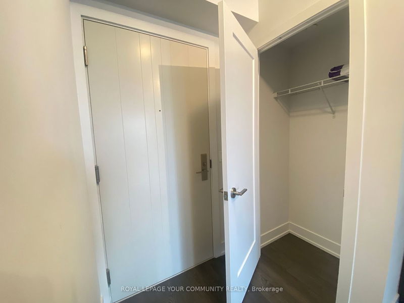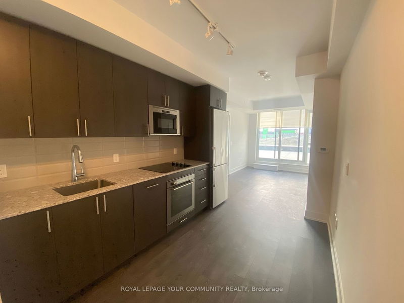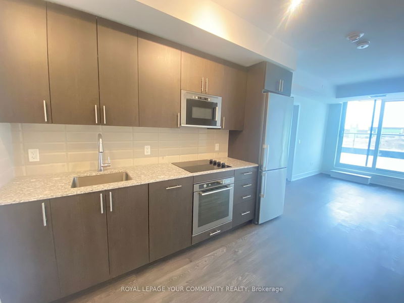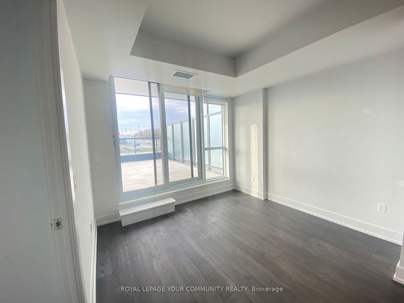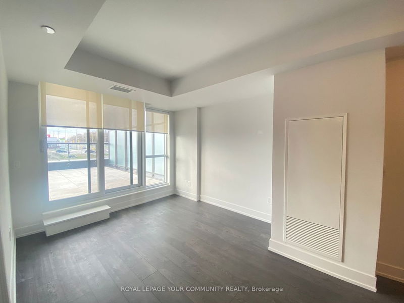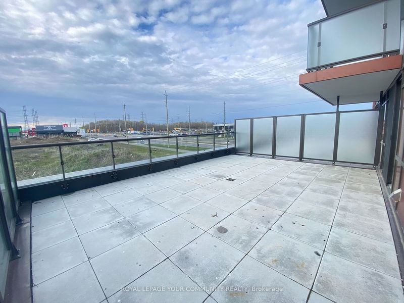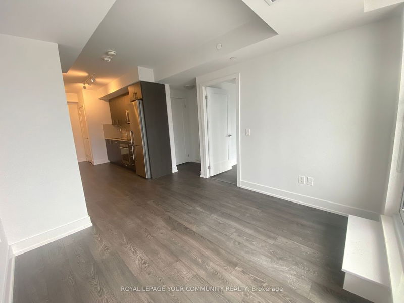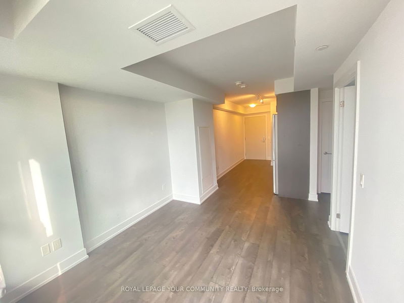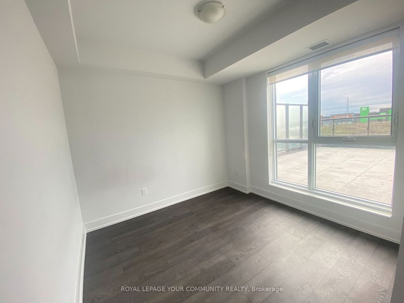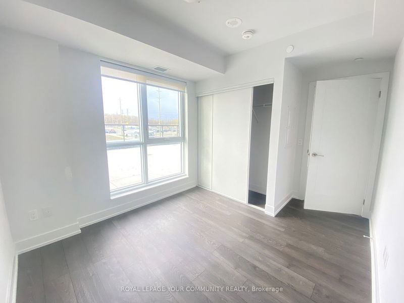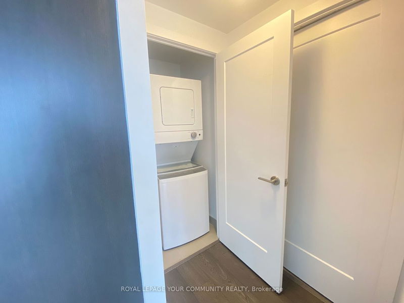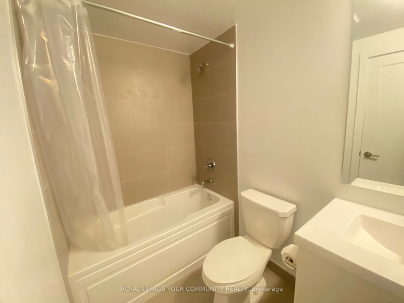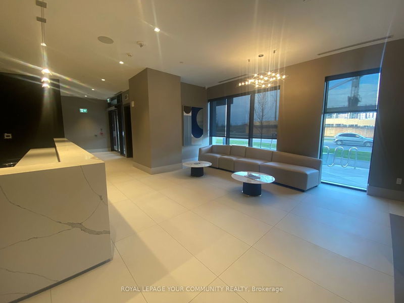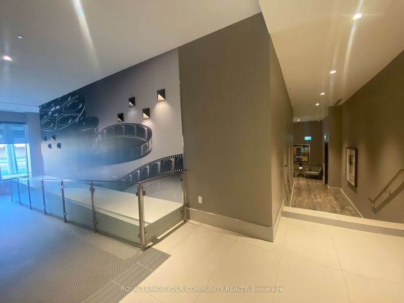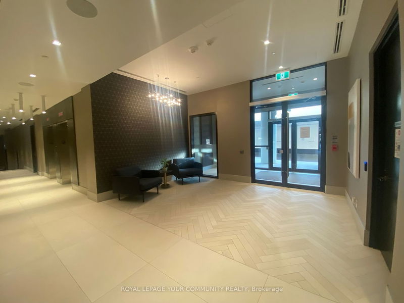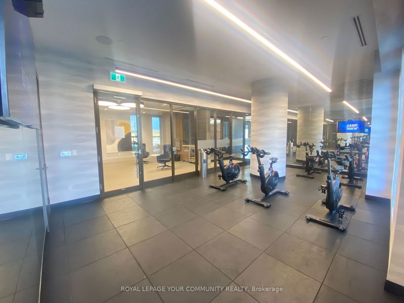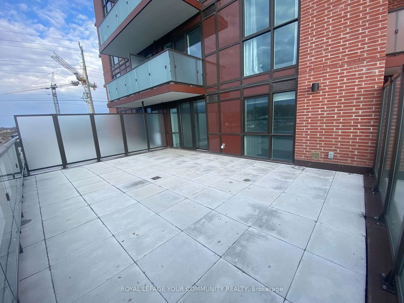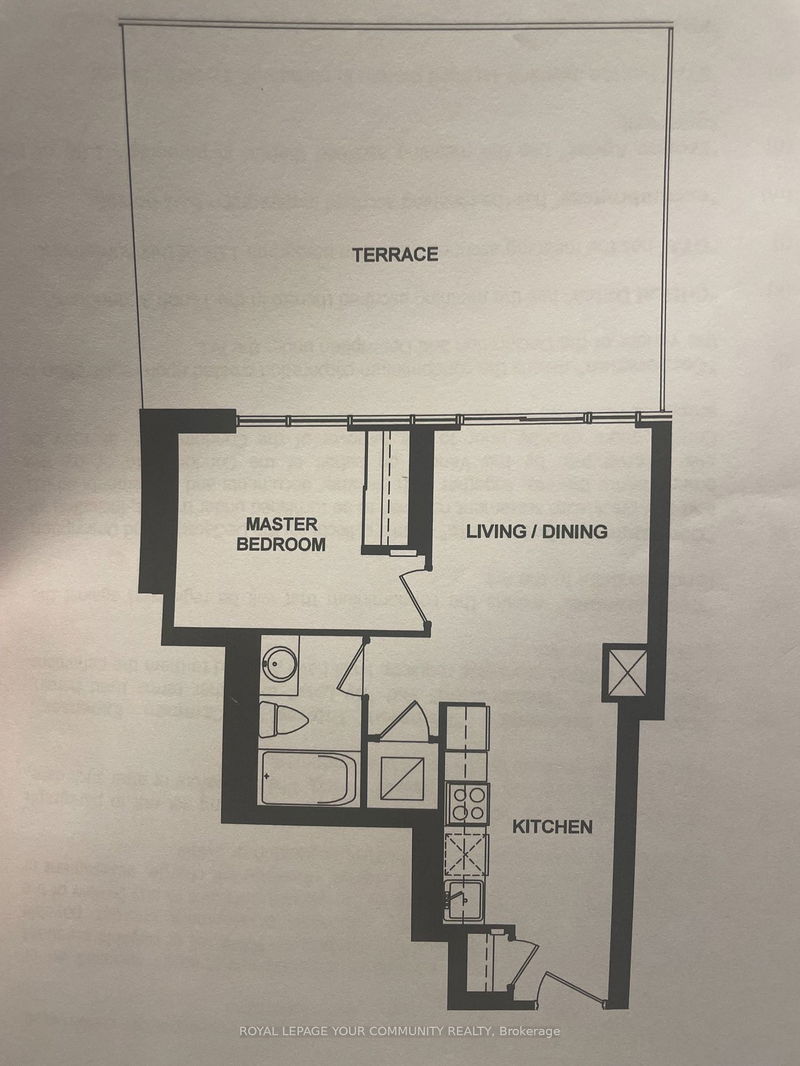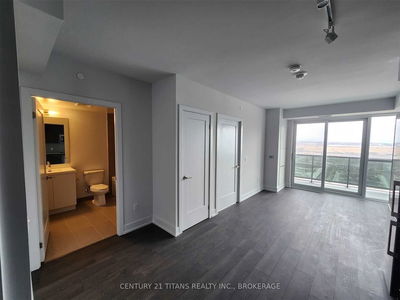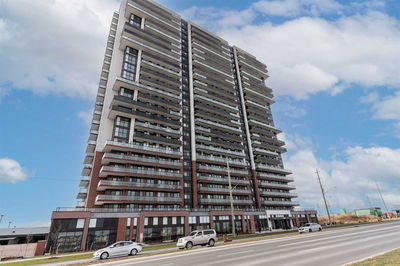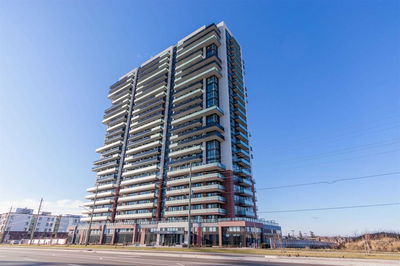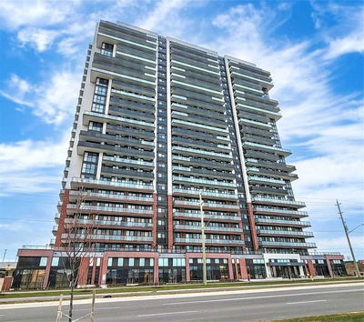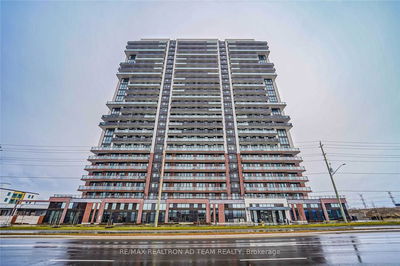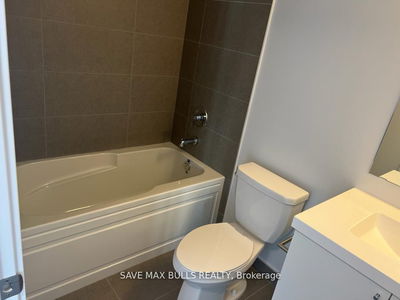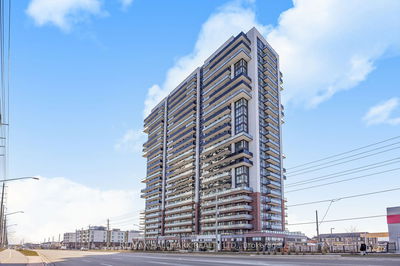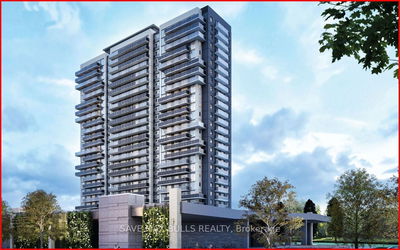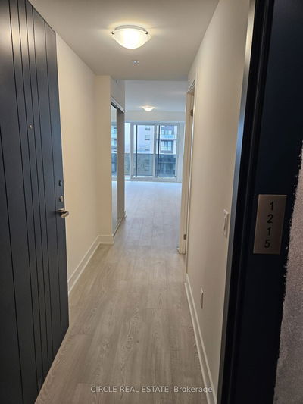*Rare* Expansive 400+Sqft Terrace Offering Benefits Of Outdoor Living Area In A Turnkey Condo! Having Over 900+ Square Feet Of Living Space (Inclusive Of Both Indoor + Outdoor) This New Executive, Open Concept Floor Plan Suite Features Elegant Desired Finishes Throughout Including: Expansive Windows, High 8+Ft Ceilings, Modern Kitchen With Quartz Countertop, Kitchen Area Or Living/Dining Combo Can Also Be Used For Work-At-Home Lifestyle,Trendy Lighting & Rich Laminate Flooring. Create Your Own Oasis & Entertain On The Spacious Terrace Balcony. Enjoy Resort Style Amenities Including: 24 Hrs Concierge, Bike Racks, Outdoor:Patio, Pergola, Lounge+Bbq Area, Pet Spa, Fitness Room, Party + Billiards Room, Study + Business Lounge, Conference Room + Theatre Room With Fireplace. Superior Proximity Location & Conveniently Located To: Dog Park, Restaurants, Shops, Highways, Transit, Schools +Durham College.
Property Features
- Date Listed: Tuesday, May 02, 2023
- City: Oshawa
- Neighborhood: Windfields
- Major Intersection: Simcoe St/Winchester Rd
- Full Address: 206-2550 Simcoe Street N, Oshawa, L1L 0R5, Canada
- Living Room: Laminate, Open Concept, W/O To Terrace
- Kitchen: Laminate, B/I Appliances, Quartz Counter
- Listing Brokerage: Royal Lepage Your Community Realty - Disclaimer: The information contained in this listing has not been verified by Royal Lepage Your Community Realty and should be verified by the buyer.

