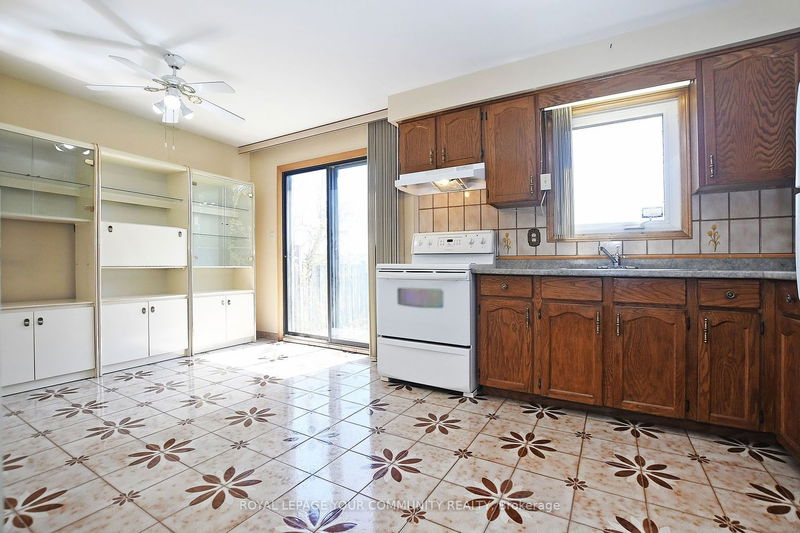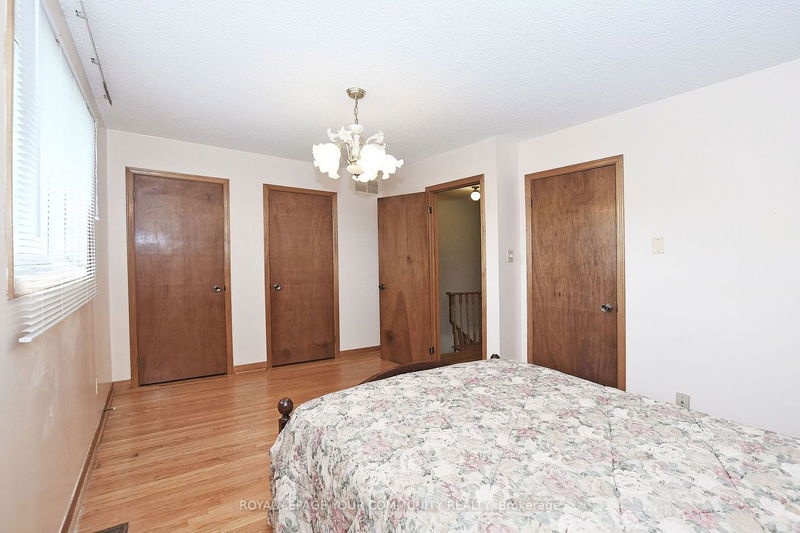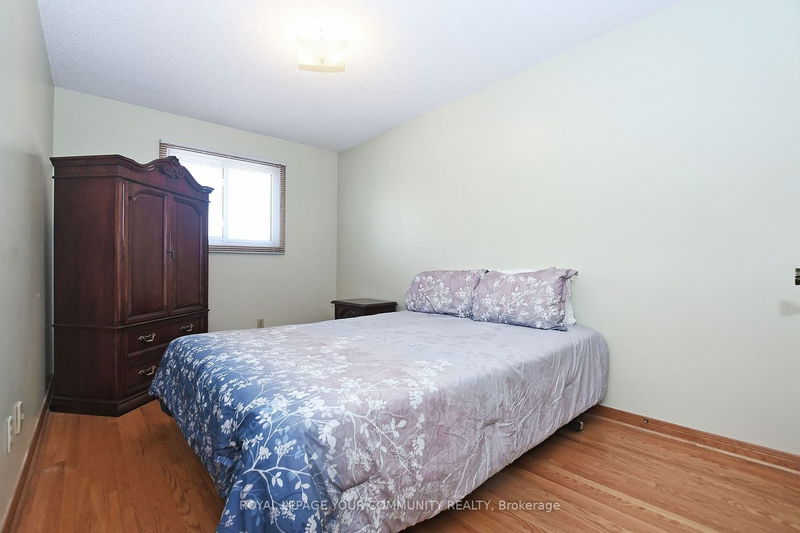*Private Yard, Backing Onto Green Space* Loved & Meticulously Cared For By Italian Original Owner For 40+Years, This Is An Opportunity To Create Your Dream Home In The Heart Of The City. Situated In The Highly Coveted L'amoreaux Community, Having A Desired Court Location, This Detached Home Is Awaiting Your Vision And Personal Touches For A 'Newly' Renovated Home Or Enjoy As Is. Having Approximately 1800 Sqft Of Finished Living Space, Features Include: Oak Staircase, Primary Bedroom Has A Double His/Her Closet + Additional Closet For Ample Storage; 2nd Fl Linen Closet; Wheel-Chair Accessible 2nd Fl Bathroom, With Wide Door Opening + Roll-In Shower. Lower Level Has A Spacious Entertaining, Open Concept Area, With Kitchen, 3-Piece Bath, Laundry + Cold Room Storage. Exterior Front+Side Landscape Stone Interlock; Garage Also Has Side Door Entrance. Perfect Family Home Having Superb Location + Proximity To Parks, Schools, Shops, Restaurants & Transit.
Property Features
- Date Listed: Wednesday, May 03, 2023
- Virtual Tour: View Virtual Tour for 11 Lord Sydenham Court
- City: Toronto
- Neighborhood: L'Amoreaux
- Major Intersection: Warden/Finch
- Full Address: 11 Lord Sydenham Court, Toronto, M1W 3S4, Ontario, Canada
- Living Room: Hardwood Floor, Open Concept, Combined W/Dining
- Kitchen: Tile Floor, Family Size Kitchen, O/Looks Park
- Kitchen: Ceramic Floor, Combined W/Rec, Open Concept
- Listing Brokerage: Royal Lepage Your Community Realty - Disclaimer: The information contained in this listing has not been verified by Royal Lepage Your Community Realty and should be verified by the buyer.










































