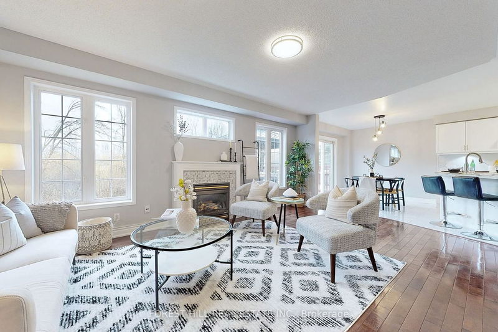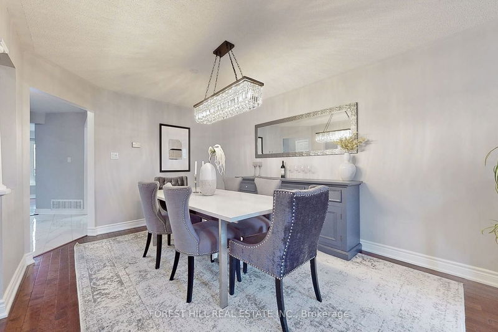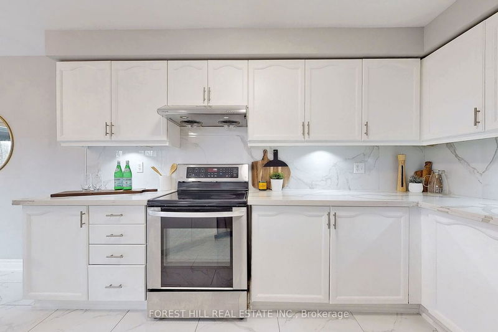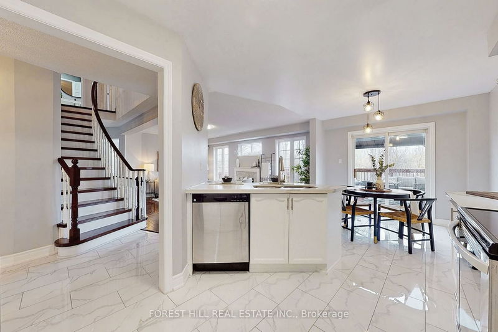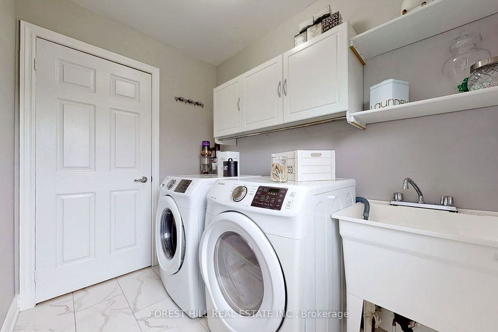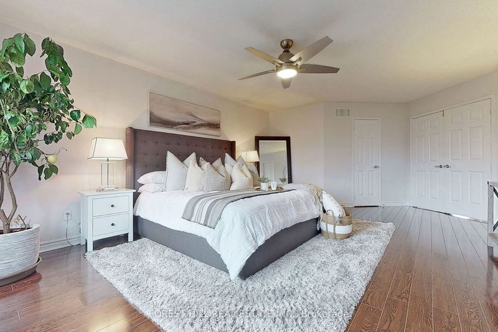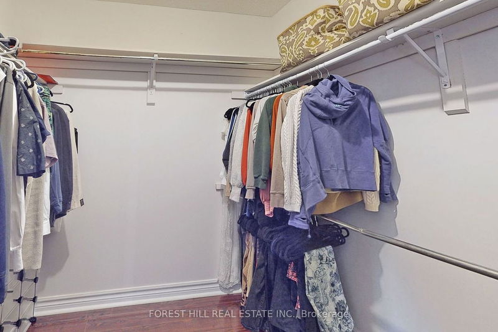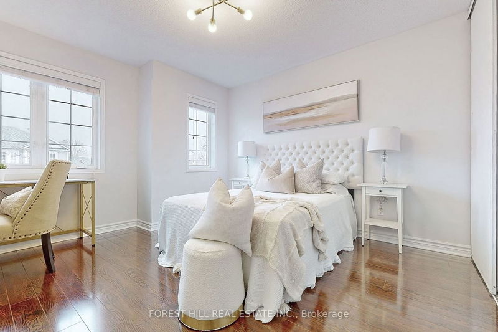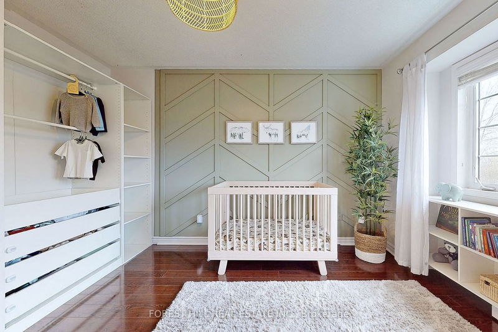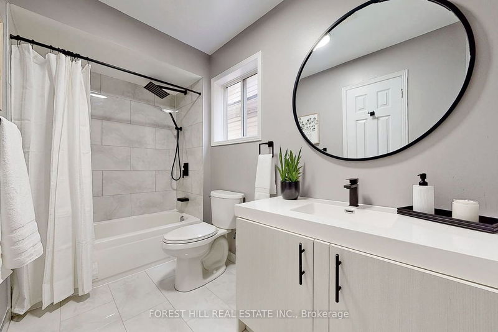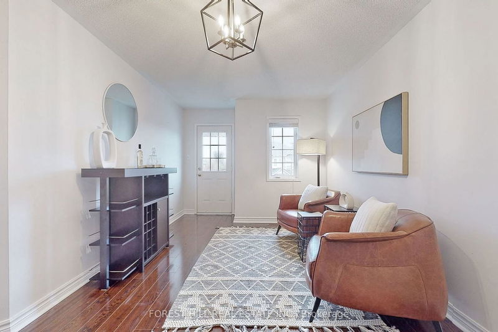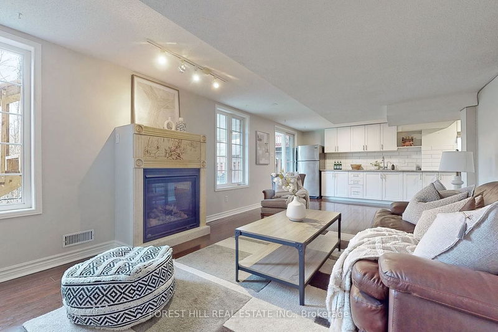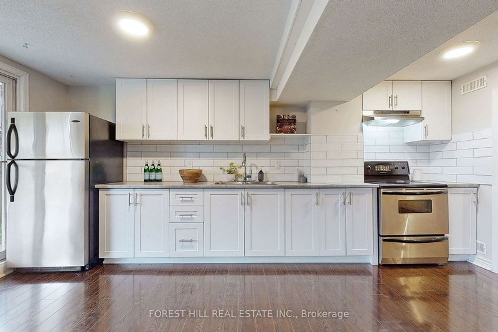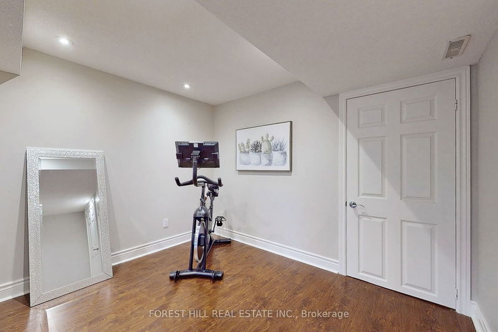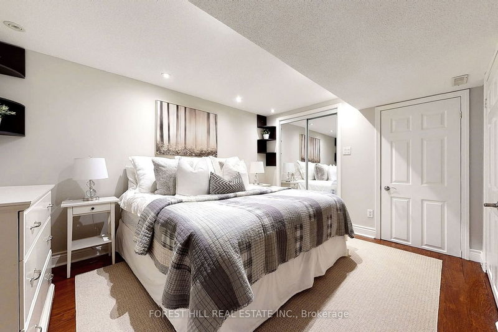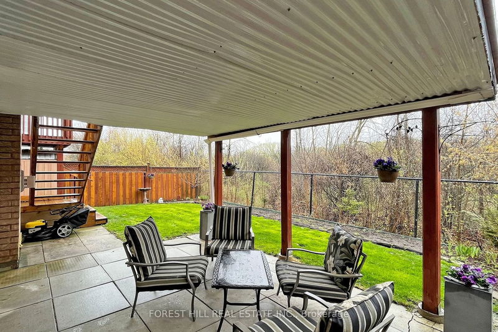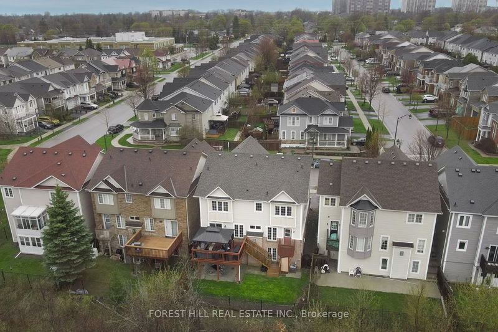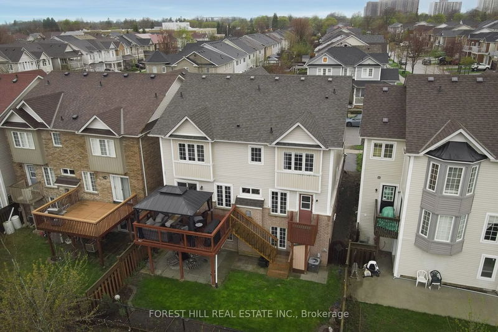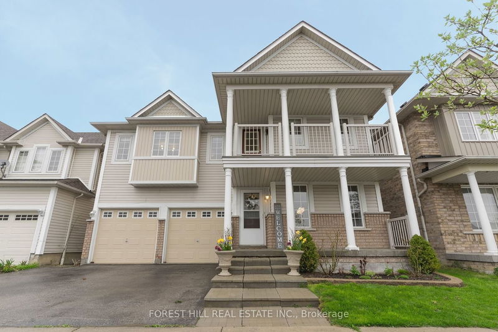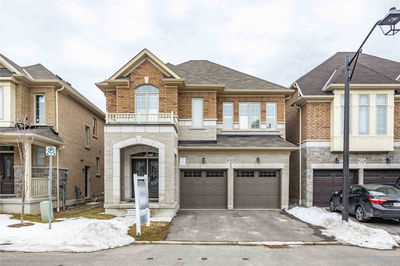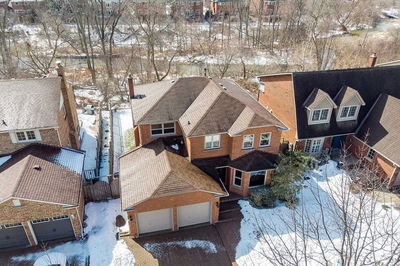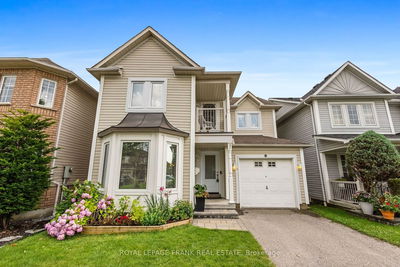Welcome To 47 Greenhalf Dr In Desirable South East Ajax. This Stunning 4 Bed 4 Bath Detached Family Home Features Open Concept Living With Hardwood Flooring & Updated Tiles Throughout Main Floor. Eat-In Kitchen With Quartz Countertops, Backsplash, & S/S Appliances With W/O To Deck. Double Car Garage, Main Floor Laundry, & 2 Gas Fireplaces. Rare 2nd Floor Sitting Room With W/O To Balcony. Huge Primary Bedroom With W/I Closet & Renovated 5-Piece Ensuite. Finished W/O Basement With Potential In-Law Suite Backing Onto Ravine. Lots Of Privacy & Space To Fit Your Needs. Close To 401, Go Station, School, Park, Hospital, Entertainment, Shopping & So Much More. Must See!
Property Features
- Date Listed: Wednesday, May 03, 2023
- Virtual Tour: View Virtual Tour for 47 Greenhalf Drive
- City: Ajax
- Neighborhood: South East
- Major Intersection: Bayly St S/Pickering Beach Rd
- Full Address: 47 Greenhalf Drive, Ajax, L1S 7N7, Ontario, Canada
- Family Room: Hardwood Floor, O/Looks Ravine, Gas Fireplace
- Living Room: Hardwood Floor, Above Grade Window, Open Concept
- Kitchen: Tile Floor, Centre Island, Backsplash
- Listing Brokerage: Forest Hill Real Estate Inc. - Disclaimer: The information contained in this listing has not been verified by Forest Hill Real Estate Inc. and should be verified by the buyer.




