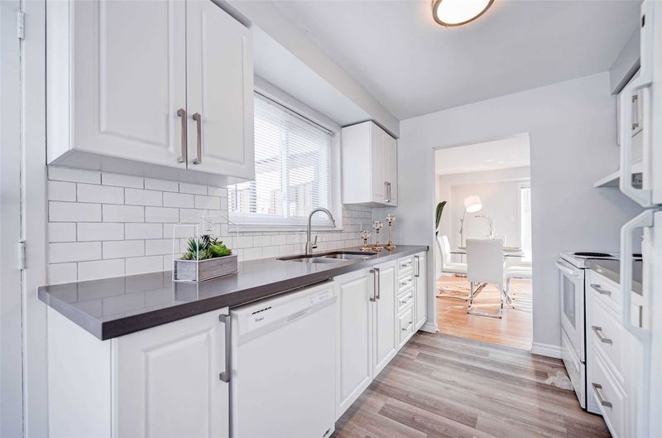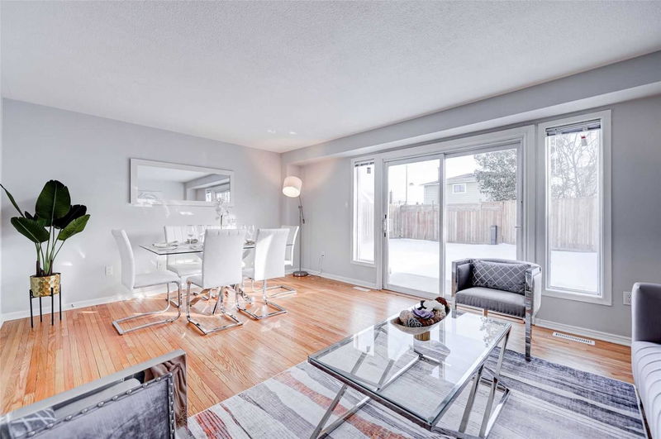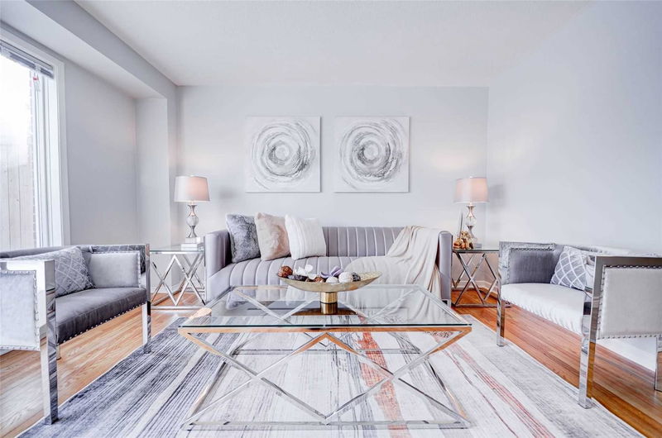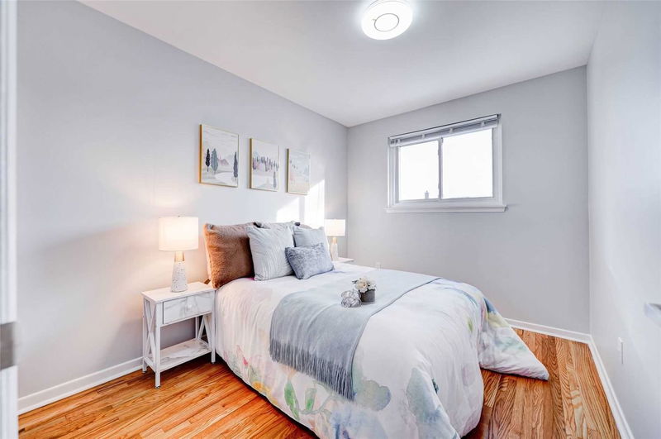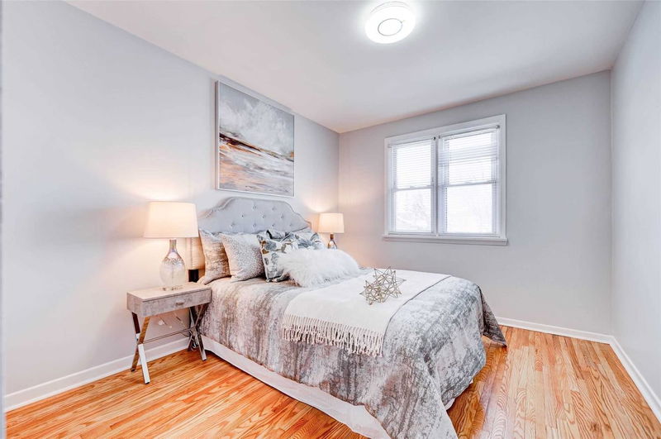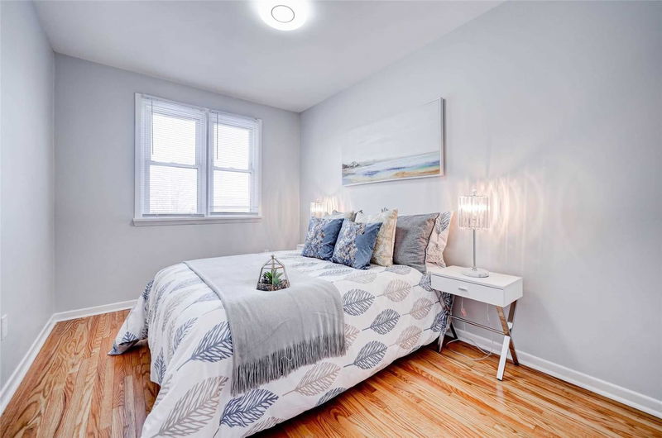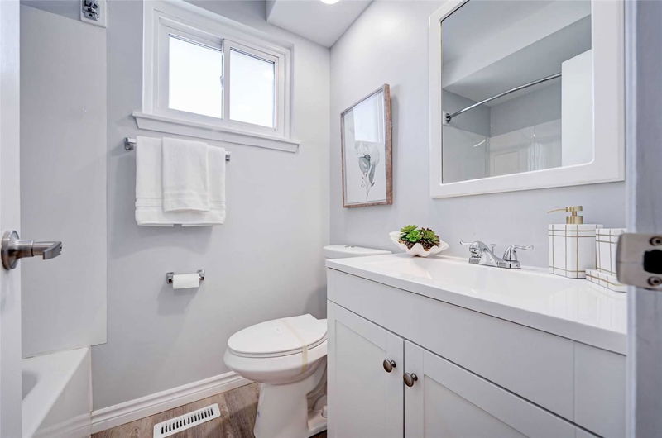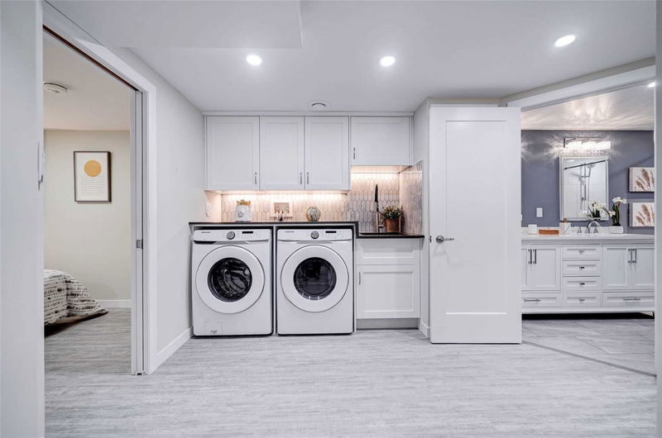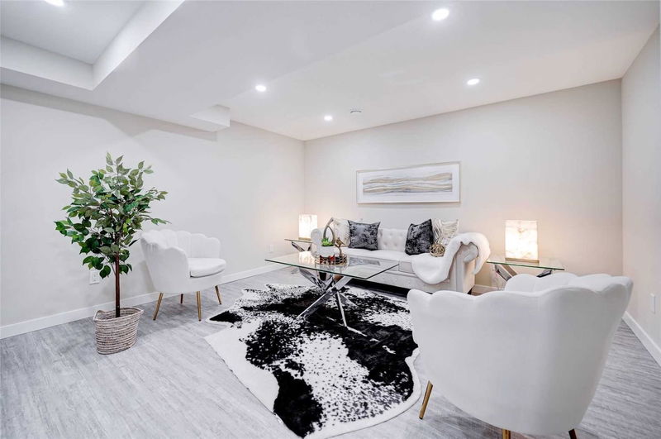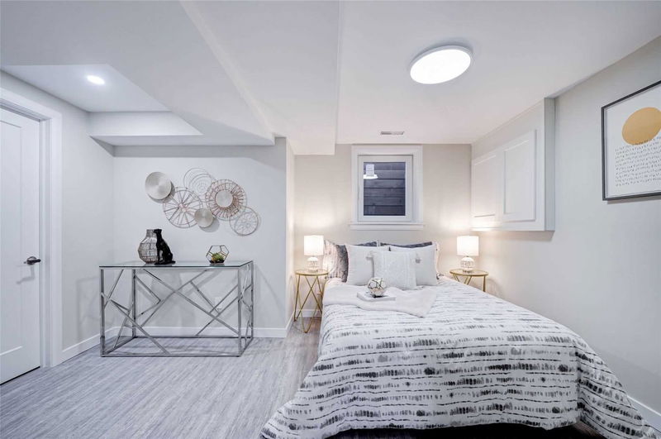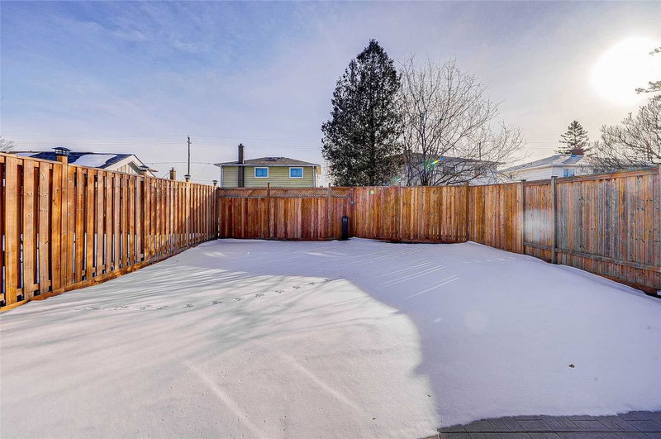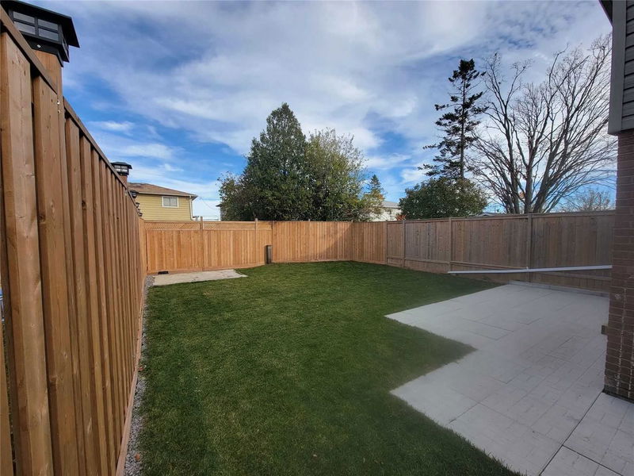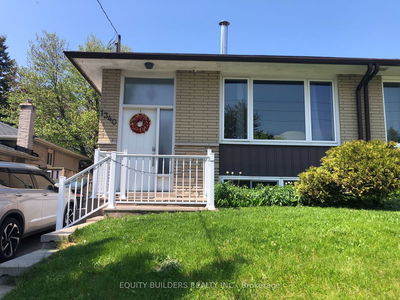A Rare 4+1Br,2.5Ba Semi Home Located At Desirable Family-Friendly Lakeview Community. Upgraded Top-To-Bottom Including <legal Lower-Level (~500 Sqft), Permit And Inspection Completed 2023> New Kitchen Cabinets& Quartz Counters (2020). Upgraded Bathrooms On Main& 2nd Floor (2023). Freshly Painted Wall. Freshly Refinished Hardwood Floors& Railings (2023). New Lighting And Blinds (2023). Custom-Designed Lower Level Including A Recreation Room, A Br W/ Walk-In Closet And Egress Window, A 5Pc Double-Sink Bathroom, And A Laundry Area Both W/ Quartz Counters. Brand New Washer& Dryer& Plenty Of Storage. Fibre-Optic Cable Installed. Fire-Rated Door At Facility Room For Your Comfort& Safety.New Furnace& Ac (2021, Owned). New Tankless Water Heater(2021). Upgraded& Certified 100Amp Electrical Panel (2023). New Fence W/ Solar Lights Surrounding A Large Backyard, And Interlocking Pavers, Planters At Front (2022). Extra-Long 3+Car Driveway.
Property Features
- Date Listed: Tuesday, February 28, 2023
- Virtual Tour: View Virtual Tour for 1357 Tremblay Street
- City: Oshawa
- Neighborhood: Lakeview
- Full Address: 1357 Tremblay Street, Oshawa, L1J 3X4, Ontario, Canada
- Living Room: Combined W/Dining, O/Looks Backyard, Large Window
- Kitchen: Breakfast Area, Quartz Counter, Side Door
- Listing Brokerage: Bay Street Group Inc., Brokerage - Disclaimer: The information contained in this listing has not been verified by Bay Street Group Inc., Brokerage and should be verified by the buyer.



