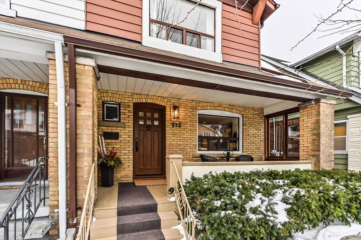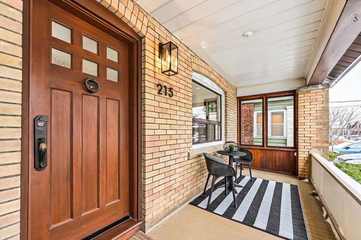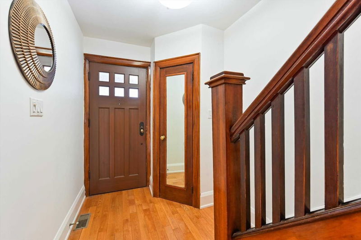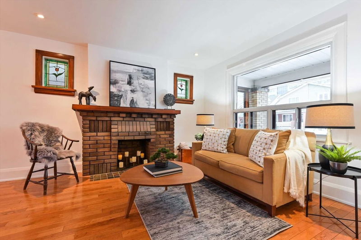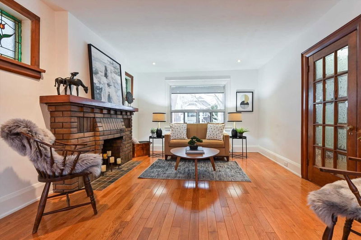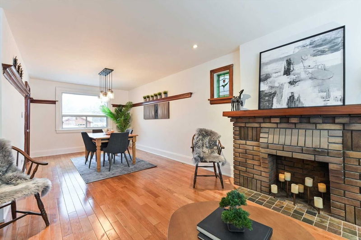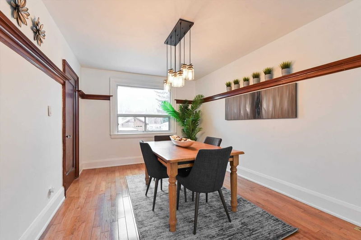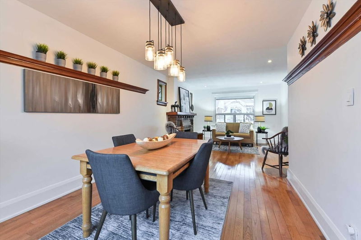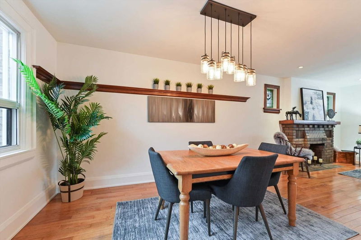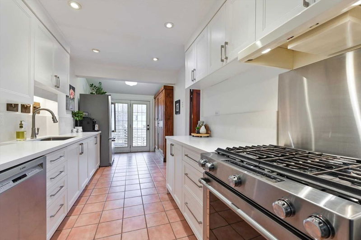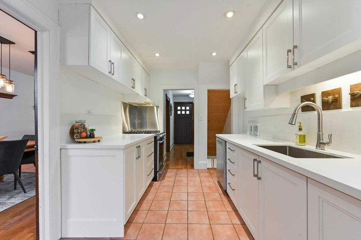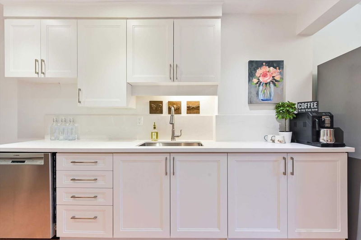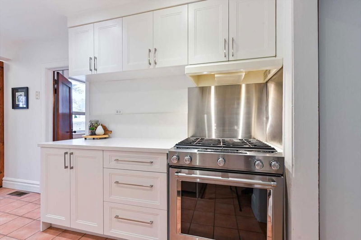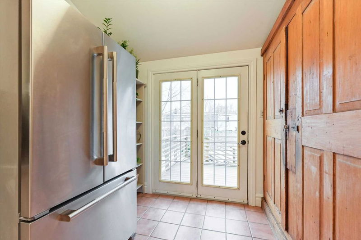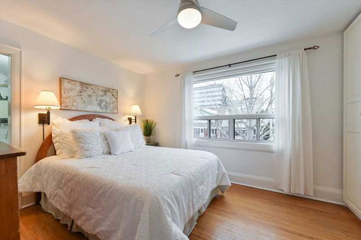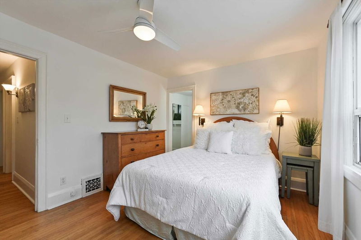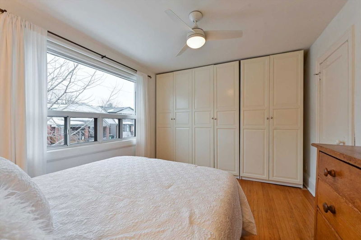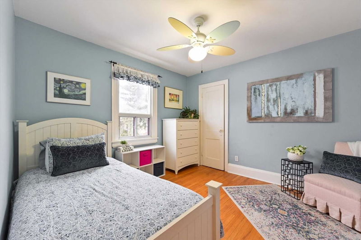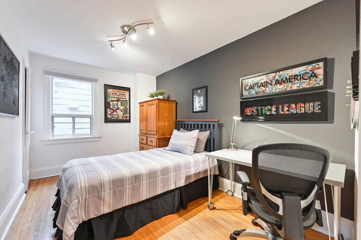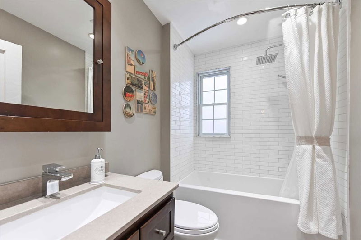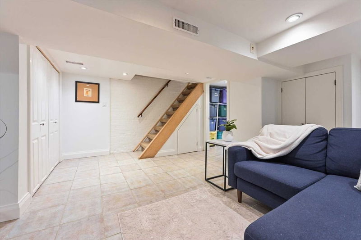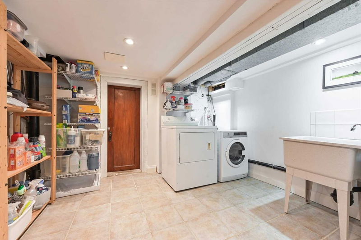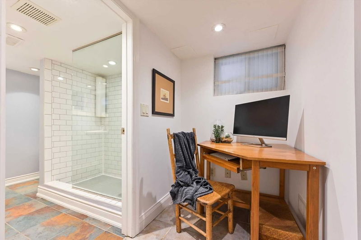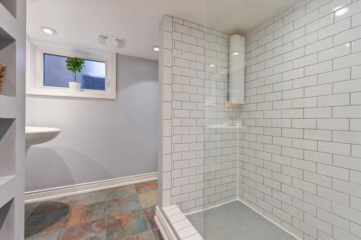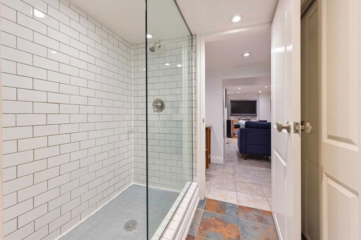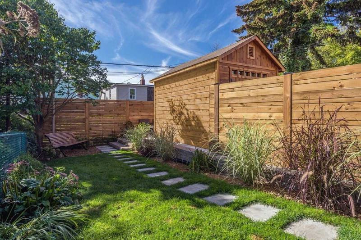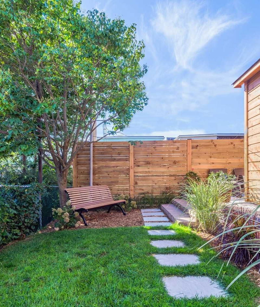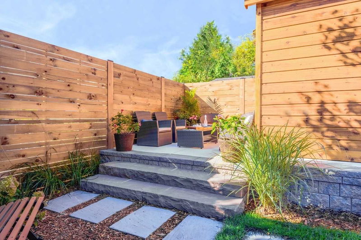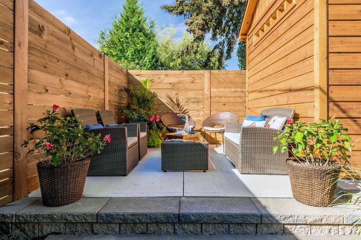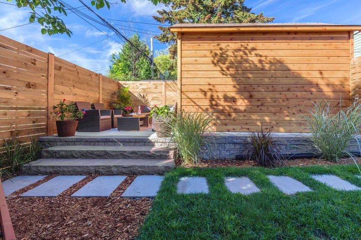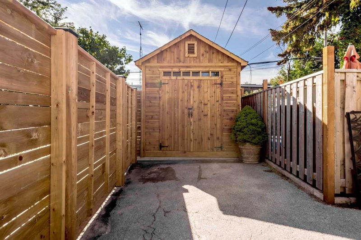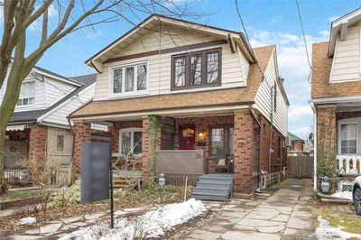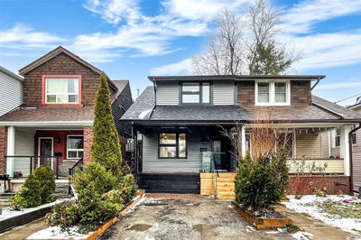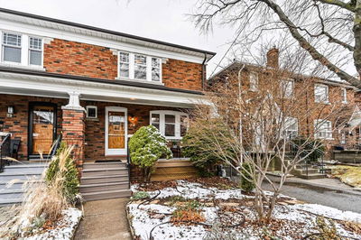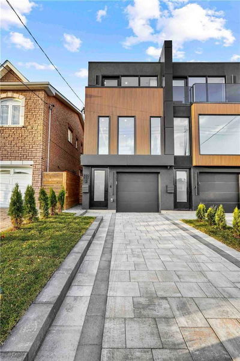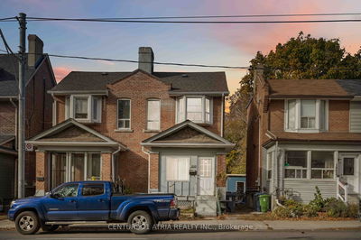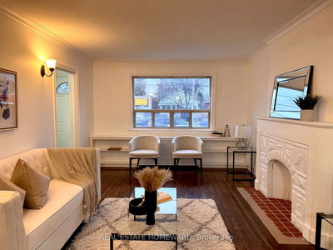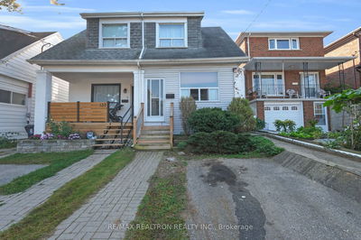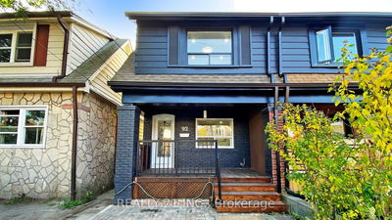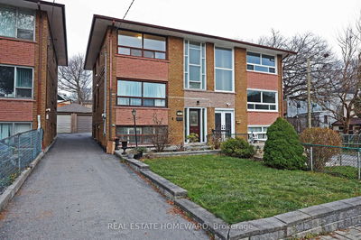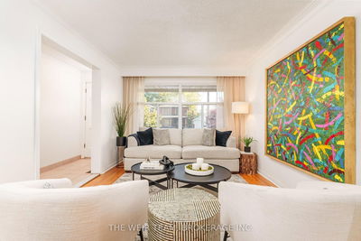Extra W.I.D.E. 3 Bedroom Semi On Desirable Queensdale Ave! Almost 24 Ft Wide Lot Vs. Standard 17 Ft With Rare 2 Car Parking (One Legal Front Pad). Loaded With Original Character & Charm Including Stained Glass Windows & Warm Wood Accents. Charming Front Porch For Enjoying Morning Coffee. Gorgeous New Kitchen, Renovated 2 Full Bathrooms & Professionally Landscaped Low Maintenance Backyard. New Private Deck At Back Is Tucked Away For Maximum Privacy: Dine El Fresco Under The Stars Every Evening Possible. Only 3 Families Have Loved & Enjoyed This Home - You'll Be The 4th. This Is The Perfect Place To Call Home. Walk To Local Farmer Markets, Many Parks & 4 Min To Community Centre For Accessing Pool & Gym. Walk To Many Shops/Restaurants Plus Only 6 Min Walk To Coxwell Subway. Desirable School Districts: R. H. Mcgregor, Cosburn & Ee La Mosaique.
Property Features
- Date Listed: Tuesday, February 28, 2023
- Virtual Tour: View Virtual Tour for 215 Queensdale Avenue
- City: Toronto
- Neighborhood: Danforth Village-East York
- Major Intersection: Coxwell Ave South Of Mortimer
- Full Address: 215 Queensdale Avenue, Toronto, M4C 2B1, Ontario, Canada
- Living Room: Hardwood Floor, Fireplace, Window
- Kitchen: Tile Floor, Pot Lights, Quartz Counter
- Family Room: Tile Floor, Pot Lights, Window
- Listing Brokerage: Royal Lepage Signature Susan Gucci Realty, Brokerage - Disclaimer: The information contained in this listing has not been verified by Royal Lepage Signature Susan Gucci Realty, Brokerage and should be verified by the buyer.

