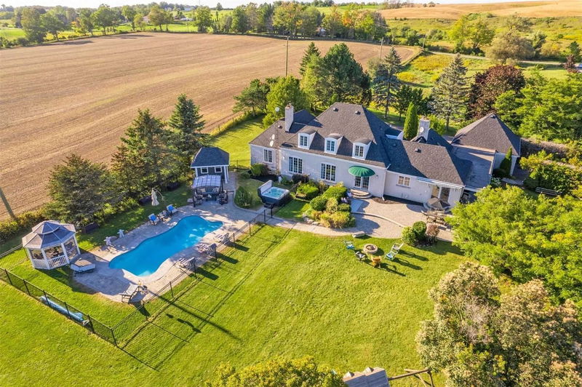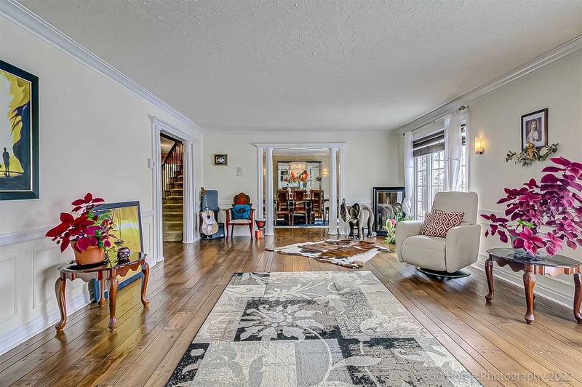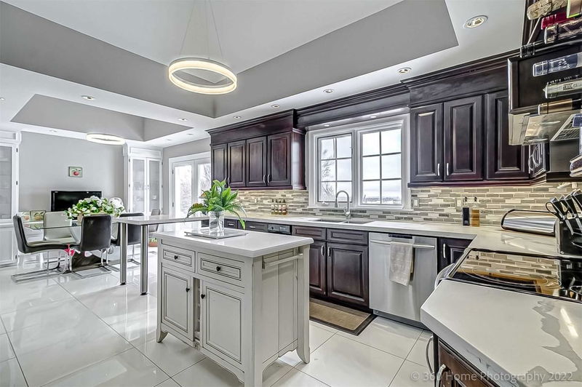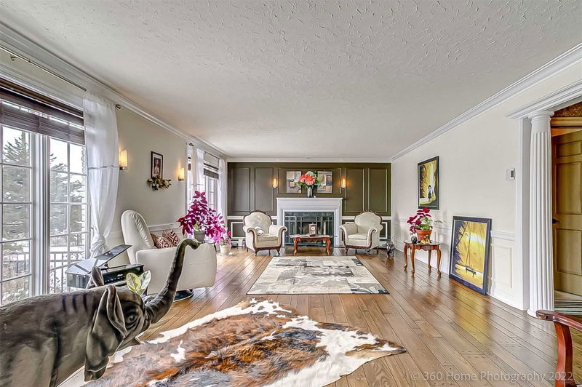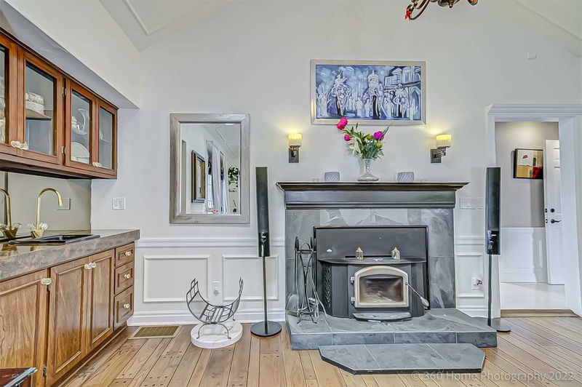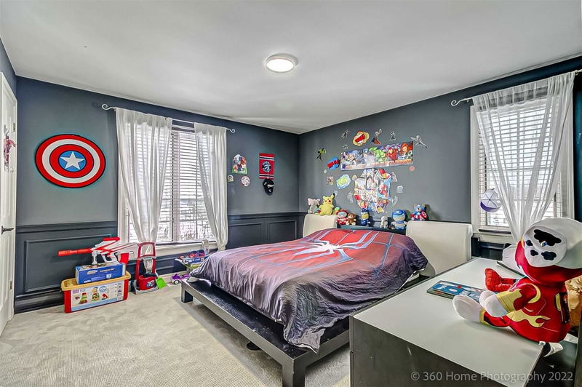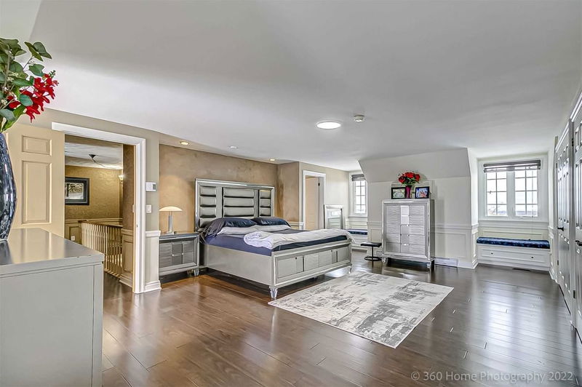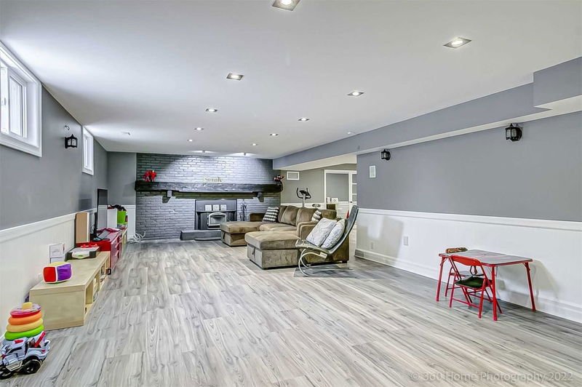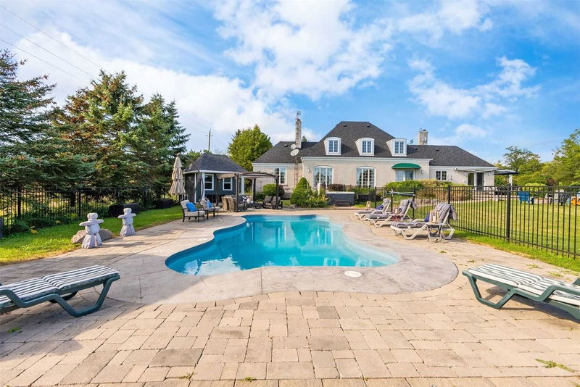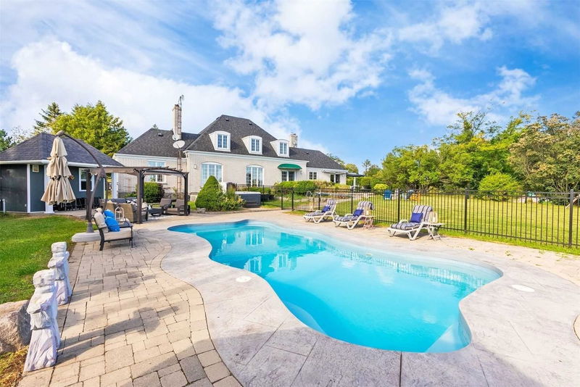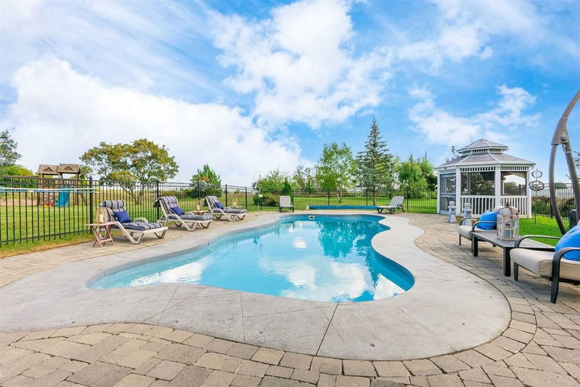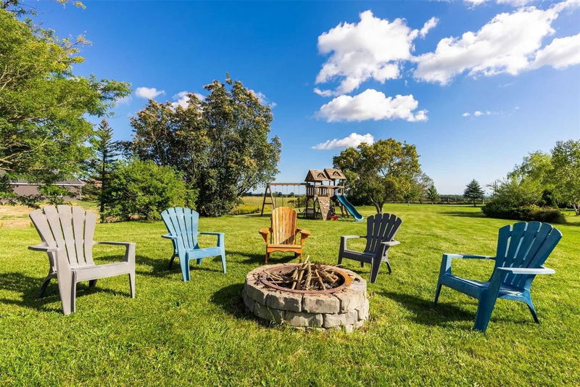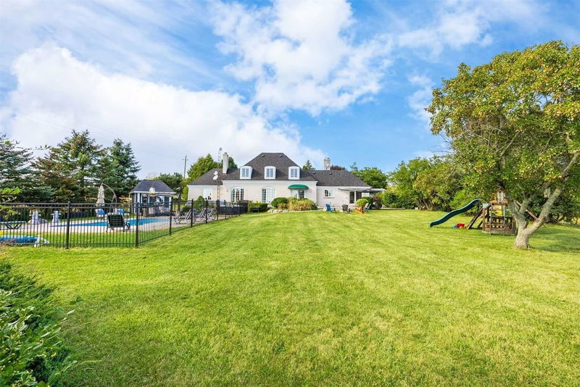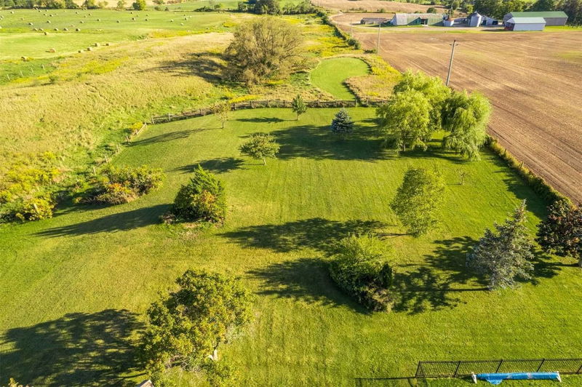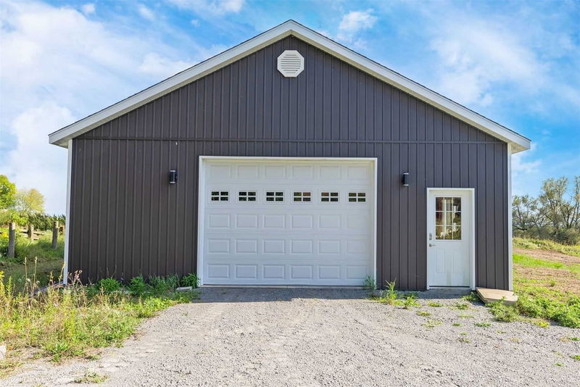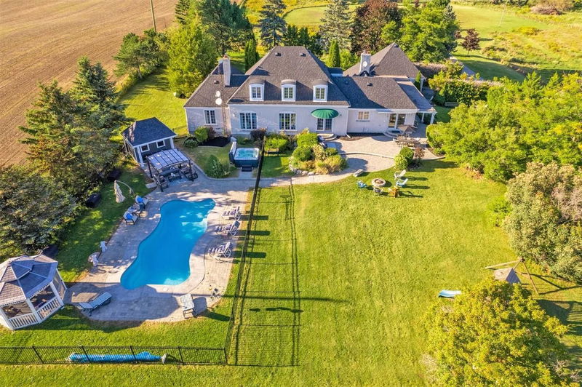Custom Built French Country Manor Inspired Estate Home On A Private 10 Acre Property! Approx 3500 Sqft + Fin Bsmt. Large Principal Rooms, Vaulted Ceilings In Family Room. Pegged Hardwood Flooring, Formal Dining Room, W/O To Covered Patio. Fully Fenced Salt Water Pool With Charming Pool House! Hot Tub Is A Delight. Situated On Top Of A Rolling Hill Offers Stunning Views In Every Direction! Views Of Lake Ontario. Spacious Double Car Garage Workshop Is Heated & Insulated W/Over 1500 Sqft.
Property Features
- Date Listed: Tuesday, February 28, 2023
- City: Oshawa
- Neighborhood: Rural Oshawa
- Major Intersection: Simcoe St & Coates Rd
- Full Address: 815 Coates Road W, Oshawa, L9L 1B3, Ontario, Canada
- Living Room: Fireplace
- Kitchen: Eat-In Kitchen, Walk-Out
- Listing Brokerage: Century 21 Regal Realty Inc., Brokerage - Disclaimer: The information contained in this listing has not been verified by Century 21 Regal Realty Inc., Brokerage and should be verified by the buyer.




