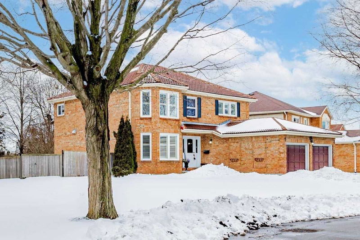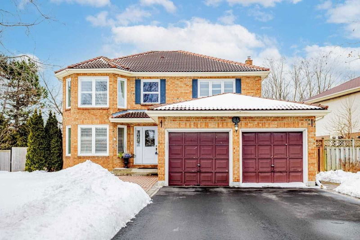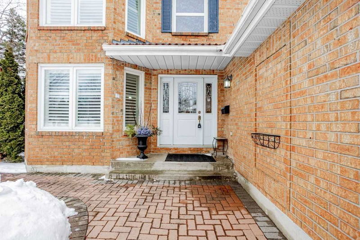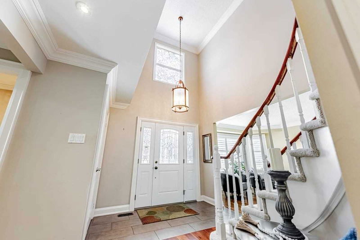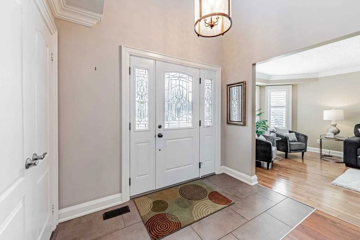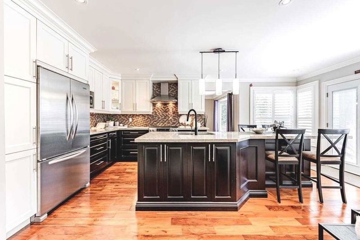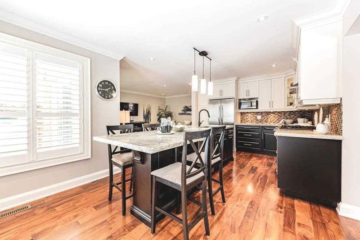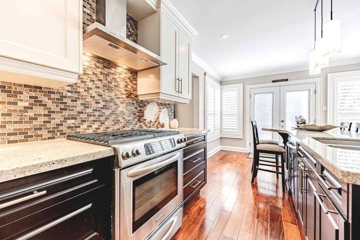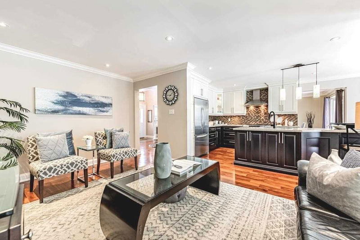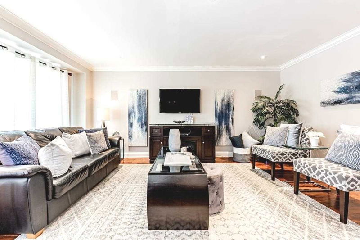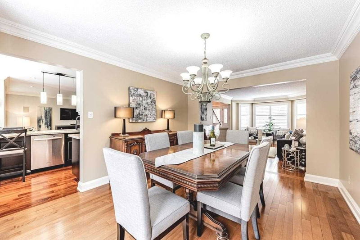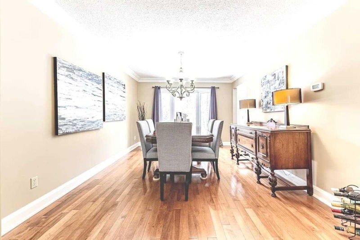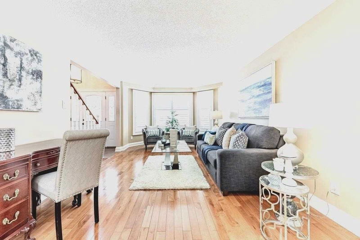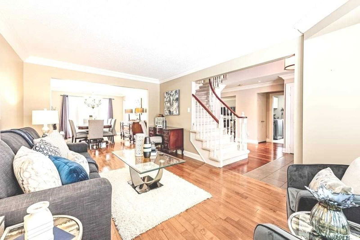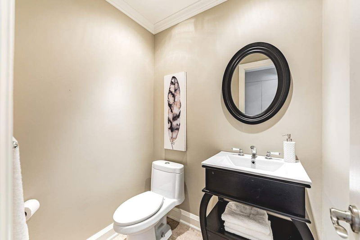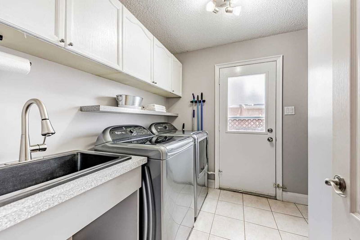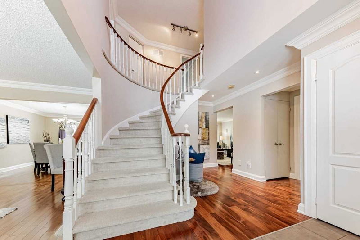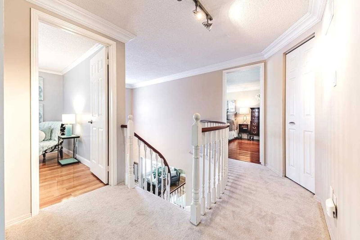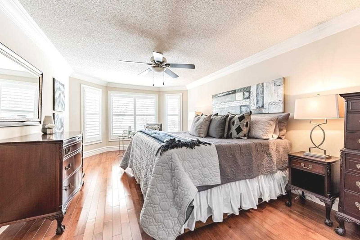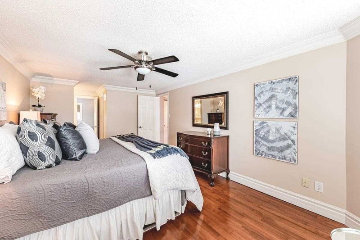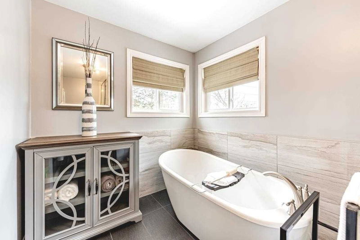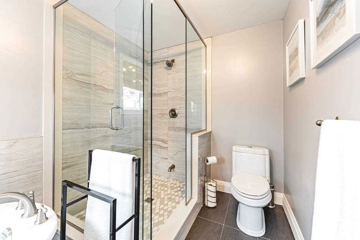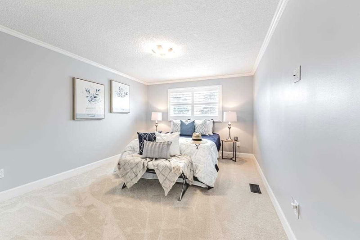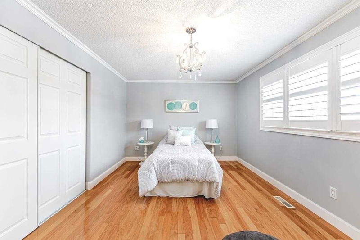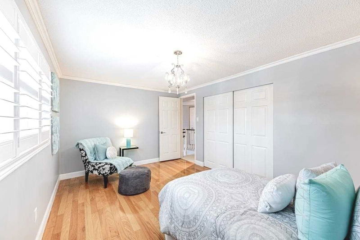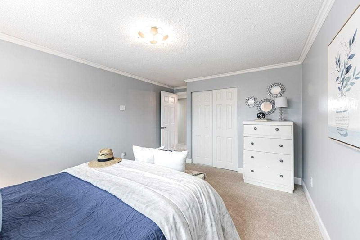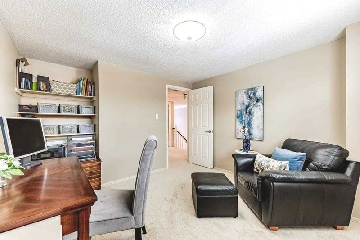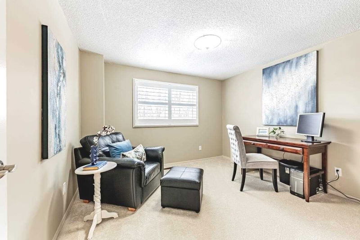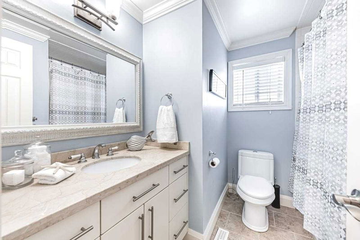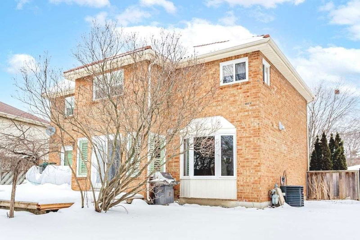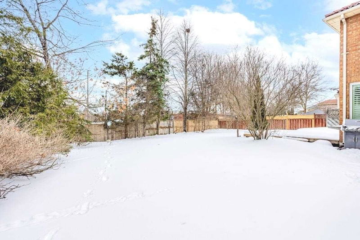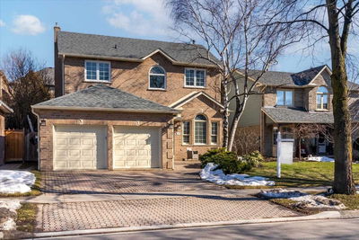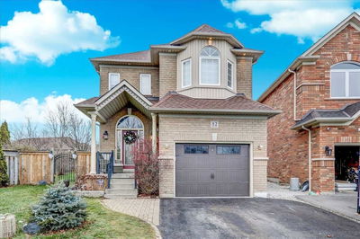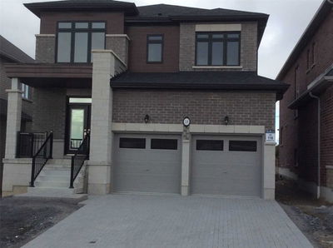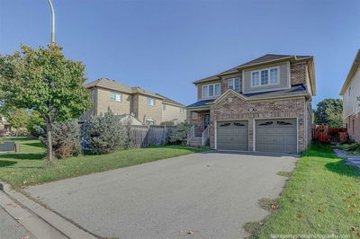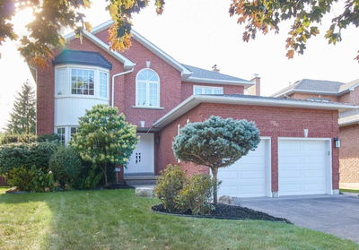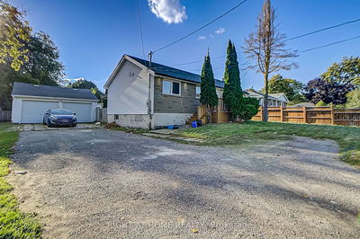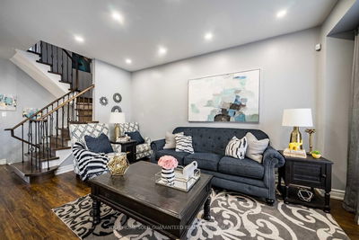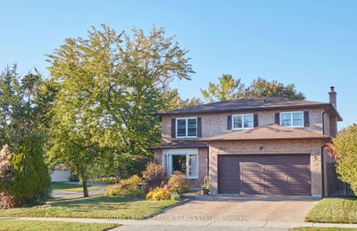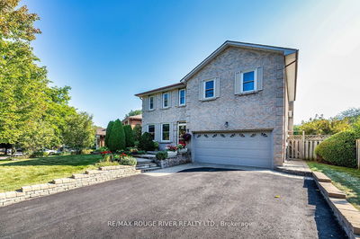Simply Luxurious, Executive Street In Desired Fallingbrook! Exquisitely Renovated Open Concept Home On A 103X140 Irregular Shaped Lot. Fantastic Family Neighbourhood In Award Winning School Area Of Glen Dhu & Sinclair. Stunning Chef's Custom Built In Kitchen With Granite And Under Cabinet Lighting, Gas Stove, Ss Appliances. Outstanding Professional Renovations Also Include, African Walnut Hardwood, New Primary Spa Ensuite, New Mouldings, Trim, Hardware, Updated Bathrooms, New Carpet. Furnace 2022,Ac 2021, New 2 Tier Wood Deck. Gorgeous Marley Roof To Top Off The Luxurious Finishes. Heated & Insulated Garage With Forced Air Gas With Its Own Temperature Control. Parking For 6 Cars. 2385 Square Feet Of Finished Space.
Property Features
- Date Listed: Wednesday, March 01, 2023
- Virtual Tour: View Virtual Tour for 24 Chatsworth Crescent
- City: Whitby
- Neighborhood: Rolling Acres
- Major Intersection: Rossland & Anderson
- Full Address: 24 Chatsworth Crescent, Whitby, L1R 1H6, Ontario, Canada
- Living Room: Hardwood Floor, Bay Window, California Shutters
- Family Room: Hardwood Floor, Pot Lights, Open Concept
- Kitchen: Hardwood Floor, Granite Counter, Centre Island
- Listing Brokerage: Right At Home Realty, Brokerage - Disclaimer: The information contained in this listing has not been verified by Right At Home Realty, Brokerage and should be verified by the buyer.

