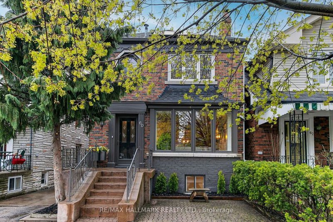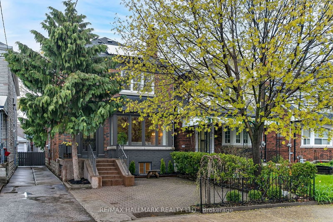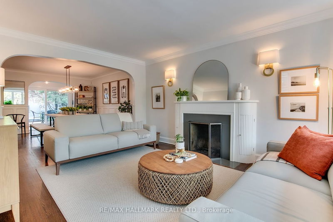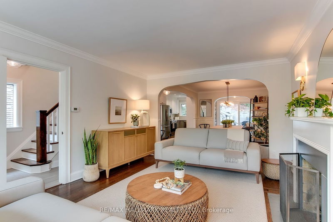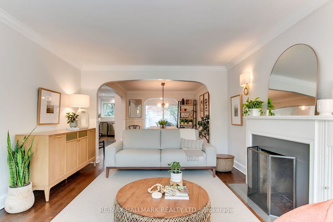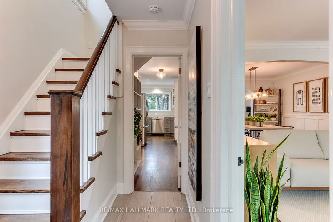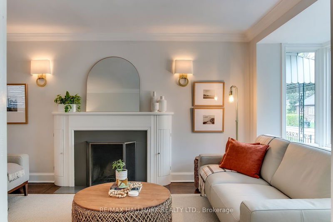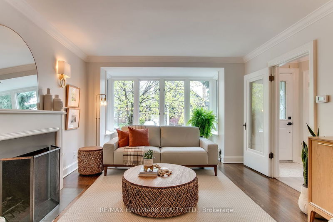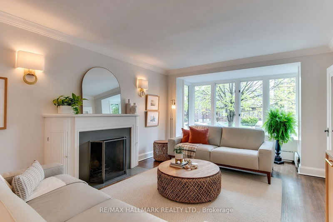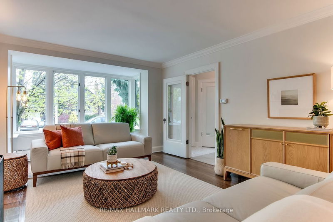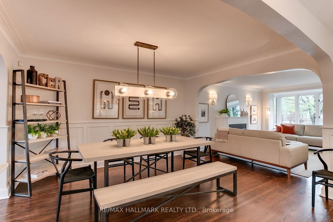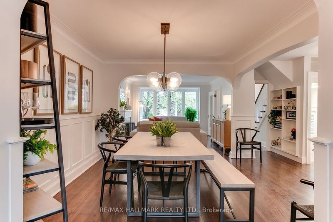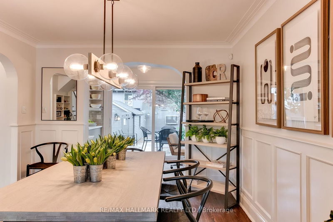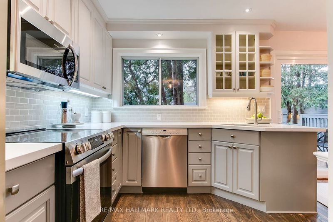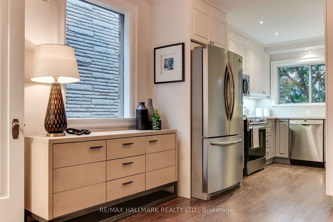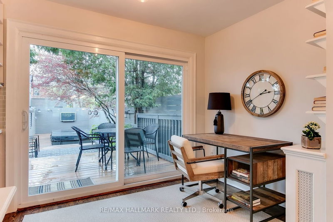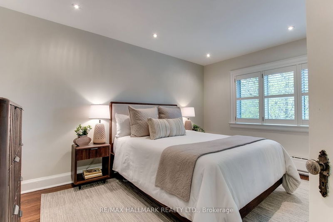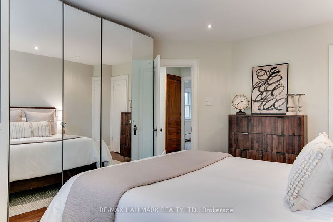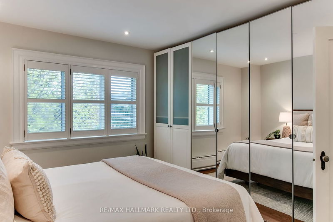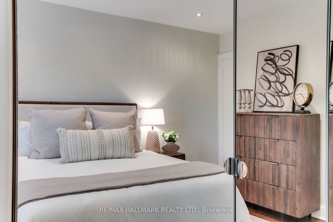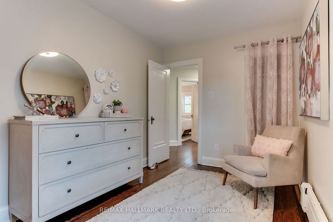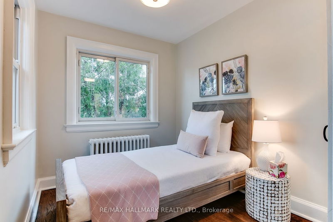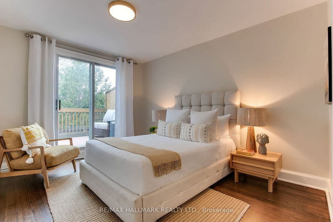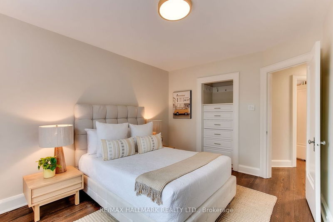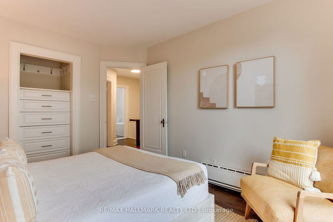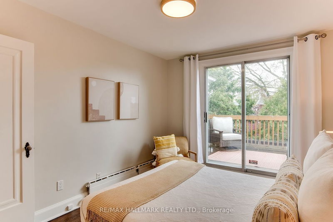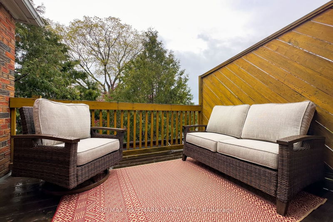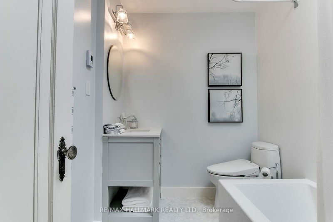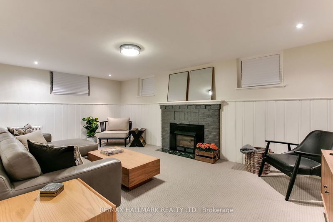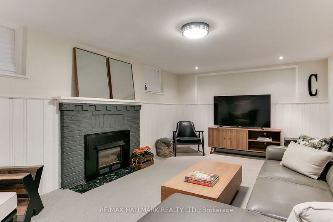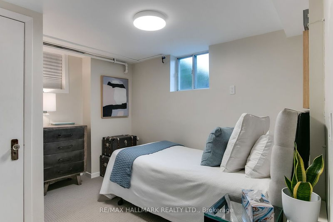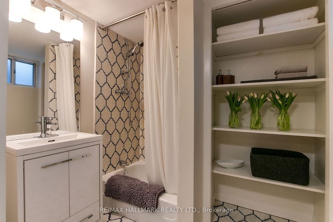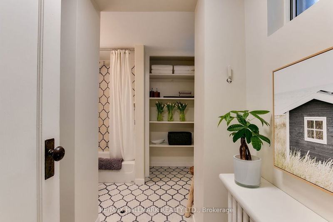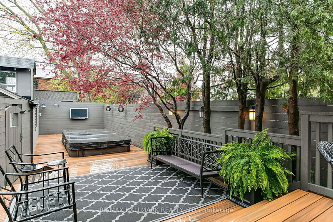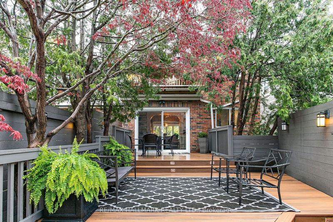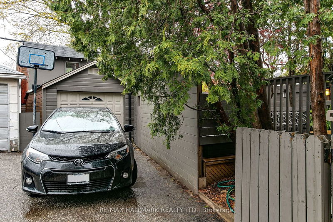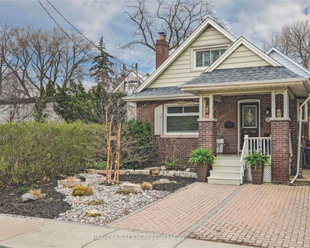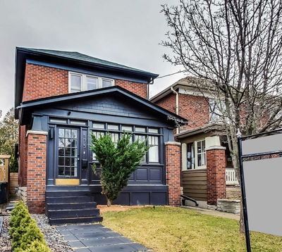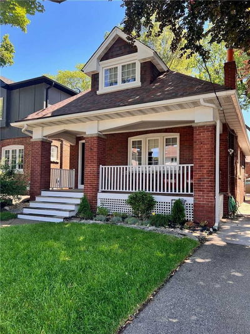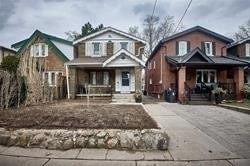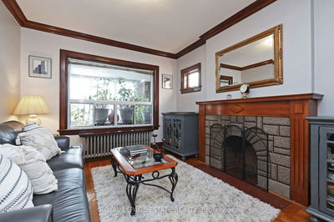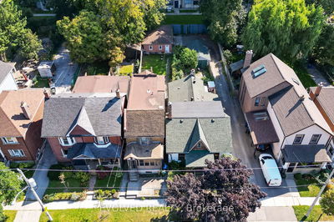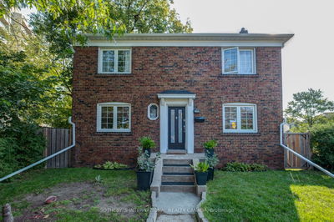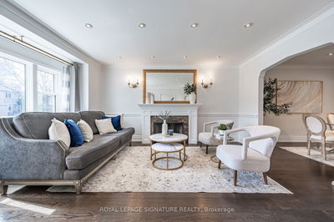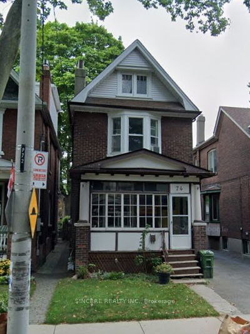Warland Is A Winner!!! The Golden Triangle.....A Great Community; Just Close Enough For Access To All Things Good In Leaside And The Danforth , But Far Enough To Avoid The Craziness Of Parking And Congestion. This Oversized Detached, Solid Brick Home Has Hardwood Floors Throughout And It Pays You. C'est What??!! Solar Panels Pay You And Defray Utility Costs!! Xtra Large Principal Rooms W/ Hardwood Flrs. It Also Has The Added Bonus Of Enough Space For A Main Floor Office Nook. Renovated Kitchen With Newer Appliances...Walk-Out To Fully Fenced And Private Outdoor Space....With Kick A$$ Swim Spa, And Trek Decking. Three Spacious Bedrooms On The 2nd Floor. Recently Renovated Main Bath With Deep Soaker Tub. Full Lower Level With Rec Room, 4th Bedroom, Bathroom, And Storage Room. In Just A Nano Second, The Ontario Line Will Be Complete And Commuting Will Be A Breeze! Shows A 10+!!!! Potential For 2 Car Parking Providing Small Cars....One In Garage, And One In Front.
Property Features
- Date Listed: Wednesday, May 03, 2023
- Virtual Tour: View Virtual Tour for 60 Warland Avenue
- City: Toronto
- Neighborhood: East York
- Full Address: 60 Warland Avenue, Toronto, M4J 3G2, Ontario, Canada
- Living Room: Hardwood Floor, Fireplace
- Kitchen: Hardwood Floor, Renovated, Combined W/Office
- Listing Brokerage: Re/Max Hallmark Realty Ltd. - Disclaimer: The information contained in this listing has not been verified by Re/Max Hallmark Realty Ltd. and should be verified by the buyer.

