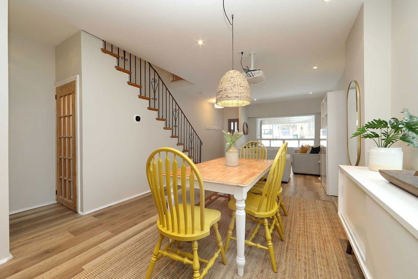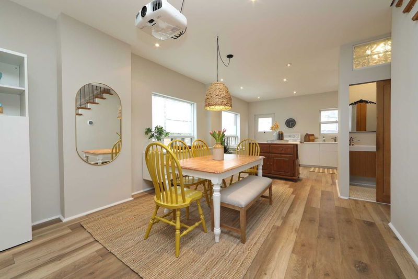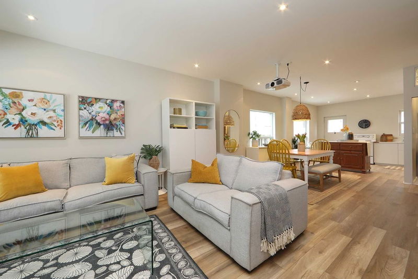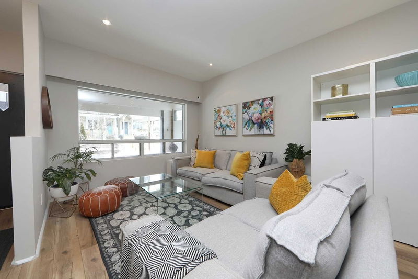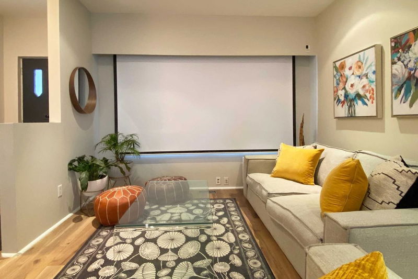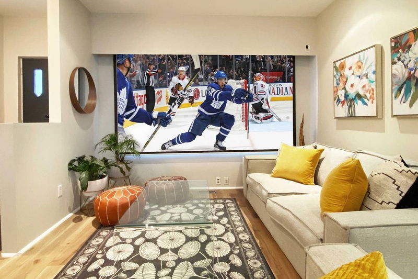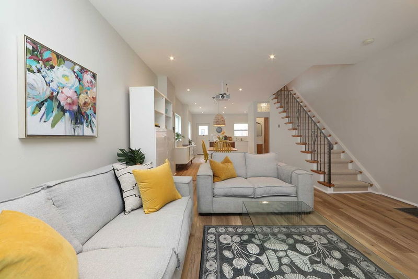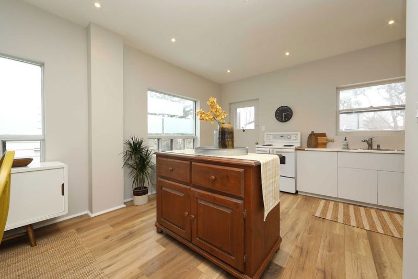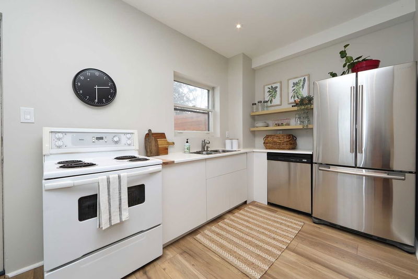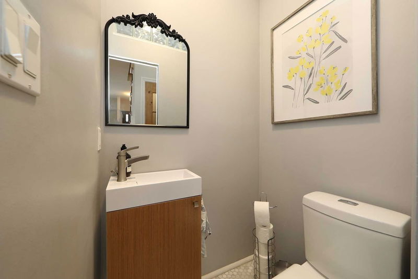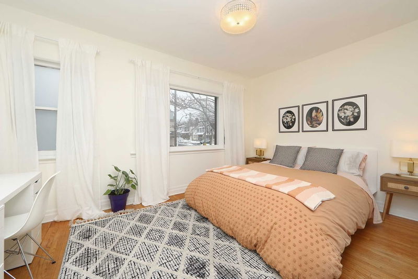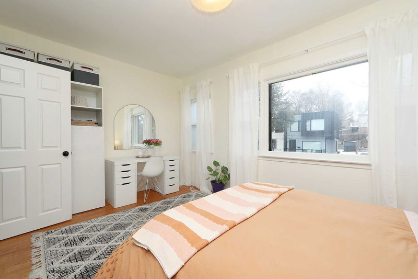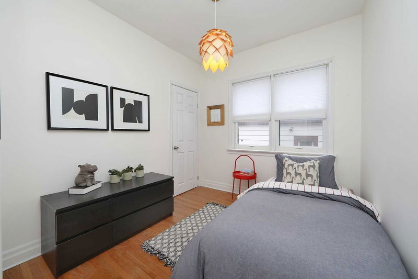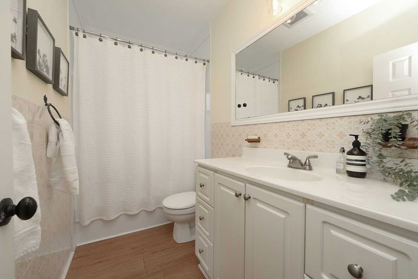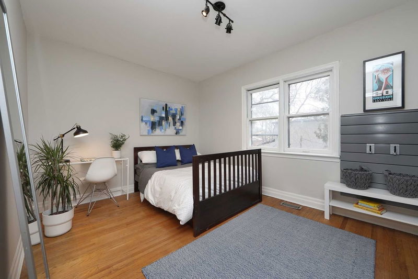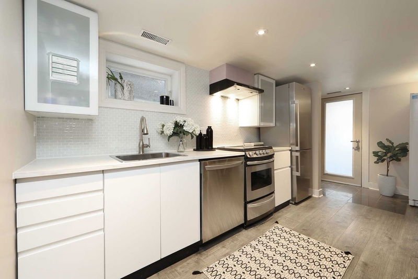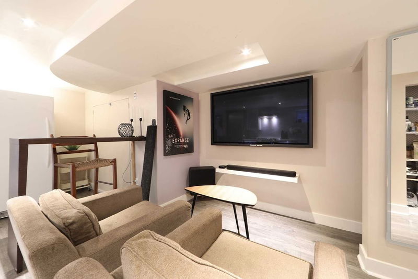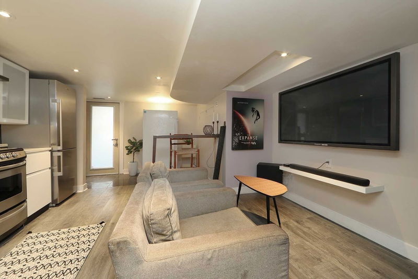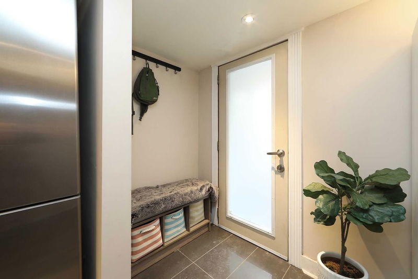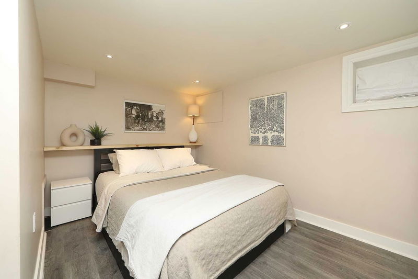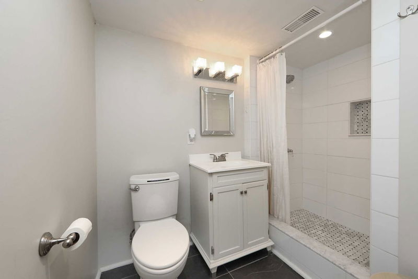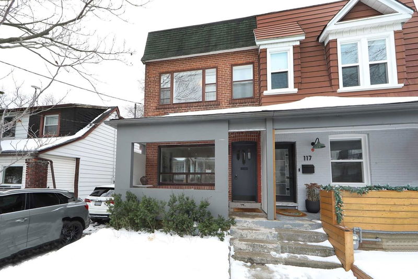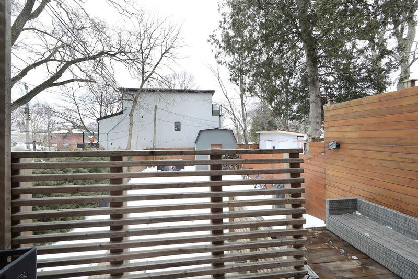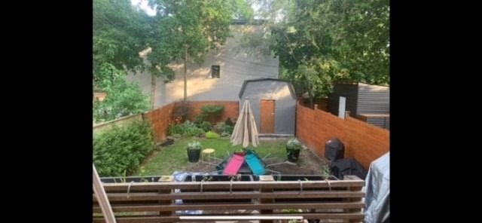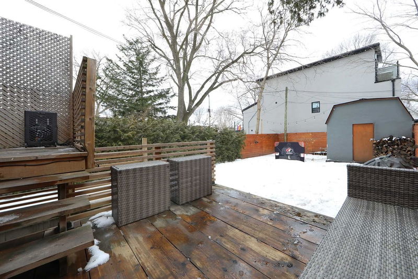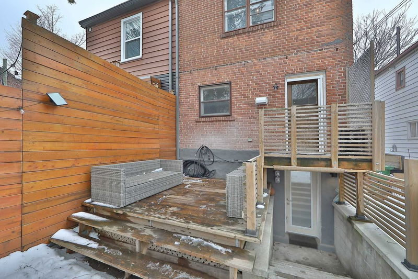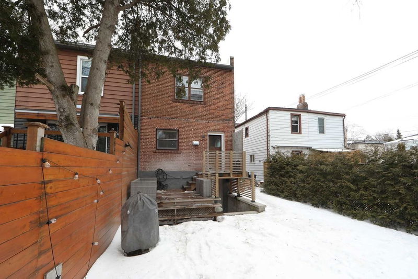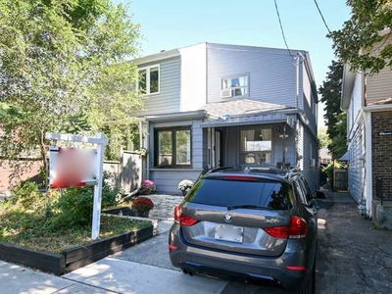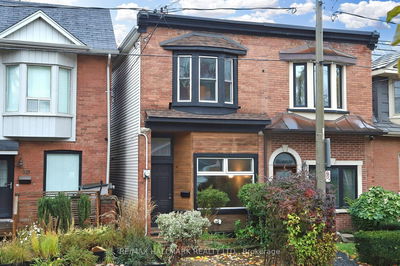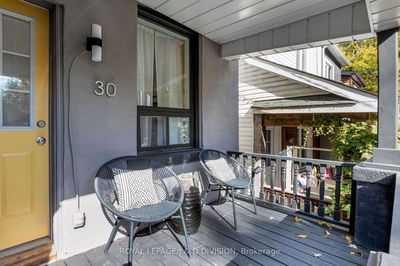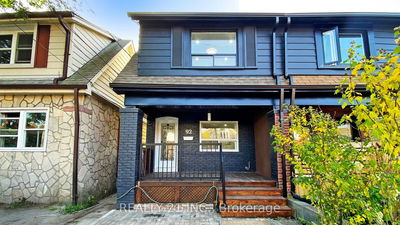The Perfect Landing On A 26 Ft Wide 3 Bedroom Semi, With Private Drive, Long Enough For 3 Cars! Sun-Filled Open Concept Main Floor With Coveted 2-Piece Bathroom, Bonus Hard-Wired Projector For Screening Epic Sports Events & Movies! 3 Great Sized Bedrooms, With Closets And A Fully Finished Basement Suite W/ Separate Walkout, Great For Inlaws/Boomerang Kids/Income. Private Backyard With Room For A Rink, Garden Or A Party, Equipped With A Newly Built Custom Large Shed For All Your Storage Needs. Flanked Between The Best Of Toronto; Leslieville & The Beach. Walk To Monarch Park, Danforth, Or Gerrard Amenities, Local Breweries, Great Restaurants, And Amazing Schools, Including Monarch Park Ps Ib Program. Pitter Patter...
Property Features
- Date Listed: Thursday, March 02, 2023
- City: Toronto
- Neighborhood: Greenwood-Coxwell
- Major Intersection: Gerrard/Greenwood
- Full Address: 119 Walpole Avenue, Toronto, M4L 2J4, Ontario, Canada
- Living Room: Open Concept, O/Looks Frontyard, Pot Lights
- Kitchen: Open Concept, O/Looks Backyard, Pot Lights
- Kitchen: Combined W/Living, B/I Dishwasher, Breakfast Bar
- Living Room: Combined W/Kitchen, Open Concept, Pot Lights
- Listing Brokerage: Re/Max Hallmark Realty Ltd., Brokerage - Disclaimer: The information contained in this listing has not been verified by Re/Max Hallmark Realty Ltd., Brokerage and should be verified by the buyer.

