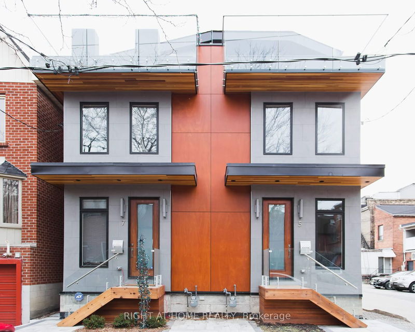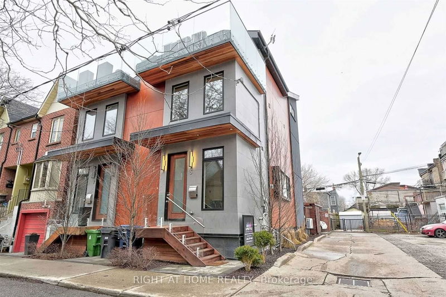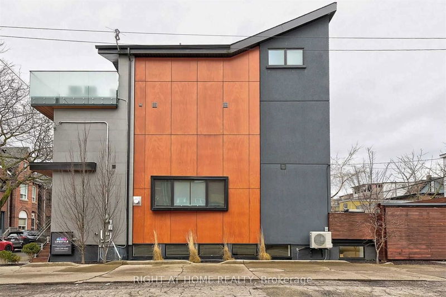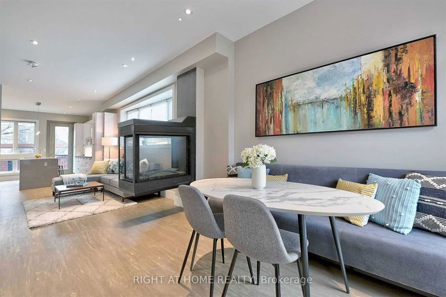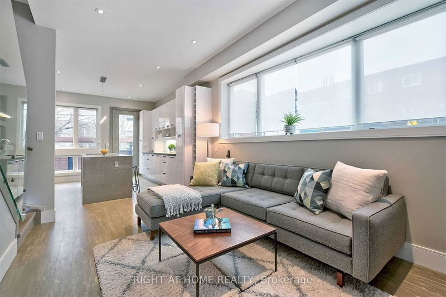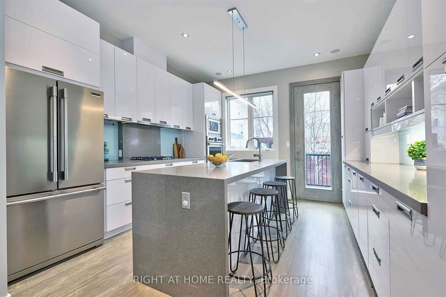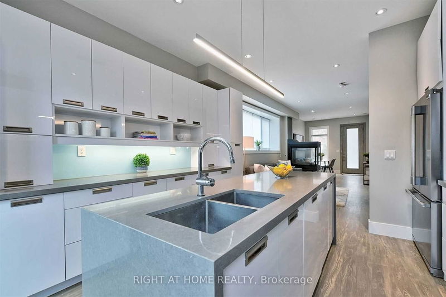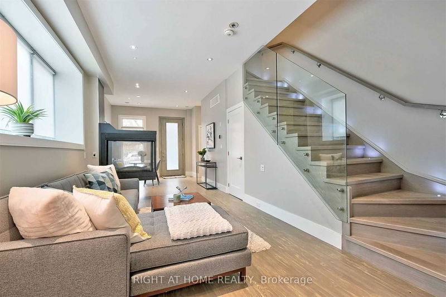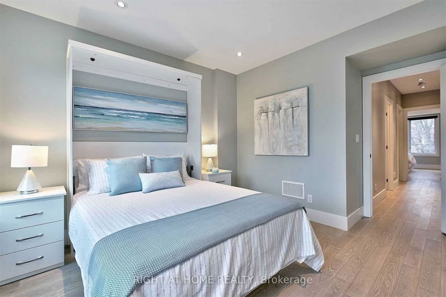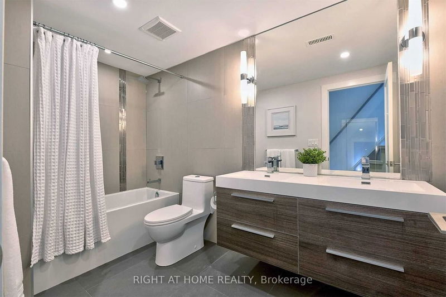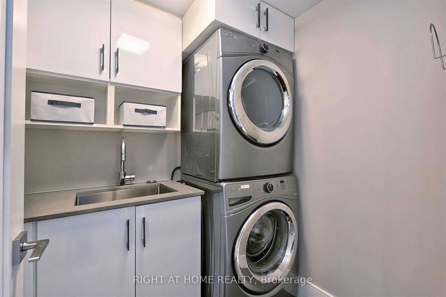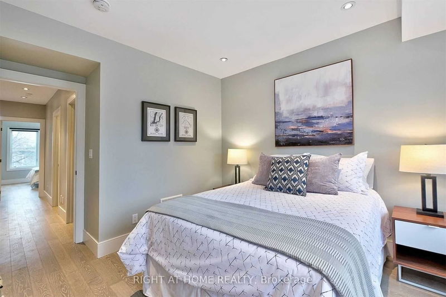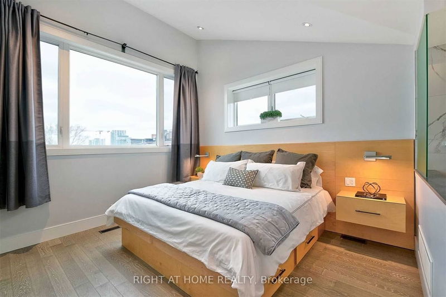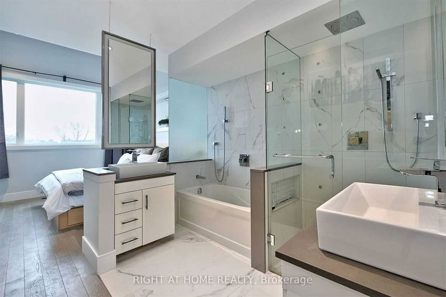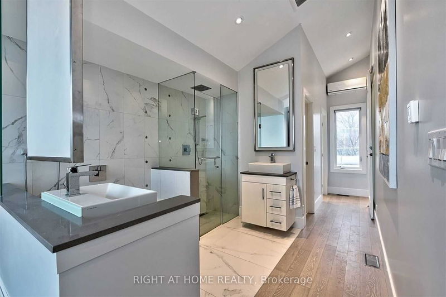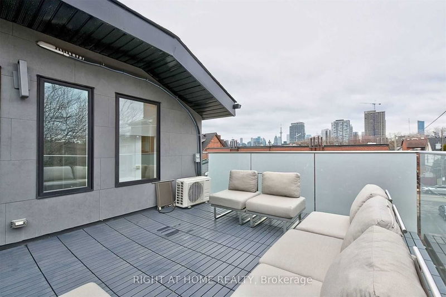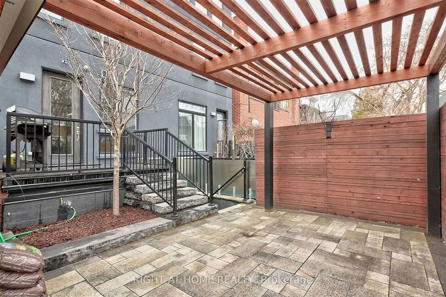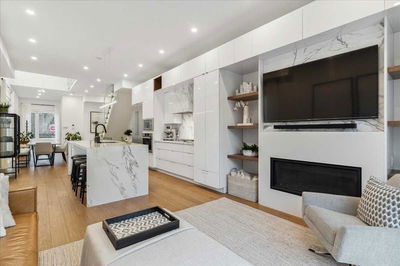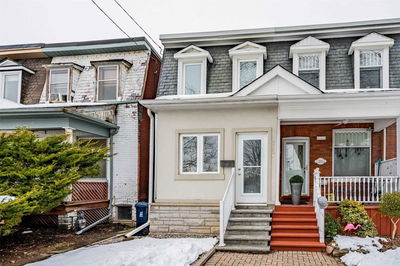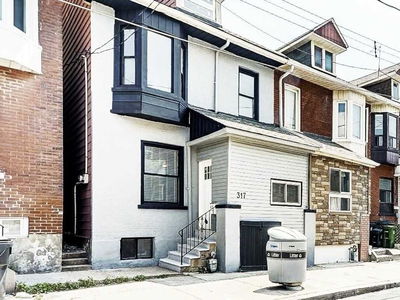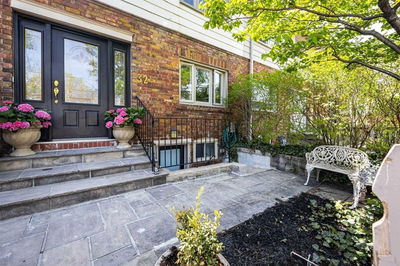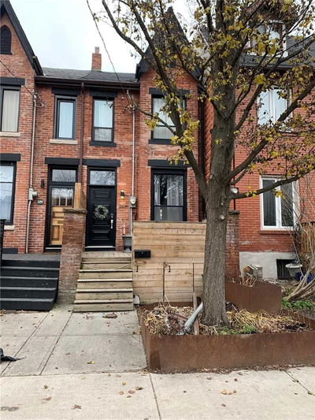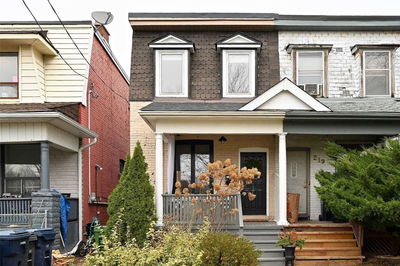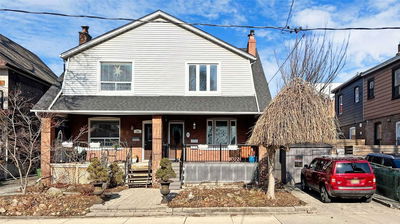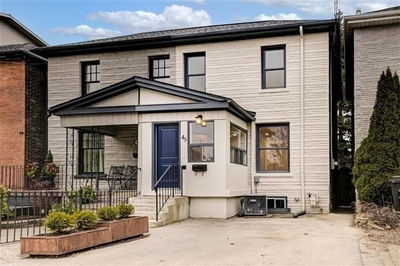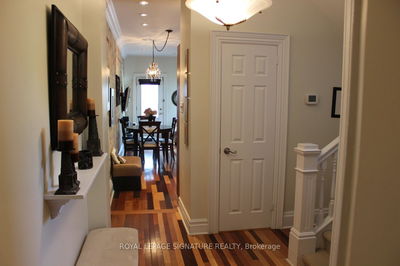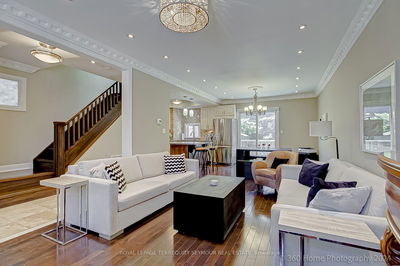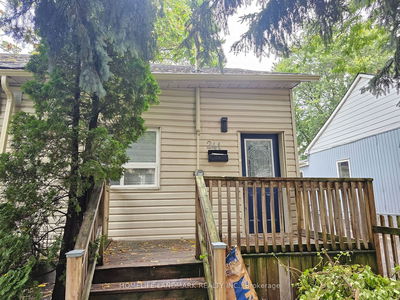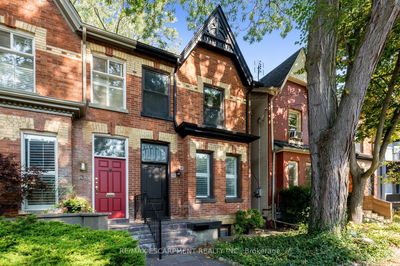Bright, Quiet & Modern Home On A Unique Street In Leslieville. Spacious Layout With Tons Of Custom Millwork. 10 Ft Loft Like Ceilings On The Main Floor W/ A 2_way Fireplace, A Quartz Waterfall Kitchen Island & High-End Kitchen Appliances Including Gas Stove & Double Wall Oven. 2 Piece Ensuite On The Main Floor, Walk Out To Deck, 1 Car Parking Can Be Used As A Backyard Patio Or Parking, Glass Railings, Large Bdrms With Closets That Have Custom Millwork & Desks, Laundry On 2nd Floor, Rooftop Patio With Views Of The Cn Tower, Primary Bedroom W/Cathedral Ceiling , King Size Bed Platform, End Tables & Vanity Tables & Spa Like Bathroom. Maintenance Free Custom Landscaped Backyard. Fully Insulated W/ Additional Soundproofing, Separate High Efficiency, Heating, And Cooling System Allowing You To Control The Temperature. Attic Is Available For Extra Storage. Exceptional Sound & Fire Construction.
Property Features
- Date Listed: Thursday, May 04, 2023
- City: Toronto
- Neighborhood: South Riverdale
- Major Intersection: Broadview And Dundas
- Full Address: Upper-5 Allen Avenue, Toronto, M4M 1T5, Ontario, Canada
- Living Room: Combined W/Dining, Hardwood Floor, 2 Way Fireplace
- Kitchen: W/O To Deck, Hardwood Floor
- Listing Brokerage: Right At Home Realty - Disclaimer: The information contained in this listing has not been verified by Right At Home Realty and should be verified by the buyer.

