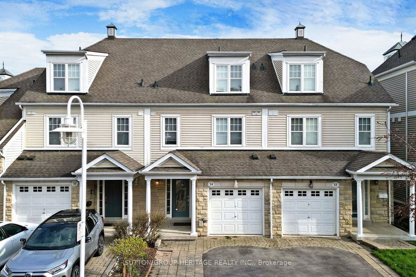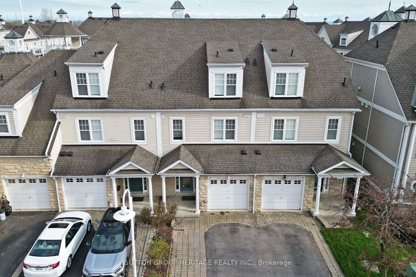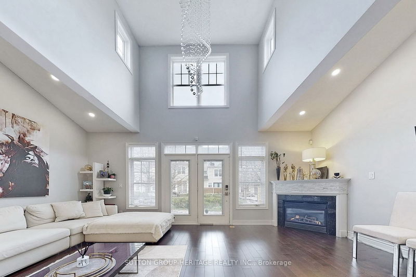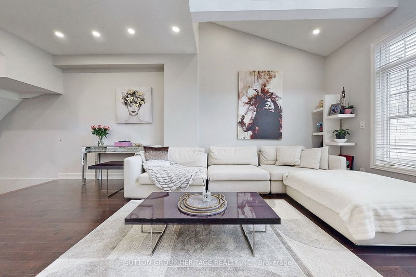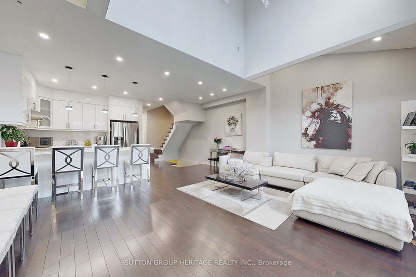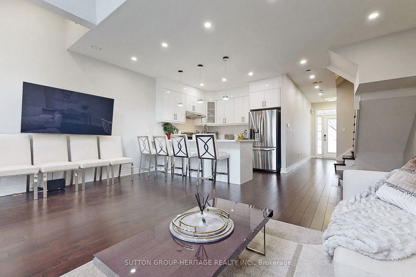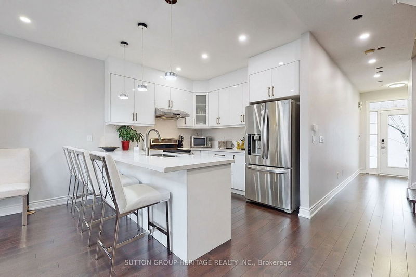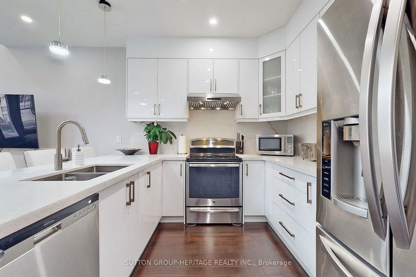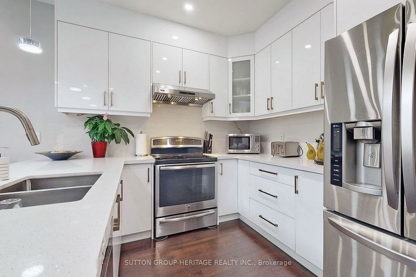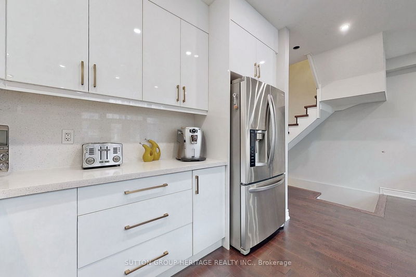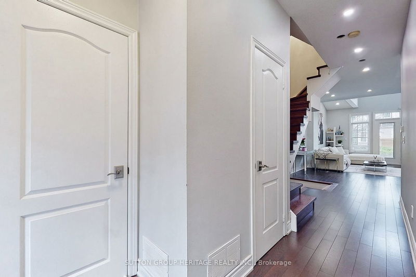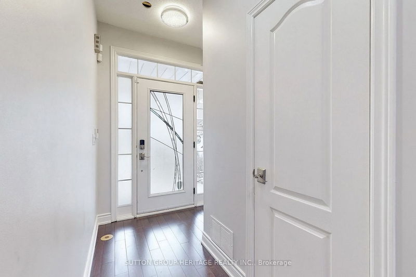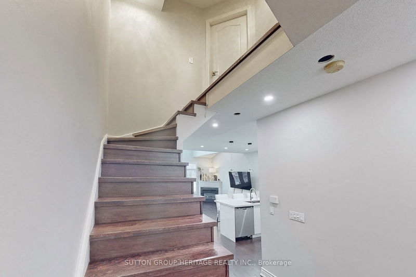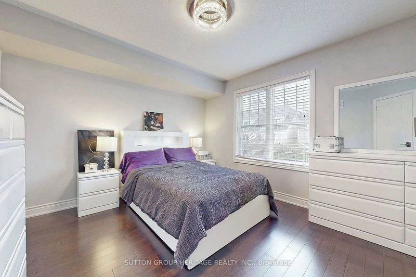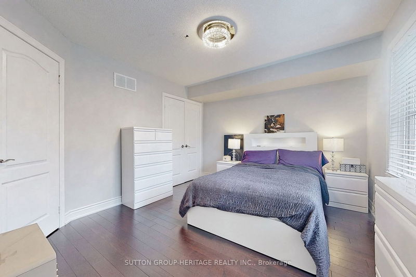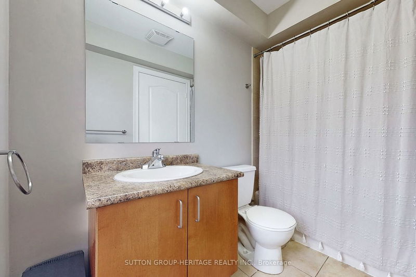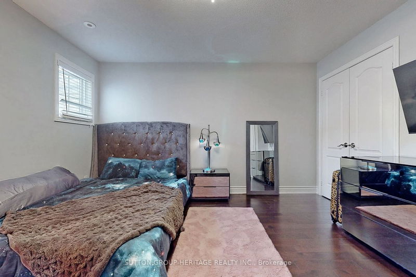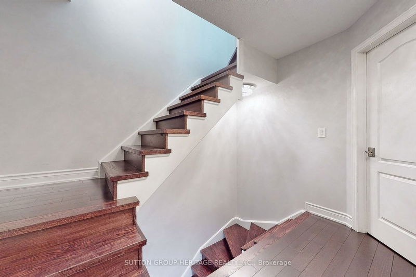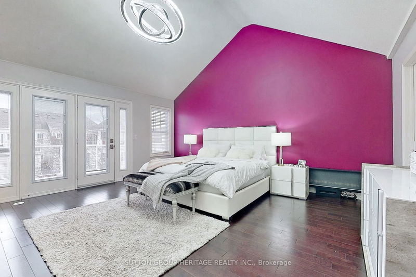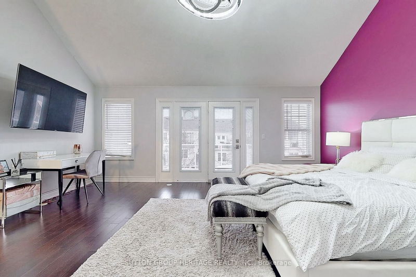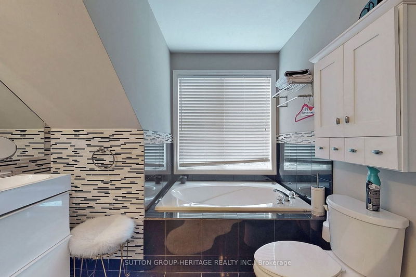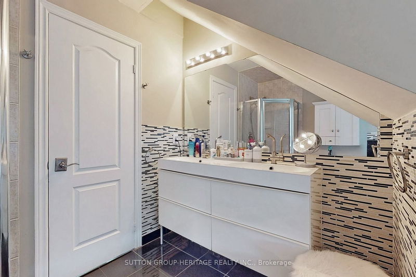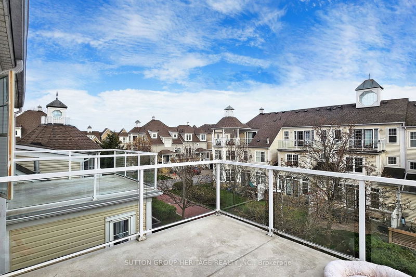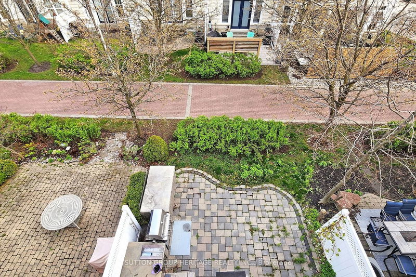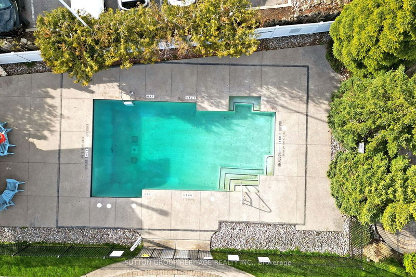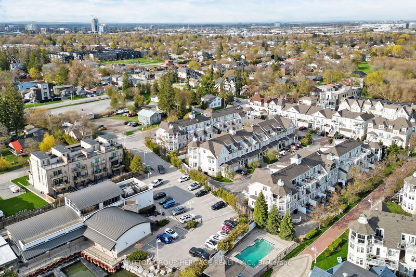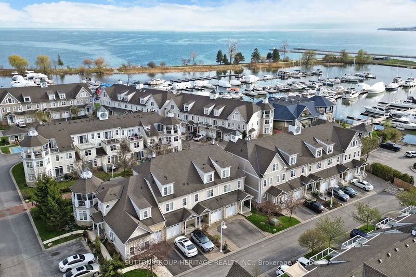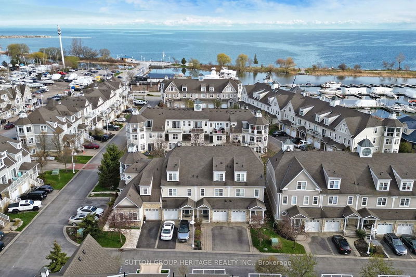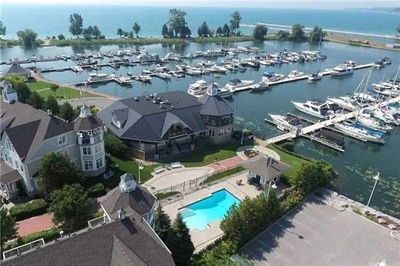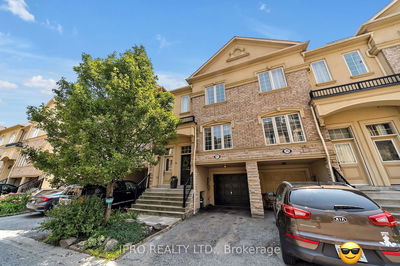Fabulous Executive Townhome Situated in the Waterfront Community of Frenchman's Bay Nautical Village. Lakeside Living at its Finest with Cafes, Lakefront Trails and the Beach, All at Your Doorstep. This Beautifully Designed & Upgraded Executive 3 Story Townhome has 1787 Square Feet (as per Mpac) Plus a Large Unfinished Bsmt Awaiting Your Finishing Touches. The open Concept Main Floor Features Gorgeous New Hardwood Floors, A New High-End Kitchen with Soft Close Cupboards, Quartz Counters & Backsplash Overlooking the Wonderful Great Room with Vaulted Ceiling, Fireplace and W/O to Patio!! Professionally Finished Stairs Flow from the Bsmt to the Third Floor and Into the Enormous Primary Bedroom with Private Balcony, New Hardwood Floors, Large Ensuite Bath and Walk-in Closet. One Floor Down are Two More Large Bdrms with New Hardwood floors, Both with 4 Pc Ensuite Baths and Double Closets!! Note: Price Reflects Stairs Needing Railings & Main Floor Ceiling Damage - Do a Little and Save A LOT.
Property Features
- Date Listed: Thursday, May 04, 2023
- Virtual Tour: View Virtual Tour for 34-1295 Wharf Street
- City: Pickering
- Neighborhood: Bay Ridges
- Full Address: 34-1295 Wharf Street, Pickering, L1W 1A2, Ontario, Canada
- Living Room: Hardwood Floor, Cathedral Ceiling, Gas Fireplace
- Kitchen: Renovated, Corian Counter, Stainless Steel Appl
- Listing Brokerage: Sutton Group-Heritage Realty Inc. - Disclaimer: The information contained in this listing has not been verified by Sutton Group-Heritage Realty Inc. and should be verified by the buyer.

