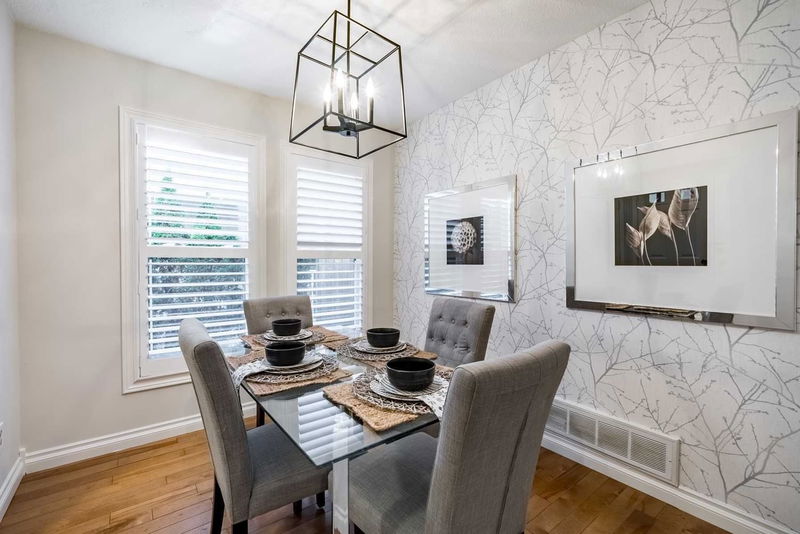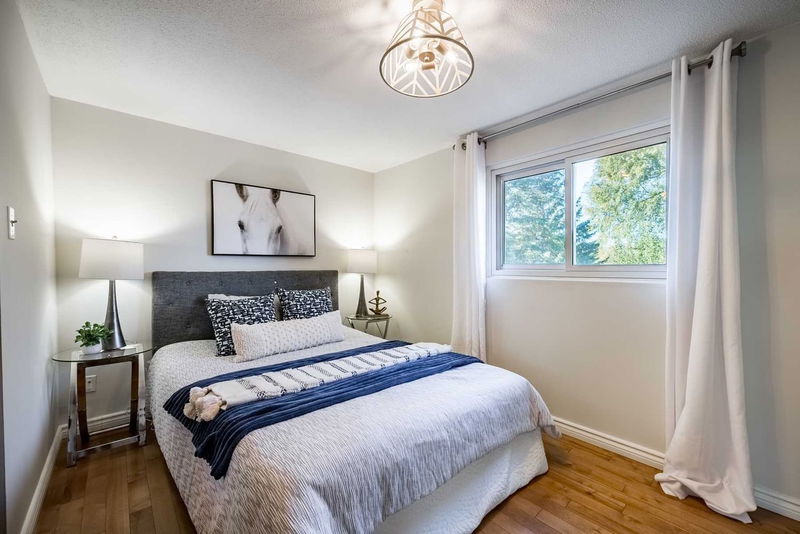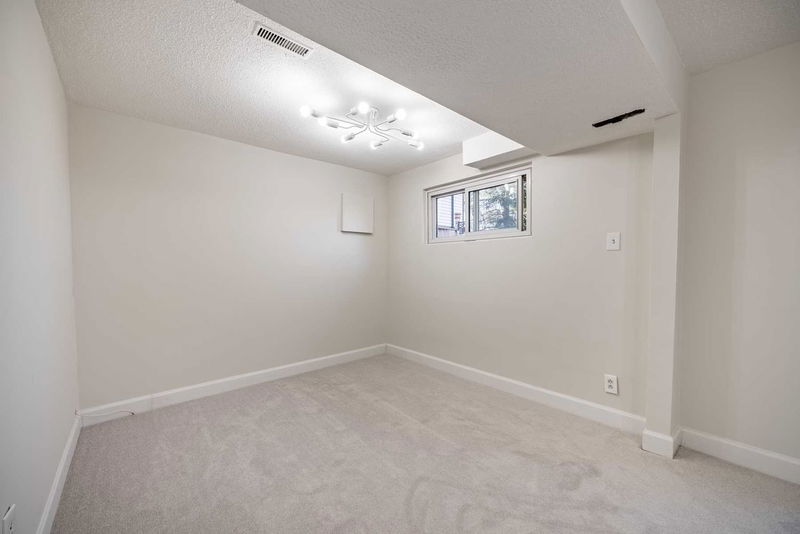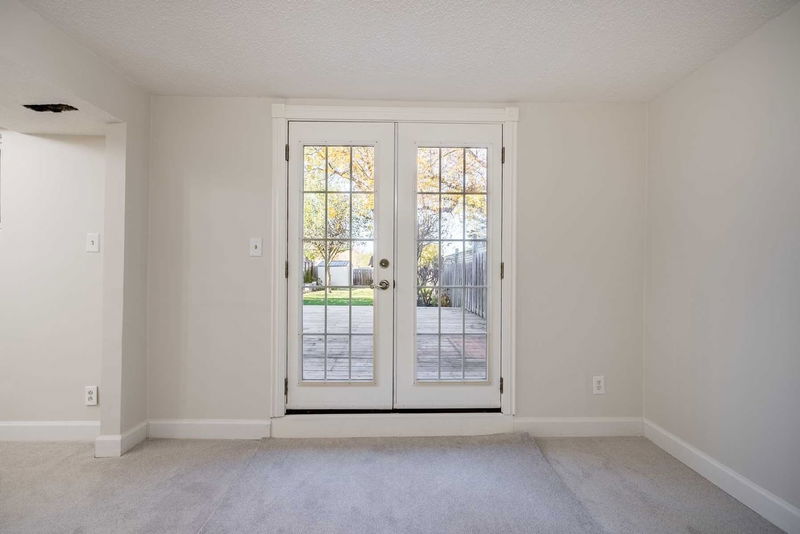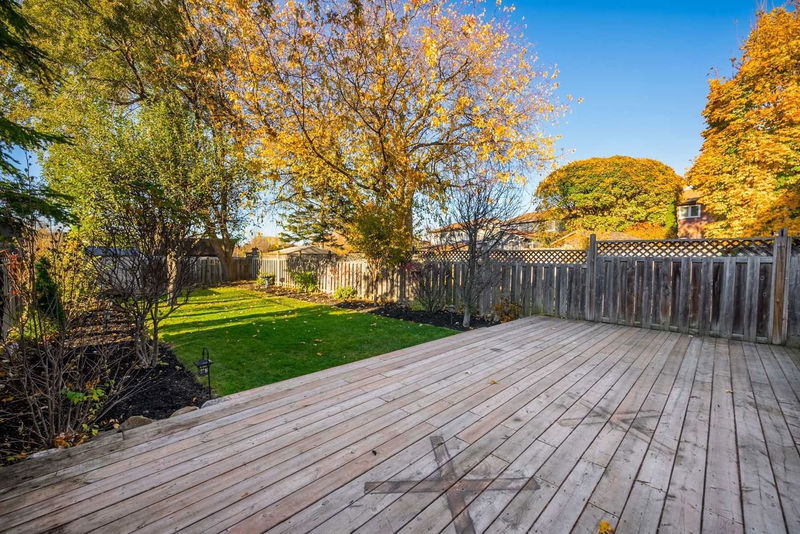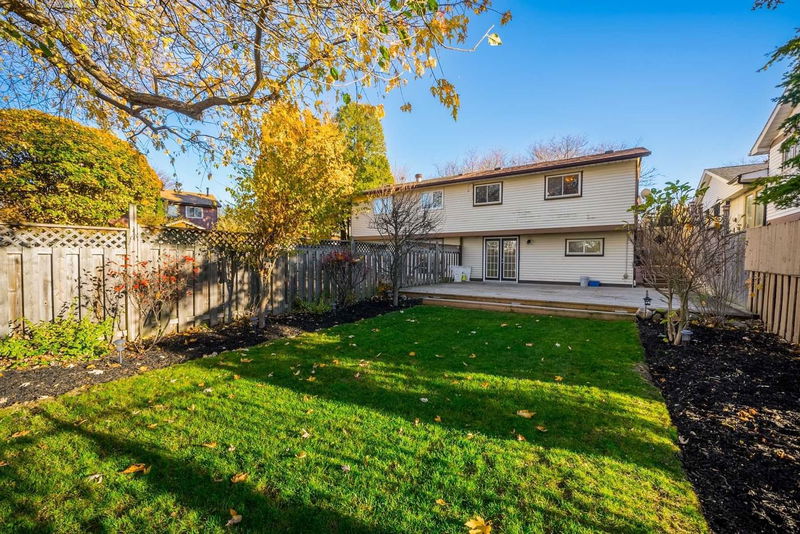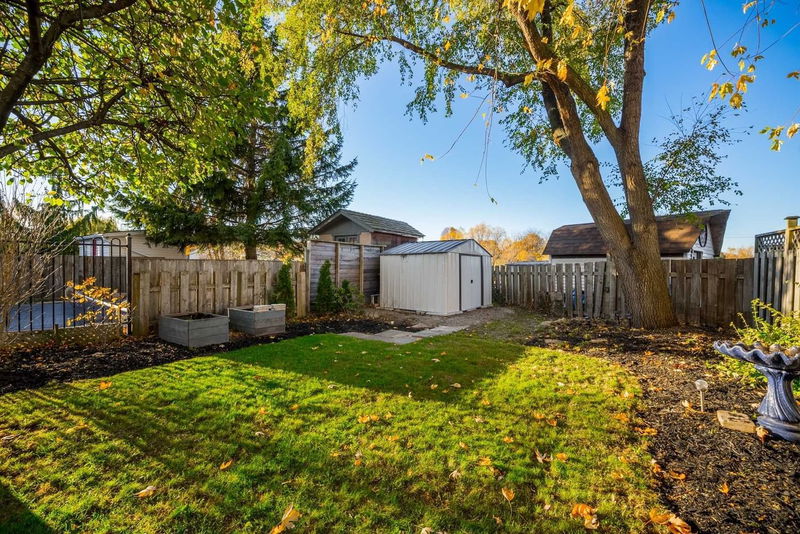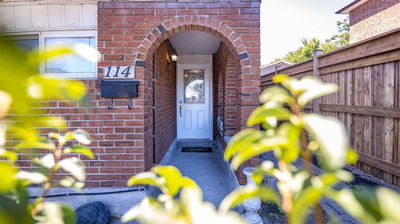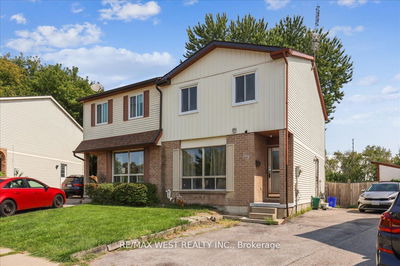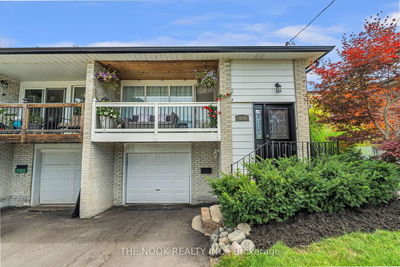Situated On A Premium 178 Ft Deep Lot On A Quiet Court Location With No Neighbours Behind!! The Perfect Place To Start Or Downsize In This Spacious 3 Bedroom, Semi-Detached 3 Level Backsplit Offers A Sun Filled Open Concept Design Complete With Extensive Hardwood Flooring, Spacious Living Room Offering A Picture Window With Front Garden Views. Eat-In Kitchen Offering Gorgeous Granite Counters, Backsplash, Built-In Dishwasher & Ceramic Floors. Dining Area With Elegant California Shutters - Perfect For Entertaining! Upstairs Offers 3 Generous Bedrooms, All With Double Closets & Backyard Views. The Lower Level Boasts Brand New Broadloom, 2Pc Bath, Above Grade Windows & Garden Door Walk-Out To A Large Deck & Backyard Oasis! Ample Storage Space In The Basement Crawlspace. Roof 2019, Furnace 2017, Central Air 2015, Updated Windows, Hot Water Tank Owned, Flexible Closing Available!
Property Features
- Date Listed: Friday, March 03, 2023
- Virtual Tour: View Virtual Tour for 870 Derry Court
- City: Oshawa
- Neighborhood: Vanier
- Full Address: 870 Derry Court, Oshawa, L1J 6X8, Ontario, Canada
- Family Room: Picture Window, O/Looks Frontyard, Hardwood Floor
- Kitchen: Granite Counter, Eat-In Kitchen, Ceramic Floor
- Listing Brokerage: Tanya Tierney Team Realty Inc., Brokerage - Disclaimer: The information contained in this listing has not been verified by Tanya Tierney Team Realty Inc., Brokerage and should be verified by the buyer.








