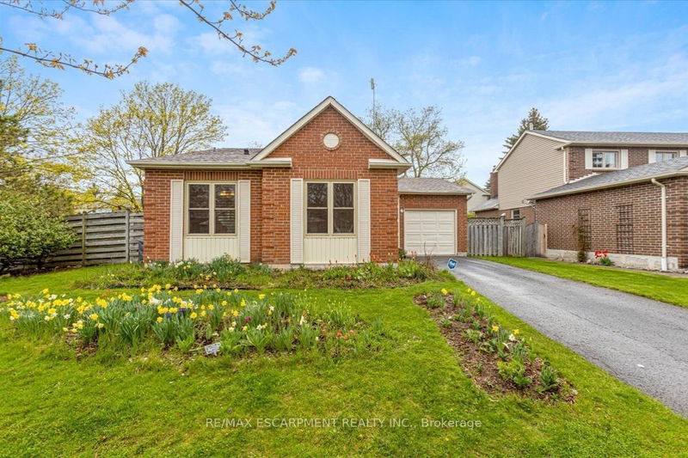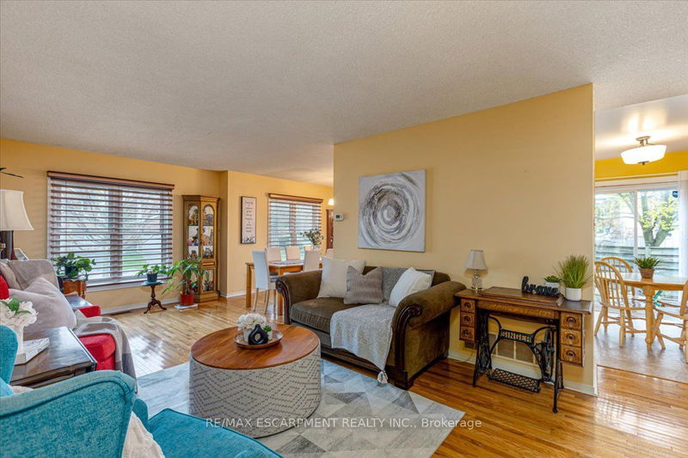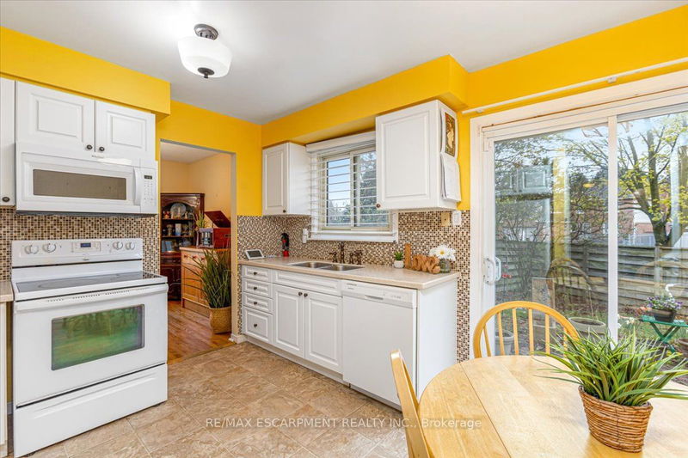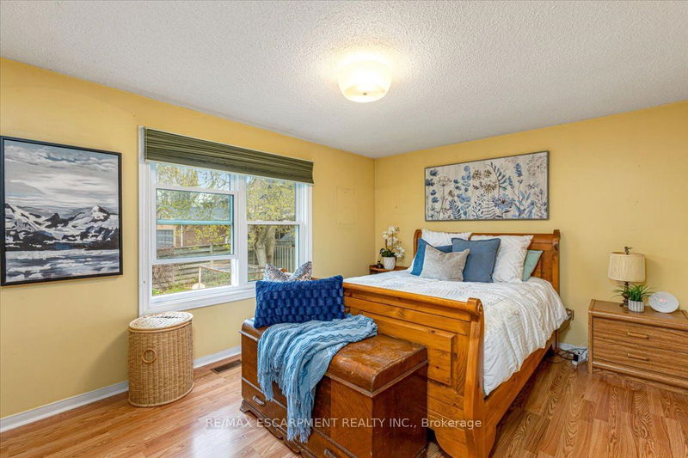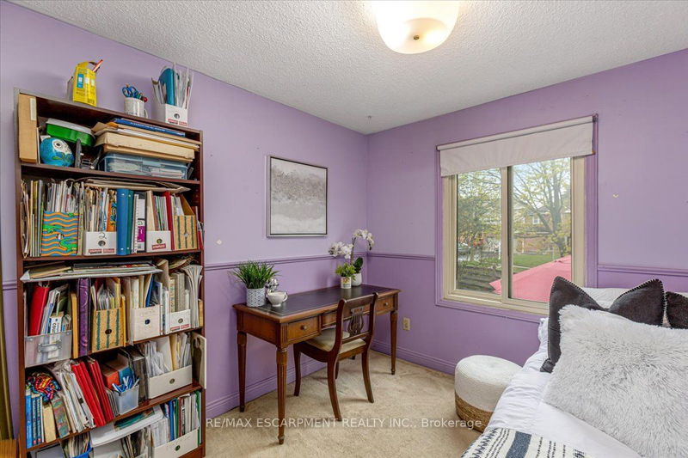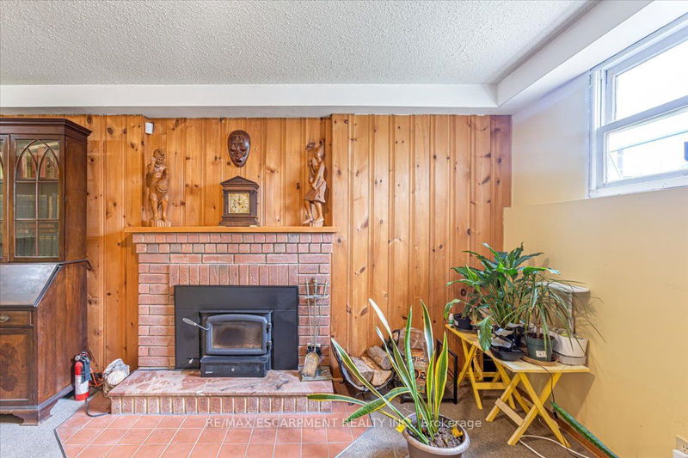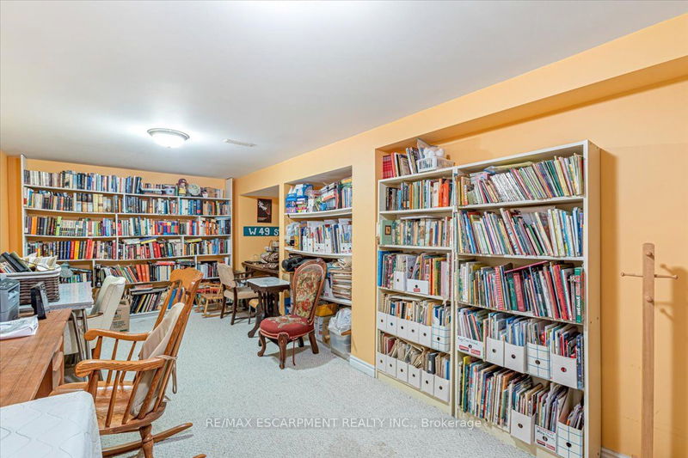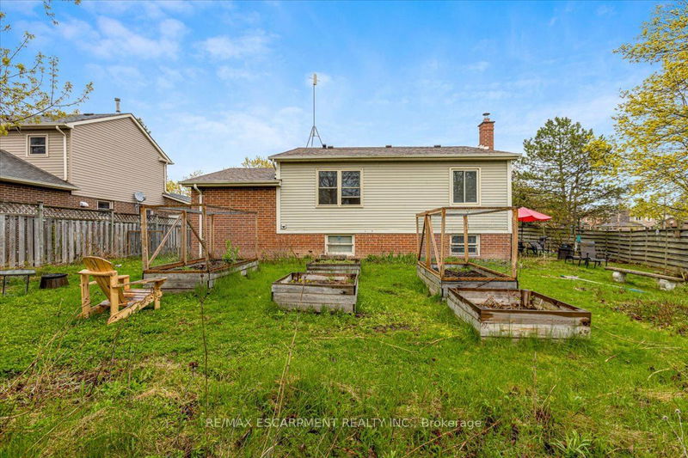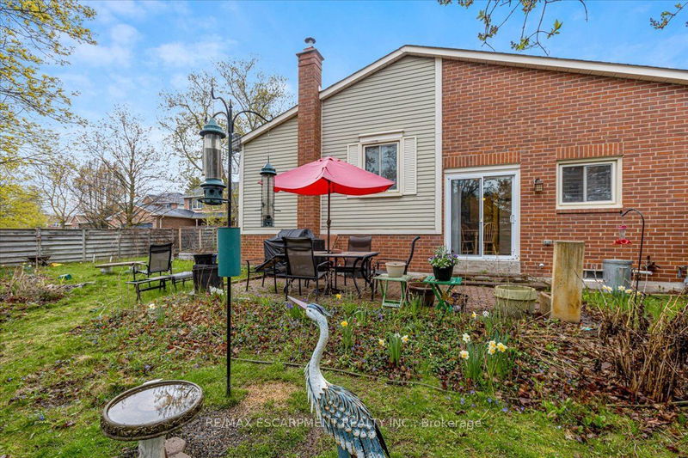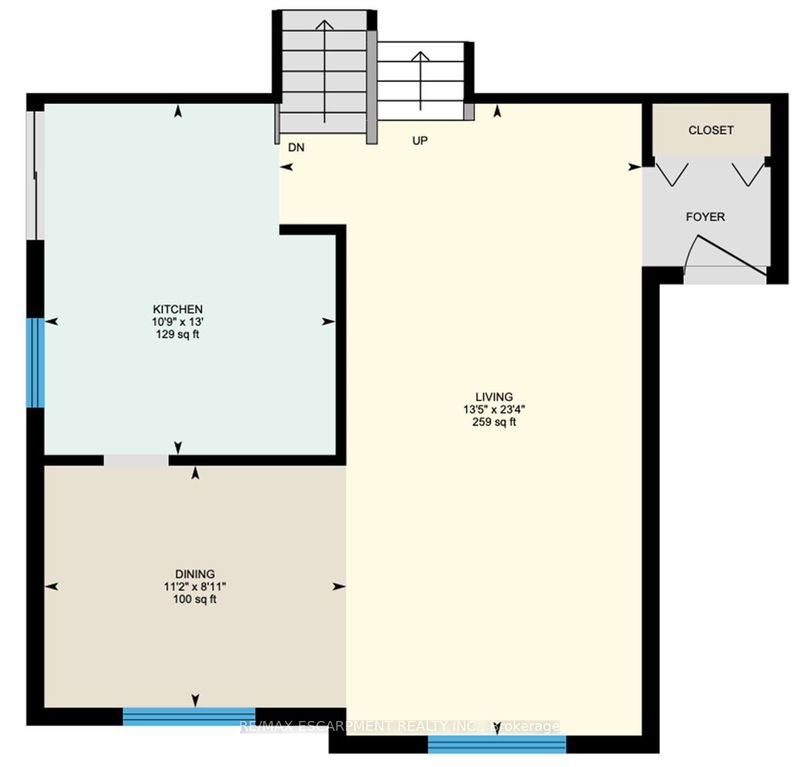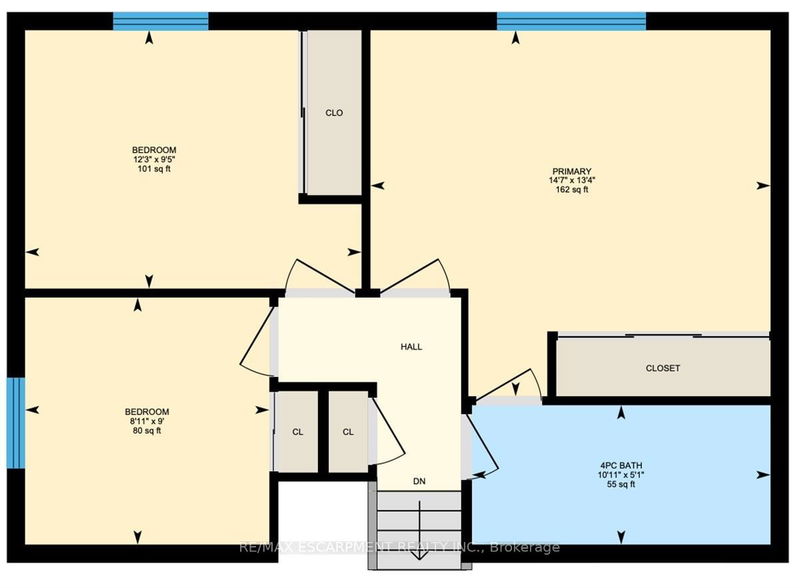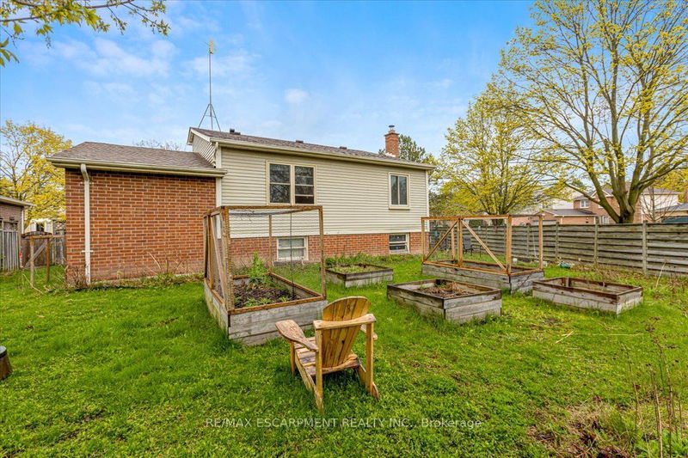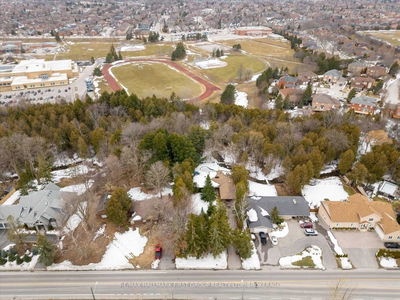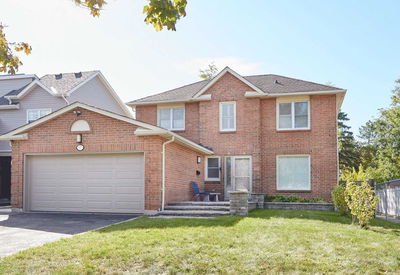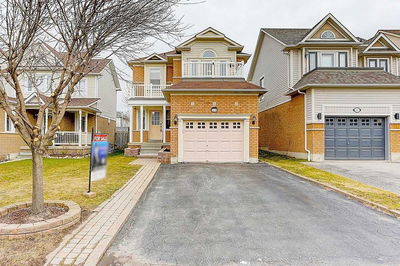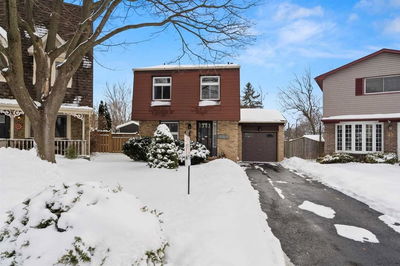Welcome To 2 Pheasant Street! This Stunning Backsplit Is Situated On An Oversized Lot In A Sought-After Whitby Location, Offering A Beautiful And Bright Living Space That Is Perfect For Families And Downsizers. As You Step Inside, You Will Be Greeted By A Spacious Living And Dining Area With Hardwood Flooring And Large Windows That Fill The Room With Natural Light. The Kitchen, Renovated In 2012, Features A Walkout That Leads To An Expansive Backyard Filled With Beautiful Gardens. Moving Upstairs, You Will Discover Three Bedrooms, Including A Primary Bedroom With Ensuite Privilege. Descending The Stairs, You Will Find Another Living Space That Can Serve As An Additional Bedroom Or Office, As Well As An Unfinished Laundry Room That Has Plumbing For An Additional Bathroom. The Next Set Of Stairs Leads To Another Living Area And A Furnace/Utility Room That Offers Ample Storage Space.
Property Features
- Date Listed: Thursday, May 04, 2023
- Virtual Tour: View Virtual Tour for 2 Pheasant Street
- City: Whitby
- Neighborhood: Pringle Creek
- Major Intersection: Kilberry Rd To Pheasant St.
- Full Address: 2 Pheasant Street, Whitby, L1N 7E6, Ontario, Canada
- Living Room: Main
- Kitchen: Main
- Family Room: Lower
- Listing Brokerage: Re/Max Escarpment Realty Inc. - Disclaimer: The information contained in this listing has not been verified by Re/Max Escarpment Realty Inc. and should be verified by the buyer.

