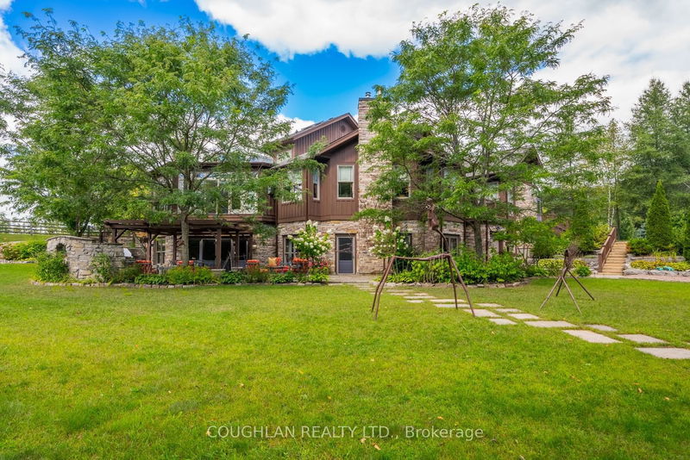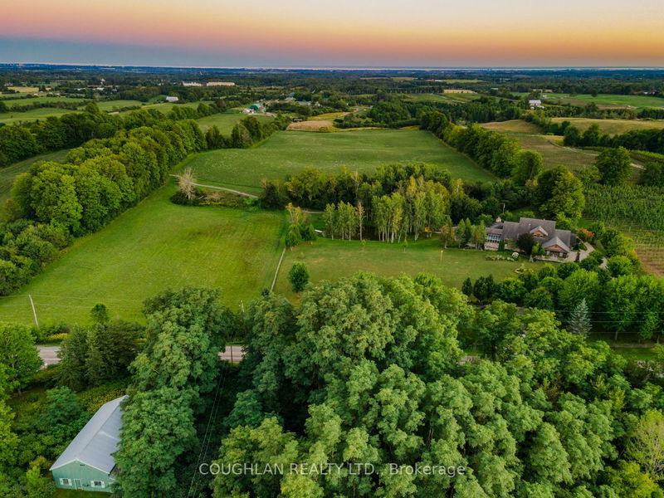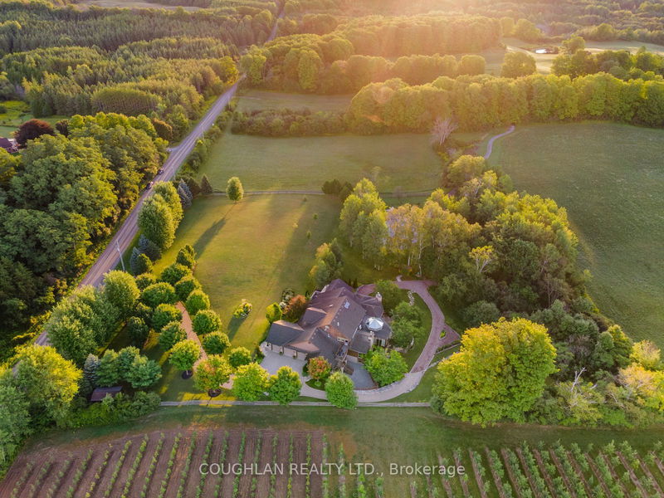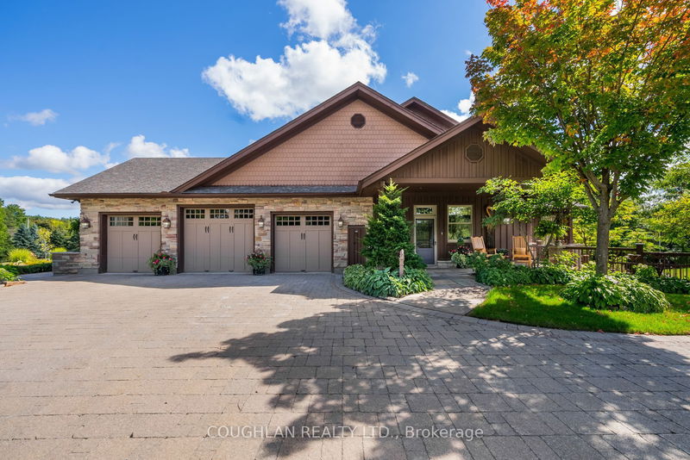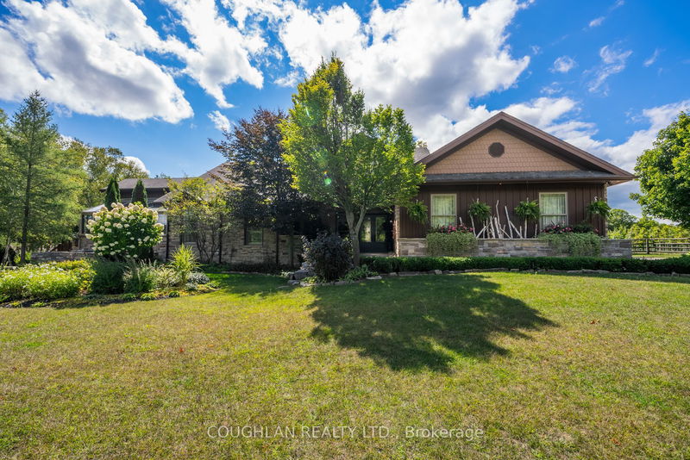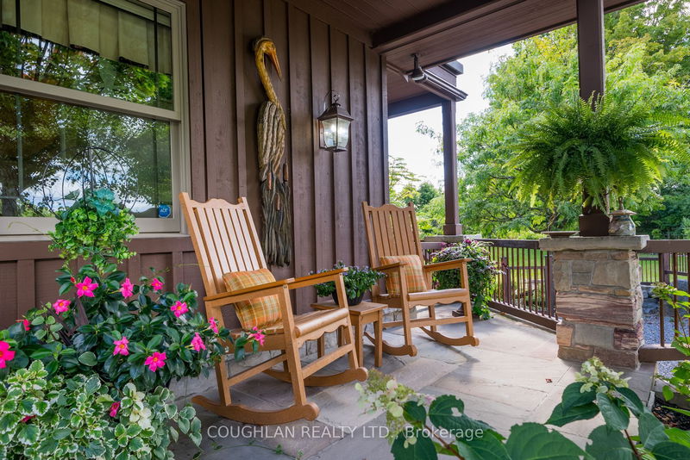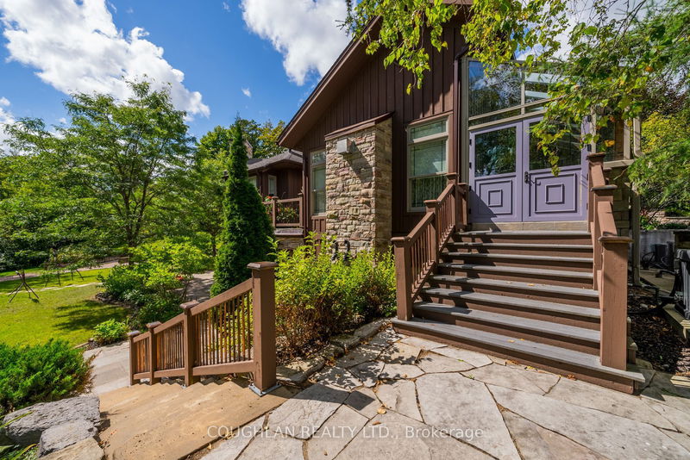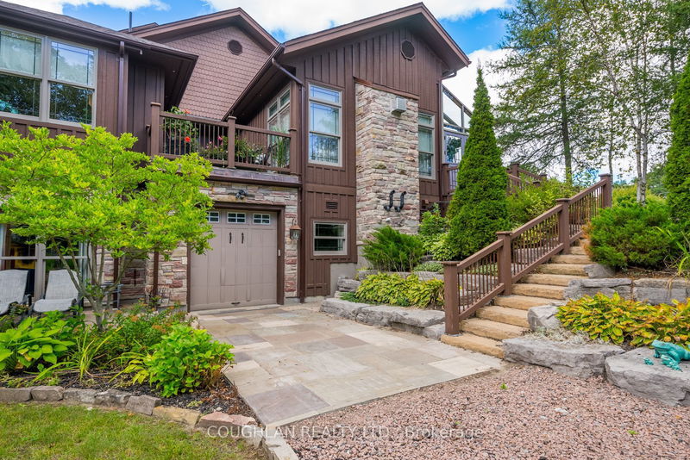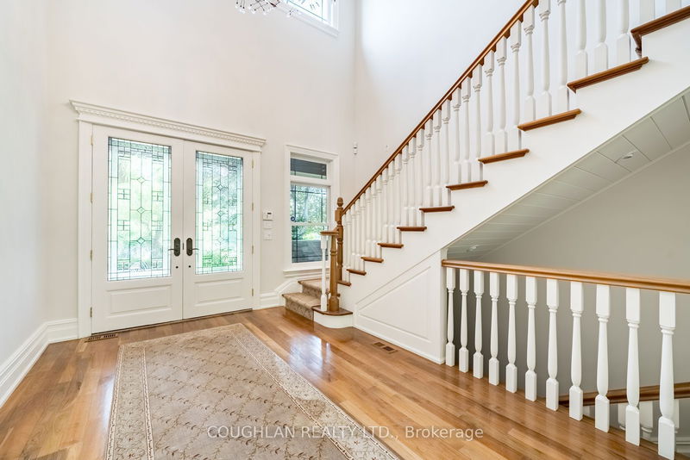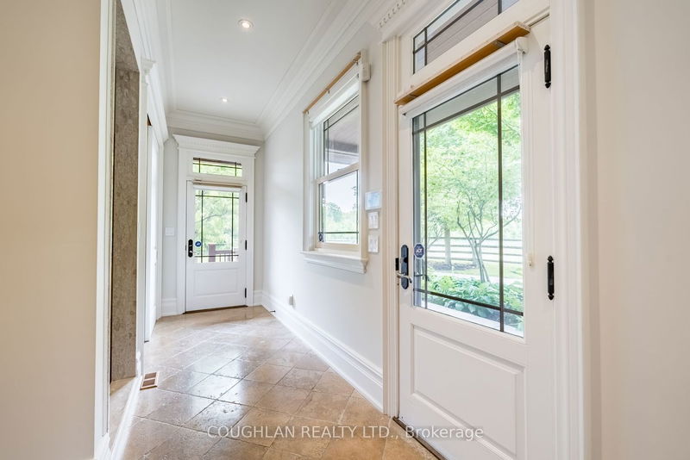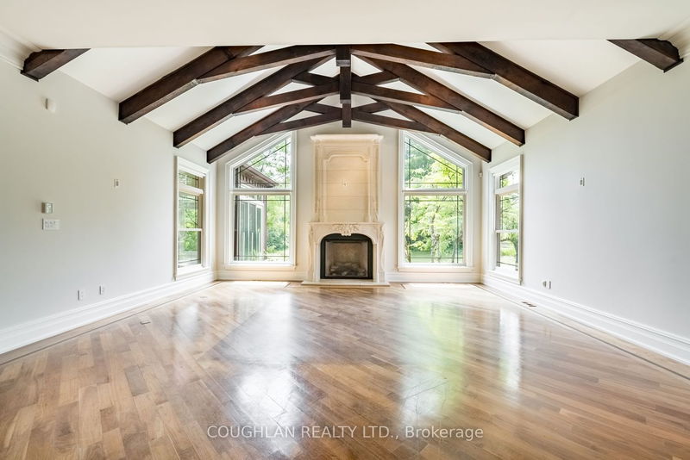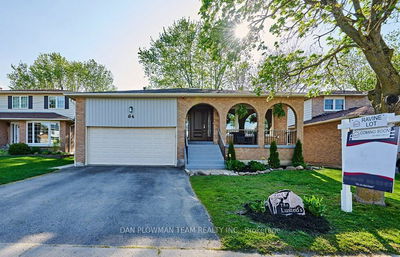Picturesque Sunrises, Romantic Sunsets, And 4 Acres To Entertain Friends And Family All Day. This Absolutely Stunning Home Features Approx. 8000 Sqft Of Living Space, Multiple Walkouts, Outdoor Seating Areas On Every Floor, And Even Your Very Own Elevator To Avoid The Stairs. The Black Walnut Hardwood Throughout, Luxury Mouldings, And Cathedral Ceilings Will Have You Mesmerized.
Property Features
- Date Listed: Thursday, May 04, 2023
- Virtual Tour: View Virtual Tour for 320 Chalk Lake Road
- City: Scugog
- Neighborhood: Port Perry
- Major Intersection: Chalk Lake Rd./Ashburn
- Full Address: 320 Chalk Lake Road, Scugog, L9L 2B7, Ontario, Canada
- Kitchen: Granite Counter, B/I Appliances, Open Concept
- Living Room: Hardwood Floor, Gas Fireplace
- Family Room: Hardwood Floor, Gas Fireplace, W/O To Patio
- Listing Brokerage: Coughlan Realty Ltd. - Disclaimer: The information contained in this listing has not been verified by Coughlan Realty Ltd. and should be verified by the buyer.

