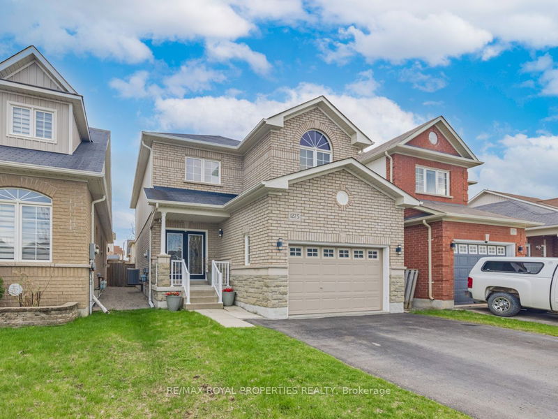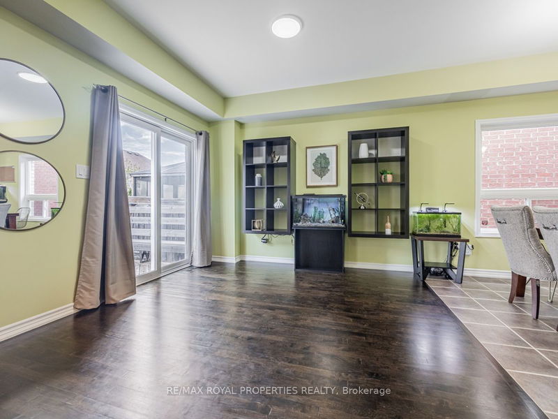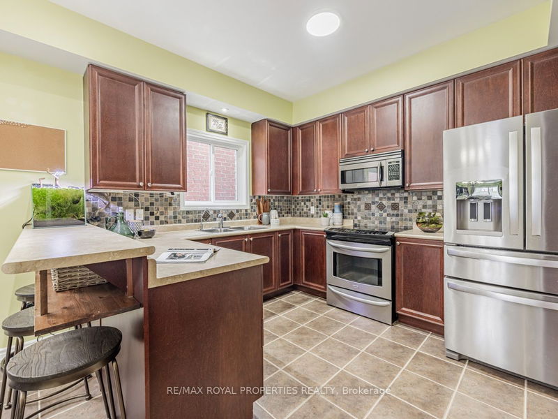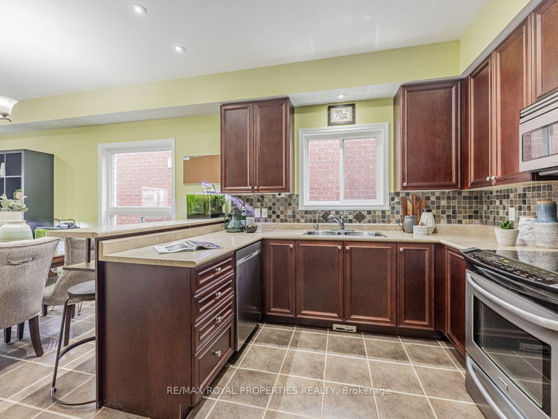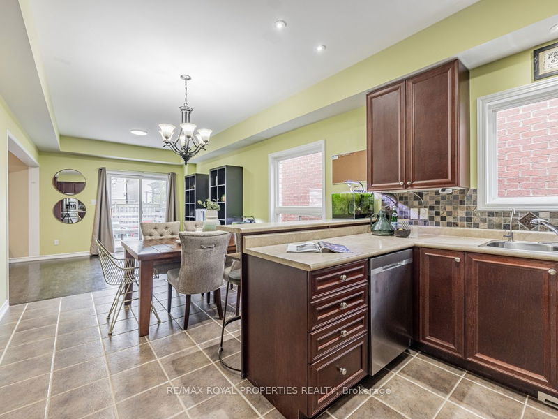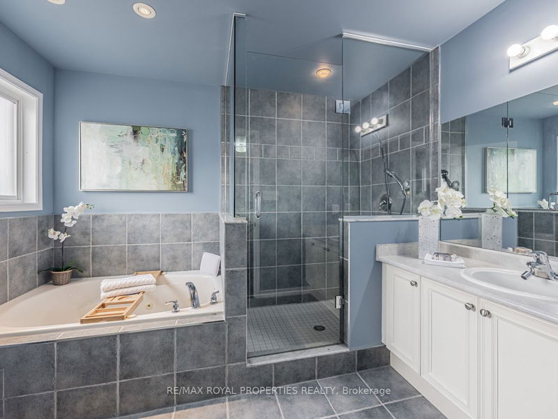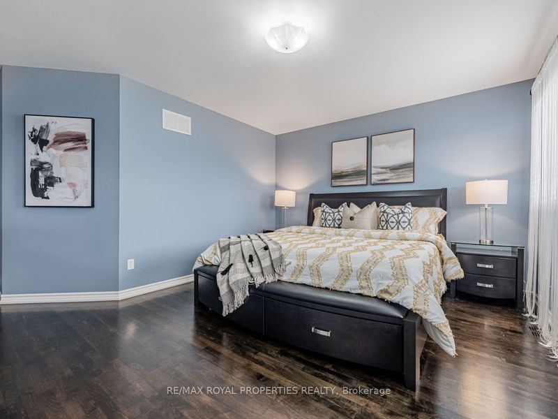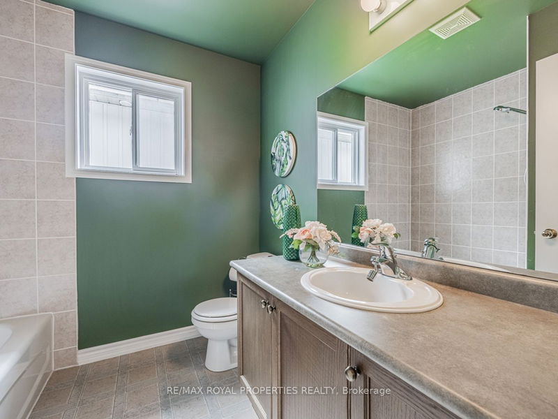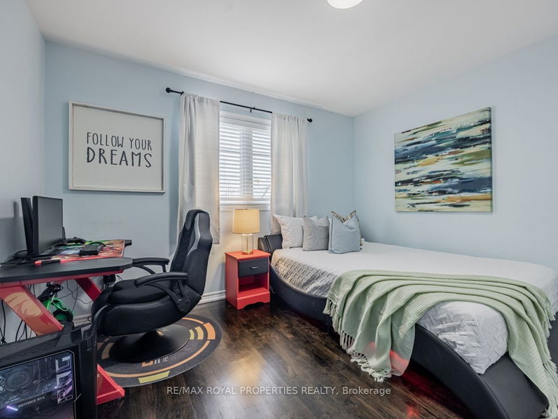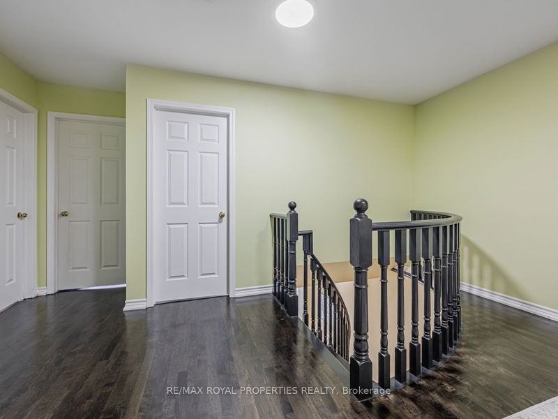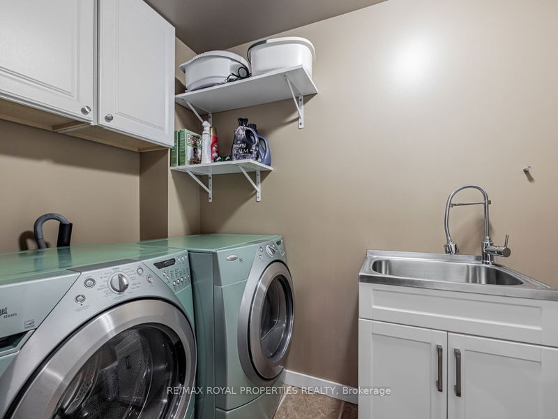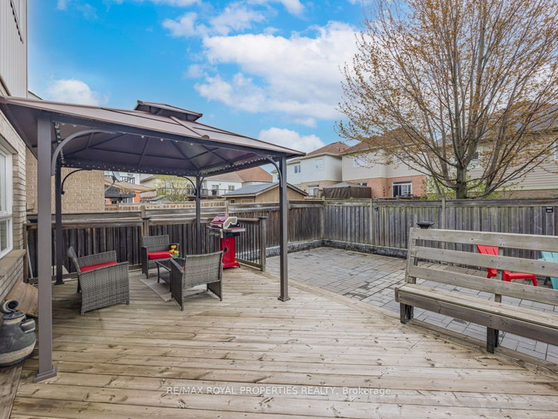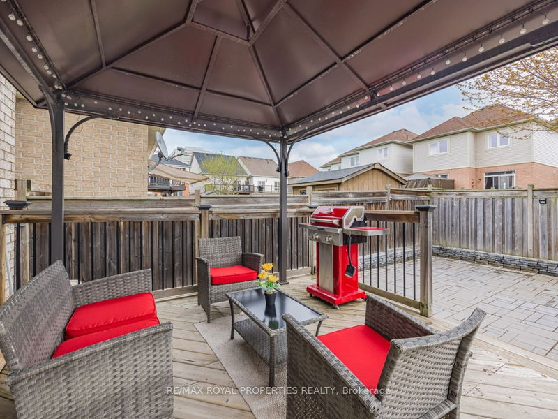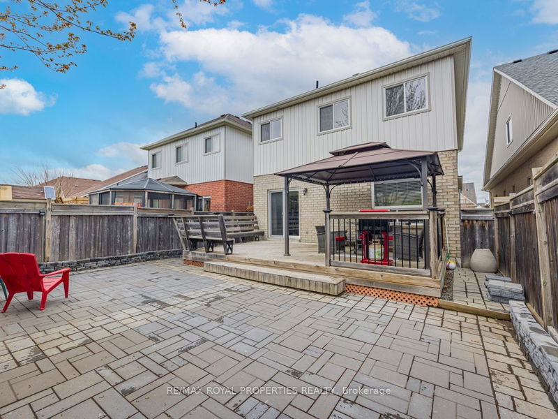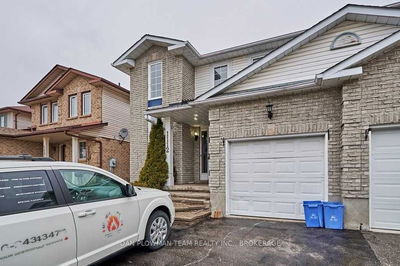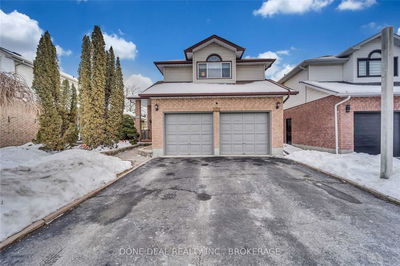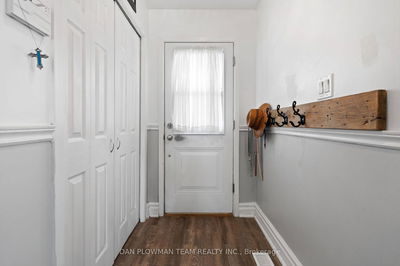Don't Miss This Opportunity To Own This Gem!! Spectacular Home In Prestigious/Exclusive Pocket Of Pinecrest. This Home Has 3 Large Bedrooms Plus 2nd Floor Media Room, 4 Bathrooms, Fully Finished Basement With Rec/Media Room, Gleaming Hardwood Throughout The House With 9 Feet Main Floor Ceiling. Laundry Room On Second Floor And Basement. Approximately 2000 Square Feet. Professionally Designed Backyard Full Interlock, Wall Is Locked With The Landscape Block(Maintenance Free), Closets All Custom Made Including Master Bedroom, Wi-Fi Switches, Bulbs And Smart Wiring Around The House. Opportunity To Have Your Own Home Theatre In The Bsmt Or Main Floor.
Property Features
- Date Listed: Friday, May 05, 2023
- Virtual Tour: View Virtual Tour for 1275 Macinally Court
- City: Oshawa
- Neighborhood: Pinecrest
- Major Intersection: Grandview / Taunton
- Full Address: 1275 Macinally Court, Oshawa, L1K 0B6, Ontario, Canada
- Living Room: Hardwood Floor, Open Concept, Built-In Speakers
- Kitchen: O/Looks Family, Breakfast Bar, Stainless Steel Appl
- Family Room: W/O To Deck, Hardwood Floor, Open Concept
- Listing Brokerage: Re/Max Royal Properties Realty - Disclaimer: The information contained in this listing has not been verified by Re/Max Royal Properties Realty and should be verified by the buyer.

