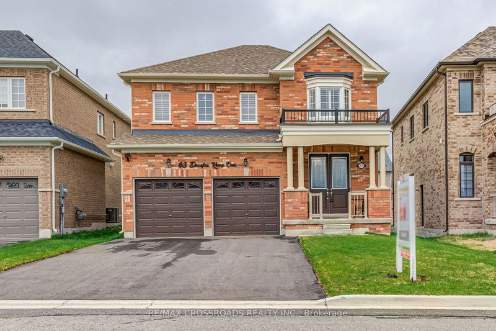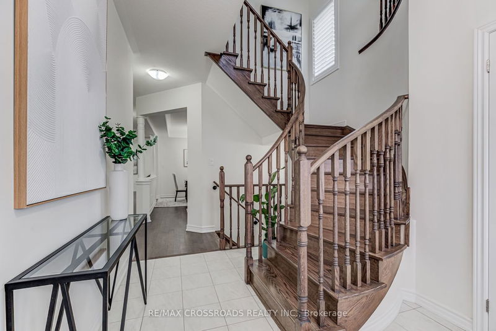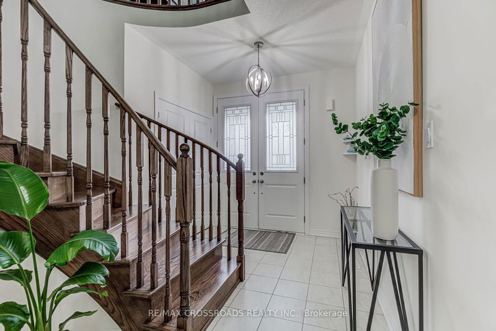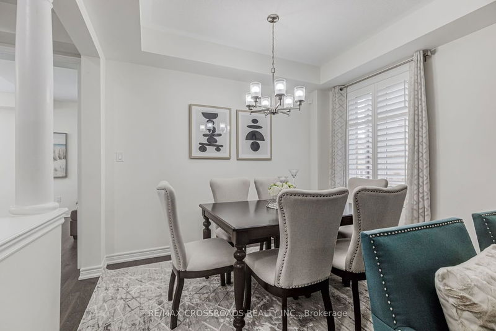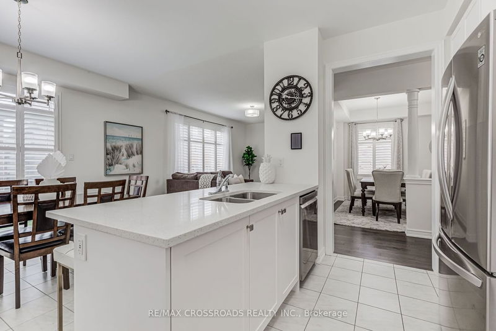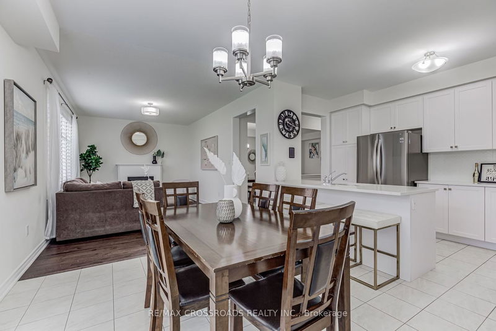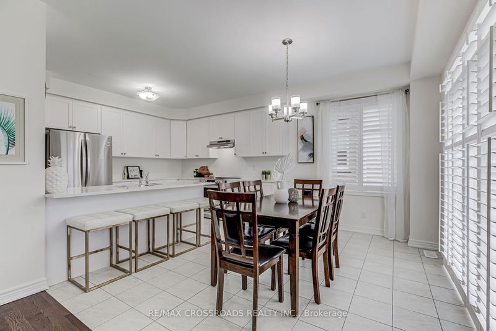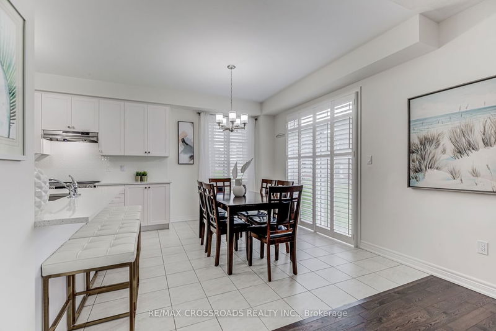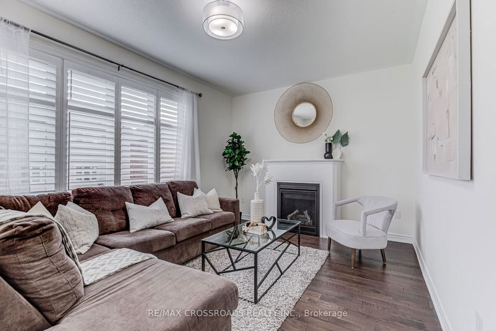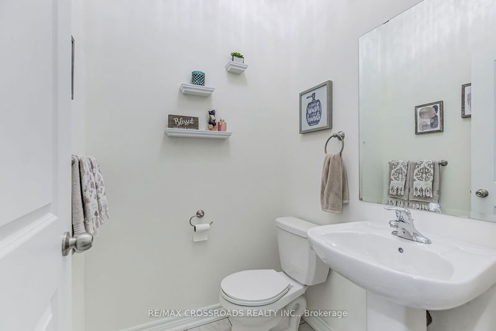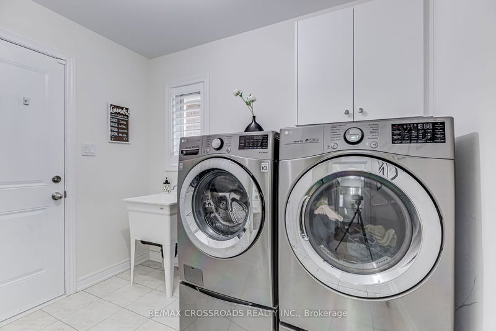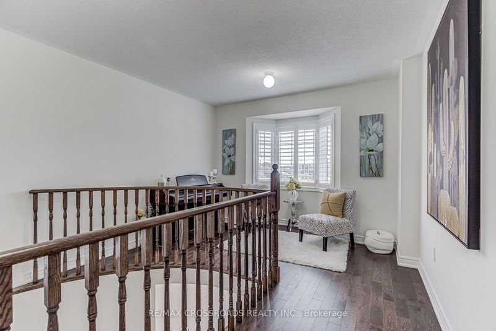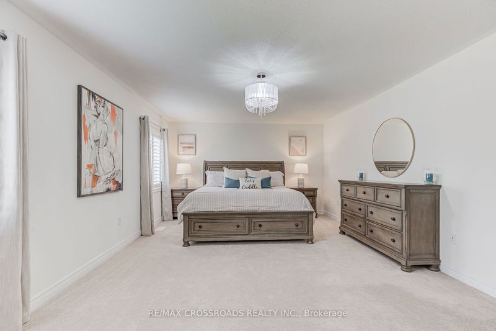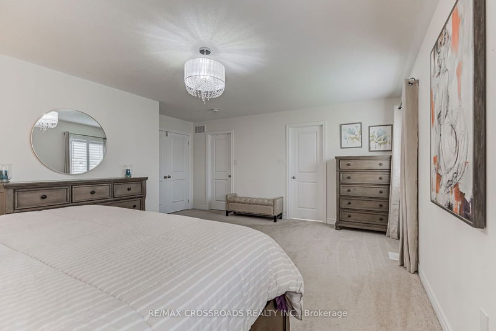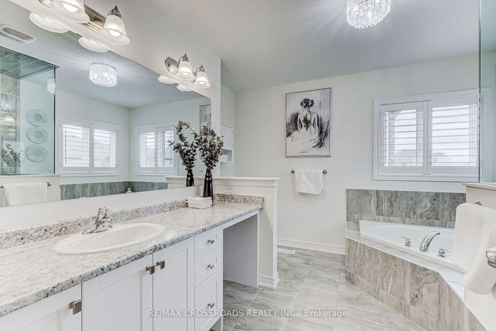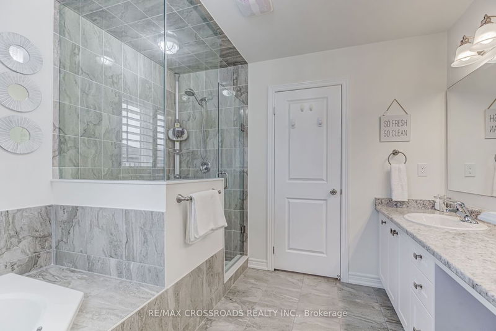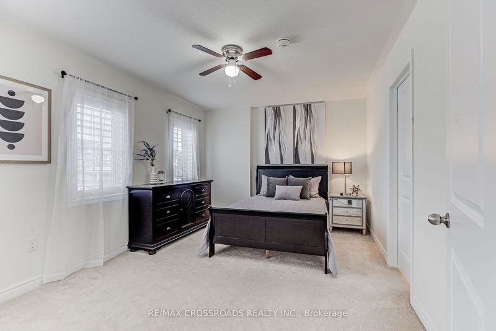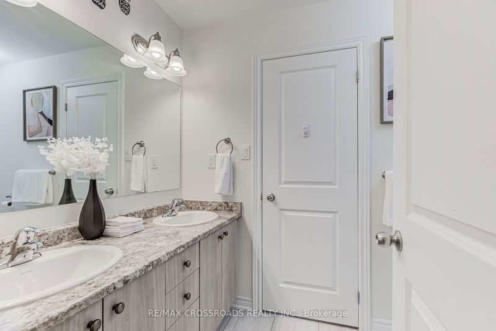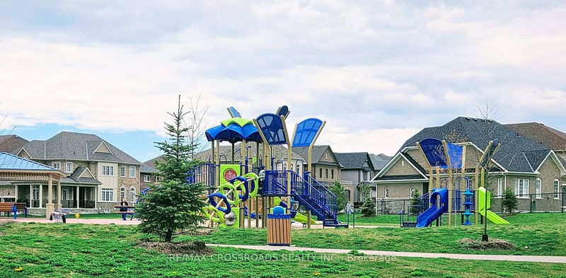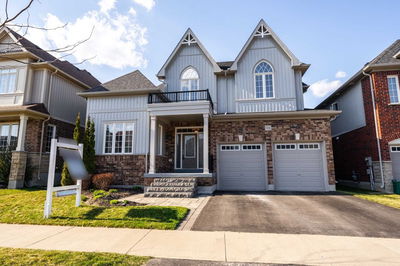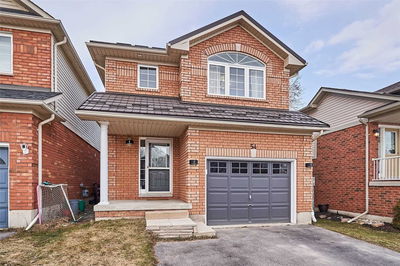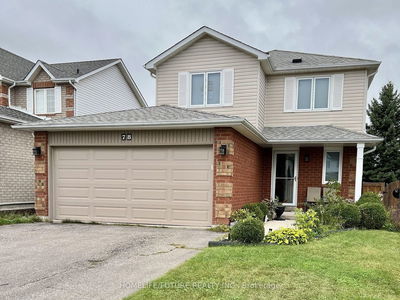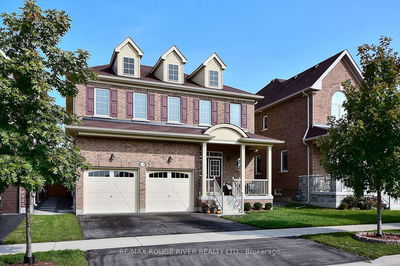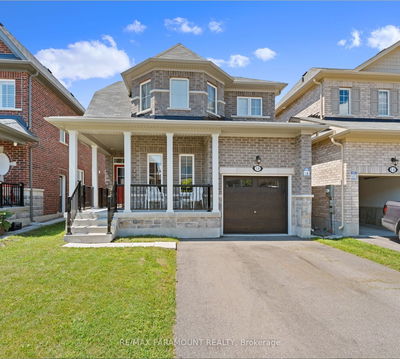Welcome To Your Dream Home Located In The Highly Sought-After Northglen Community! This Stunning Home Boasts All The Bells And Whistles You Could Ask For. As You Step Inside, You'll Immediately Notice The Bright And Airy Open Concept Layout That's Perfect For Entertaining Family And Friends It Comes With Cali Shutters Thru/O. The Main Floor Features Hardwood Floors, A Spacious Living Room, And A Gourmet Kitchen With Stainless Steel Appliances And Quartz Countertops. Upstairs, You'll Find 4 Generously Sized Bedrooms, Each With Their Own Ensuite Washroom. The Master Bedroom Is A True Retreat, Featuring A Lrg Walk-In Closet And A Spa-Like Ensuite With A Soaker Tub And Separate Shower. Other Highlights Of This Home Include A Main Floor Laundry Room, Oak Stairs And A Double Car Garage With An Extended Driveway. Located Just Minutes From Shopping, Restaurants, And Top-Rated Schools, And A Park Across The Street. This Home Truly Has It All. Don't Miss Out On The Opportunity To Make It Yours!
Property Features
- Date Listed: Friday, May 05, 2023
- Virtual Tour: View Virtual Tour for 63 Douglas Kemp Crescent N
- City: Clarington
- Neighborhood: Bowmanville
- Major Intersection: Middle Road & Northglen Blvd
- Full Address: 63 Douglas Kemp Crescent N, Clarington, L1C 3K2, Ontario, Canada
- Family Room: California Shutters, Hardwood Floor, Fireplace
- Living Room: California Shutters, Hardwood Floor
- Kitchen: Quartz Counter, Sliding Doors, Stainless Steel Appl
- Listing Brokerage: Re/Max Crossroads Realty Inc. - Disclaimer: The information contained in this listing has not been verified by Re/Max Crossroads Realty Inc. and should be verified by the buyer.

