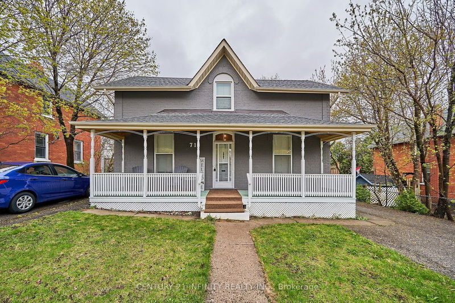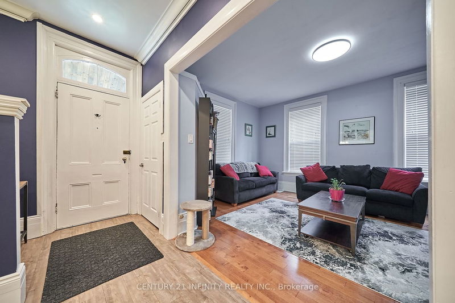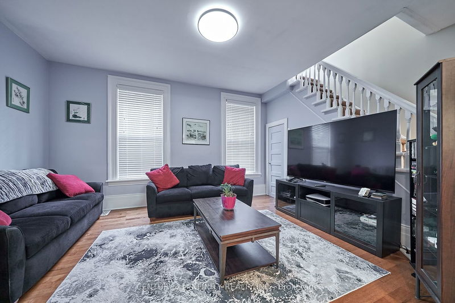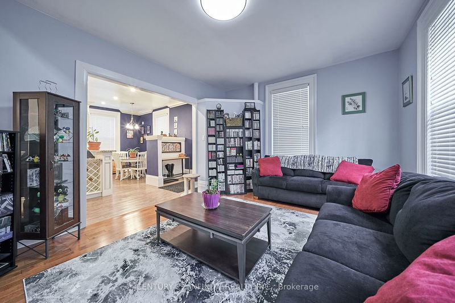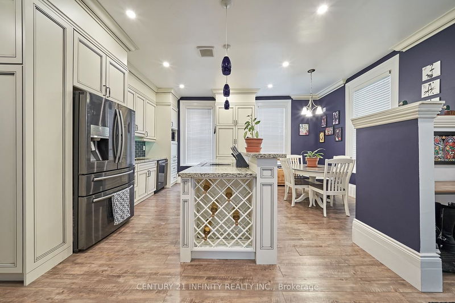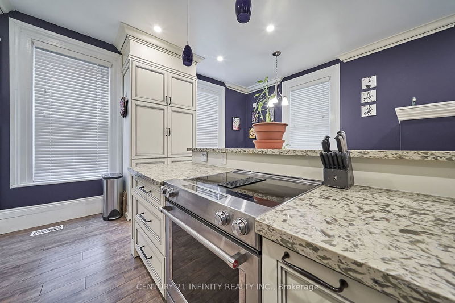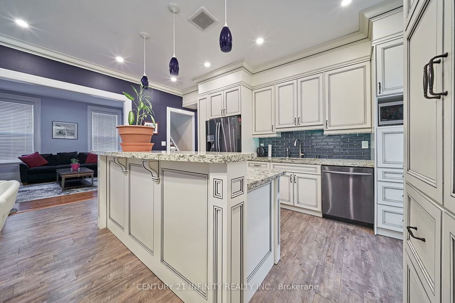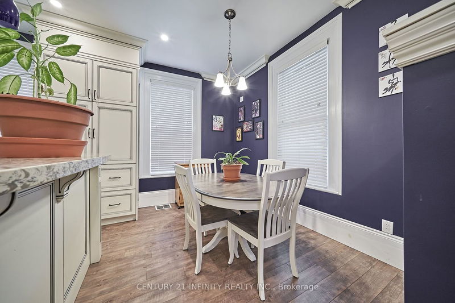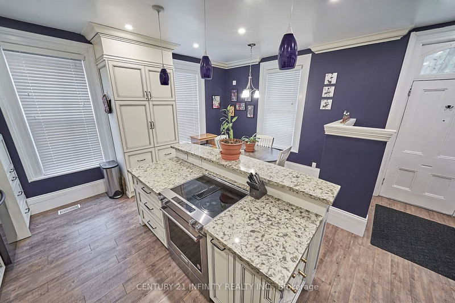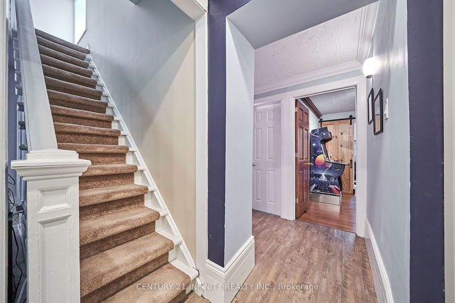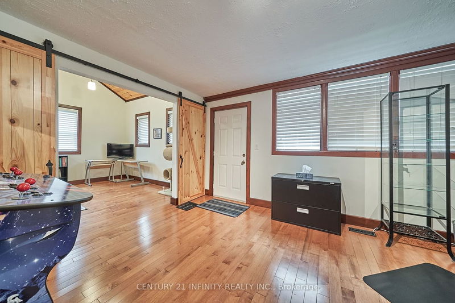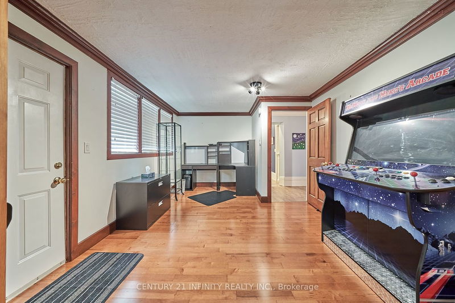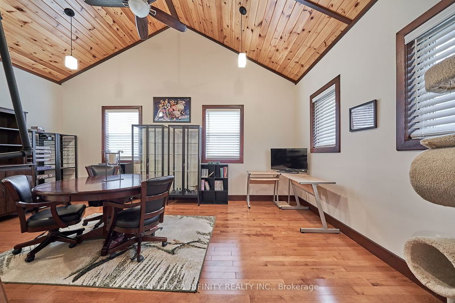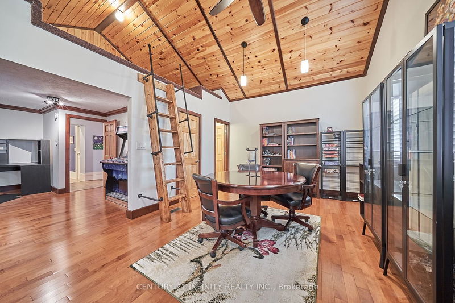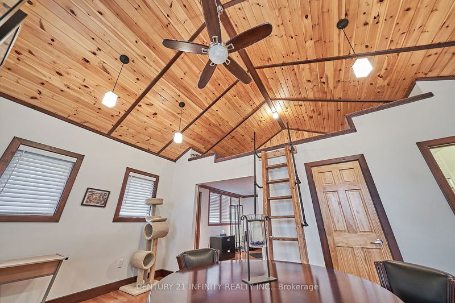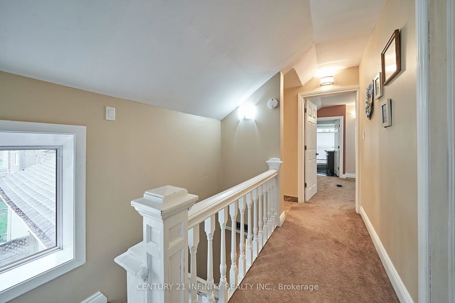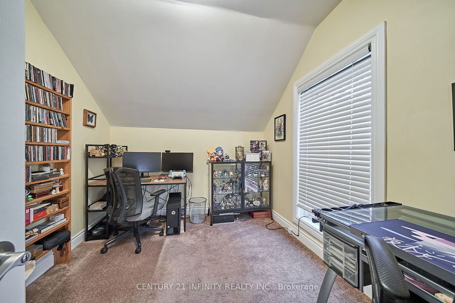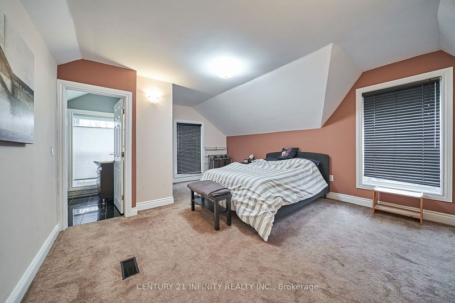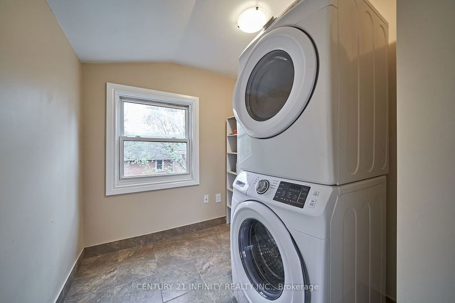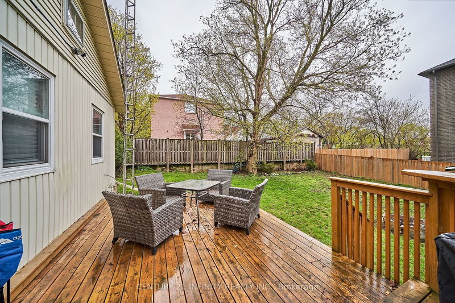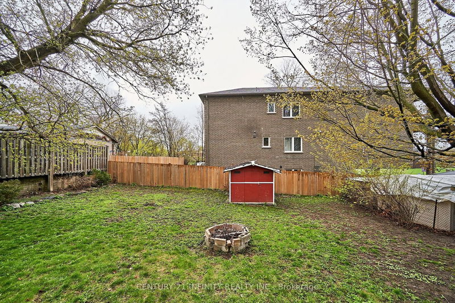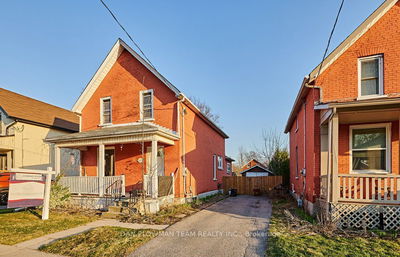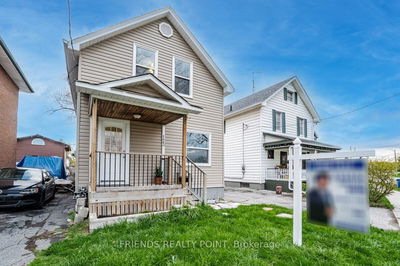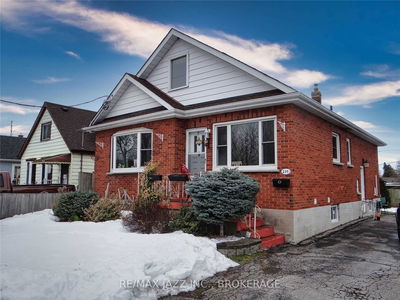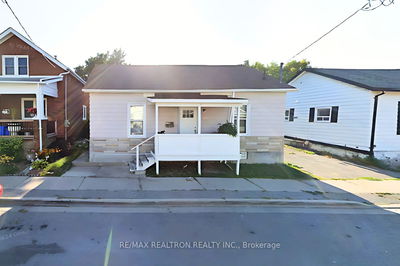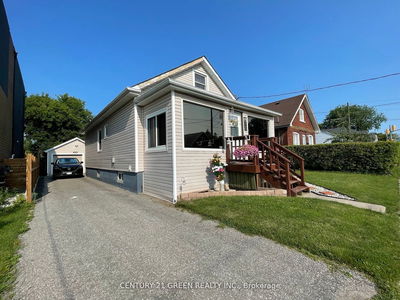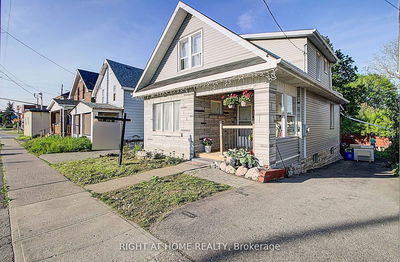Welcome To This Executive Home In The Heart Of Oshawa! With Its Outstanding Curb Appeal, You Will Feel At Home The Minute You Walk In. The Large Eat-In Kitchen Has Granite Countertops And A Generous Island Fully Equipped With A Built-In Wine Rack. The Living Room Off The Kitchen Extends Your Entertaining Space And Offers A Welcoming Atmosphere. Move Your Way Into The Rear Of The Home, Which Offers A Great Play Area And A Loft-Style Reading Nook. Upstairs You Will Find A Very Well-Laid-Out, Comfortable Sleeping Space That Lends Guests An Extended Ensuite-Style Experience. This Large Home Filled With Charm And Character Sits On A Generous Lot And Is Minutes Away From Parks, Schools, Downtown, 401, And The Go Station. Recently Updated Roof And Wiring!
Property Features
- Date Listed: Thursday, May 04, 2023
- Virtual Tour: View Virtual Tour for 71 Mcgrigor Street
- City: Oshawa
- Neighborhood: Central
- Full Address: 71 Mcgrigor Street, Oshawa, L1H 1Y1, Ontario, Canada
- Kitchen: Granite Counter, Centre Island, Backsplash
- Family Room: Vinyl Floor, W/O To Deck
- Listing Brokerage: Century 21 Infinity Realty Inc. - Disclaimer: The information contained in this listing has not been verified by Century 21 Infinity Realty Inc. and should be verified by the buyer.

