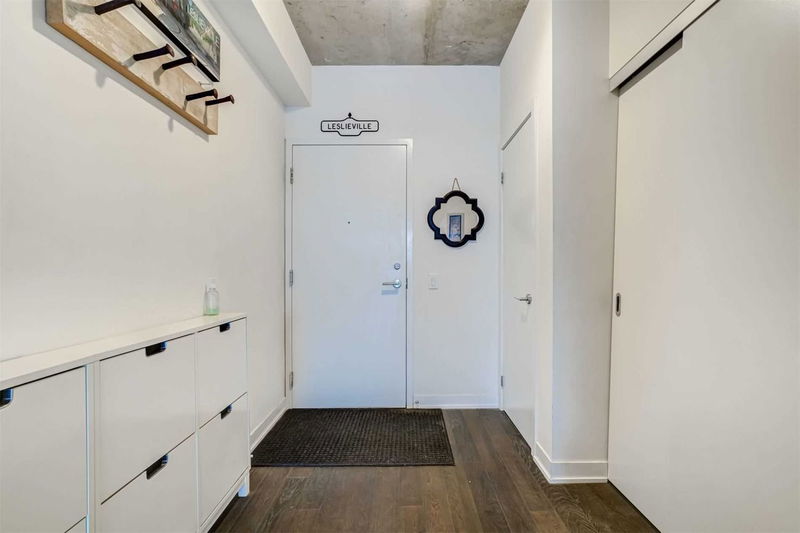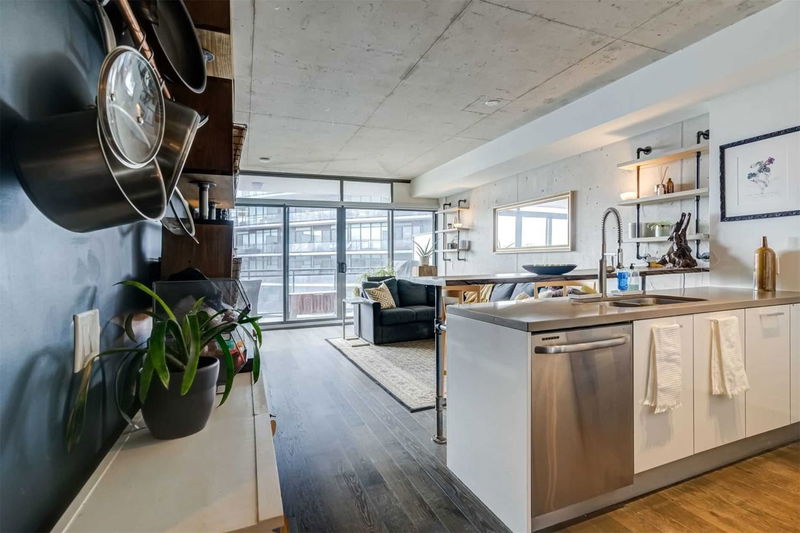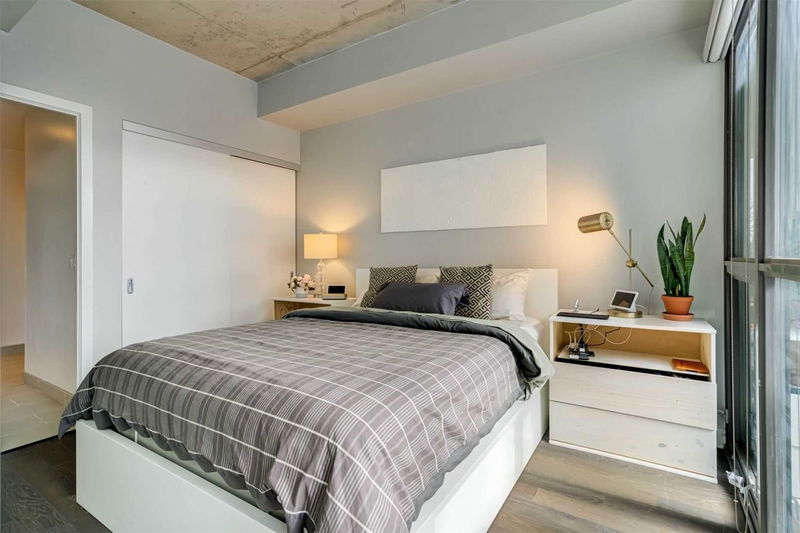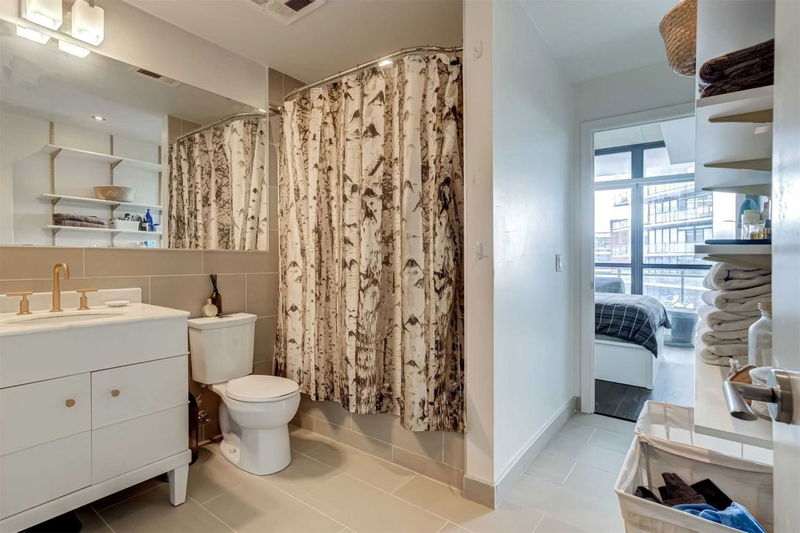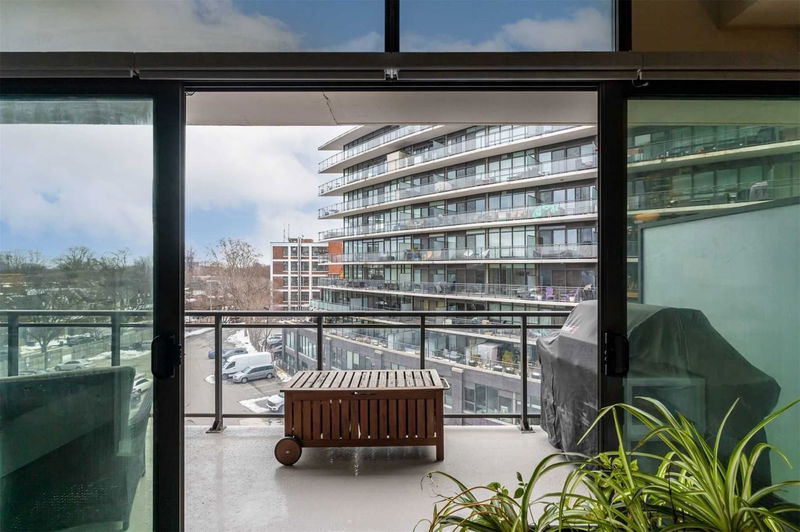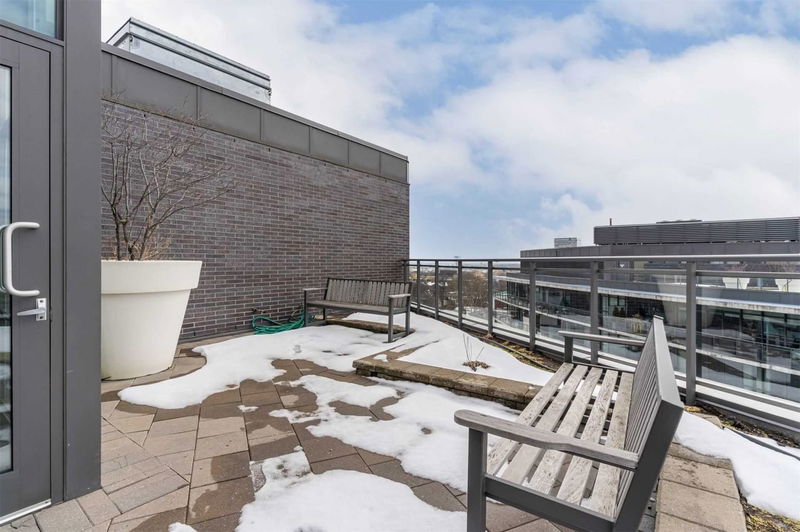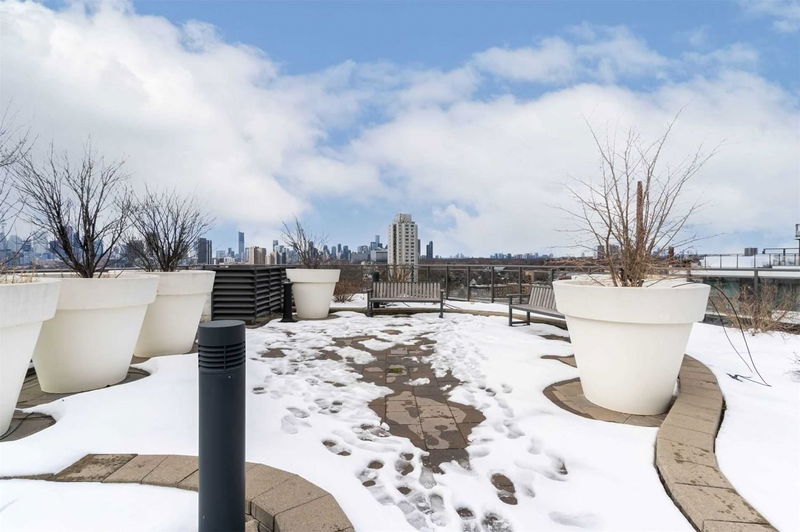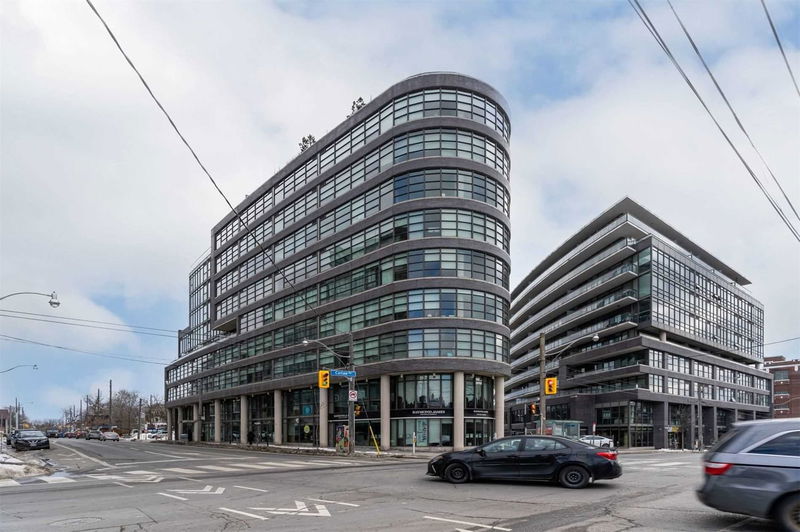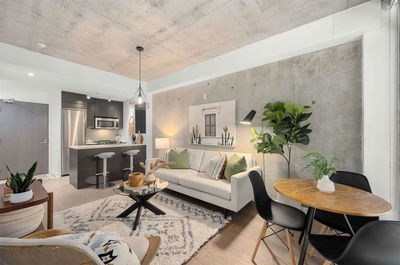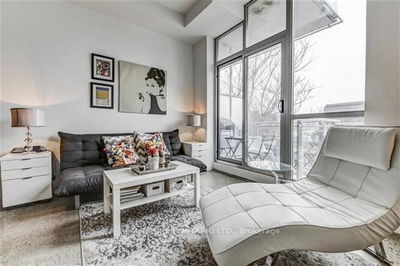Welcome To The Flatiron Lofts! Almost 800Sqft Of Living Space Boasts Beautiful Architecture, Reflective Of Leslieville's Trendy, Industrial History. Inspired Designs Include Floor To Ceiling Horizontal Paned Windows Covered With Remote Automated Custom Made Blinds, Industrial Steel Finishes, Laminate Floors Throughout, Exposed Concrete Walls & 9 Ft Ceilings. Den Can Be Used As A Home Office Or 2nd Bedroom! Entertain In The Open-Concept Kitchen, Complete W/ Stainless Steel Appliances, Custom Made Natural Wood Breakfast Bar Or Relax On The Unit-Wide Balcony W/ Natural Gas Hookup.
Property Features
- Date Listed: Tuesday, March 07, 2023
- Virtual Tour: View Virtual Tour for 511-1201 Dundas Street E
- City: Toronto
- Neighborhood: South Riverdale
- Full Address: 511-1201 Dundas Street E, Toronto, M4M 1S2, Ontario, Canada
- Living Room: Laminate, W/O To Balcony, Combined W/Dining
- Kitchen: Quartz Counter, Stainless Steel Appl, Backsplash
- Listing Brokerage: One Percent Realty Ltd., Brokerage - Disclaimer: The information contained in this listing has not been verified by One Percent Realty Ltd., Brokerage and should be verified by the buyer.


