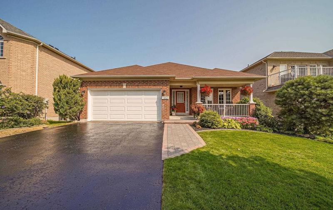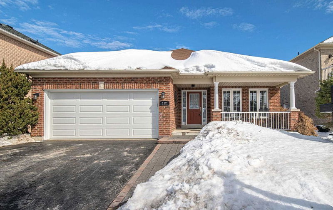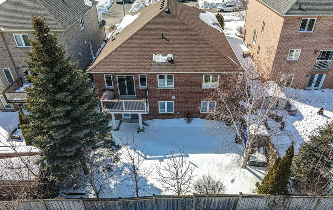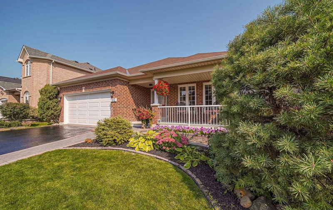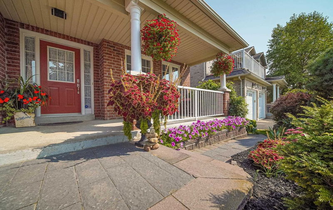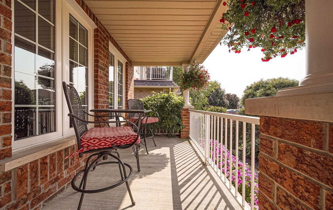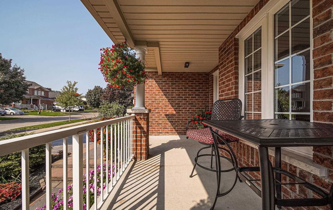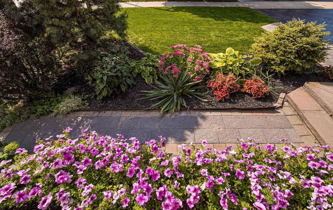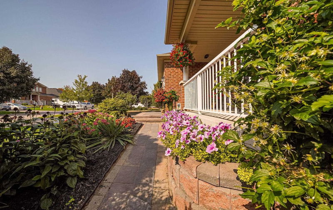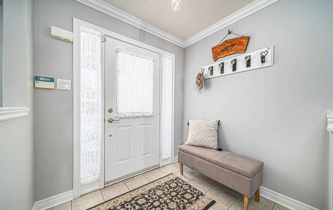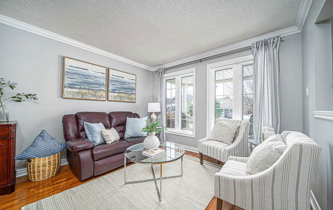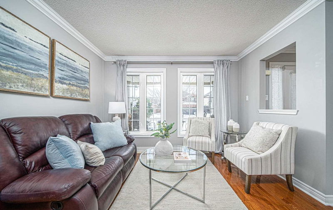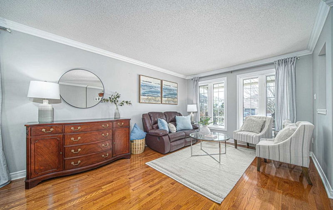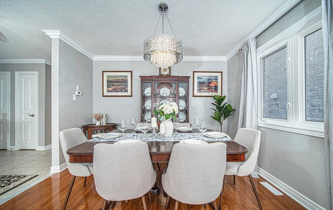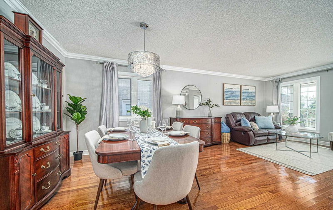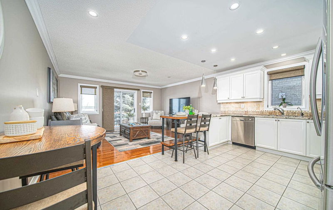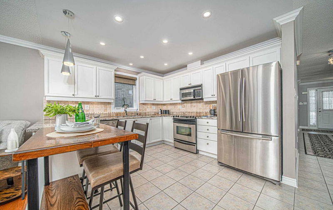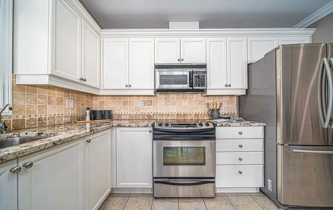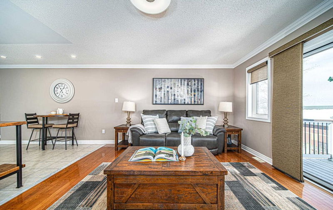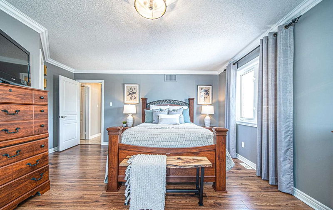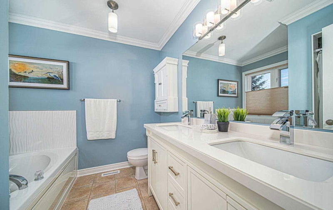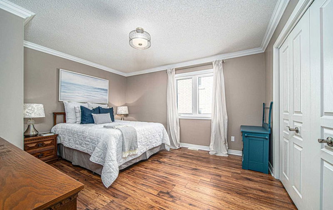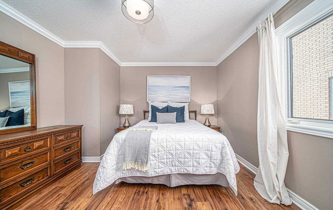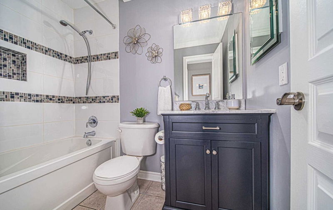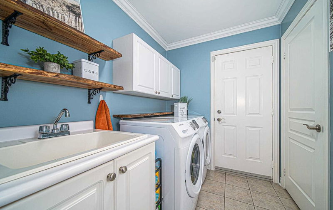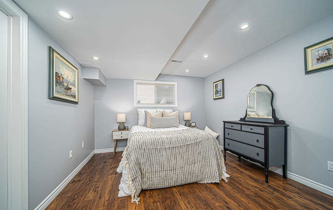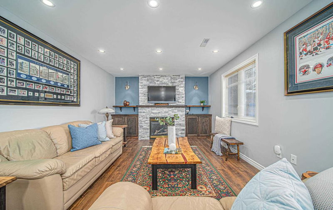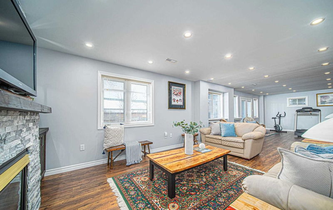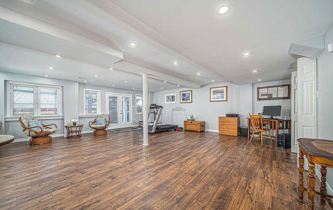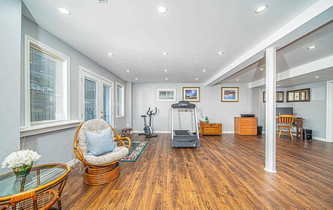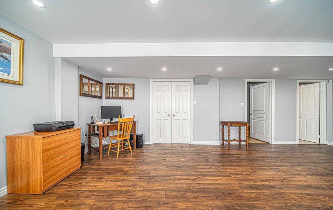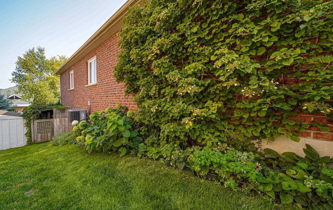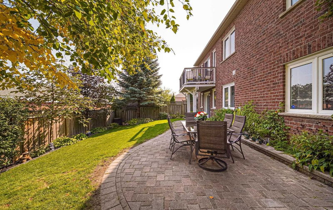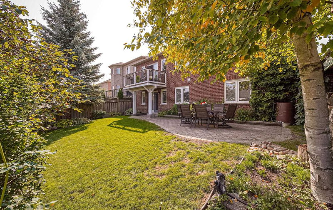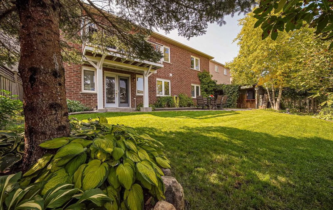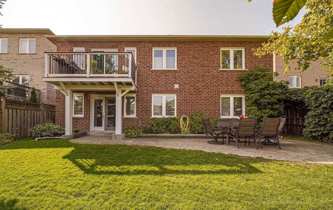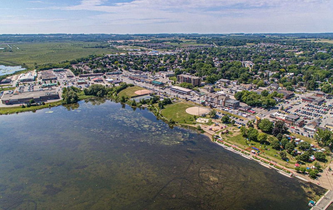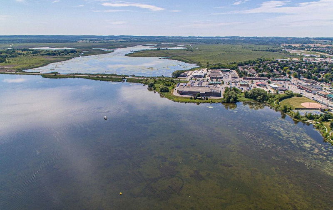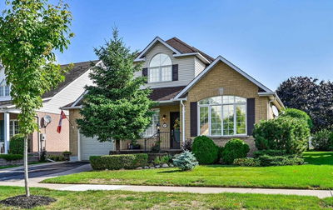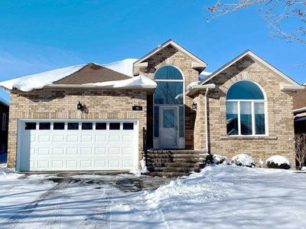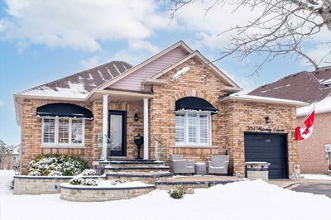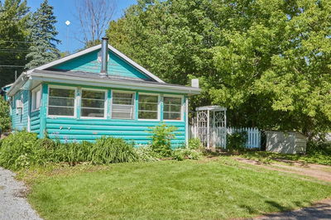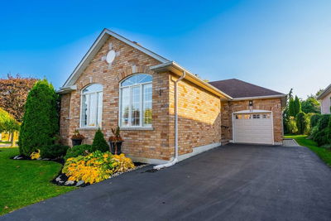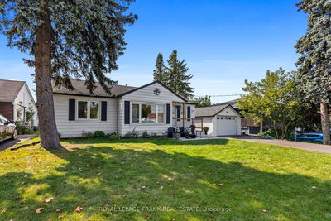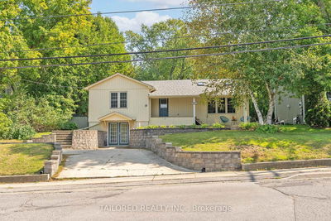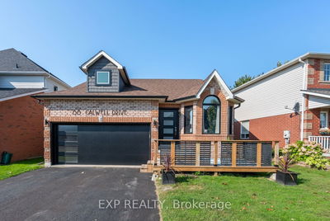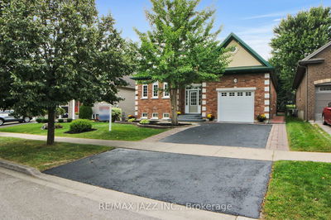Meticulously Maintained Bungalow In The Charming Lakeside Community Of Port Perry Situated On A Premium 51.67Ft Lot. This Bungalow Is Larger Than It Looks! Boasting More Than 2,500 Sq Ft Of Living Space W/Finished Walk-Out Basement. Main Floor Features Hardwood Flooring Through The Formal Living And Dining Room. Updated Kitchen Features Granite Countertops, Decorative Backsplash, Stainless Steel Appliances And Overlooks The Sun Filled Great Room, The Heart Of The Family Home. This Bungalow Offers 3 Bedrooms And 3 Bathrooms, 2 On The Main And 1 In The Finished Lower Level. Oversized Primary Bedroom Has A Generous Walk-In Closet And A Newly Renovated 5Pc Ensuite Complete With Soaker Tub & Separate Shower. Main Floor Laundry Room With Garage Access. Lower Level Boasts High Ceilings, Family Room W/Gas Fireplace, Exercise Area And A Huge Workshop Area. Bright And Spacious Basement Walks Out To Perfectly Manicured Gardens And A Tranquil Backyard With No Houses Behind.
Property Features
- Date Listed: Tuesday, March 07, 2023
- Virtual Tour: View Virtual Tour for 112 Earl S Cuddie Boulevard
- City: Scugog
- Neighborhood: Port Perry
- Major Intersection: Simcoe St & 7A
- Full Address: 112 Earl S Cuddie Boulevard, Scugog, L9L 1T3, Ontario, Canada
- Kitchen: Granite Counter, Stainless Steel Appl, Breakfast Area
- Living Room: Hardwood Floor, Window, Open Concept
- Family Room: Gas Fireplace, Laminate
- Listing Brokerage: Zolo Realty, Brokerage - Disclaimer: The information contained in this listing has not been verified by Zolo Realty, Brokerage and should be verified by the buyer.

