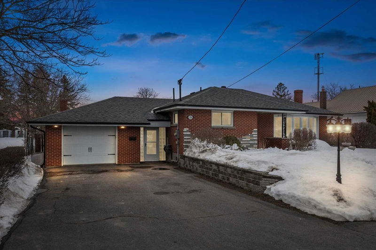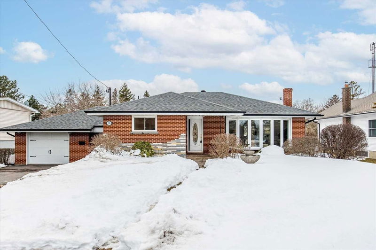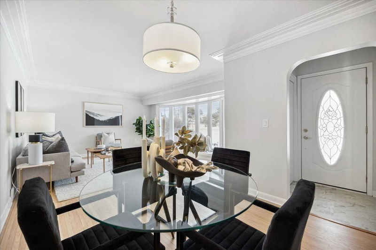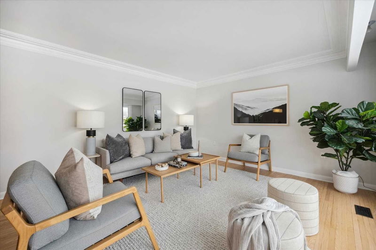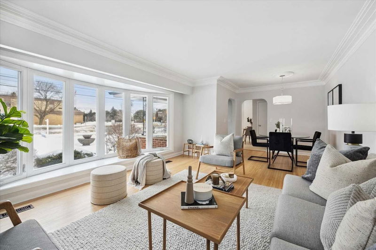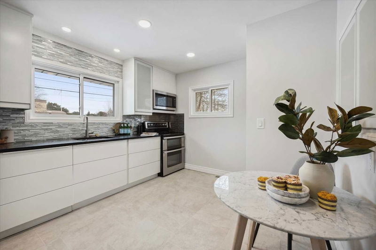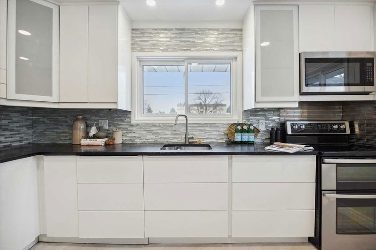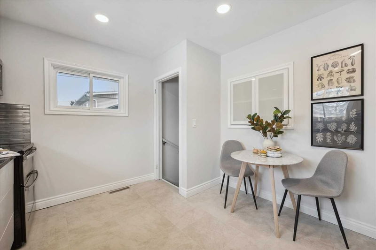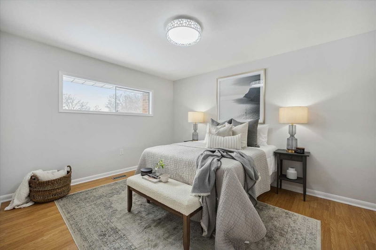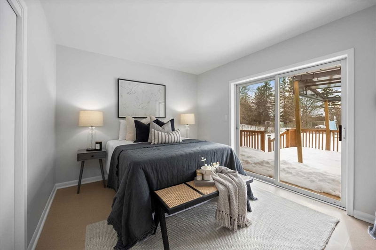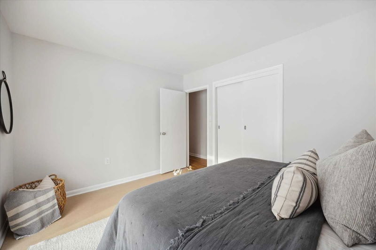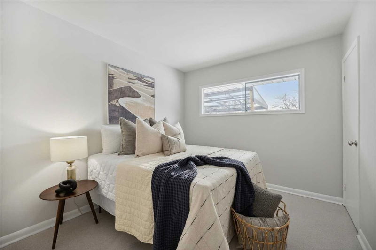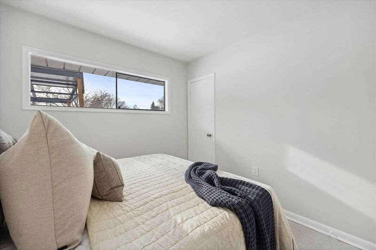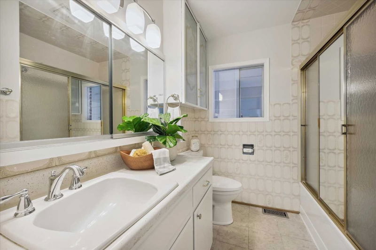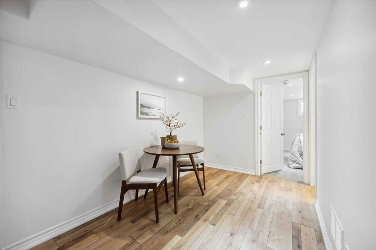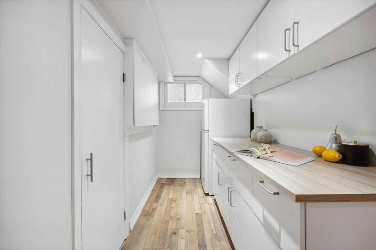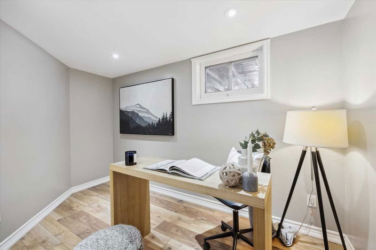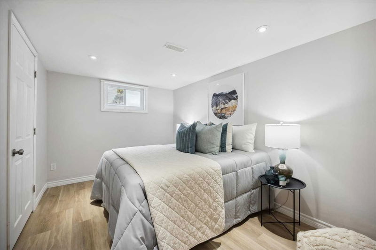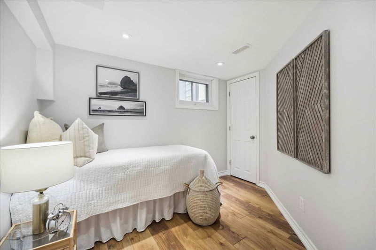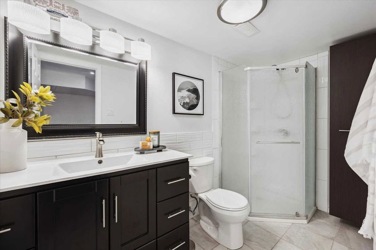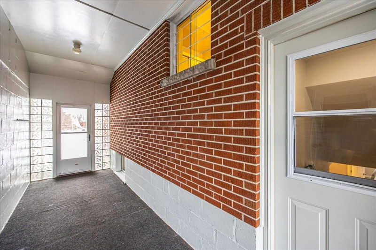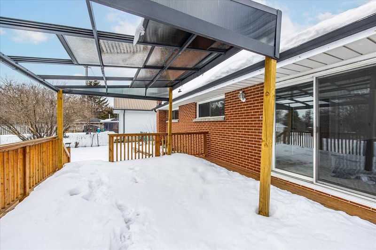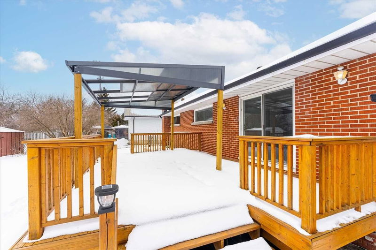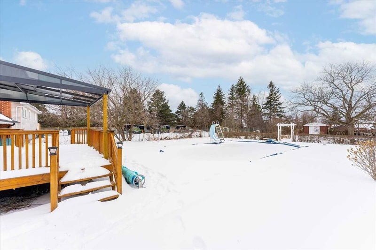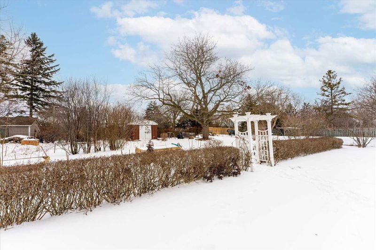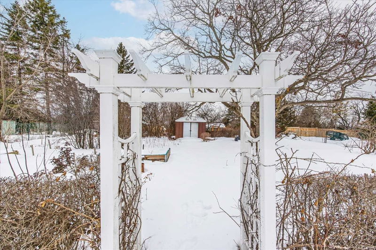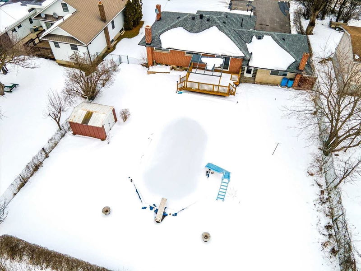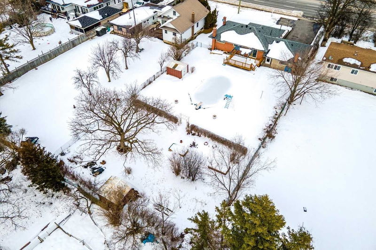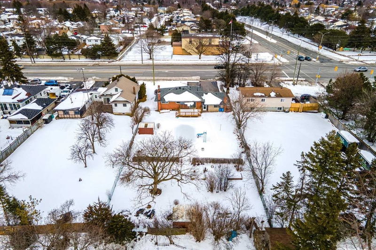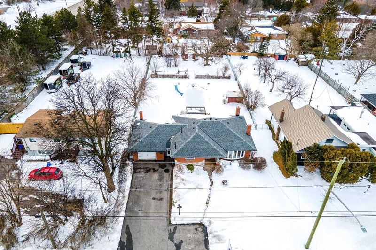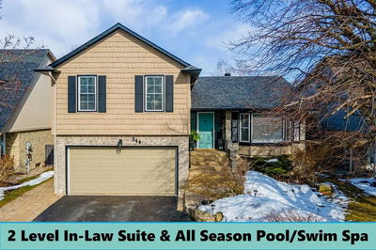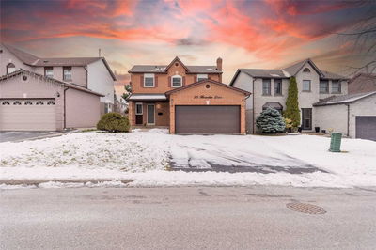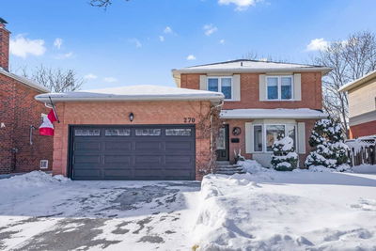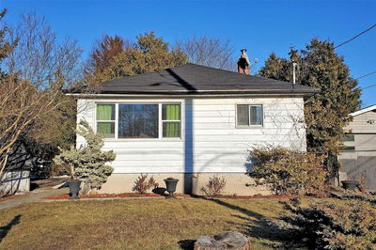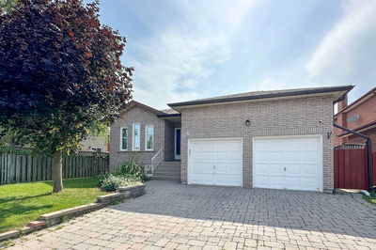Looking For A Spacious Bungalow On A Large Lot In A Convenient Location? Look No Further! This Custom-Built Home Is Situated On A 75' X 200' Lot In A Fantastic Neighbourhood, Just A Short Walk From Shopping, Restaurants, Parks, And Public Transportation. The Spacious Layout Offers Both Functionality And Comfort, And The Fully Finished Basement Is Perfect For A Family With Teens Or As A Future In-Law Suite. Don't Miss Out On This Opportunity To Own Your Dream Home!
Property Features
- Date Listed: Tuesday, March 07, 2023
- Virtual Tour: View Virtual Tour for 138 Thickson Road N
- City: Whitby
- Neighborhood: Blue Grass Meadows
- Major Intersection: Thickson Rd / Manning Rd
- Full Address: 138 Thickson Road N, Whitby, L1N 3R2, Ontario, Canada
- Living Room: Open Concept, Bay Window, Hardwood Floor
- Kitchen: Eat-In Kitchen, Window, Linoleum
- Family Room: Fireplace, Window, Laminate
- Listing Brokerage: Re/Max Hallmark First Group Realty Ltd., Brokerage - Disclaimer: The information contained in this listing has not been verified by Re/Max Hallmark First Group Realty Ltd., Brokerage and should be verified by the buyer.

