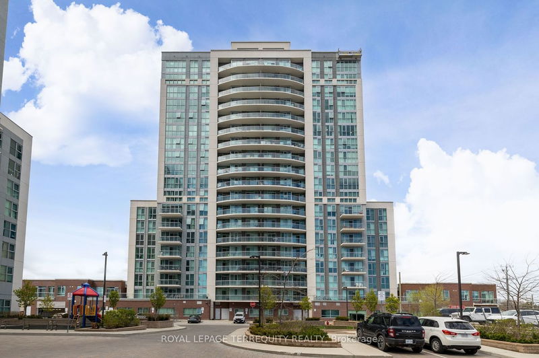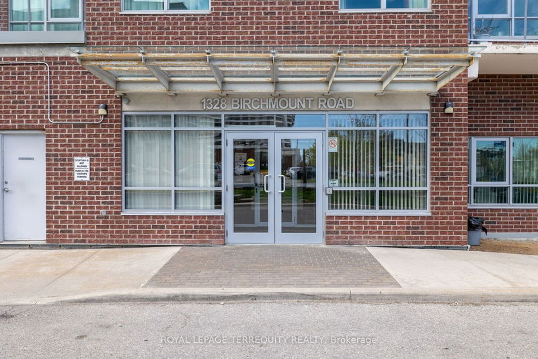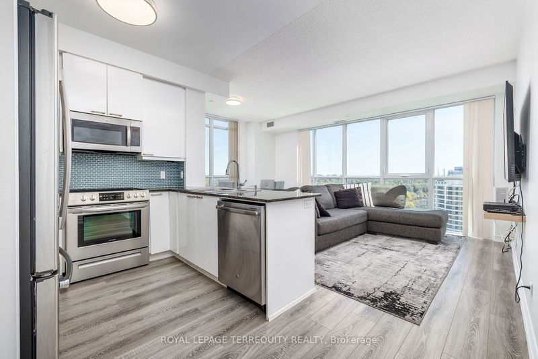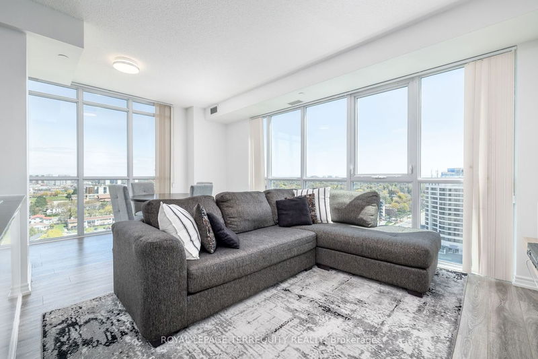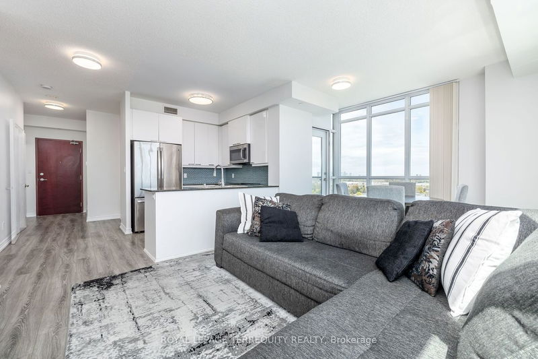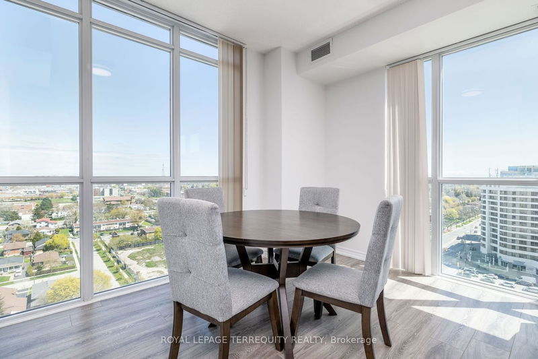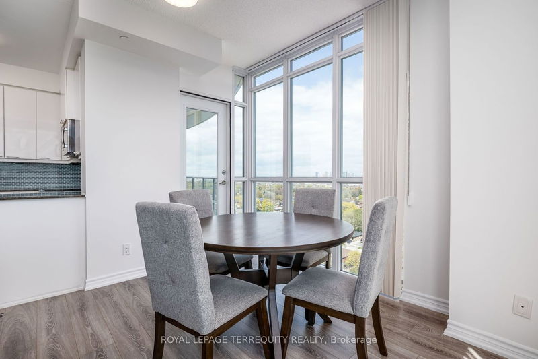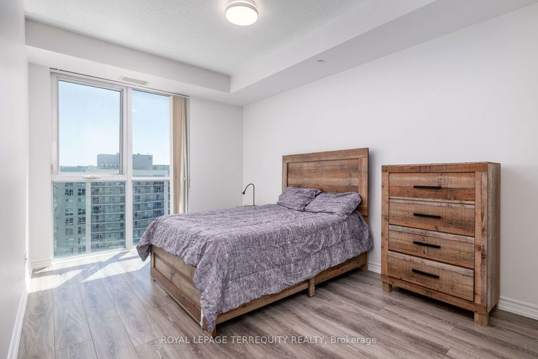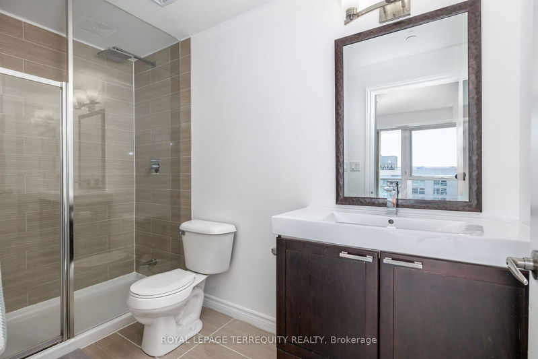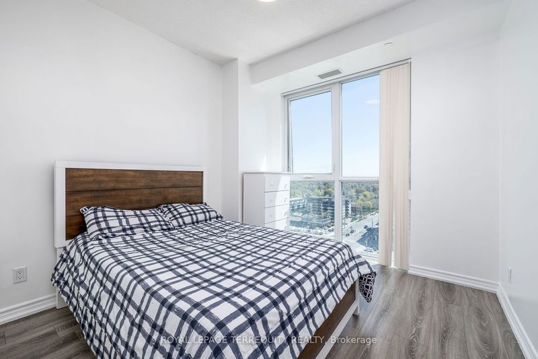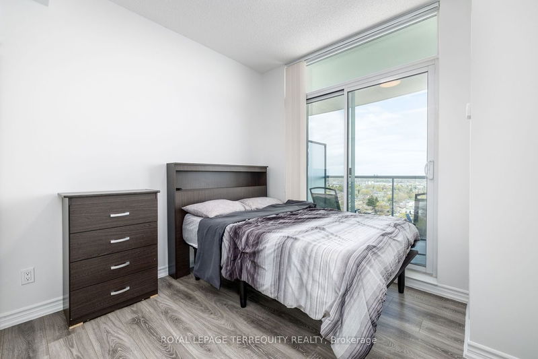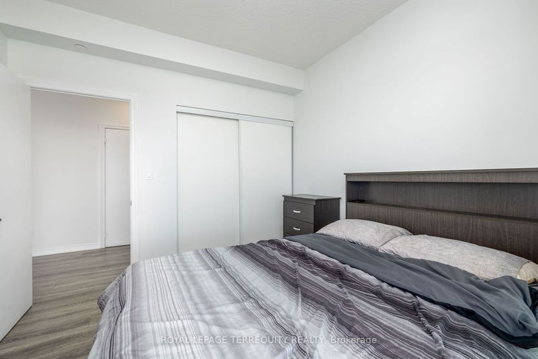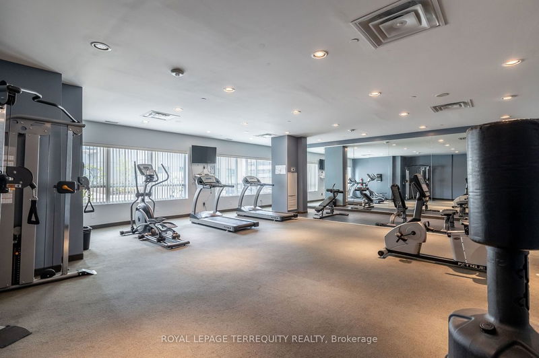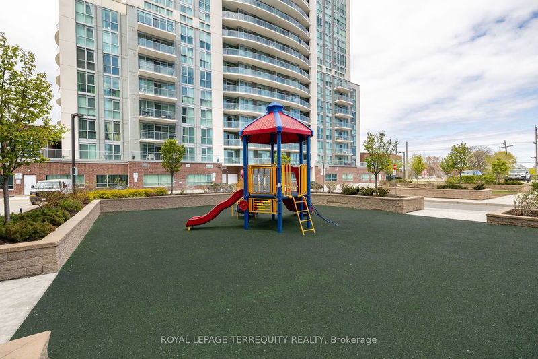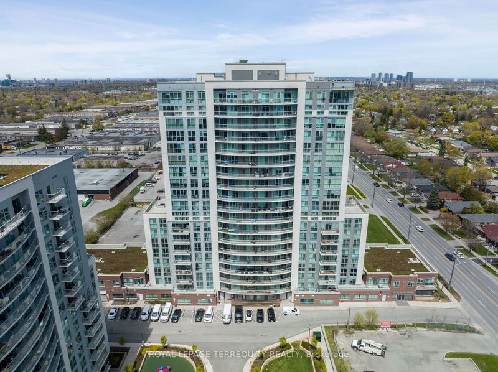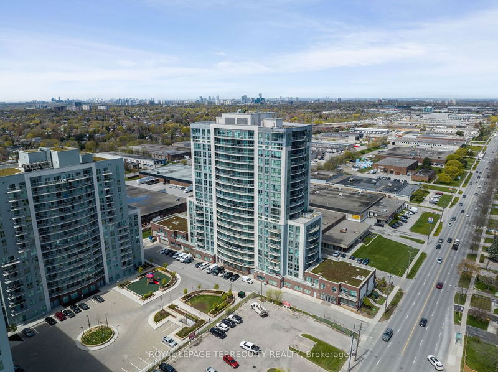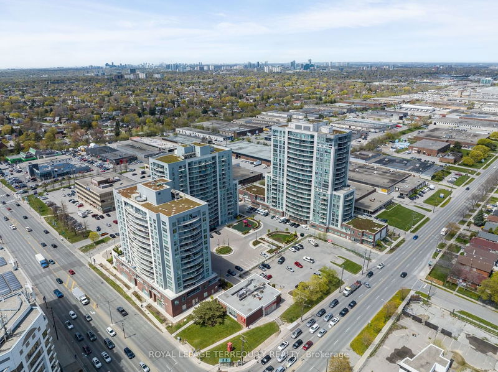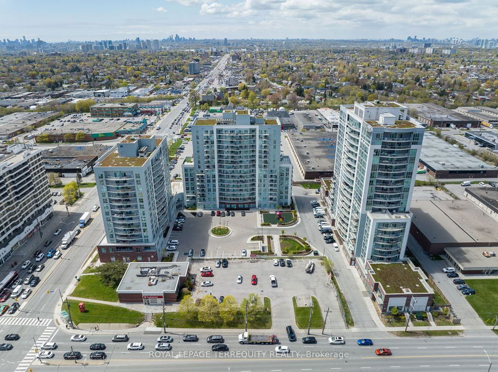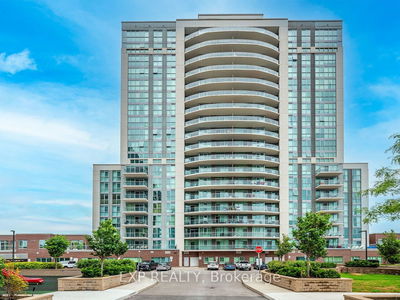Welcome To 1328 Birchmount Rd Unit 1709! This Unit Boasts 1115 Square Feet Of Modern Living Space, Including 3 Generous Sized Bedrooms, 2 Full Washrooms, Open Concept Living & Dining Room, A Modern Kitchen With Stainless Steel Appliances, Ensuite Laundry And An Oversized 114 Square Foot Balcony With Amazing City Views. Primary Bedroom Has 3Pc Ensuite. Being A Rare Corner Unit, This Provides Tons Of Natural Light Via The Large Windows.
Property Features
- Date Listed: Saturday, May 06, 2023
- Virtual Tour: View Virtual Tour for 1709-1328 Birchmount Road
- City: Toronto
- Neighborhood: Wexford-Maryvale
- Full Address: 1709-1328 Birchmount Road, Toronto, M1R 0B6, Ontario, Canada
- Living Room: Open Concept, Combined W/Br, Vinyl Floor
- Kitchen: Modern Kitchen, Granite Counter, Stainless Steel Appl
- Listing Brokerage: Royal Lepage Terrequity Realty - Disclaimer: The information contained in this listing has not been verified by Royal Lepage Terrequity Realty and should be verified by the buyer.


