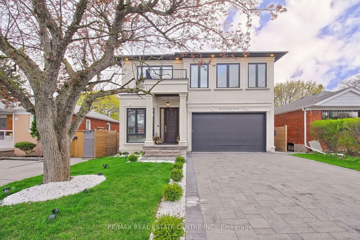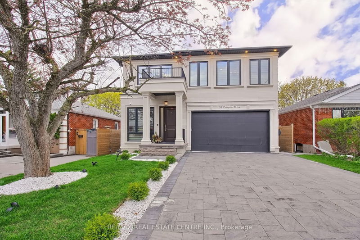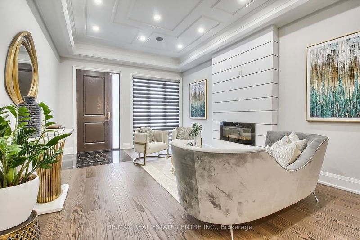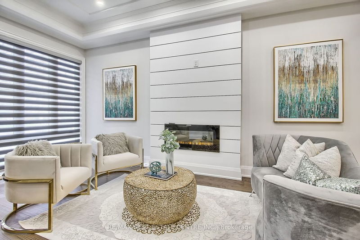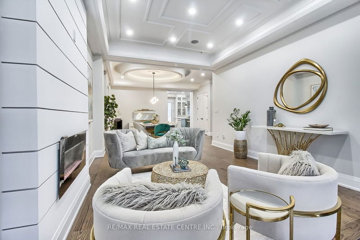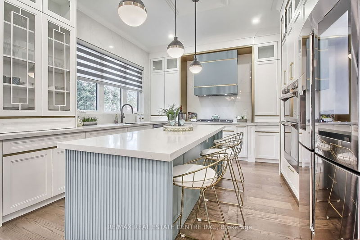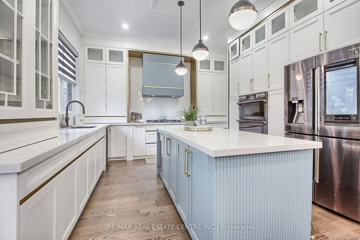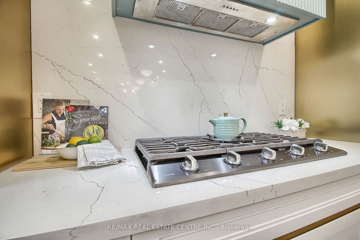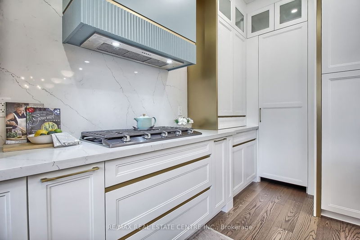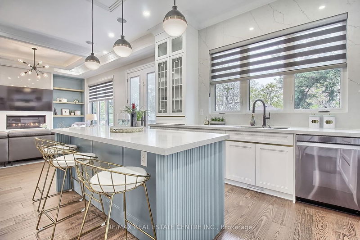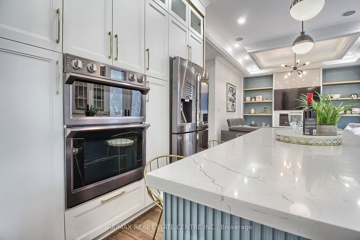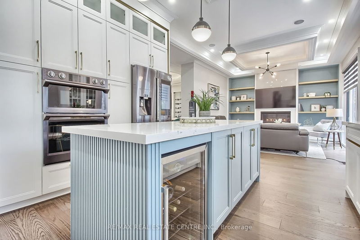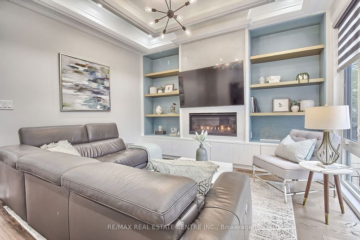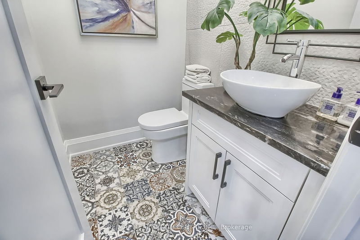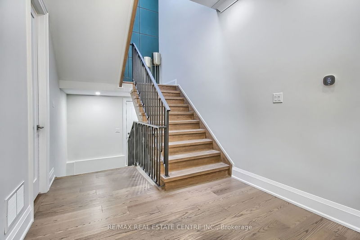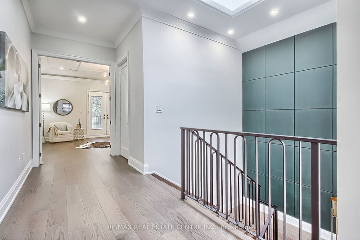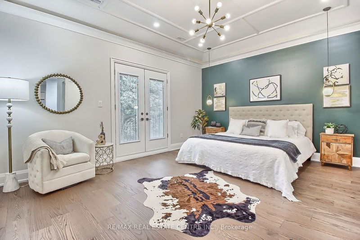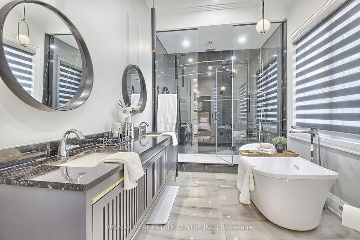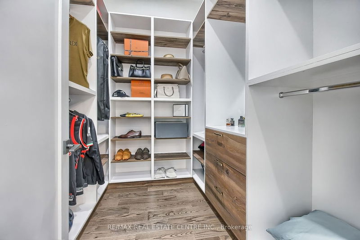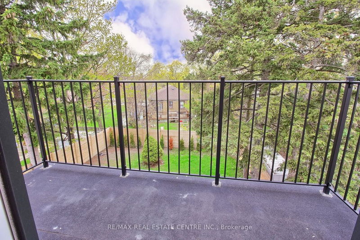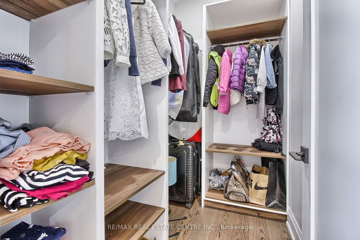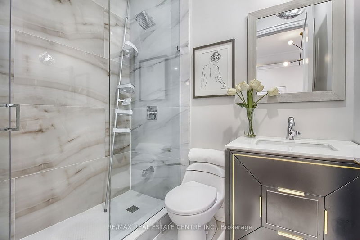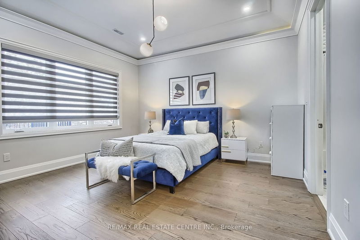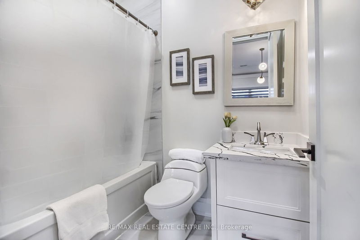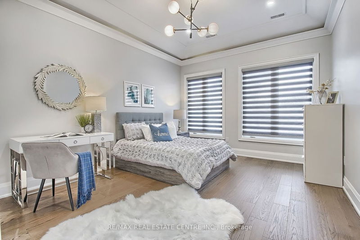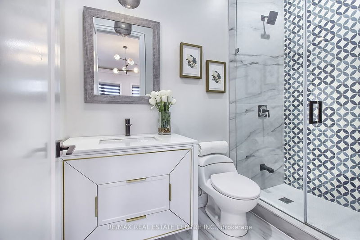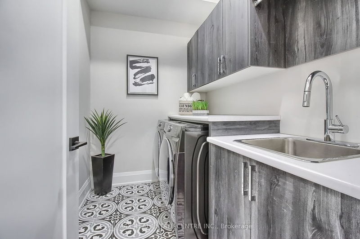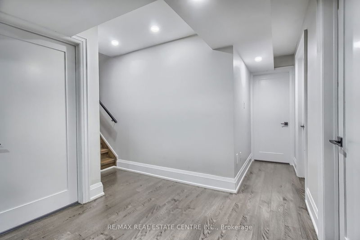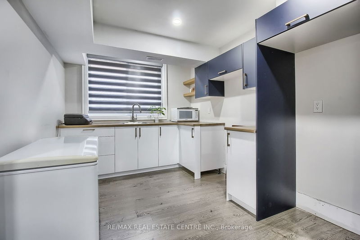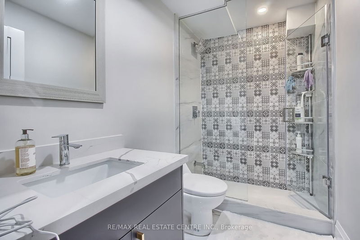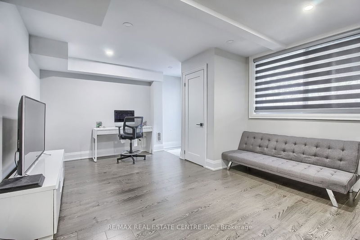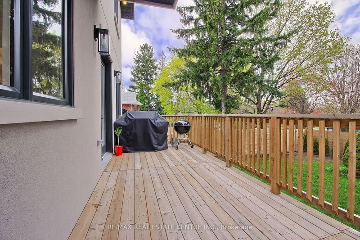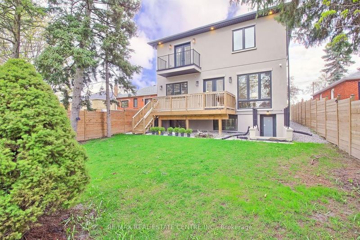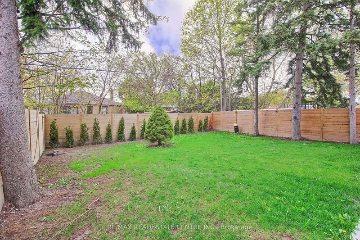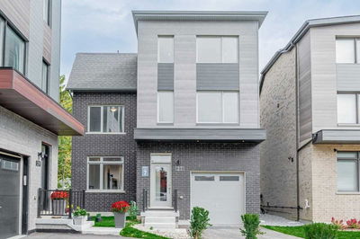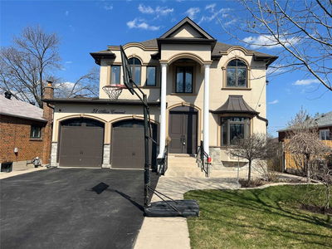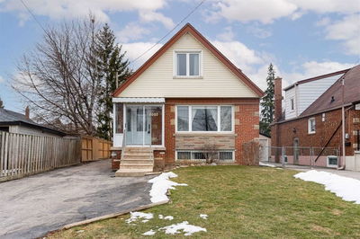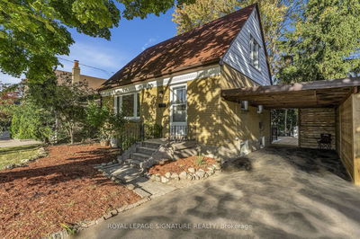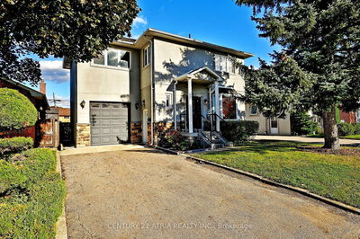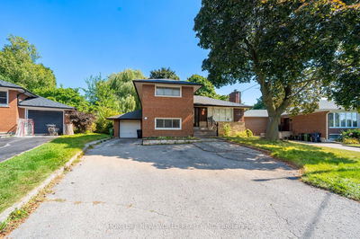Welcome To Your Dream Home, Luxurious Detail & Finishing Has Been Tastefully Chosen & Meticulously Put Together To The Highest Standard, Huge 4+3 Bed Rms, 1+1 Kitchens, 7 Full Baths With Hi-End Craftsmanship This Custom Home Is Located On A Huge Premium Lot, With Indiana Limestone Finish, Featuring 10Ft Coffered Ceilings With Wall To Wall Crown Molding & Hardwood Flooring In Entire House, Large Kitchen With Luxurious Cabinetry & Quartz Countertops & Backsplash To Ceiling, Approx 5,200Sf Living Space W/Finished W/O Basement, Living, Dining Area With Huge Family Room, W/O To A Large Deck, All Designer Bedrooms With Top Quality Ensuite Spa Like Baths, Custom Chef's Kitchen, Hidden Large Pantry, B/I Speakers, Smart Apple, All Solid 8Ft Doors, Large Energy Efficient Windows, Throughout The Entire House, Luxury-Finished Large 6X6Ft Skylight, Sun Filled Natural Light B/I Real-Time Video-Monitoring System A Few Of The Spectacular Features This Home Has Like Samsung Audio Ceiling Speakers, All
Property Features
- Date Listed: Friday, May 05, 2023
- City: Toronto
- Neighborhood: Wexford-Maryvale
- Major Intersection: Warden/Ellesmere
- Full Address: 38 Compton Drive W, Toronto, M1R 4A7, Ontario, Canada
- Living Room: Hardwood Floor, Fireplace, Crown Moulding
- Family Room: Hardwood Floor, W/O To Deck, Crown Moulding
- Kitchen: Hardwood Floor, Stainless Steel Appl, Crown Moulding
- Living Room: Laminate
- Listing Brokerage: Re/Max Real Estate Centre Inc. - Disclaimer: The information contained in this listing has not been verified by Re/Max Real Estate Centre Inc. and should be verified by the buyer.

