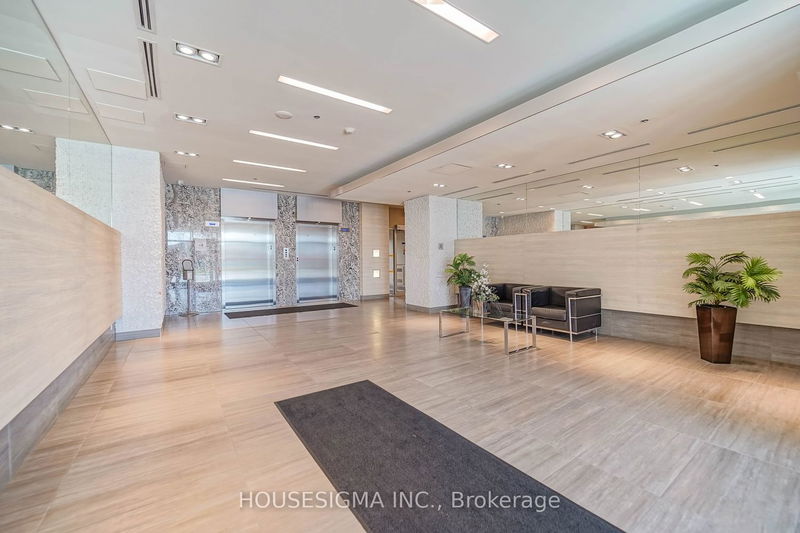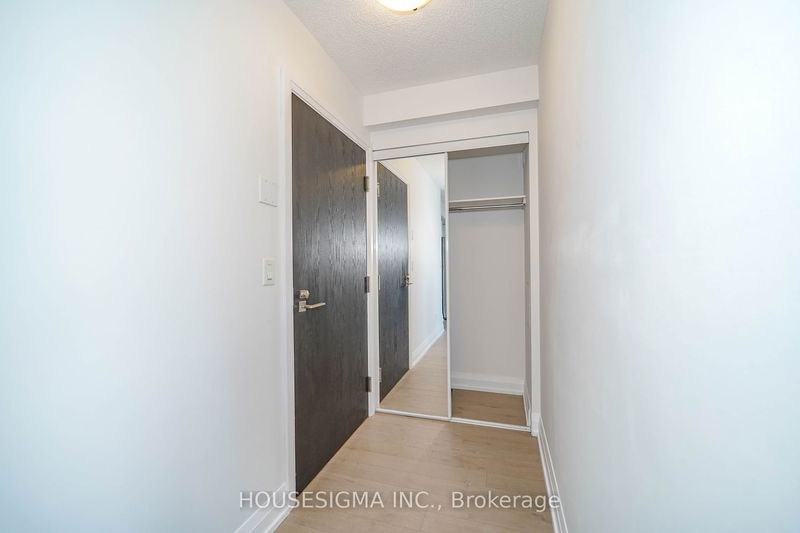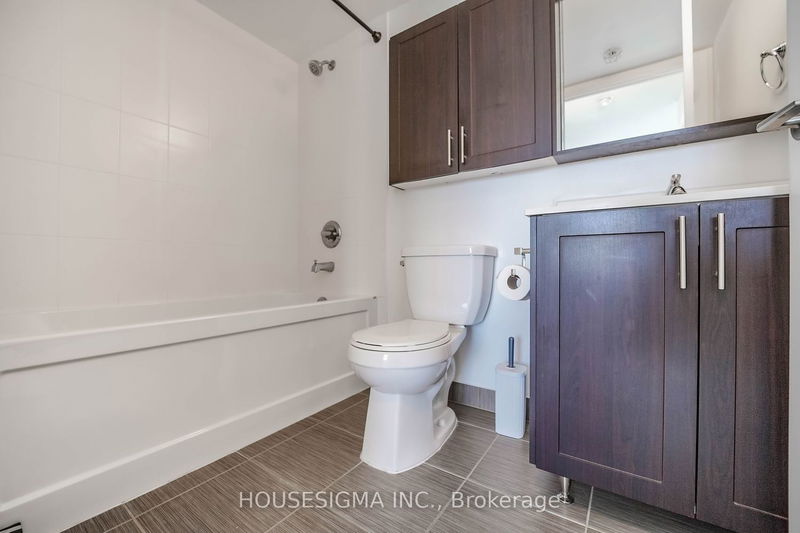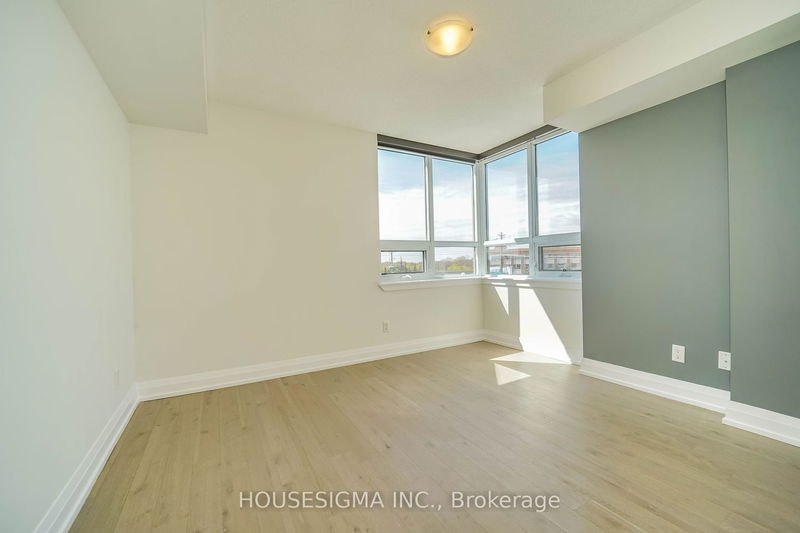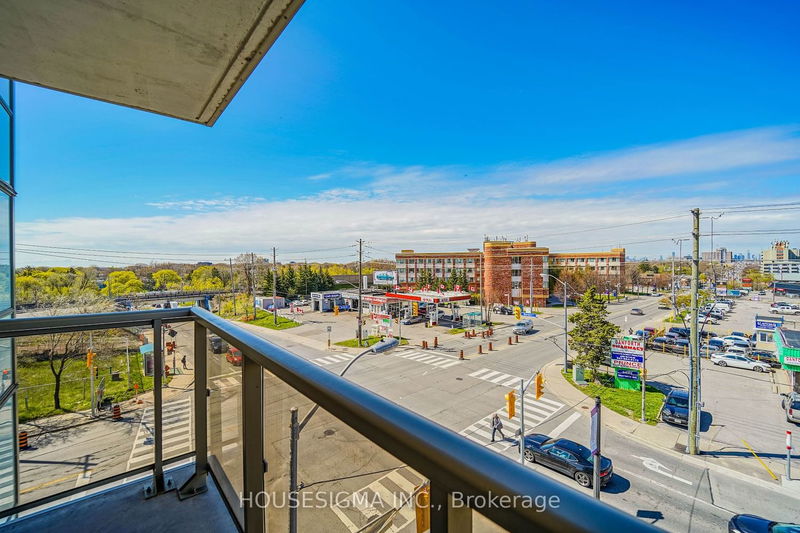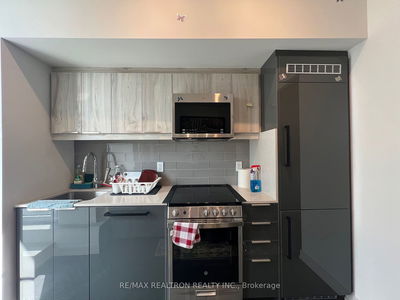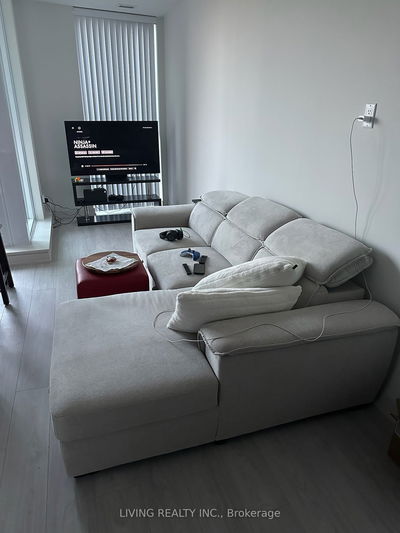Absolutely Stunning Sun-Filled & Spacious 1 Bed + Den Corner Unit With A South West Exposure. Open Concept Layout Boasting Wide Plank Flooring, Stainless Steel Appliances, High Ceilings, Granite Countertops, En-Suite Laundry And The Den Can Easily Be Used As A Second Bedroom With A Walkout To The Balcony. Amenities Include Party Room, Fitness Centre, Outdoor Patio Including Bbq & Lounge Area. Close To Warden Subway Station, Shops, Schools, Parks And More! Freshly Painted!
Property Features
- Date Listed: Sunday, May 07, 2023
- City: Toronto
- Neighborhood: Oakridge
- Major Intersection: Warden And Danforth
- Full Address: 417-3520 Danforth Avenue S, Toronto, M1L 1E5, Ontario, Canada
- Living Room: Sw View, Hardwood Floor, Open Concept
- Kitchen: Combined W/Dining, Granite Counter, Hardwood Floor
- Listing Brokerage: Housesigma Inc. - Disclaimer: The information contained in this listing has not been verified by Housesigma Inc. and should be verified by the buyer.




