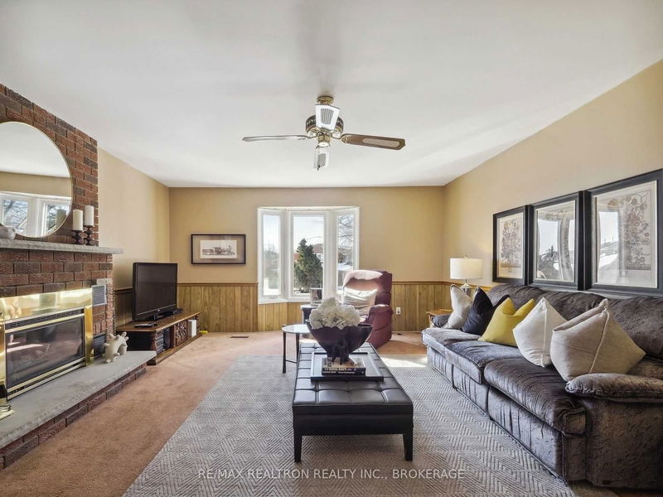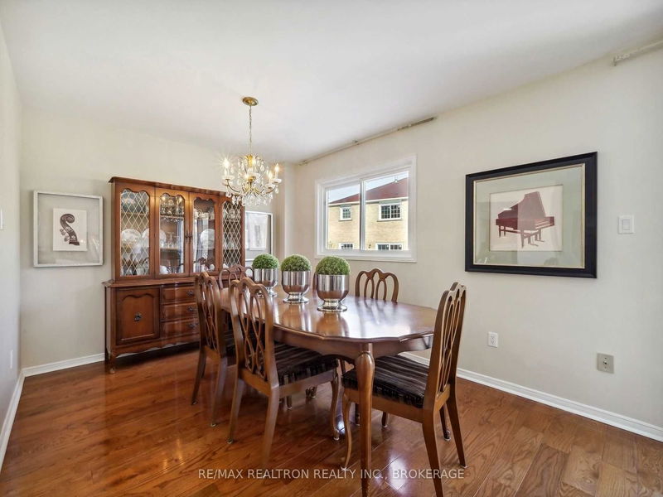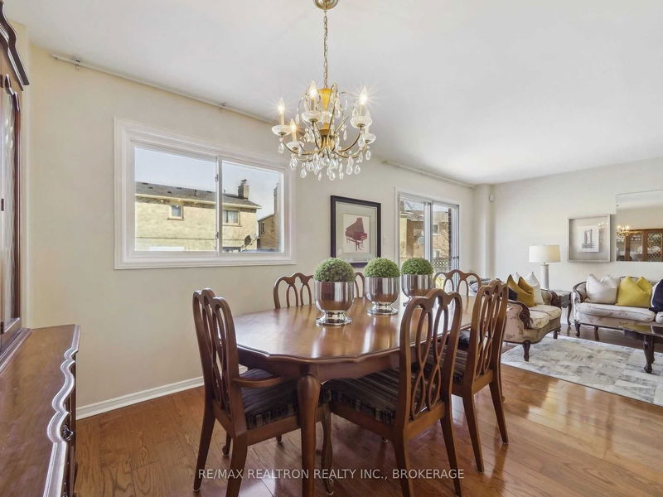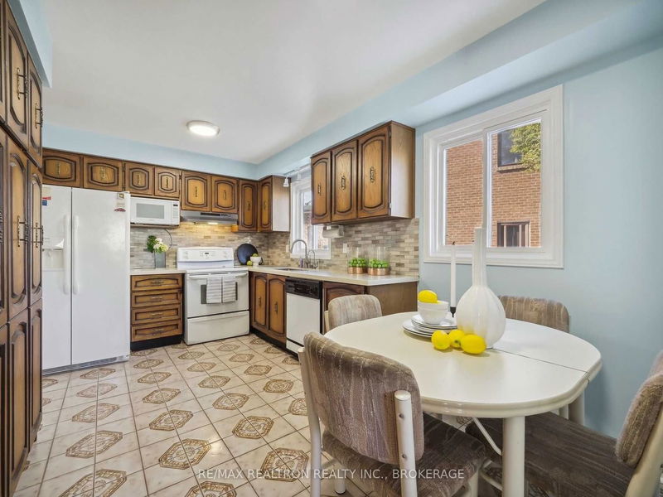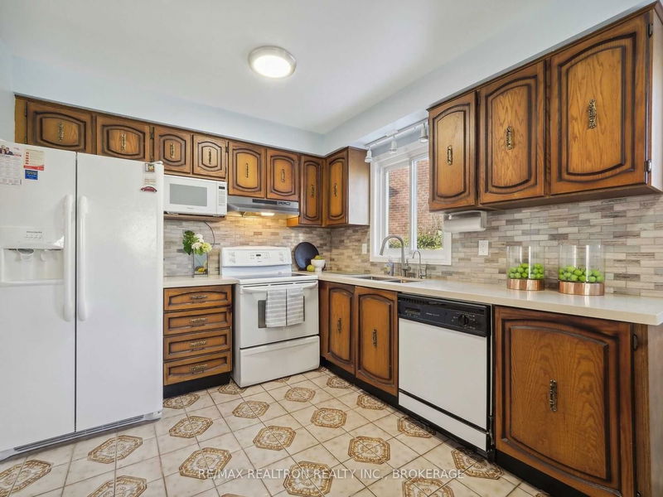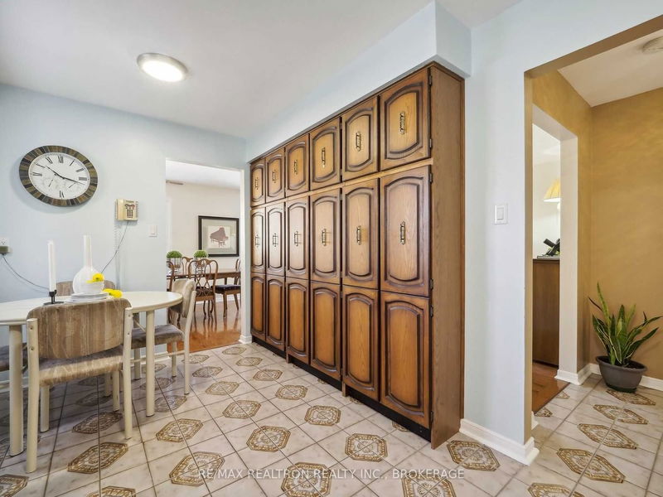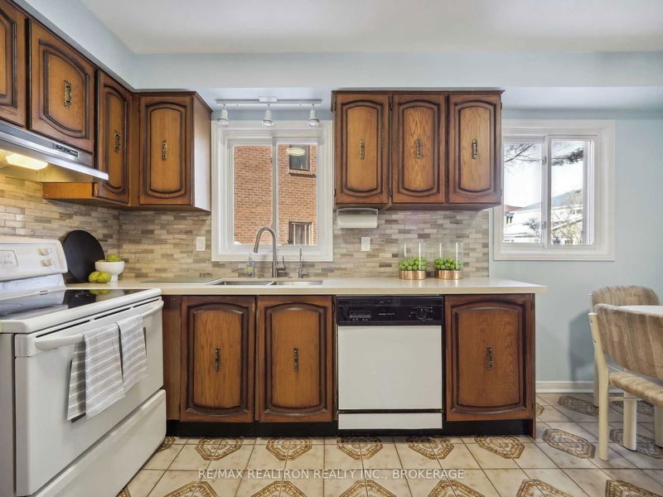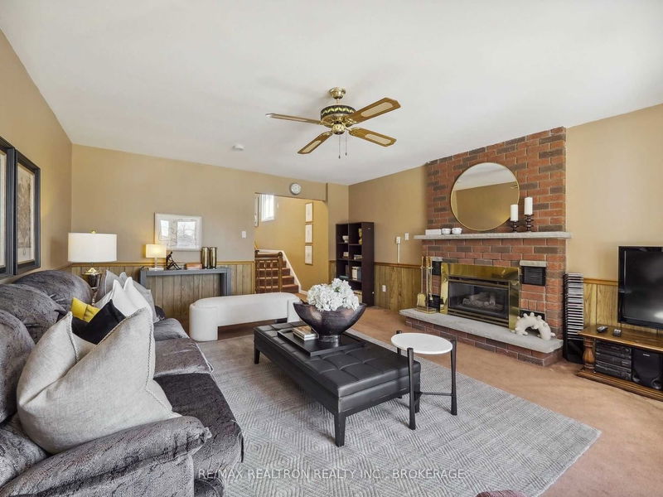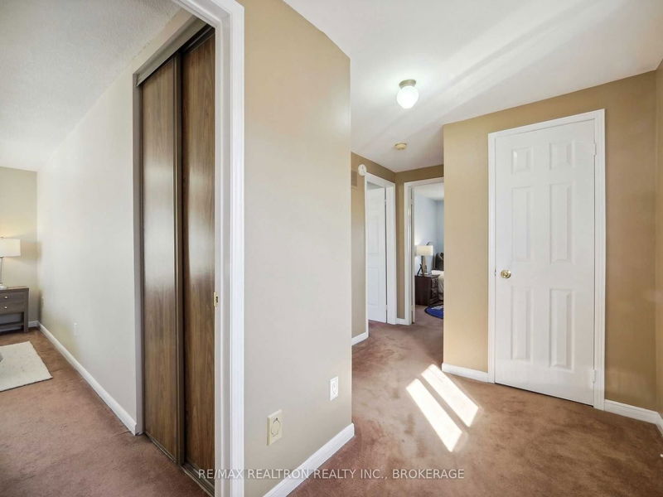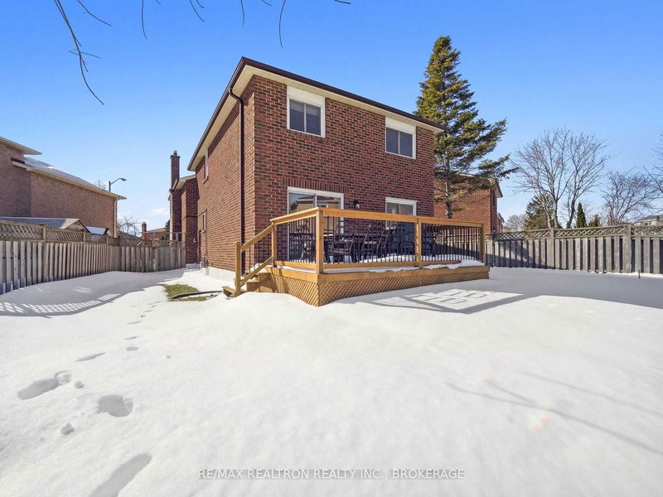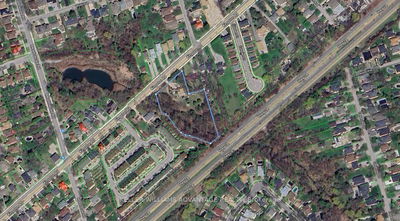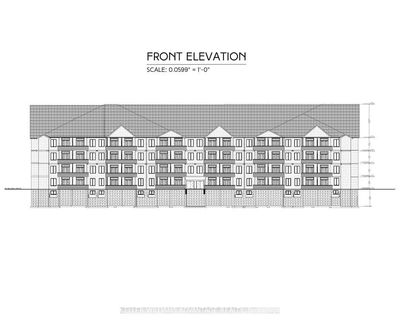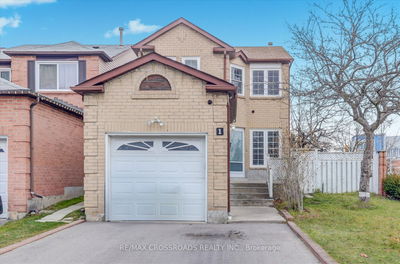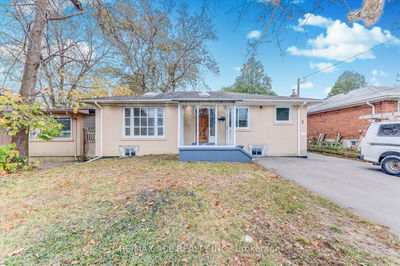Amazing Location!! One Of The Largest Lots In This Development!! This All Brick Detached Family Home Has Been Well Maintained With Pride By Its Original Family Owners. Located On A Quiet Crescent In The Desirable Highland Creek Community. Walk To Public And Catholic Elementary Schools. U Of T Scarborough Campus A Short Distance Away. Minutes To 401 & Close To Ttc And Multiple Go Train Stations - Perfect For Family And Commuters. Main Floor Features Huge Eat-In Kitchen W/ Quartz Counter And Complete Wall Of Pantry Cupboards, Living And Dining Rooms Featuring Hardwood Floors. Walkout From Living Room To Deck And A Fully Fenced Pool Sized Yard. Large Primary Bedroom W/ Ensuite. Huge Family Room With Gas Fireplace. Basement Unfinished Waiting For Your Plans.
Property Features
- Date Listed: Thursday, March 09, 2023
- Virtual Tour: View Virtual Tour for 99 Halfmoon Square
- City: Toronto
- Neighborhood: Highland Creek
- Major Intersection: Morrish And Canmore
- Full Address: 99 Halfmoon Square, Toronto, M1C 3V2, Ontario, Canada
- Living Room: W/O To Deck, Hardwood Floor, Sliding Doors
- Kitchen: Eat-In Kitchen, Pantry, Ceramic Floor
- Family Room: Bow Window, Gas Fireplace, Ceiling Fan
- Listing Brokerage: Re/Max Realtron Realty Inc., Brokerage - Disclaimer: The information contained in this listing has not been verified by Re/Max Realtron Realty Inc., Brokerage and should be verified by the buyer.








