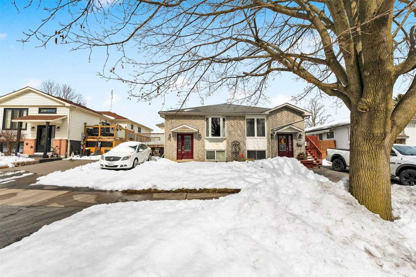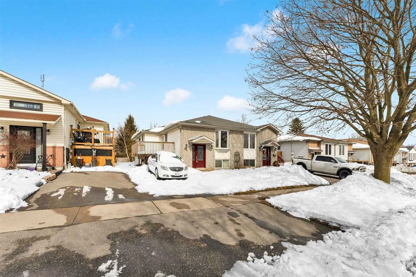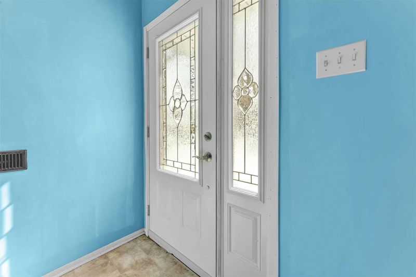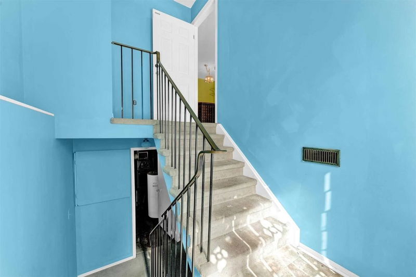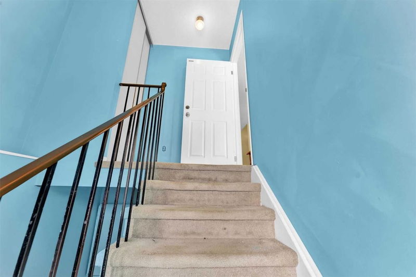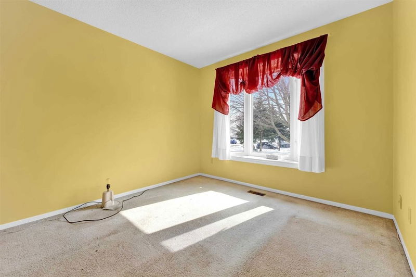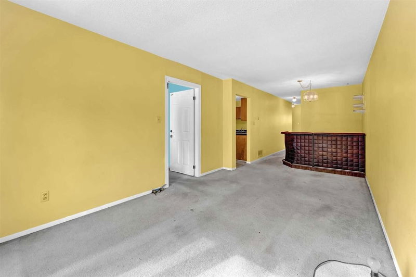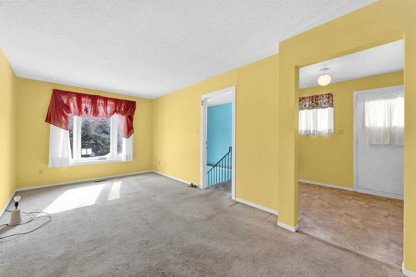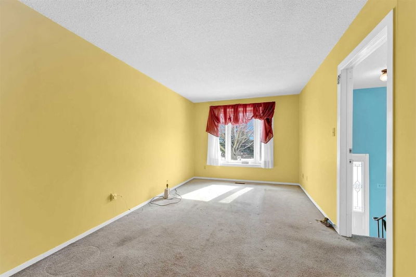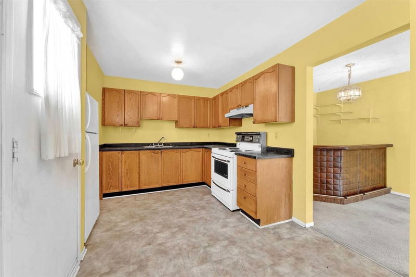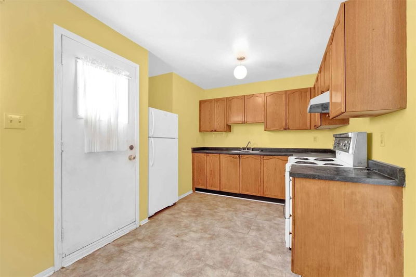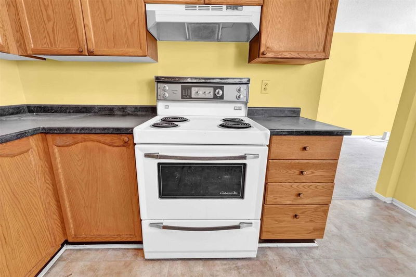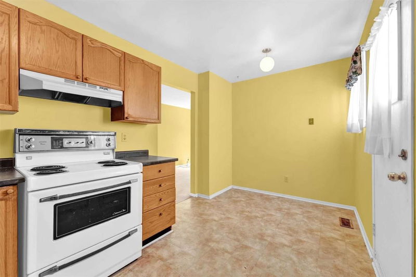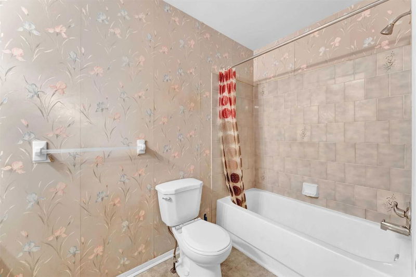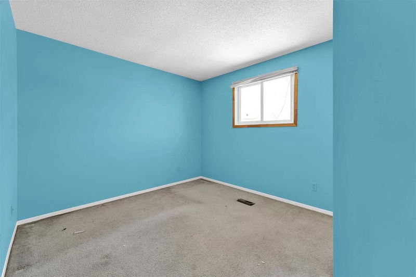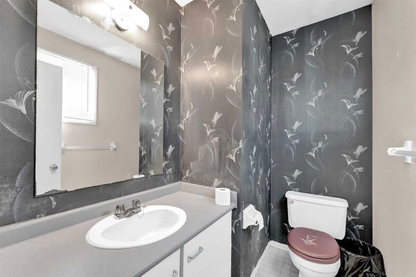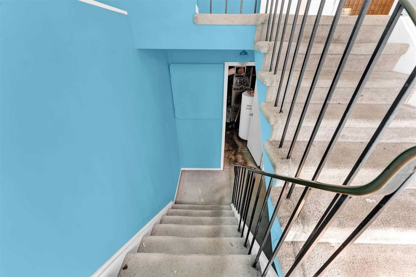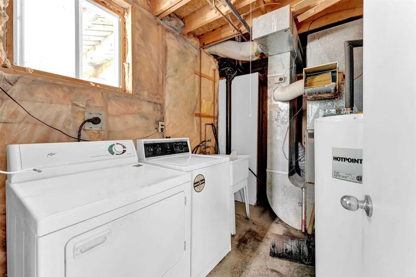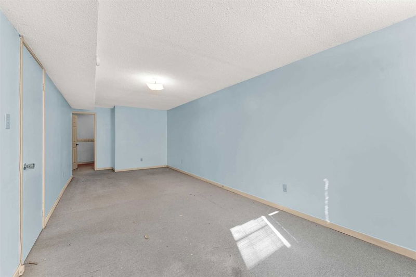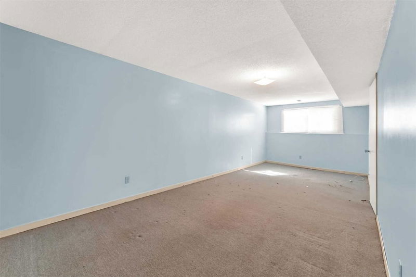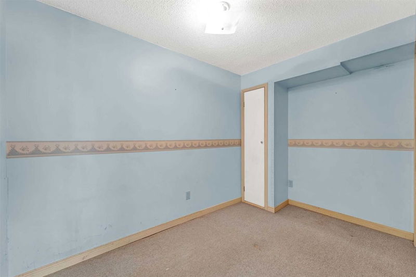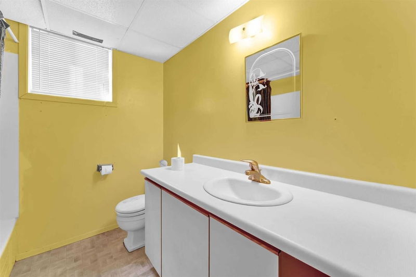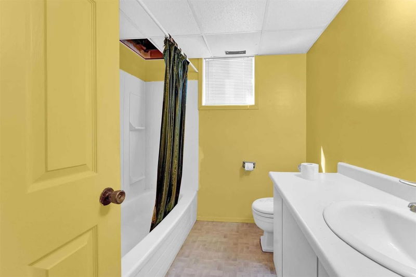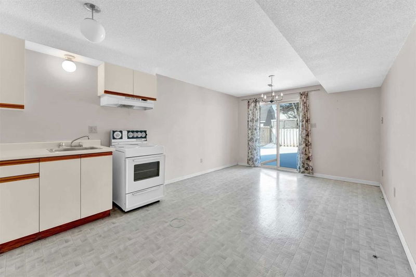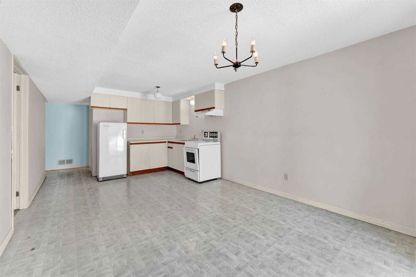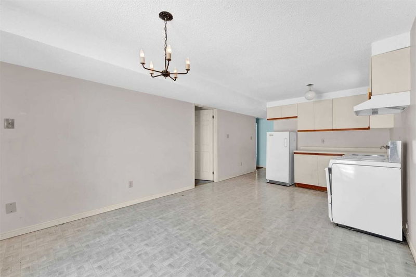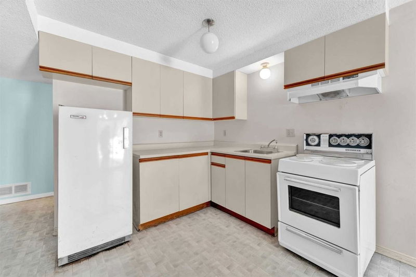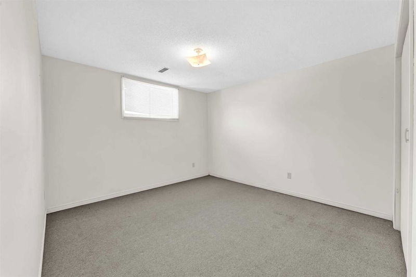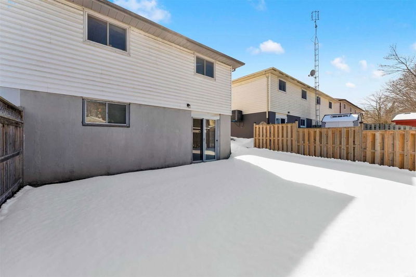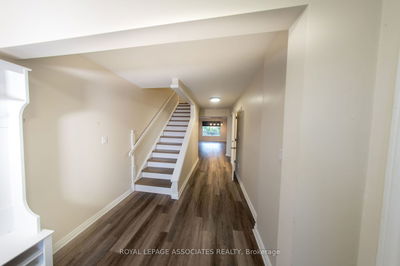Welcome To 64 John Scott Ave. This 3+2 Bedroom, 3 Bathroom Semi Detached Home Is Waiting For Your Personal Touch! The Main Level Offers 3 Spacious Bedrooms, Large Kitchen With Access To The Side Deck, And Bright Living Room/Dining Room. The Basement Boasts 2 Bedrooms, 1 Bathroom, Large Family Room, Kitchen/Dining Room With Walkout To Your Private Backyard!! This Home Also Offers The Potential For A Basement Apartment! Buyer To Do Their Due Diligence.
Property Features
- Date Listed: Wednesday, March 08, 2023
- Virtual Tour: View Virtual Tour for 64 John Scott Avenue
- City: Clarington
- Neighborhood: Bowmanville
- Major Intersection: Lockhart Gate & John Scott Ave
- Full Address: 64 John Scott Avenue, Clarington, L7C 4L4, Ontario, Canada
- Kitchen: Main
- Family Room: Bsmt
- Kitchen: Bsmt
- Listing Brokerage: Coldwell Banker - R.M.R. Real Estate, Brokerage - Disclaimer: The information contained in this listing has not been verified by Coldwell Banker - R.M.R. Real Estate, Brokerage and should be verified by the buyer.

