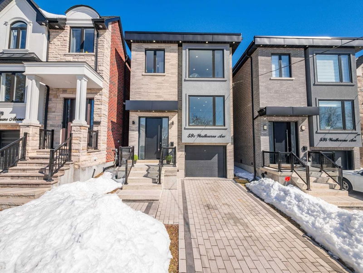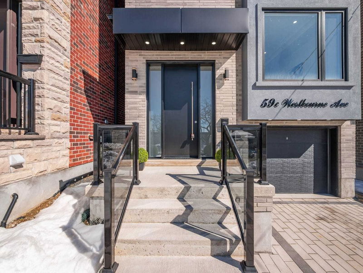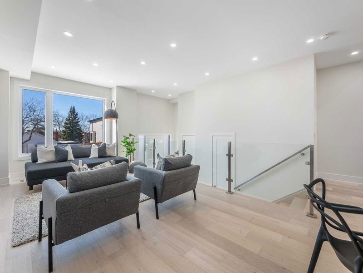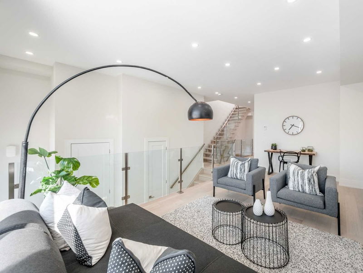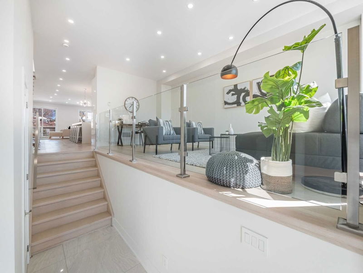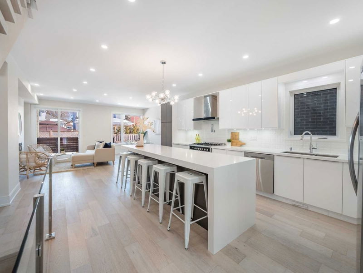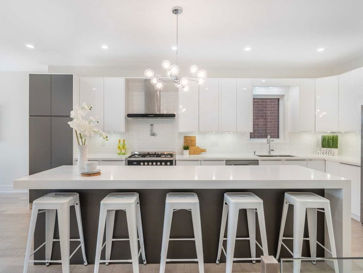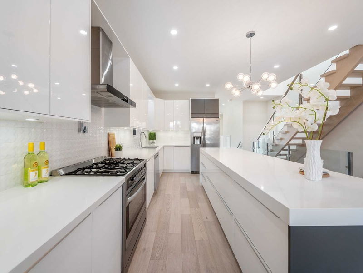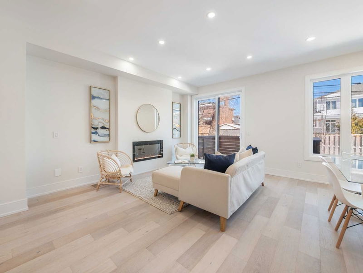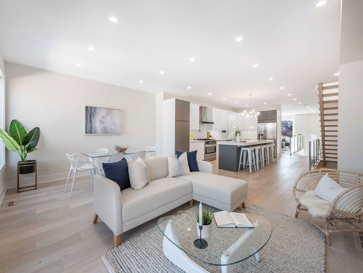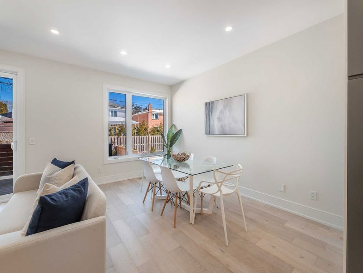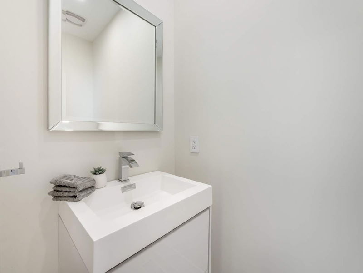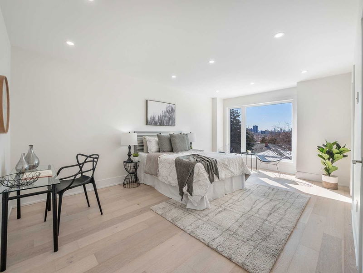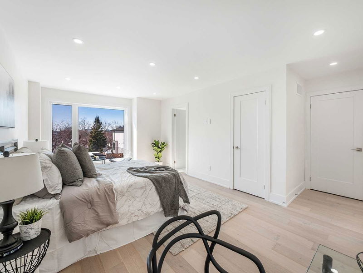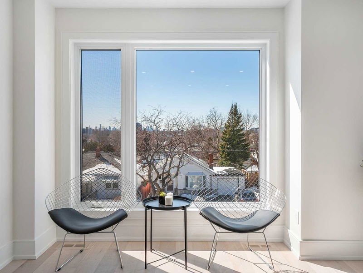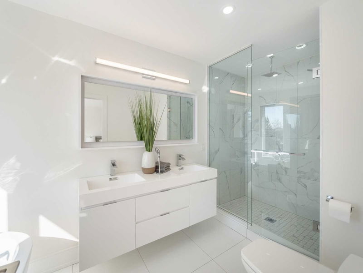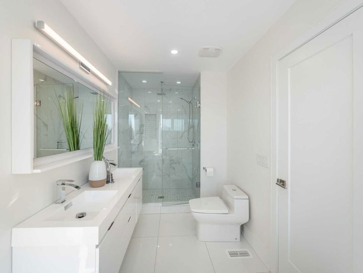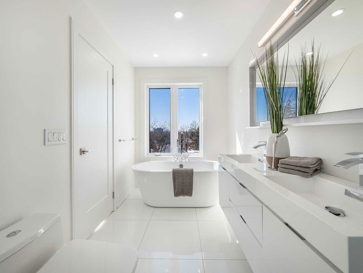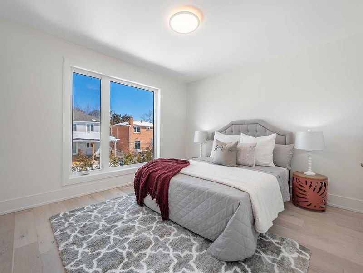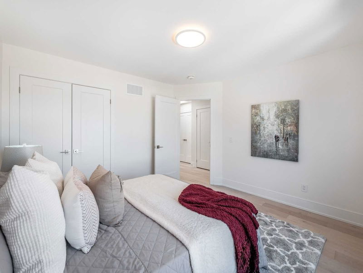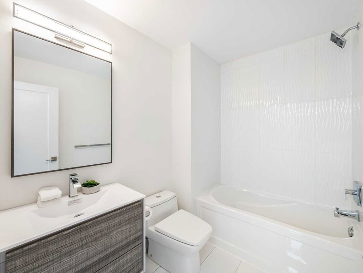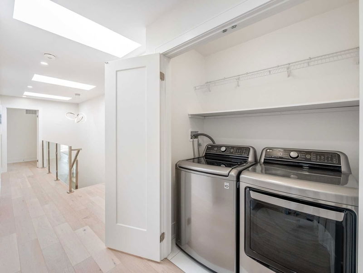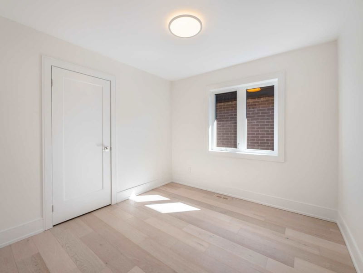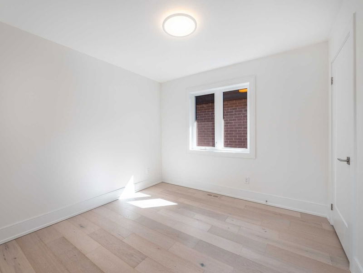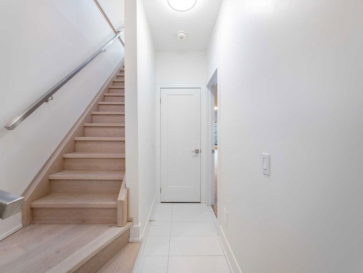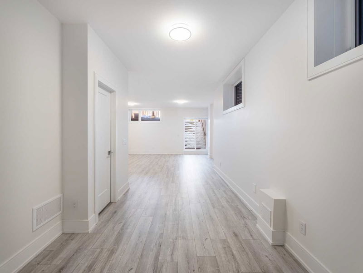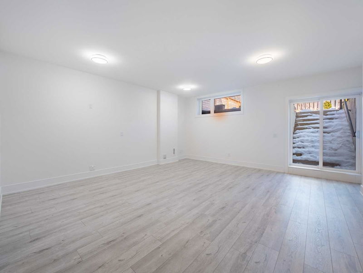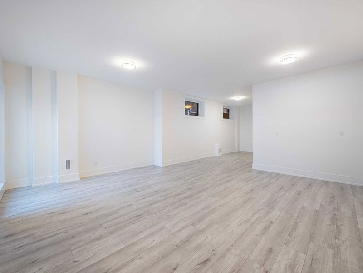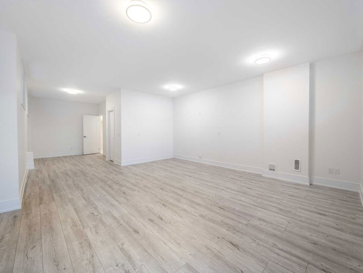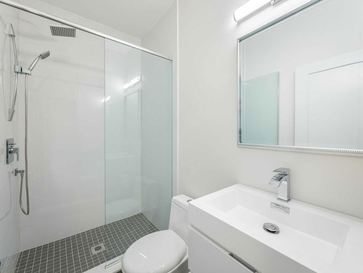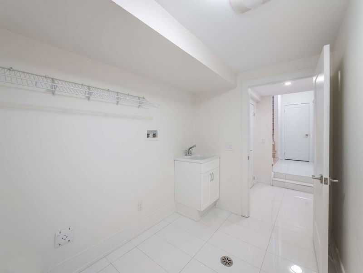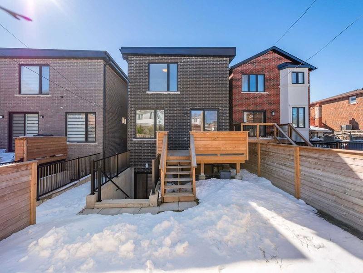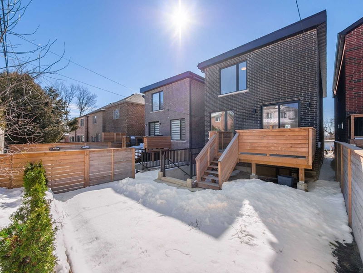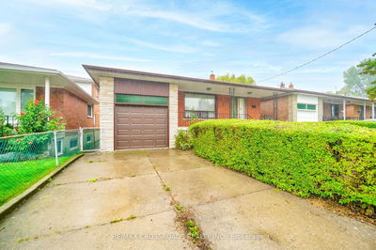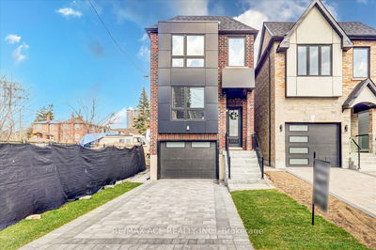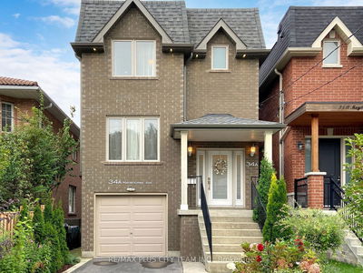Welcome To A Stunning, Modern Custom Built Home In Beautiful Clairlea! This Home Features Modern Finishes Throughout Including Wide Plank Engineered Floor, Led Lighting, Glass Railings & Open Riser Staircases! The Large Windows Allow Sun To Shine Throughout The Open Concept Main Floor Especially In The Grand Living Room! Gorgeous Chef's Kitchen With Sprawling 10Ft Waterfall Center Island, Quartz Countertops & Textured Porcelain Backsplash & Stainless Steel Appliances Including A 36" Gas Range! Cozy Up In The Family Room With A B-I Fireplace Or Make Your Way Outdoors To The Large Deck & Privately Fenced Backyard! The 2nd Floor Welcomes With 3 Large Skylights & Features A Spacious Laundry Room! The Bright & Beautiful Primary Bedroom Boats Floor To Ceiling Window, His & Her Double Closets & A Dreamy Spa Inspired Ensuite With Rainhead Glass Shower, Double Vanity & A Freestanding Tub! The 3 Additional Spacious Bedrooms All Feature Large Windows & Large Closets!
Property Features
- Date Listed: Thursday, March 09, 2023
- City: Toronto
- Neighborhood: Clairlea-Birchmount
- Major Intersection: Victoria Park & St Clair Ave E
- Living Room: Large Window, Led Lighting, Hardwood Floor
- Kitchen: Stainless Steel Appl, Quartz Counter, Centre Island
- Family Room: Electric Fireplace, Led Lighting, W/O To Deck
- Listing Brokerage: Royal Lepage Signature Realty, Brokerage - Disclaimer: The information contained in this listing has not been verified by Royal Lepage Signature Realty, Brokerage and should be verified by the buyer.


