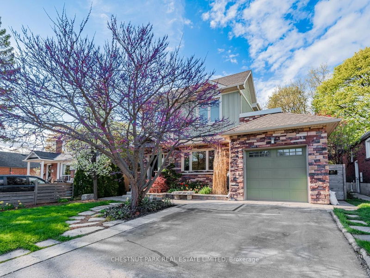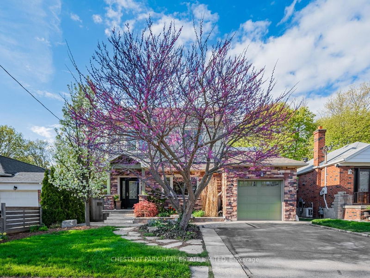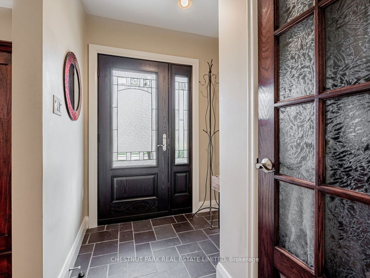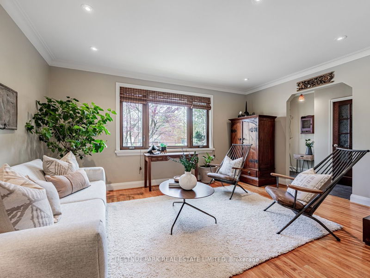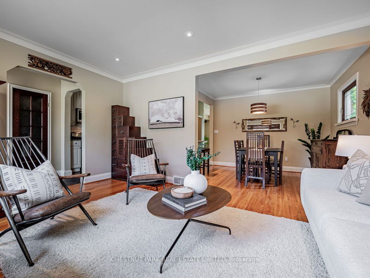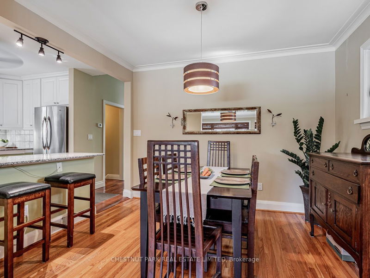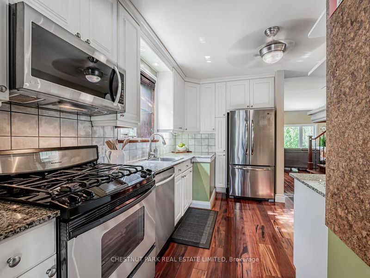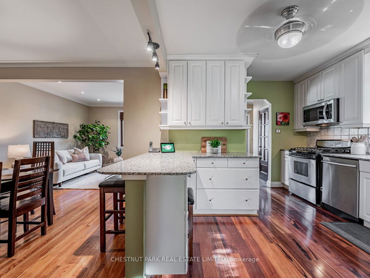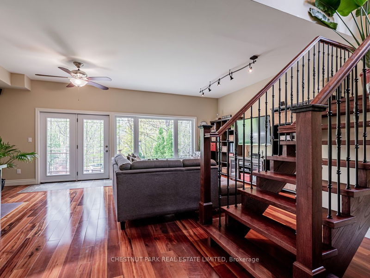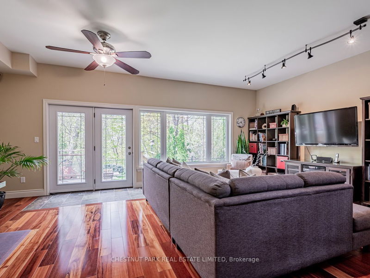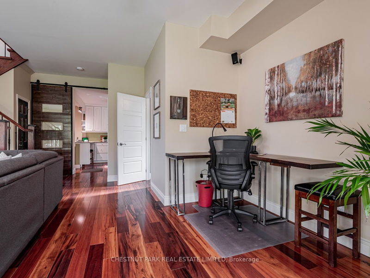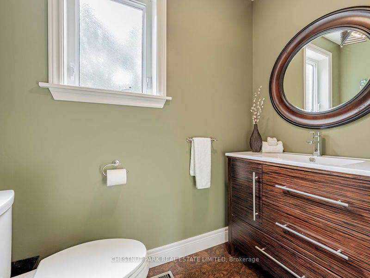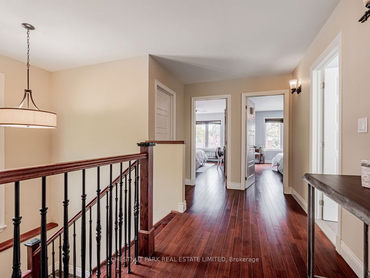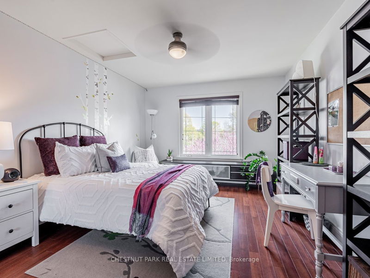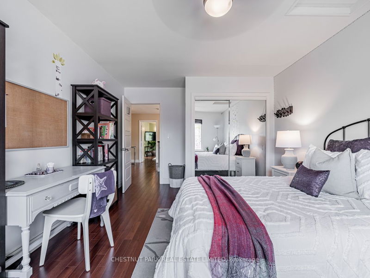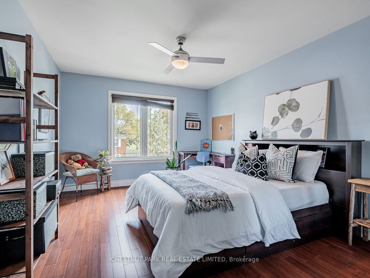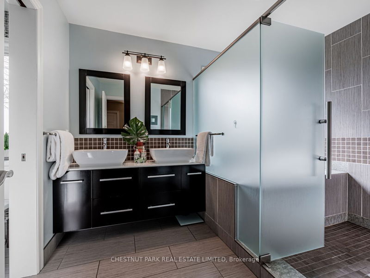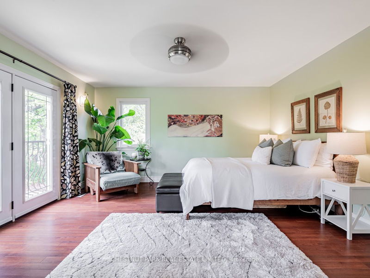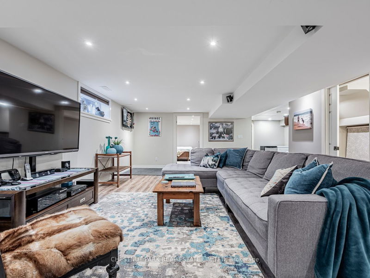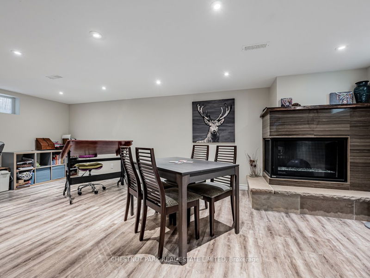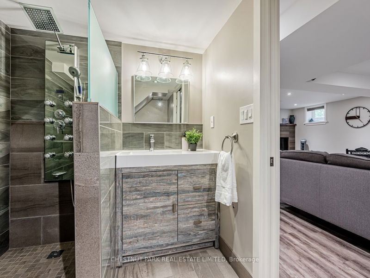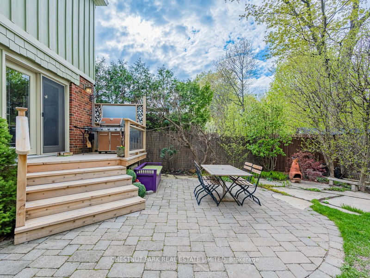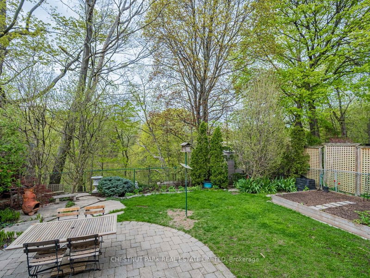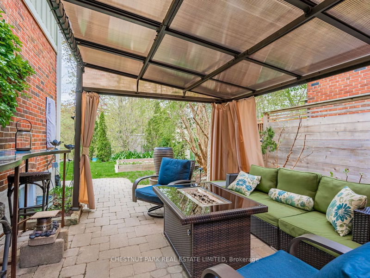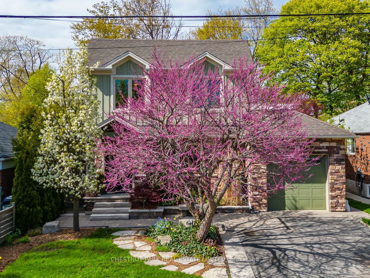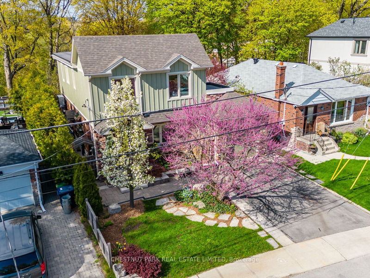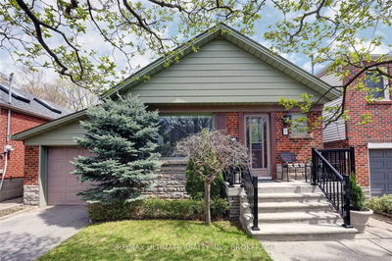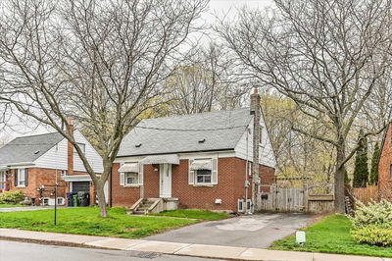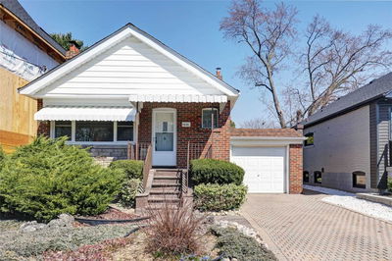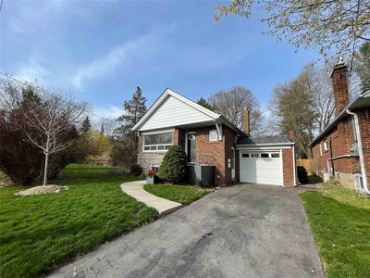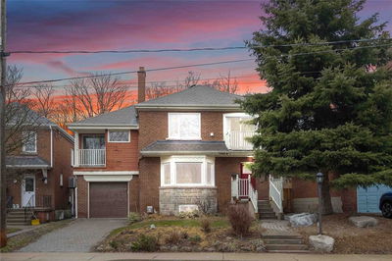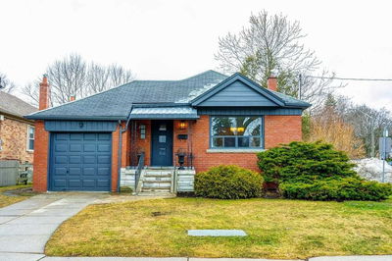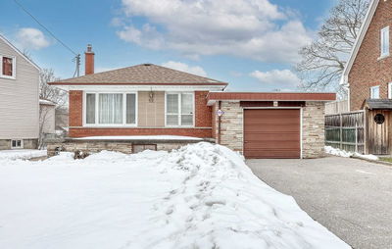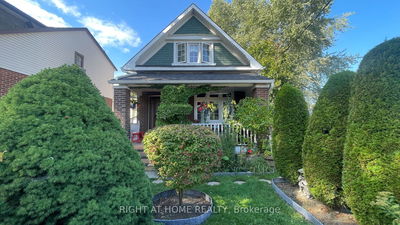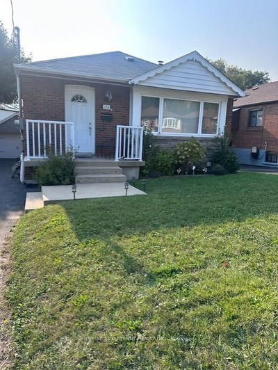Welcome To 110 Ferris Road Nestled In The Sought After Neighbourhood Of Woodbine Gardens. This Charmer Exudes Pride Of Ownership And Boasts A Country Modern Aesthetic Sure To Impress! Backing On To Taylor Creek Park It's One Of The Largest Lots On The Street, Surrounded By Natural Ravine And Trails. Ext. List Of Features, Upgrades, And Renovations Including A Second-Floor Addition In 2012. Freshly Painted Throughout, Brazilian Koa Hardwood Floors, Dining Open To Kitchen With Pretty Garden Window. Custom 8 Ft Barn Door Opens Into Gorgeous Family Room Overlooking Ravine Oasis. 2Pc Powder Room, Walk In Pantry And More. The Second Floor Offers, Three Oversized Bedrooms, Primary With His & Hers Walk-In Closets, (Rough-In For Future Ensuite). Large 5Pc Bath With Separate Walk-In Shower Stall And Adjacent Soaker/Jacuzzi Tub! Walk-In Linen Closet And Tons Of Storage. Lower Level Newly Renovated With Separate Entrance, Spacious Rec. Room With Double Sided Gas Fireplace Great For Entertaining.
Property Features
- Date Listed: Monday, May 08, 2023
- Virtual Tour: View Virtual Tour for 110 Ferris Road
- City: Toronto
- Neighborhood: O'Connor-Parkview
- Major Intersection: St Clair/O'connor
- Full Address: 110 Ferris Road, Toronto, M4B 1G4, Ontario, Canada
- Living Room: Hardwood Floor, Combined W/Dining, Pot Lights
- Kitchen: Granite Counter, Breakfast Bar, Stainless Steel Appl
- Family Room: Hardwood Floor, O/Looks Ravine, Glass Doors
- Listing Brokerage: Chestnut Park Real Estate Limited - Disclaimer: The information contained in this listing has not been verified by Chestnut Park Real Estate Limited and should be verified by the buyer.

