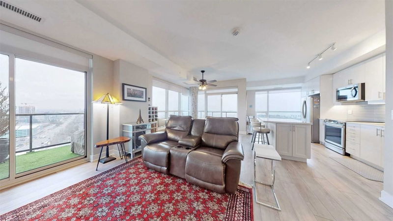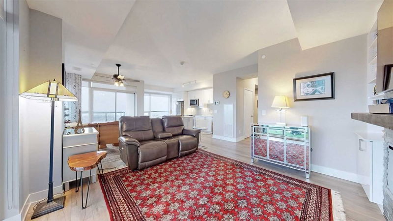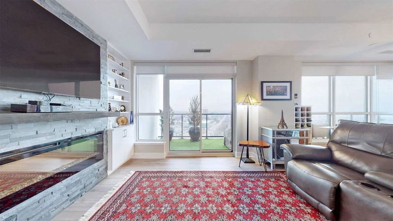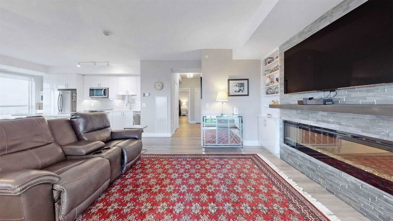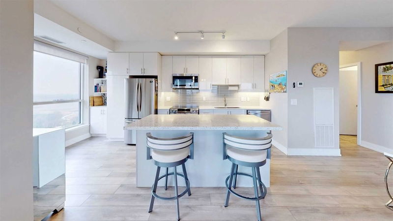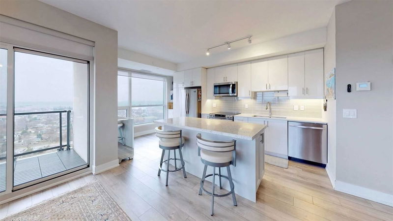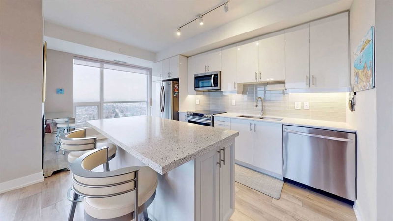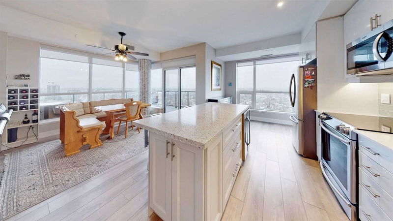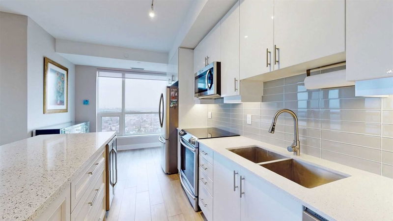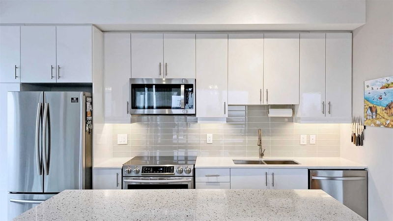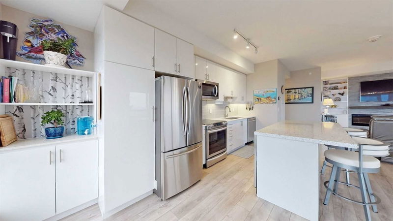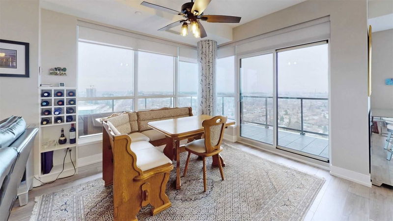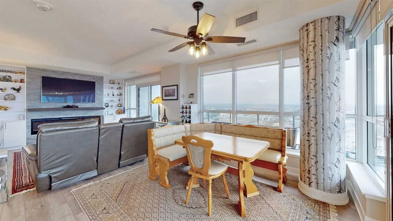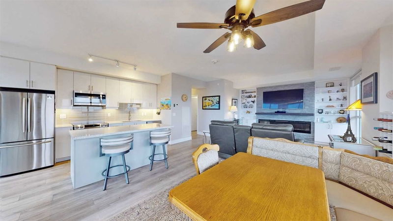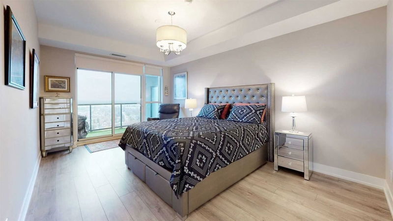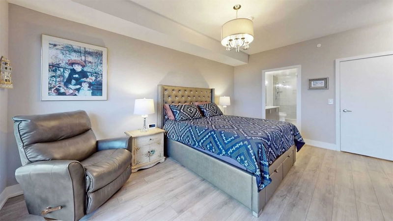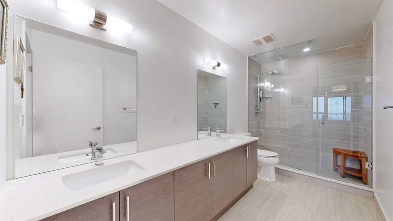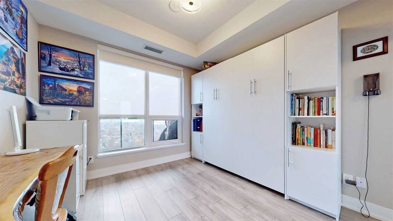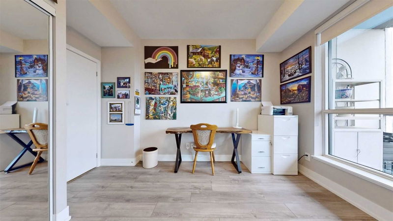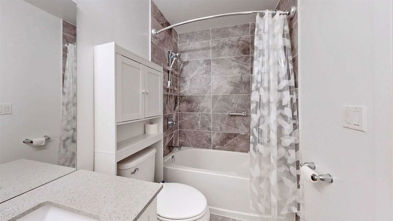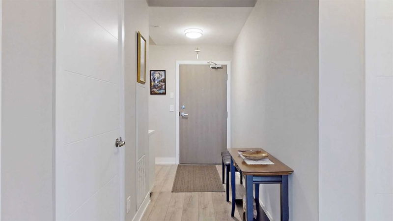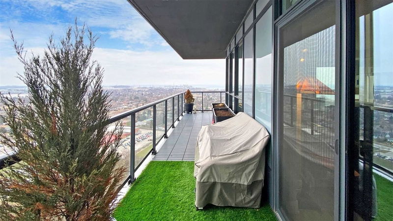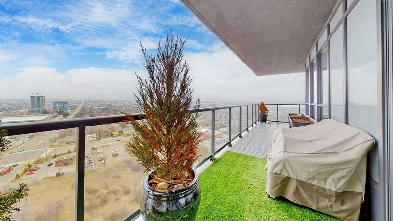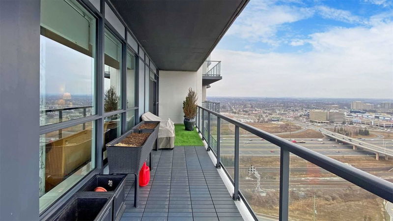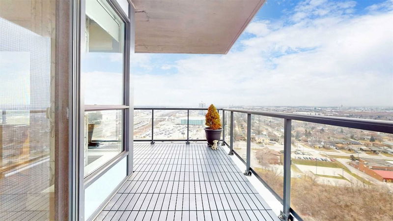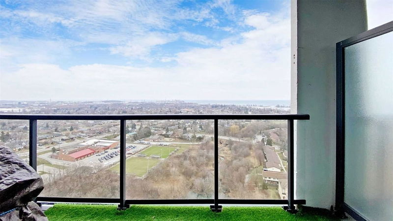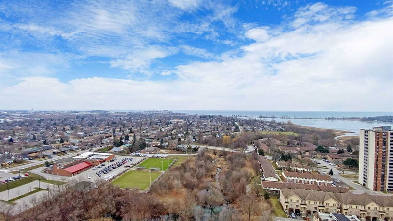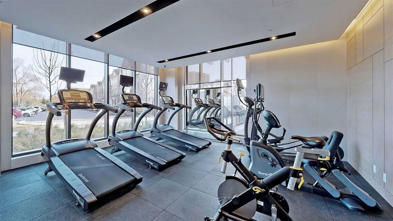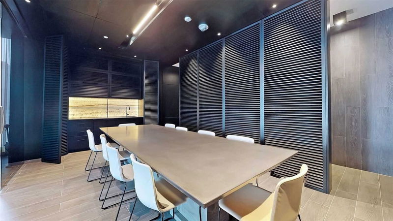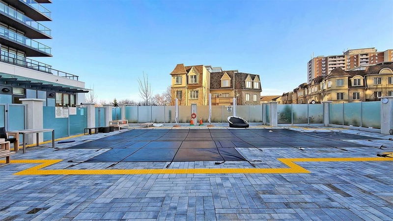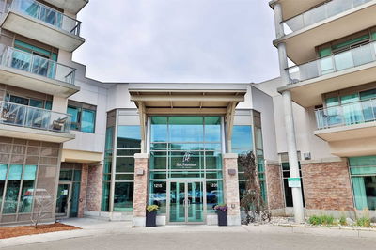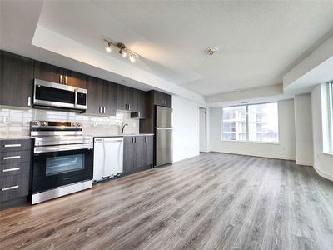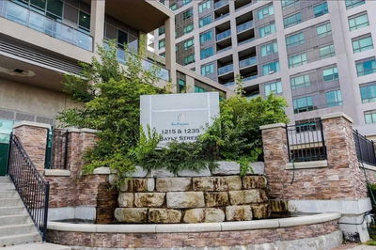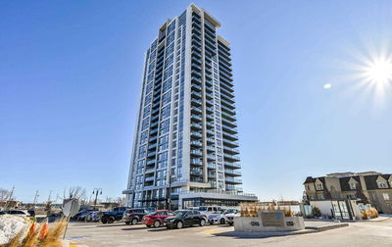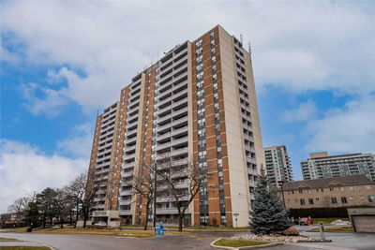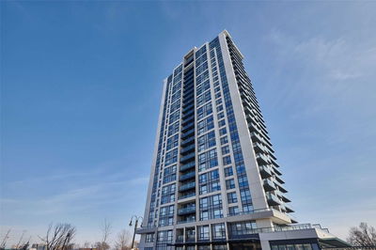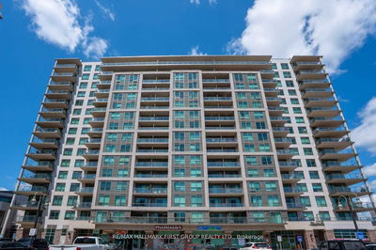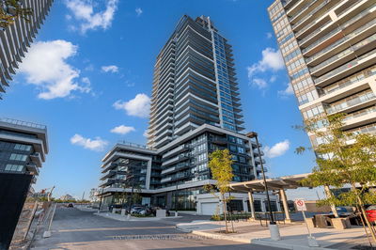Spectacular Panoramic Lakeviews From This Almost New "Aquilina" Model At Sought After Sf3! This 1305 Sq Ft Open-Concept Corner Suite Is Loaded With Over $75K In Upgrades Including 9 Ft Smooth Ceilings Throughout! Premium Flooring, Upgraded Interior Drs, Trim & Baseboards! Upgraded Plumbing Fixtures & Lighting! Upgraded Kitchen Cabinetry & Appliances, & Large Custom Island With Deep Pot Drawers & B/I Beveridge Fridge! Custom Fireplace, Built-Ins & Closet Organizers! Two Huge Balconies Offer Stunning Views Of The Lake & Frenchman's Bay! Flooded With Natural Light! Oversized Parking Spot & Owned Locker! Outdoor Pool & Bbq Area, Children's Playground & Convenient Retail Shops! Walk To Go Train & Pickering Town Centre! Minutes To 401! Walk To The Waterfront Shops & Trails!
Property Features
- Date Listed: Friday, March 10, 2023
- Virtual Tour: View Virtual Tour for 2304-1255 Bayly Street
- City: Pickering
- Neighborhood: Bay Ridges
- Full Address: 2304-1255 Bayly Street, Pickering, L1W 1L7, Ontario, Canada
- Living Room: Open Concept, Fireplace, W/O To Balcony
- Kitchen: Open Concept, Centre Island, Stainless Steel Appl
- Listing Brokerage: Evanoff Real Estate Ltd., Brokerage - Disclaimer: The information contained in this listing has not been verified by Evanoff Real Estate Ltd., Brokerage and should be verified by the buyer.



