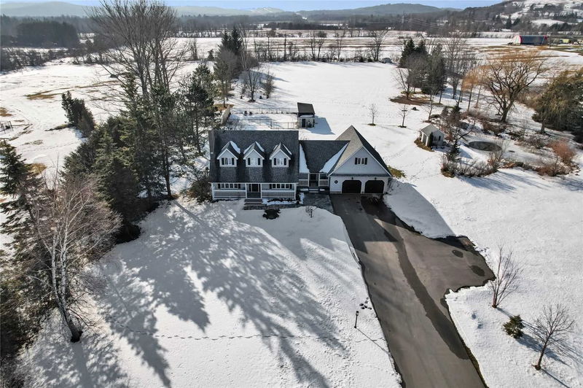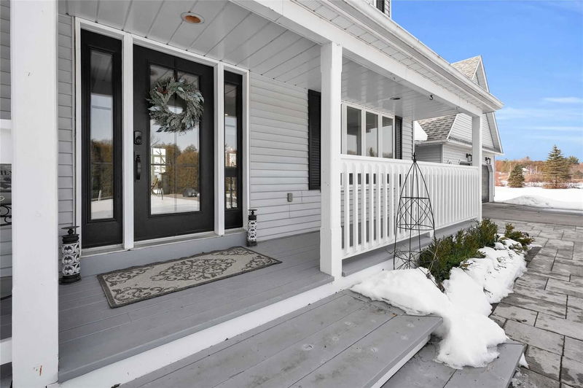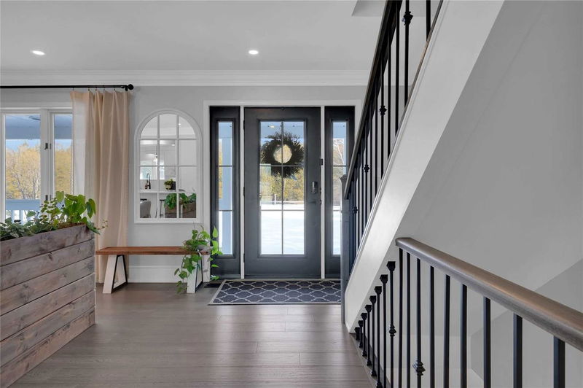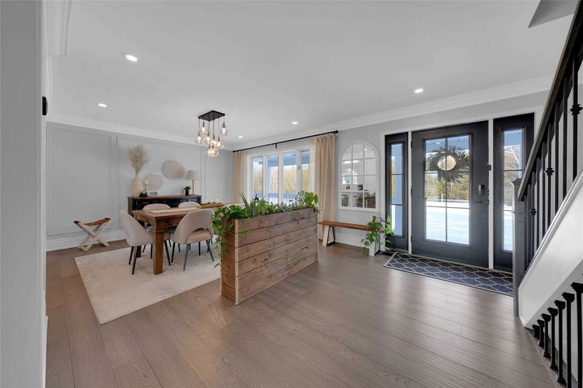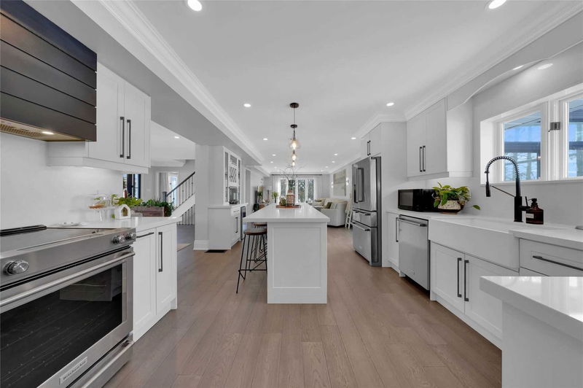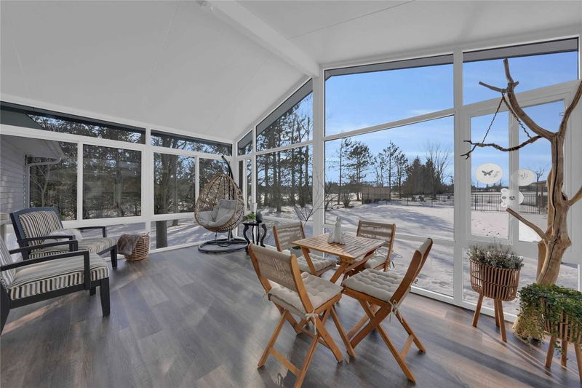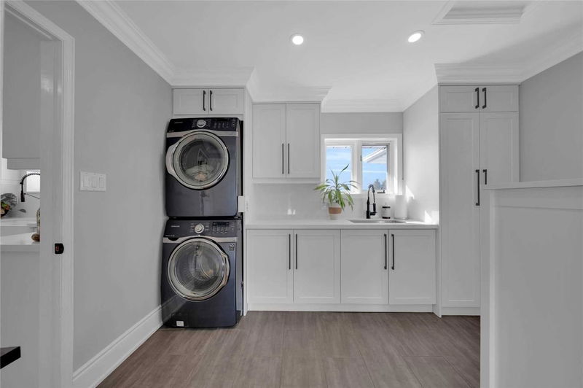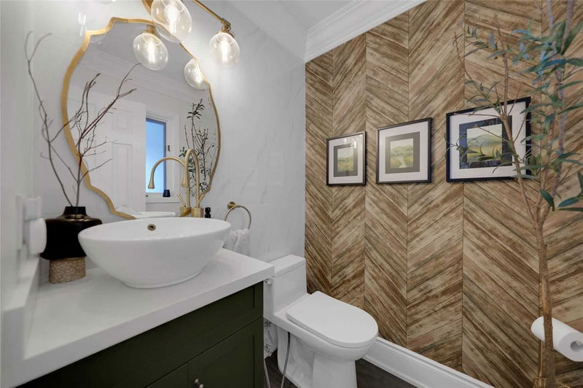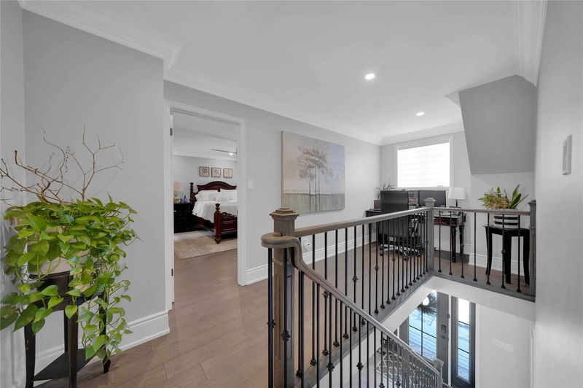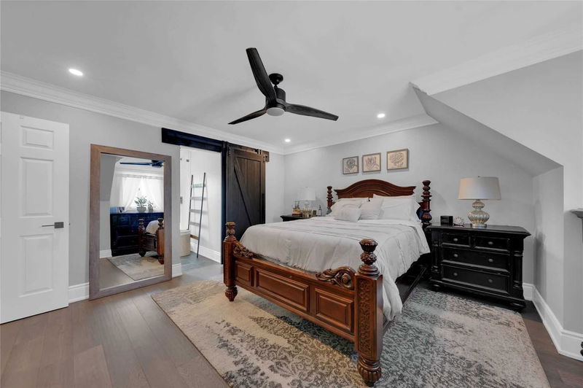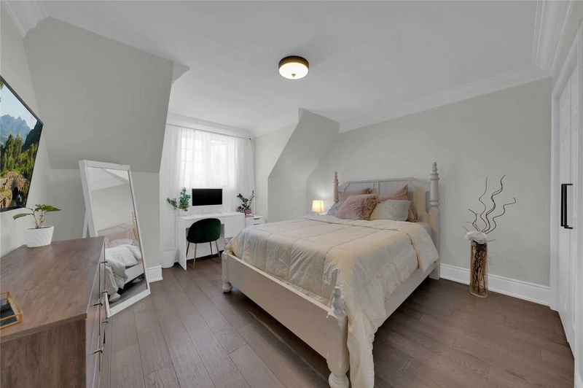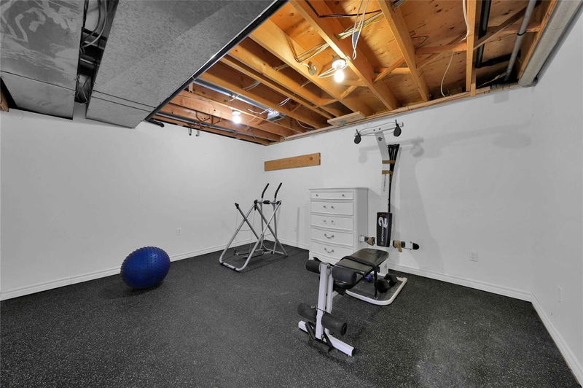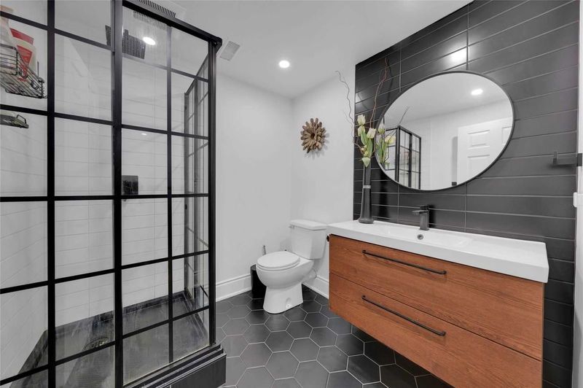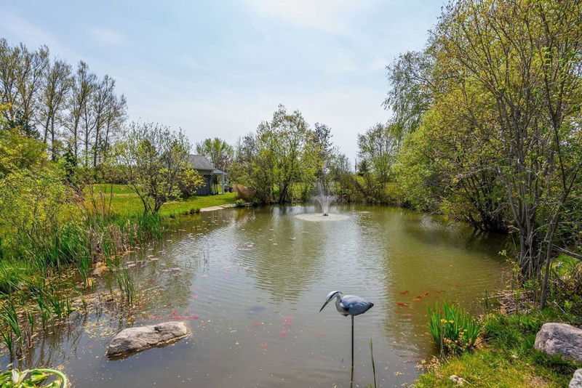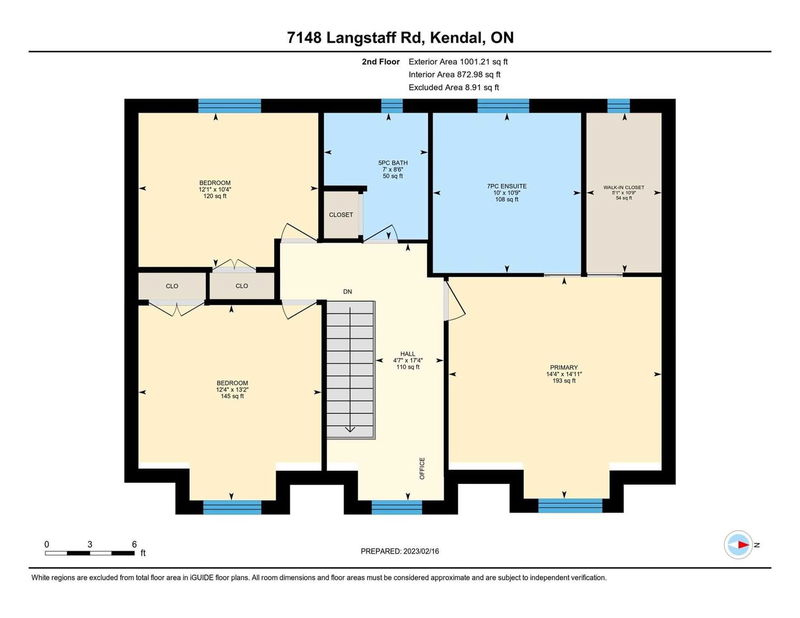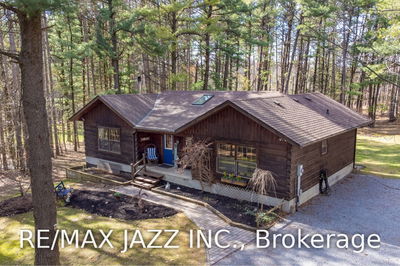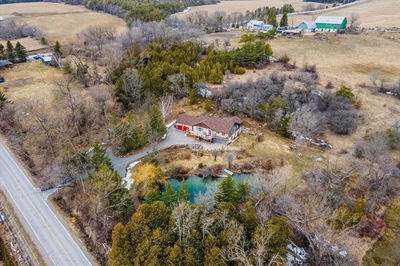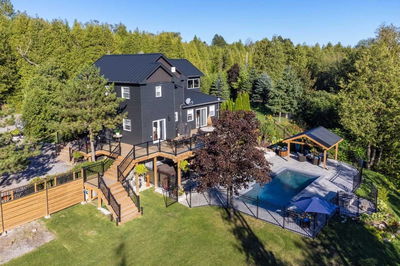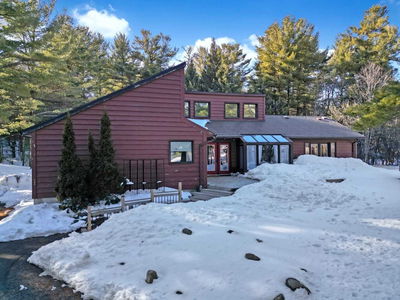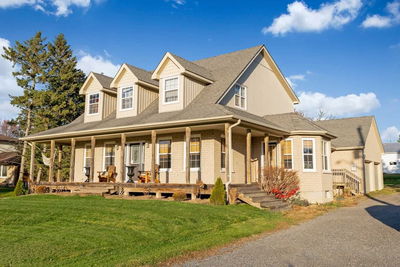Luxurious Home With 3500Sqft Of Living Space. This 3+1 Bed 4 Bath Has It All. This Gorgeous Home Faces East & Has Exquisite Attention To Detail. Dressed With Stunning Landscape Lighting, Beautiful Gardens, & Custom Stone Walkways. A Gorgeous Chefs Dream Kitchen W/Endless Counterspace, A Massive 12Ft Island, Coffee Station & Professional Grade Appliances. Main Floor Features Extra Large Windows, Stone Fireplace& Spacious Mudroom W/Tons Of Cabinet Space, No Detail Has Been Missed. Master Bedroom Features 7Pc & Oversized Walk-In Closet W/Custom Cabinetry. Walk-Up Basement Is Fully Finished W/A Fourth Bedroom Ft 4Pc & W/I Closet. Walk Out To Enjoy The Best Of Nature With A Natural Pond With Aqua Culture. Bell Fibe Serviced Area, Amazon To You Door Step, City Luxuries. Generlink, Driveway, Landscaping, Brand New Septic System, Pool Salt Water System, Filter, Pump, Solar Heater Have All Been Done In 2022. Brand New Sump Pump Done In 2023. Custom Built Sunroom To Enjoy Sunsets Done In 2022.
Property Features
- Date Listed: Monday, March 13, 2023
- Virtual Tour: View Virtual Tour for 7148 Langstaff Road
- City: Clarington
- Neighborhood: Rural Clarington
- Major Intersection: Regional Rd. 9 / Langstaff Rd.
- Full Address: 7148 Langstaff Road, Clarington, L0A 1E0, Ontario, Canada
- Kitchen: Main
- Family Room: Main
- Family Room: Bsmt
- Listing Brokerage: Exp Realty, Brokerage - Disclaimer: The information contained in this listing has not been verified by Exp Realty, Brokerage and should be verified by the buyer.



