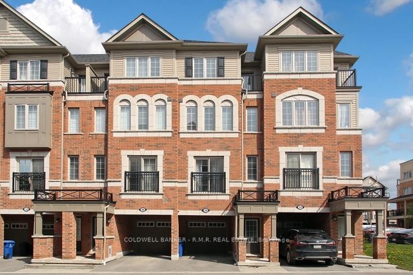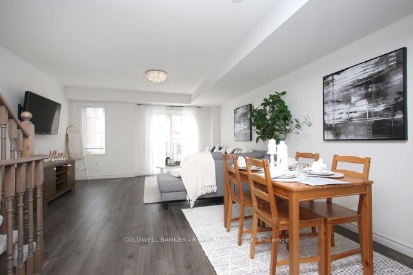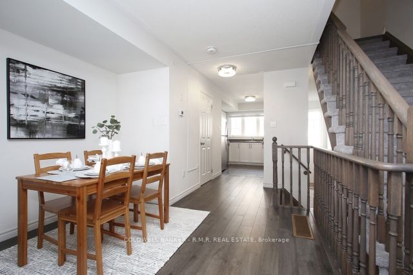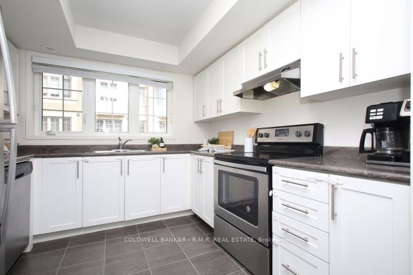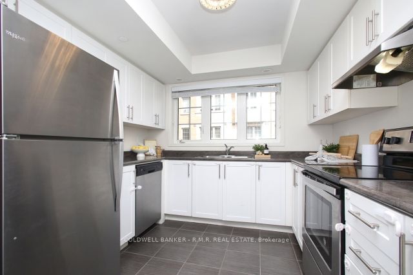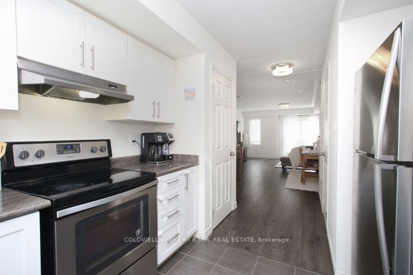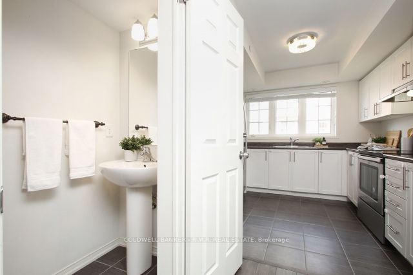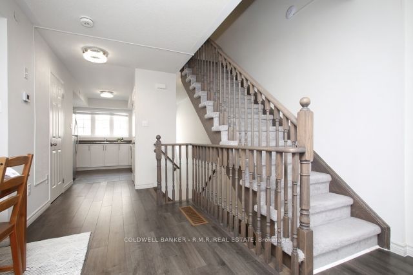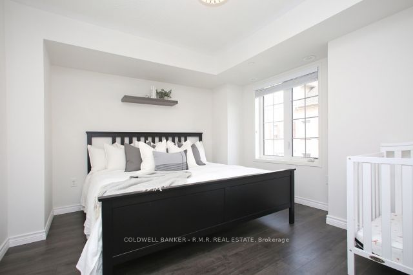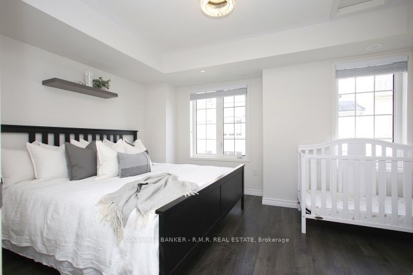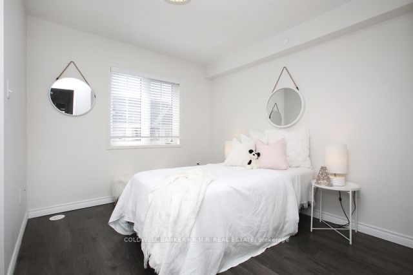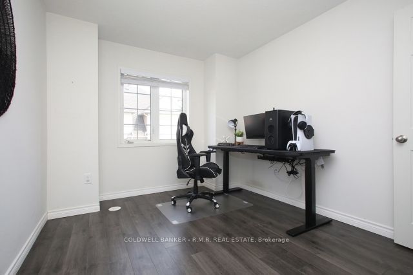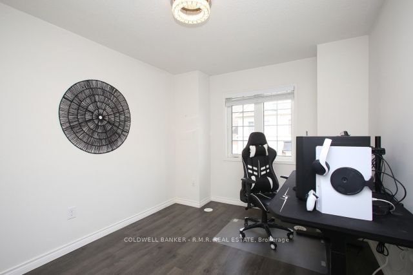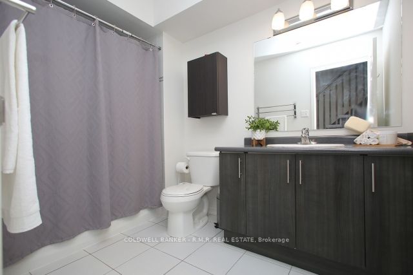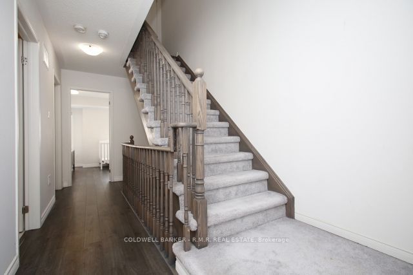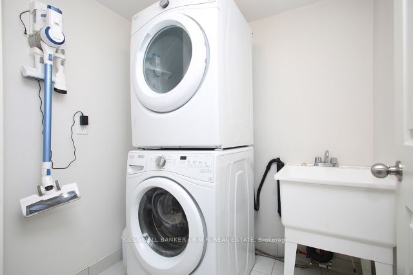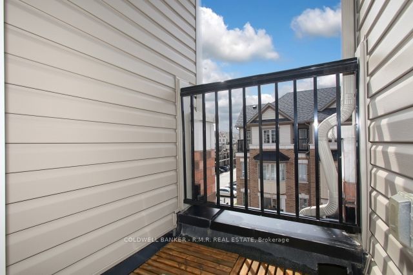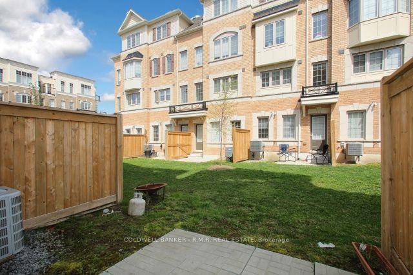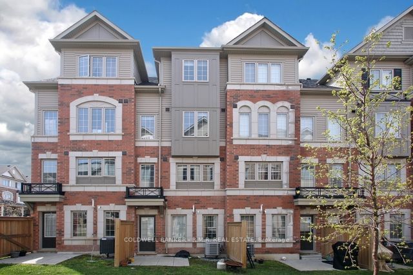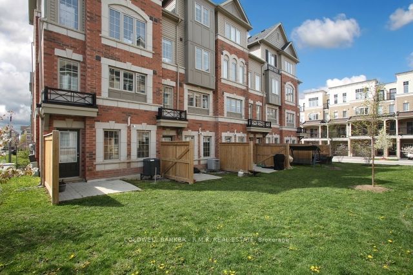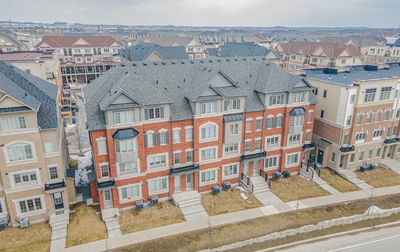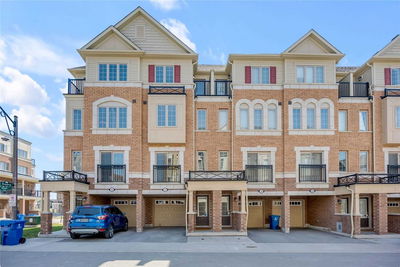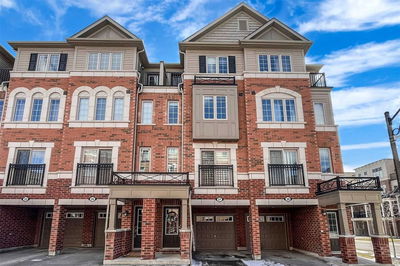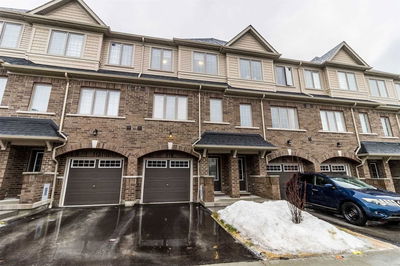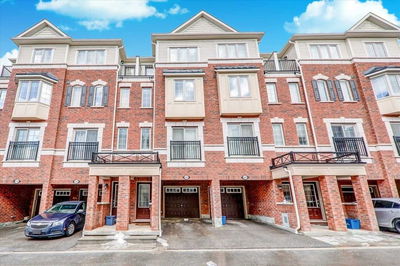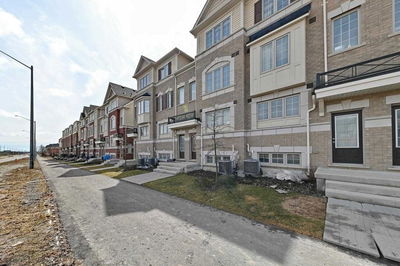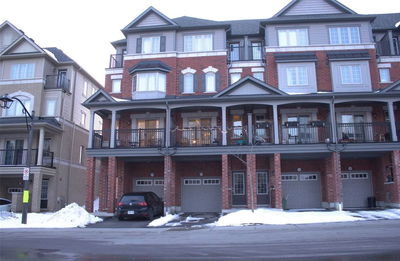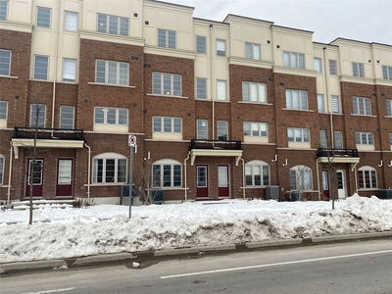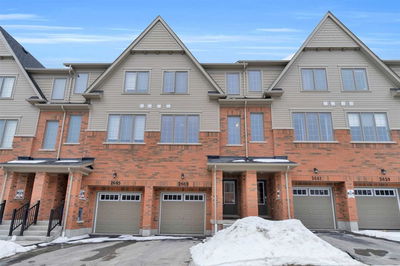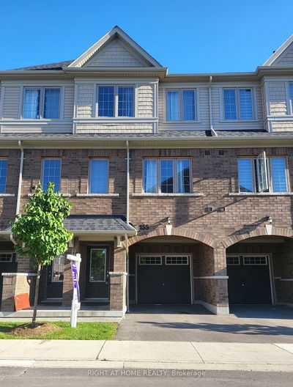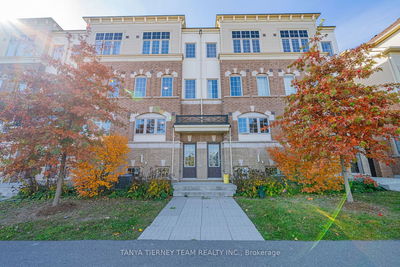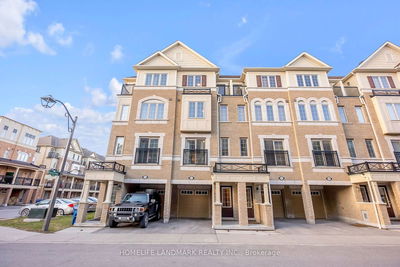Open Concept Town House (1785 Sq Ft As Per Mpac) With 4 Great Sized Bedrooms, Bright White Kitchen, Stainless Steel Appliances, Wonderful Multi Level Living Which Allows For Privacy And Separation, When Needed Or Wanted, Perfect For A Multi Generational Family Or Student Living. Both Upper Floors Offer 2 Bedrooms And A Full Washroom, Laundry Room Located On Upper Level Offering A Great Convenience, Direct Access From The Garage Into The House, Lovely Backyard Space Perfect For Summer Nights And Bbq's. Located In Close Proximity To Durham College And Ontario Tech University, Minutes Away From Shopping(Costco) Restaurants And Easy Access To Hwy 407. This Home Offers Huge Bang For The Buck, Don't Miss The Opportunity. Offers To Be Reviewed On Monday May 15th, Offers To Be Submitted By 12Pm.
Property Features
- Date Listed: Tuesday, May 09, 2023
- Virtual Tour: View Virtual Tour for 34 Glenstal Path
- City: Oshawa
- Neighborhood: Windfields
- Full Address: 34 Glenstal Path, Oshawa, L1L 0L2, Ontario, Canada
- Kitchen: Stainless Steel Appl, Window
- Living Room: Combined W/Dining, Laminate, Juliette Balcony
- Listing Brokerage: Coldwell Banker - R.M.R. Real Estate - Disclaimer: The information contained in this listing has not been verified by Coldwell Banker - R.M.R. Real Estate and should be verified by the buyer.

