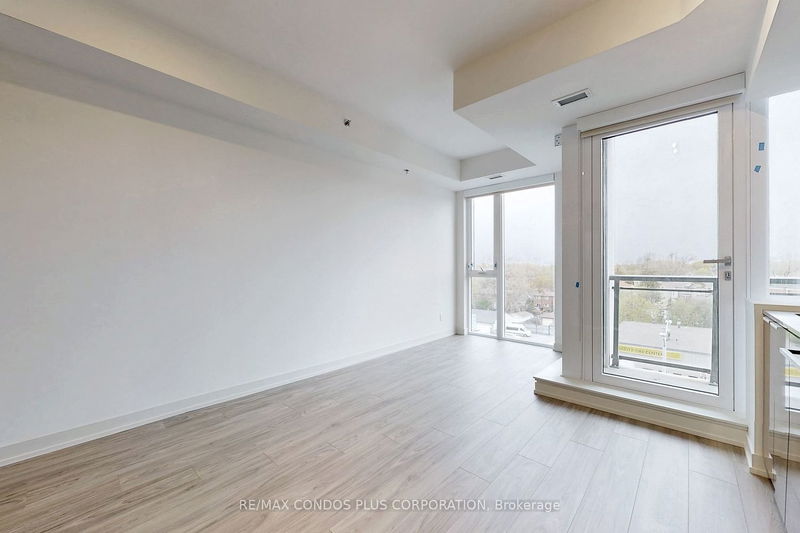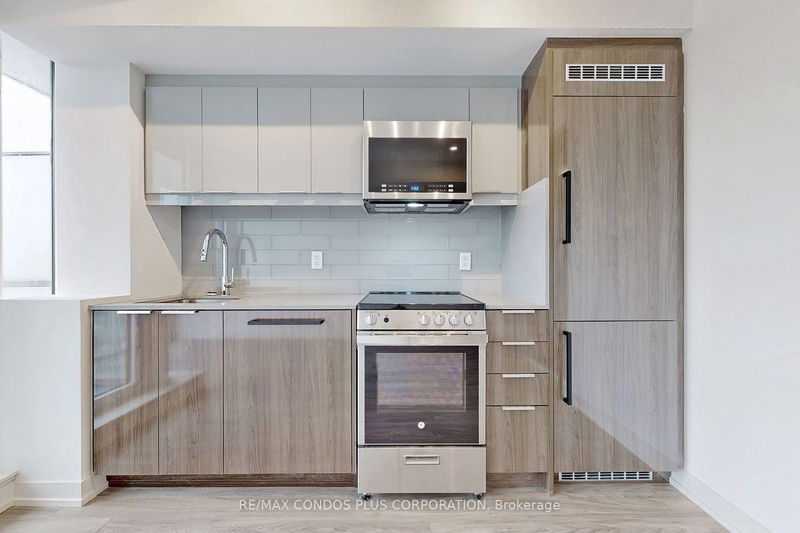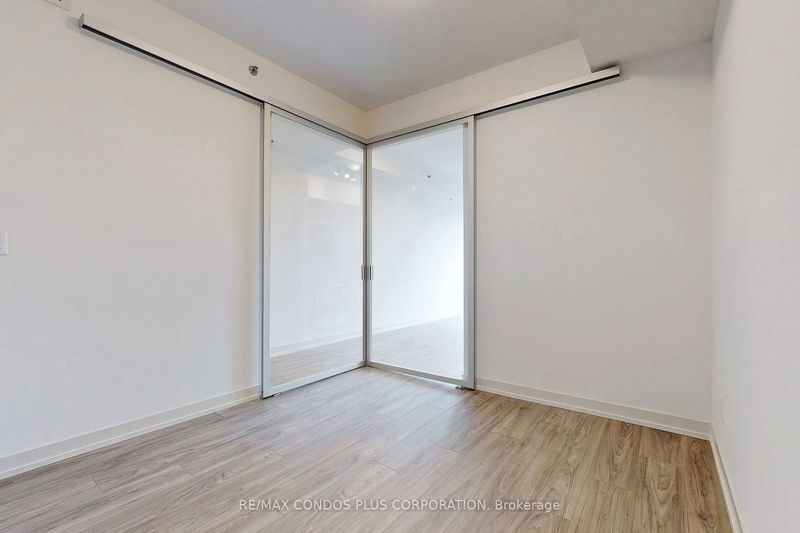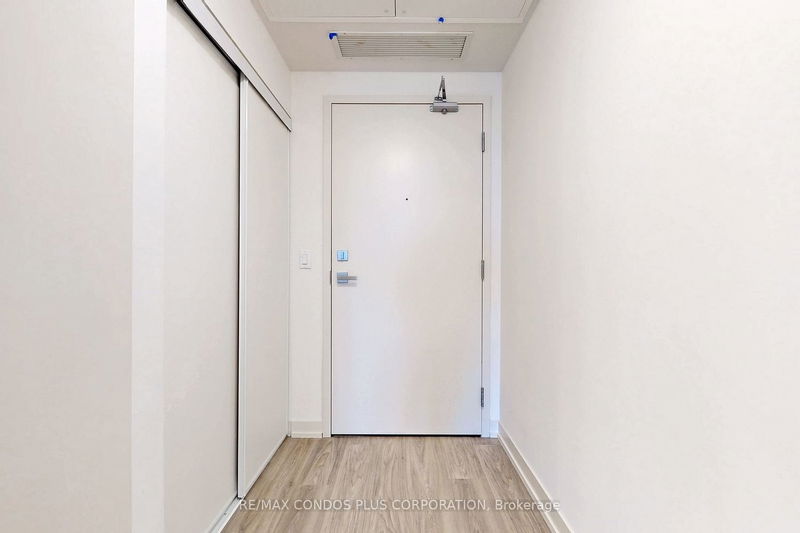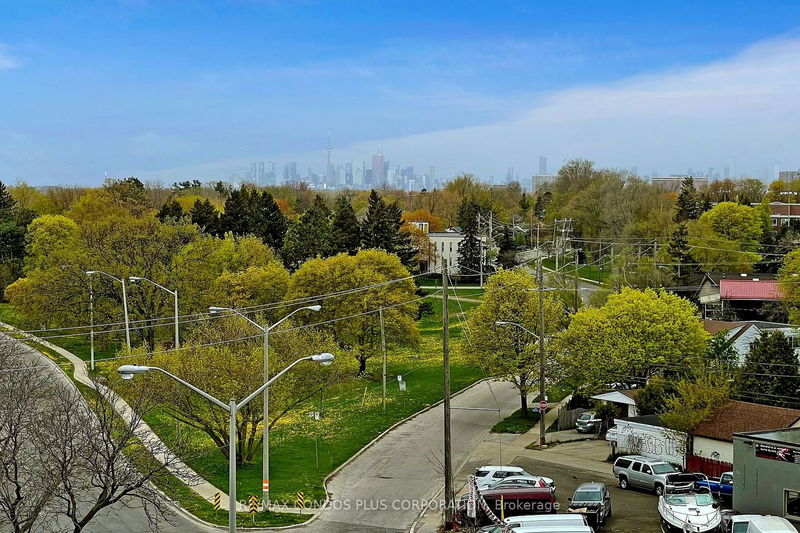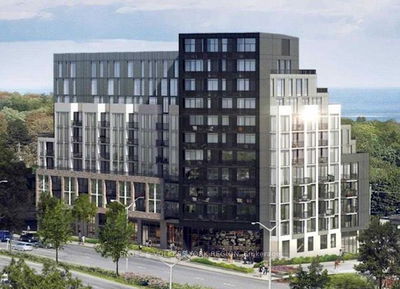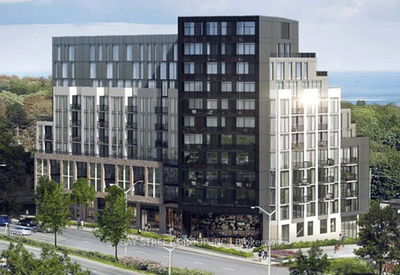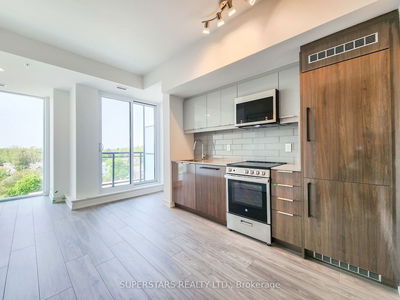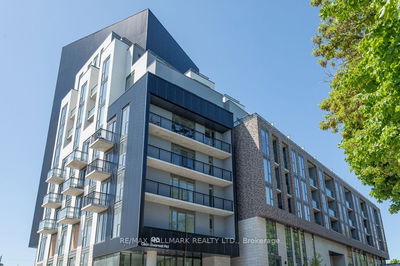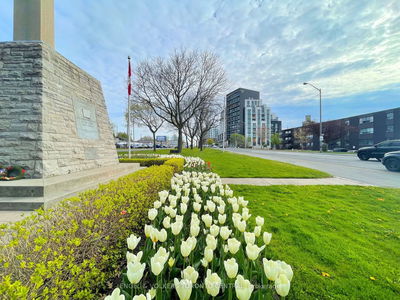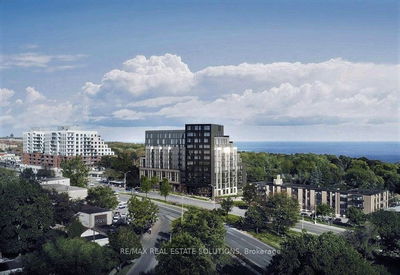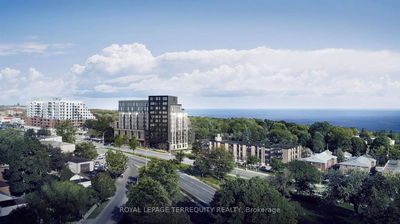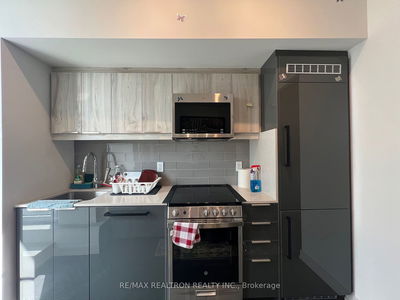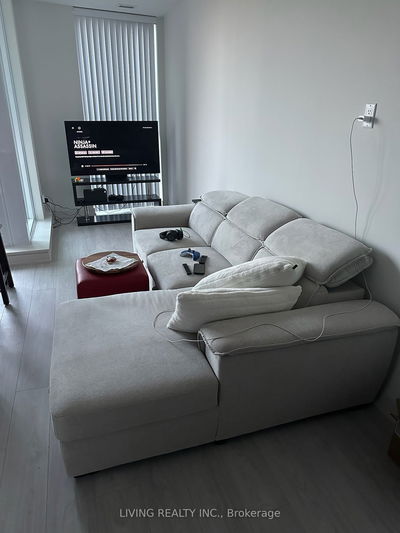Merge Condos! Brand New 467 Sf 1-Bed, 1 Bath With Highly Functional Open Concept Flr Plan, 9 Ft Ceilings, Laminate Flrs Throughout, & Unobstructed N Views. Modern Kitchen Features Slab-Style Cabinets, Stone Counters, & Mix Of Ss & Integrated Apps. Bus Service Right Outside The Front Door & Only A Short Ride To Warden & Kennedy Subway Stations. Steps To Groceries, Restaurants, Coffee Shops, & More. Mins To Scarborough Heights Park & Scarborough Bluffs Park.
Property Features
- Date Listed: Tuesday, May 09, 2023
- Virtual Tour: View Virtual Tour for 605-90 Glen Everest Road
- City: Toronto
- Neighborhood: Birchcliffe-Cliffside
- Full Address: 605-90 Glen Everest Road, Toronto, M1N 1T7, Ontario, Canada
- Living Room: Laminate, Combined W/Dining, Open Concept
- Kitchen: Laminate, W/O To Balcony, Stone Counter
- Listing Brokerage: Re/Max Condos Plus Corporation - Disclaimer: The information contained in this listing has not been verified by Re/Max Condos Plus Corporation and should be verified by the buyer.




