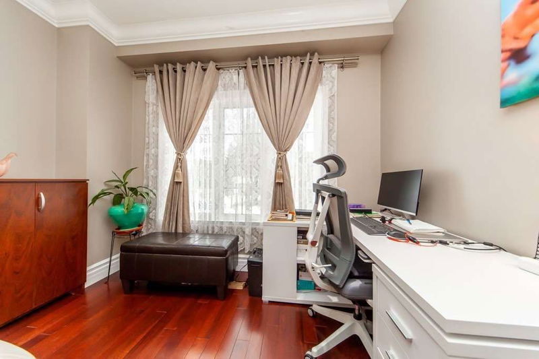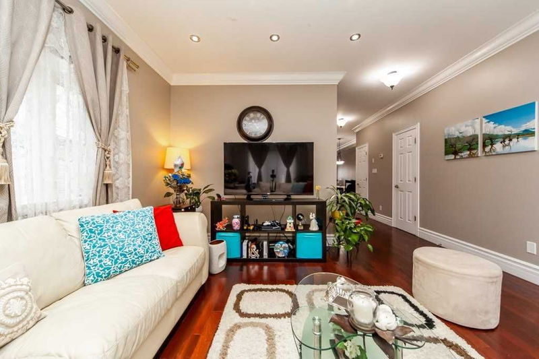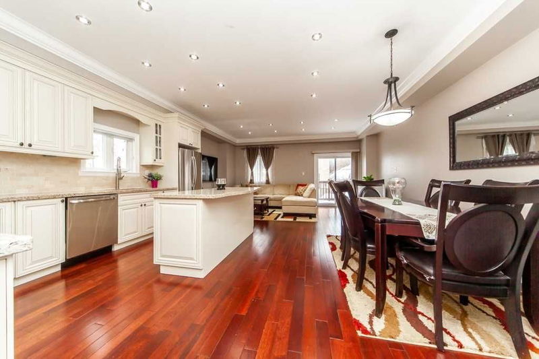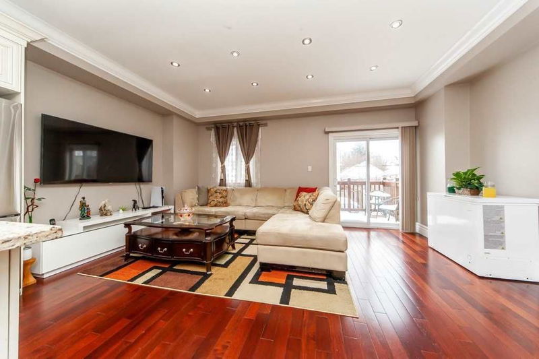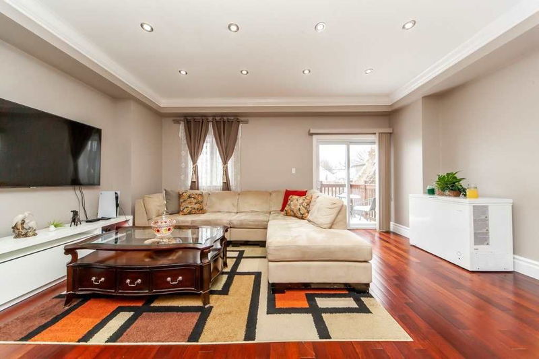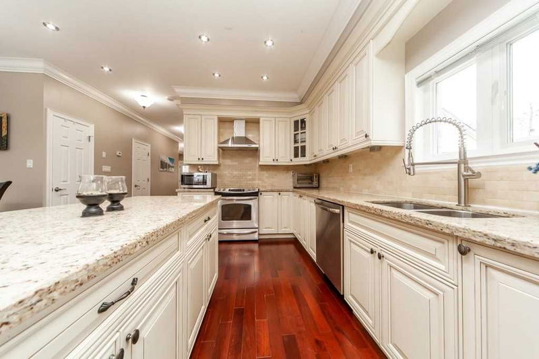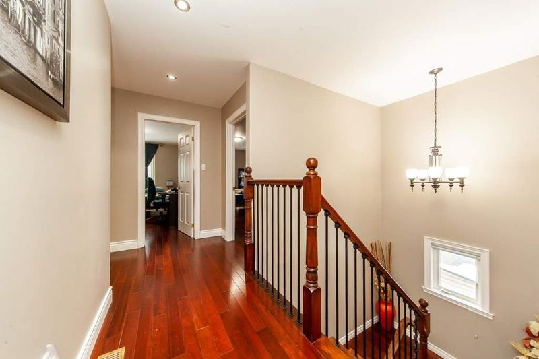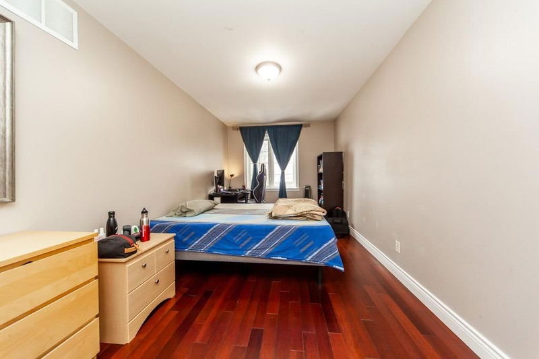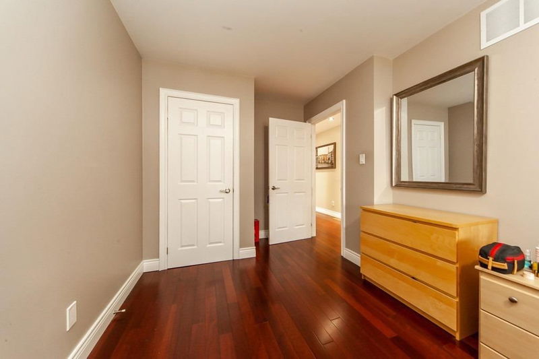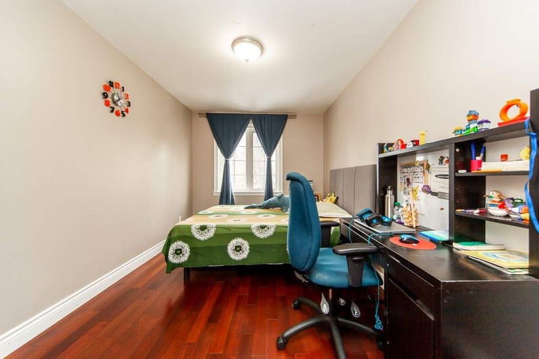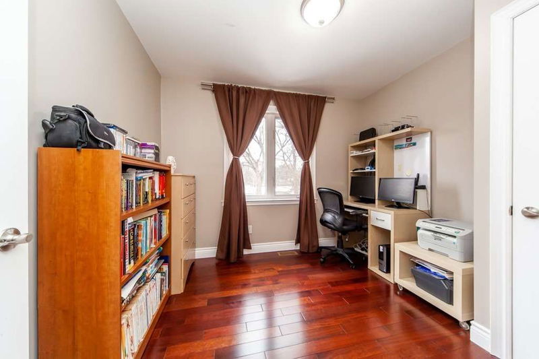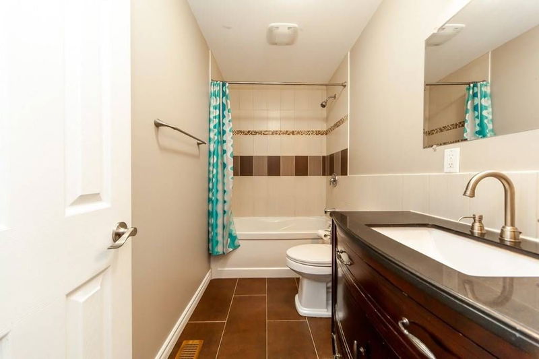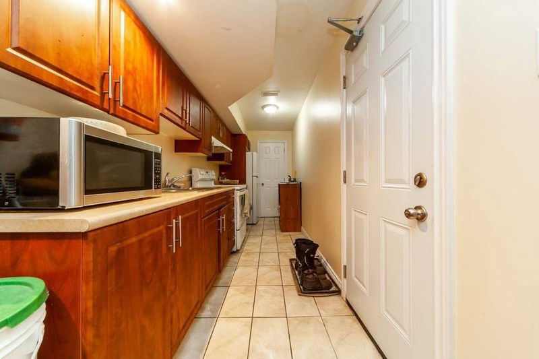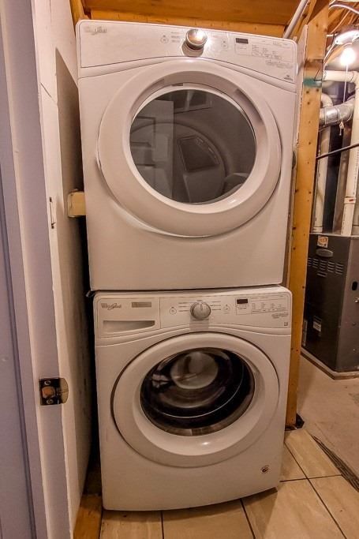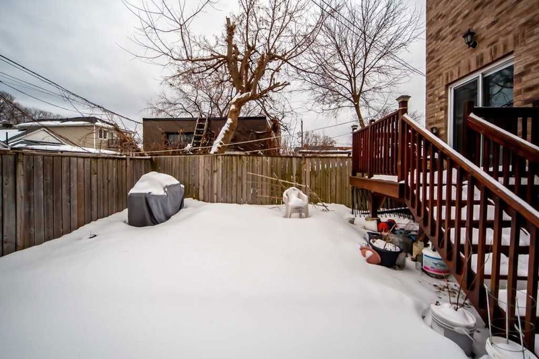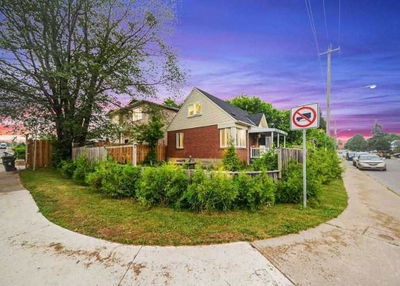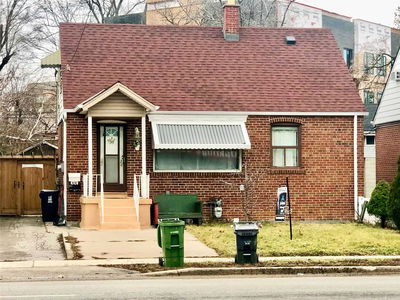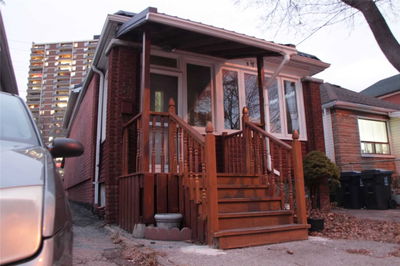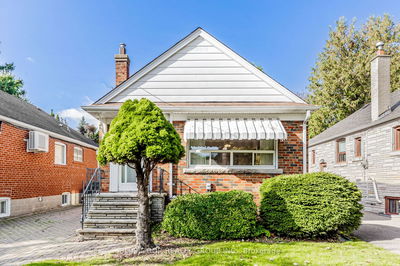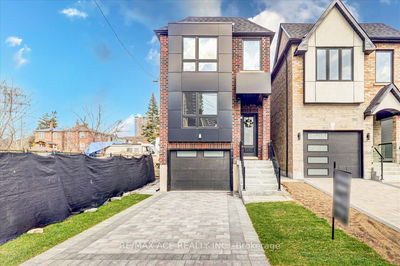Excellent Victoria Pk/Danforth Location. Stunning Custom Built House. Great Layout. 9' Ceiling, 4 Br, 3 Wr, Hardwood Floor Throughout, 6' Base Board, Pot Lights, Crown Moulding. Modern Kitchen W/Granite Counter Top, Island, Walk Out To Deck And Separate Entrance To Basement. Walk To Victoria Park Subway, Ttc, Shopping And Schools.
Property Features
- Date Listed: Tuesday, March 14, 2023
- Virtual Tour: View Virtual Tour for 1 Sneath Avenue
- City: Toronto
- Neighborhood: Oakridge
- Major Intersection: Victoria Park And Danforth
- Full Address: 1 Sneath Avenue, Toronto, M1L 2V1, Ontario, Canada
- Living Room: Hardwood Floor, Crown Moulding, Pot Lights
- Kitchen: Hardwood Floor, Backsplash, Combined W/Dining
- Family Room: Hardwood Floor, W/O To Deck, Window
- Listing Brokerage: Re/Max Ace Realty Inc., Brokerage - Disclaimer: The information contained in this listing has not been verified by Re/Max Ace Realty Inc., Brokerage and should be verified by the buyer.



