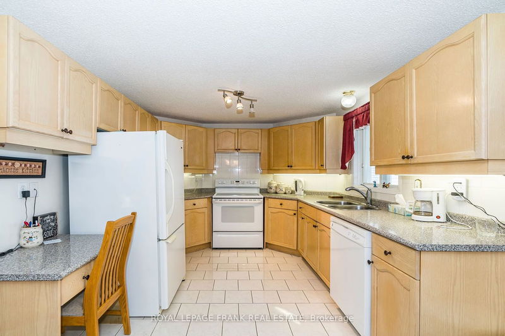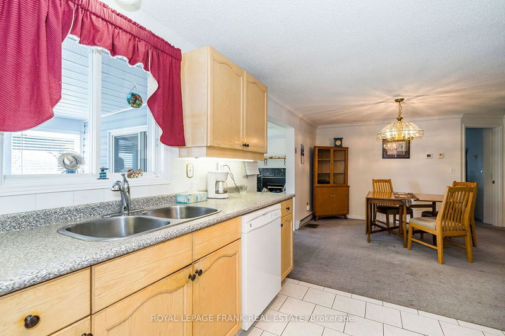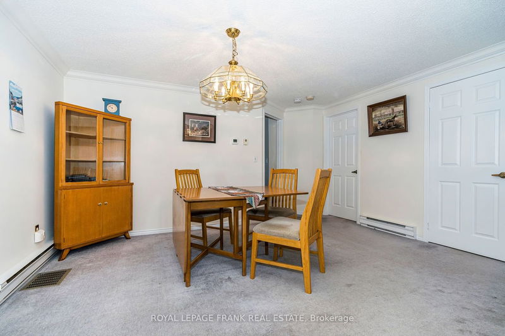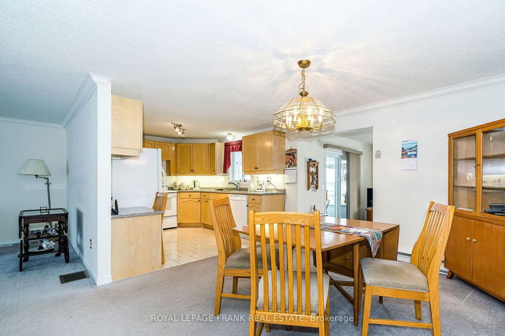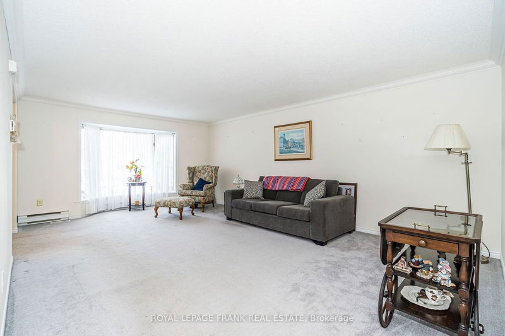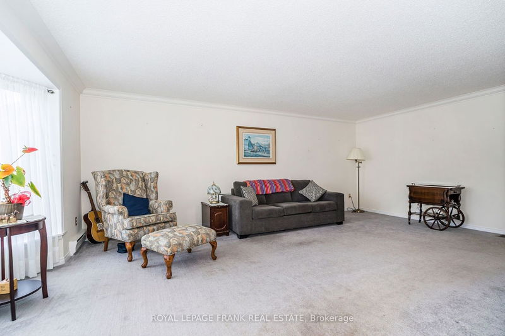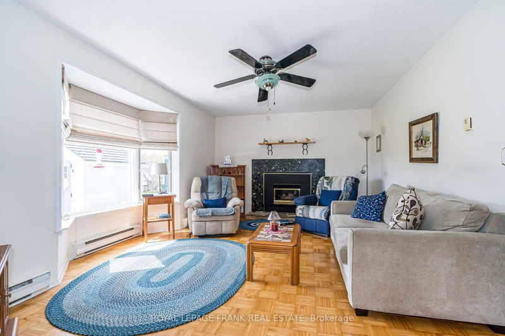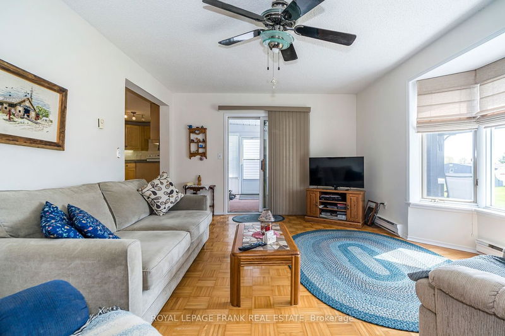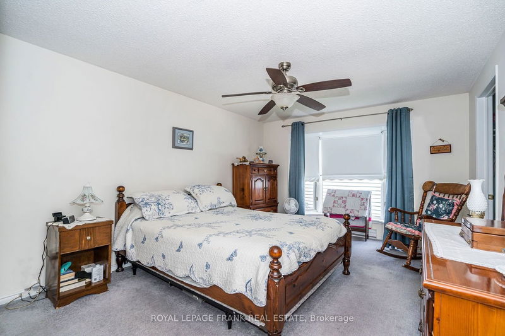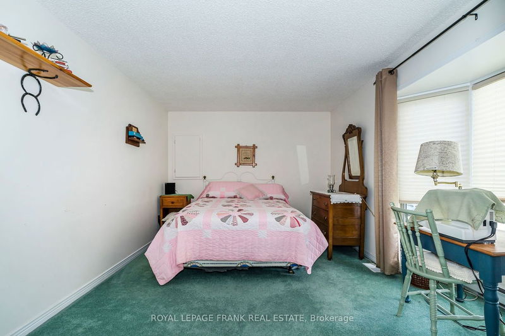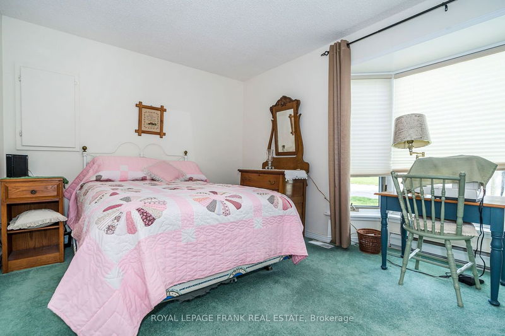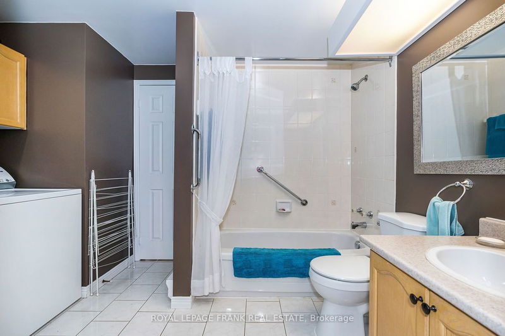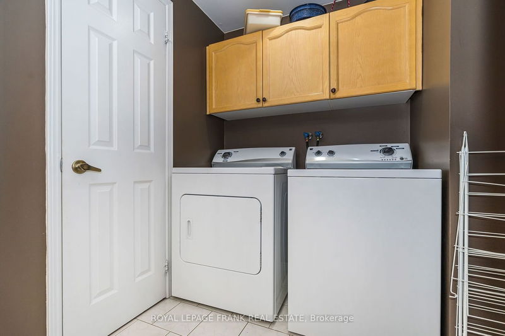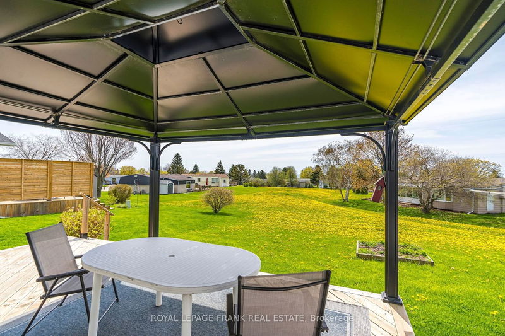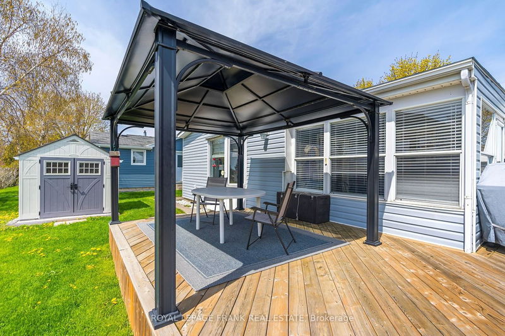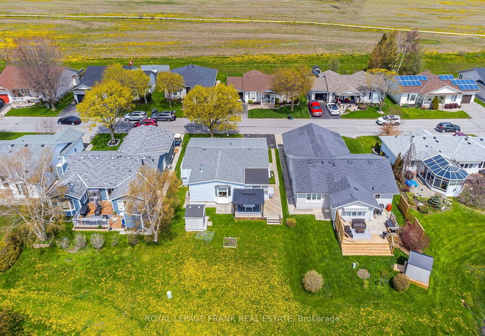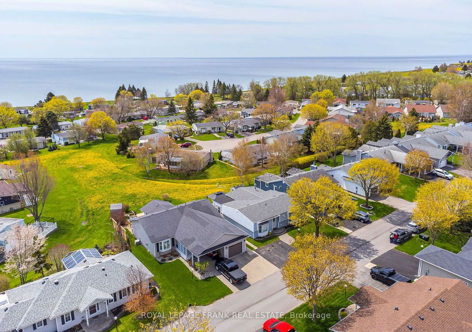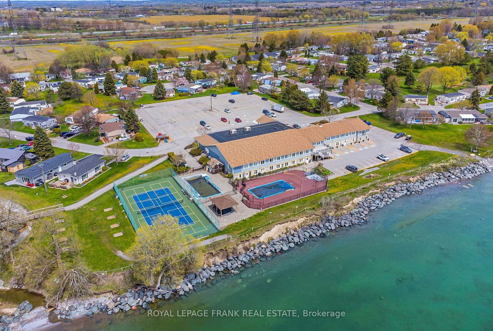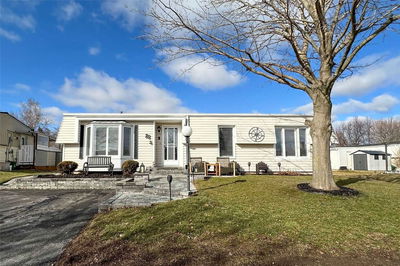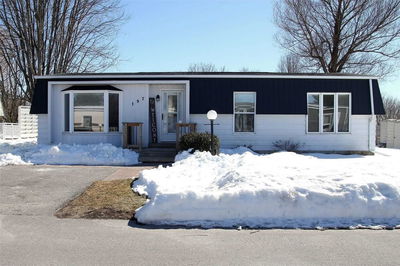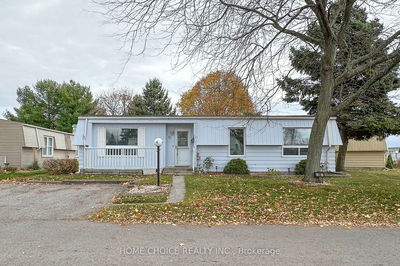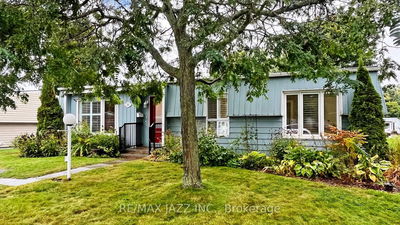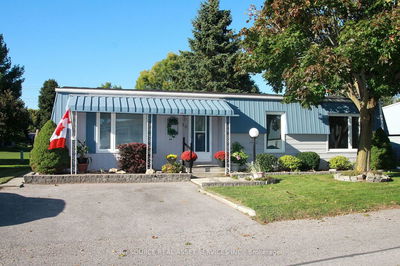Spacious Well Maintained 2 Bdrm, 2 Bath Bungalow In The Gated Adult Lifestyle Community Of Wilmot Creek; Home Features Open Concept Kit/Dining Rm Area; Bright Family Rm With Gas F.P. And W/O To Sunroom; Large Living Rm With Crown Moulding & Bay Window; Primary Bedroom Has 3Pc. Ensuite & Walk In Closet; Walk Out From Sunroom To Deck And On Deck Gazebo; High Open Yard With South Exposure Including Seasonal Views Of The Lake.
Property Features
- Date Listed: Monday, May 08, 2023
- Virtual Tour: View Virtual Tour for 87 Wilmot Trail
- City: Clarington
- Neighborhood: Newcastle
- Major Intersection: Bennett Road
- Full Address: 87 Wilmot Trail, Clarington, L1B 1B8, Ontario, Canada
- Living Room: Broadloom, Bay Window, Crown Moulding
- Kitchen: Ceramic Floor, Backsplash, Combined W/Dining
- Family Room: Bay Window, Gas Fireplace, W/O To Sunroom
- Listing Brokerage: Royal Lepage Frank Real Estate - Disclaimer: The information contained in this listing has not been verified by Royal Lepage Frank Real Estate and should be verified by the buyer.


