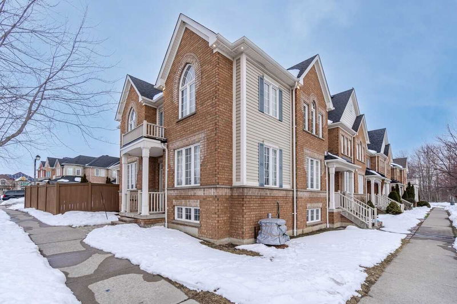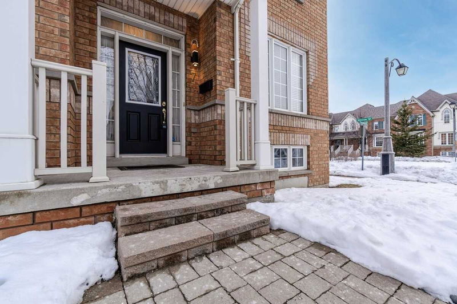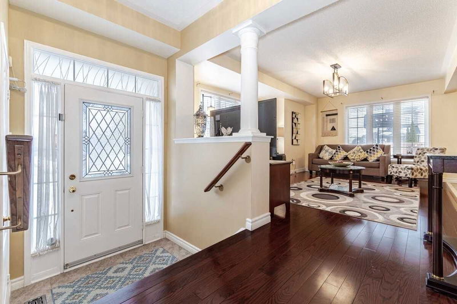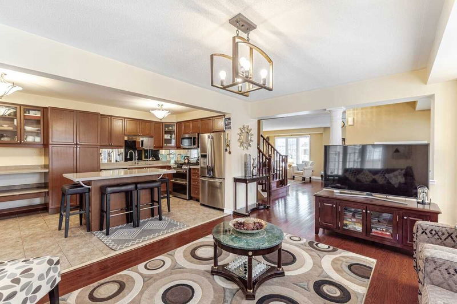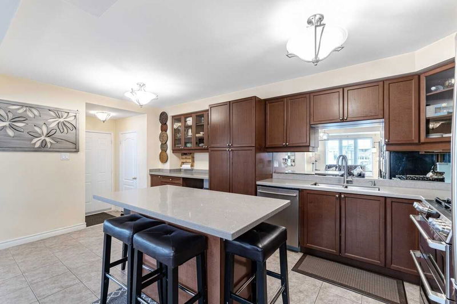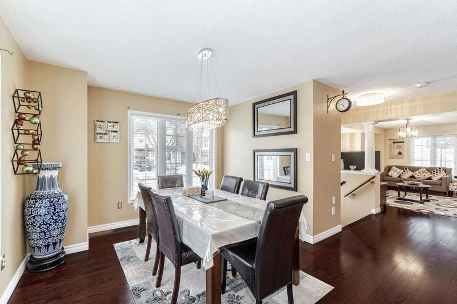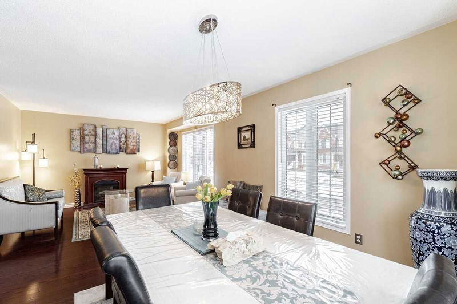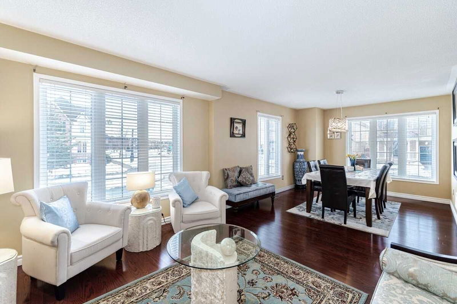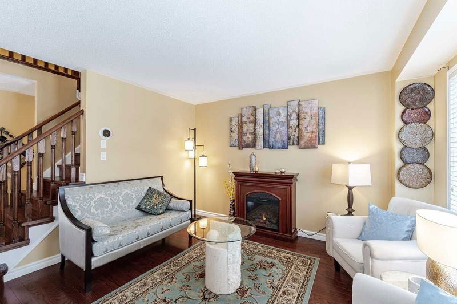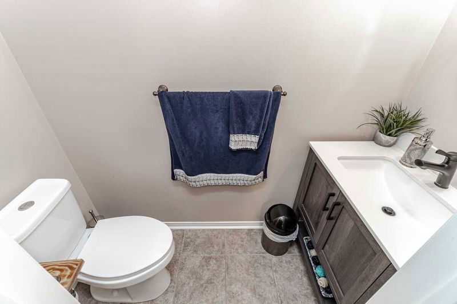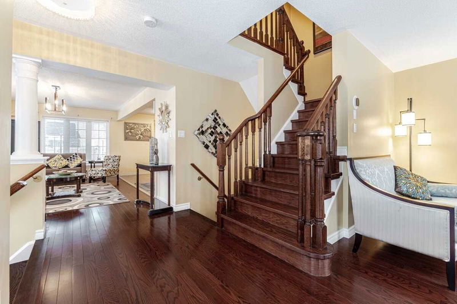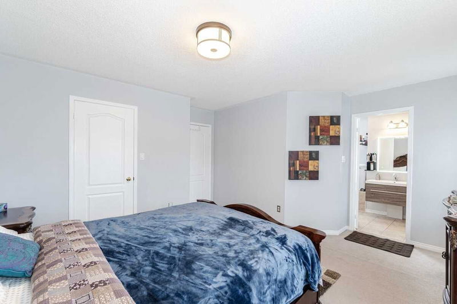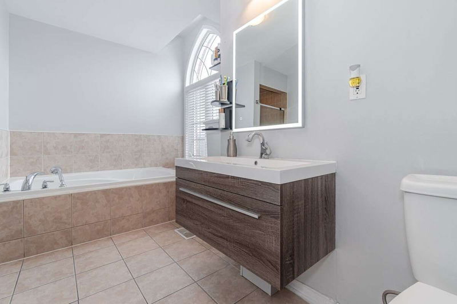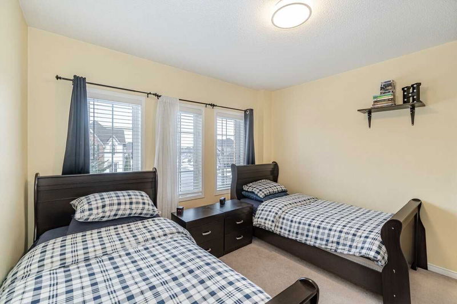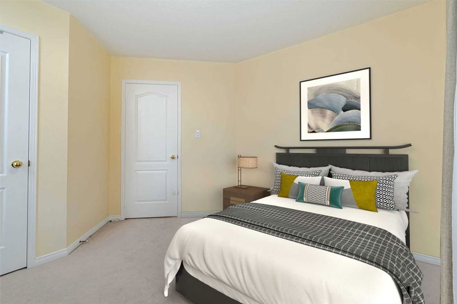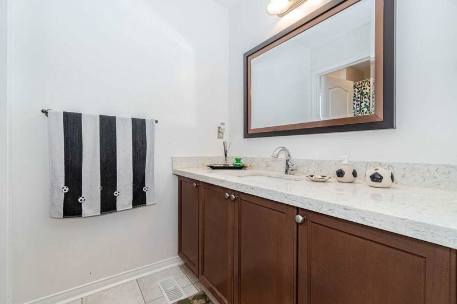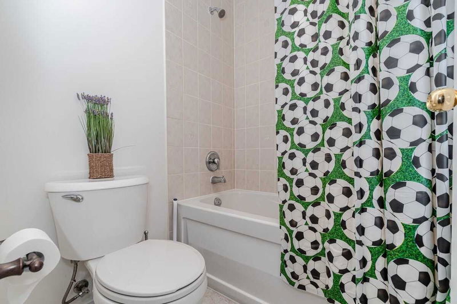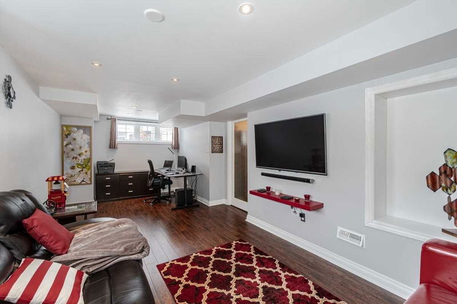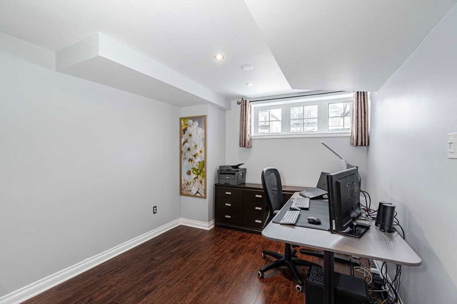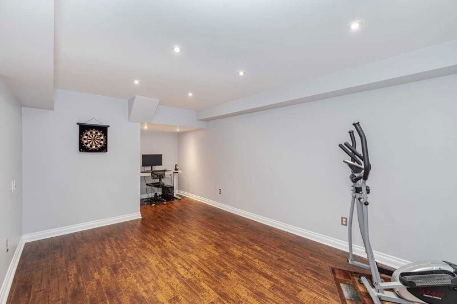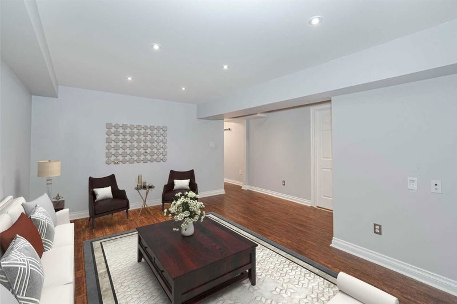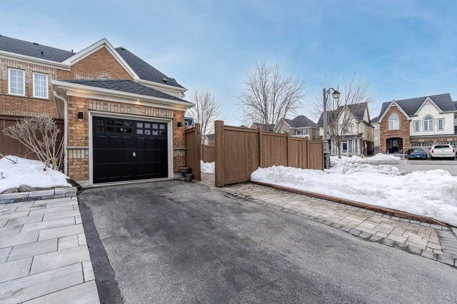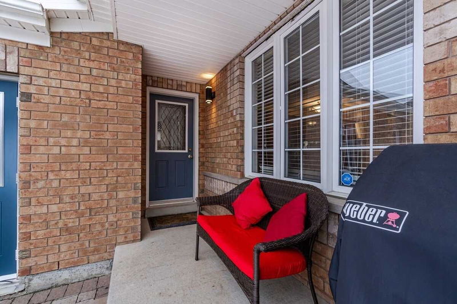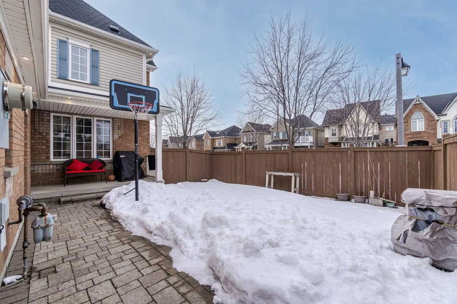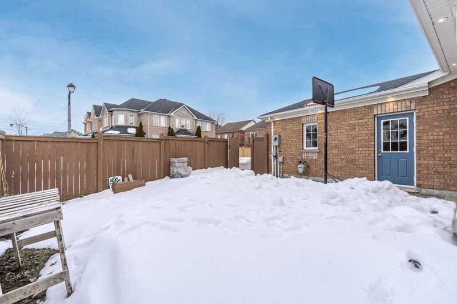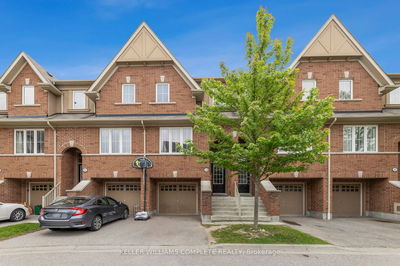Your Search Ends Here! Welcome Home To This Beautiful 3+1 Bedroom 3 Bathroom Sunfilled, Meticulously Maintained, Corner Lot Freedhold Townhome, Functional Floor Plan Offering 1800 Sq Ft Above Ground, Upgraded Kitchen With Extended Cabinets & Quartz Counters, Large Island For The Family To Come Together For Meals & Conversations, Stainless Steel Appliances, Ge Cafe Smart Gas Oven (20), Separate Family, Living & Dining Room, Gleaming Hardwood Floors On Main Floor, Oak Staircase, 3 Generous Bedrooms, Primary Bedroom With W/I Closet & Large Ensuite, Updated Washrooms, Finished Basement Adds Additional Living Space With An Extra Bedroom/Office And Recreation Room With Study Nook, Laminate Floors, Potlights, Barn Door, 2 Storage Areas, Interior Access To Garage, Newer Roof (19), Exterior Potlights, Backyard With Covered Porch And Interlocked Patio, Extended Driveway & Much More!
Property Features
- Date Listed: Wednesday, March 15, 2023
- Virtual Tour: View Virtual Tour for 7 Thackery Drive
- City: Ajax
- Neighborhood: Northeast Ajax
- Major Intersection: Salem/Rossland
- Full Address: 7 Thackery Drive, Ajax, L1T 0G3, Ontario, Canada
- Family Room: Hardwood Floor, Large Window
- Kitchen: Quartz Counter, Centre Island, Backsplash
- Living Room: Hardwood Floor, Large Window
- Listing Brokerage: Re/Max Find Properties, Brokerage - Disclaimer: The information contained in this listing has not been verified by Re/Max Find Properties, Brokerage and should be verified by the buyer.


