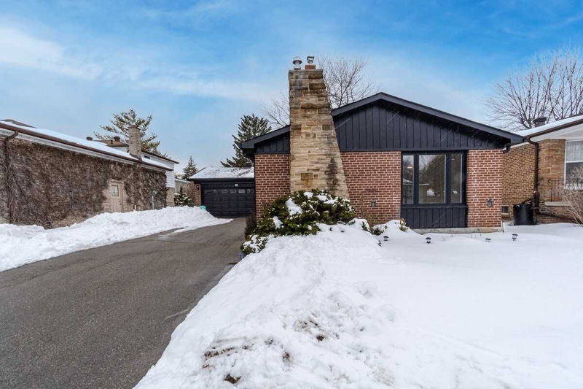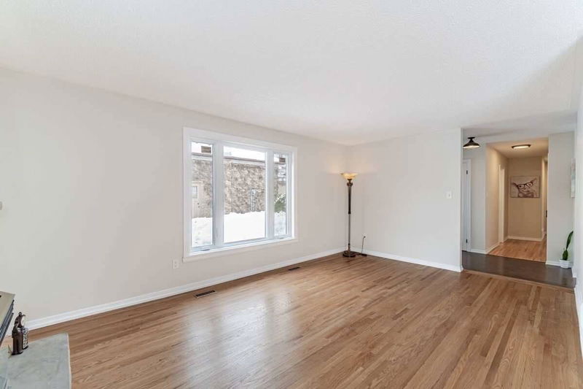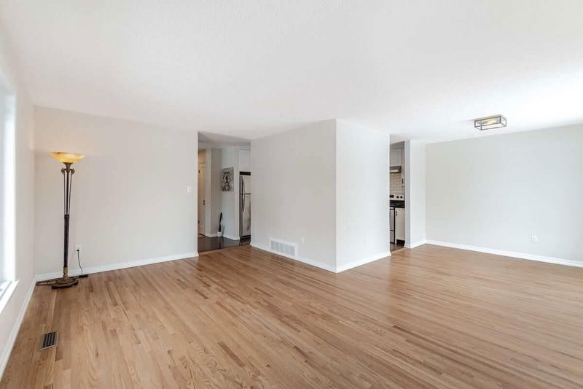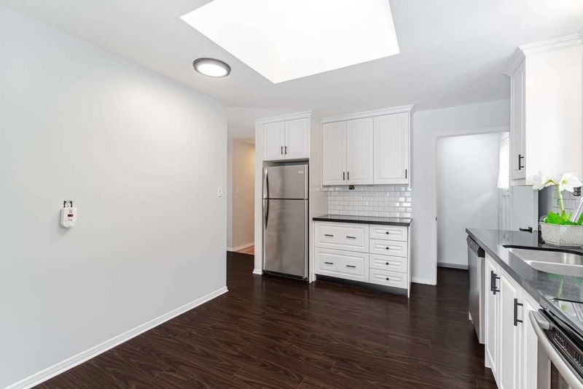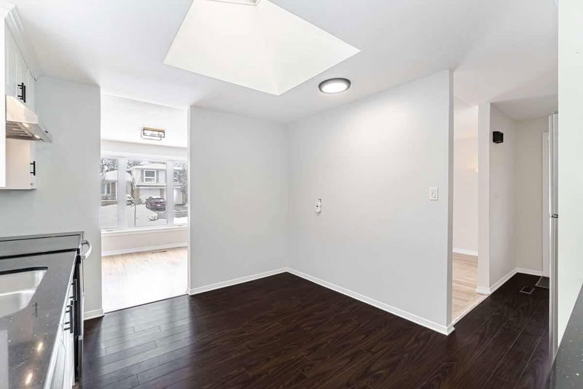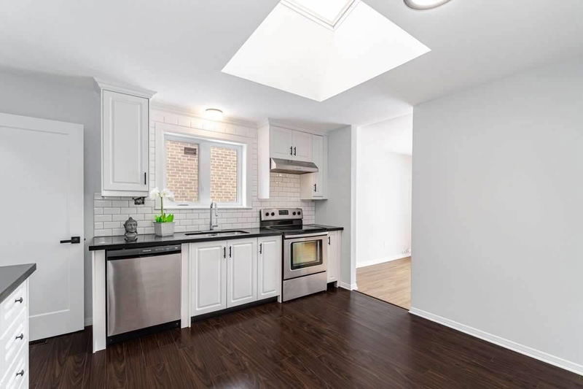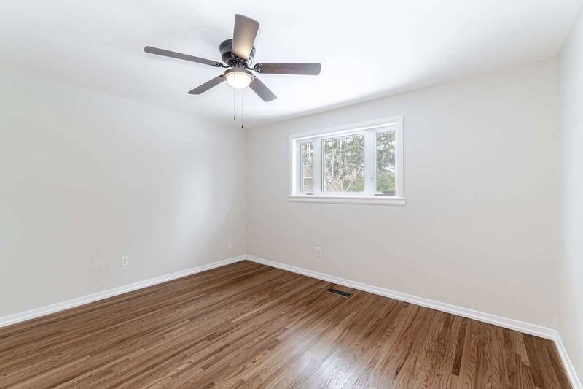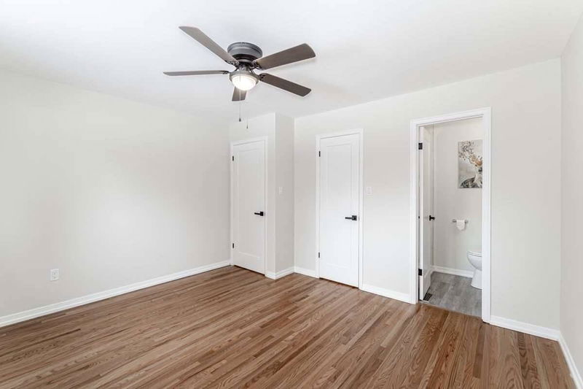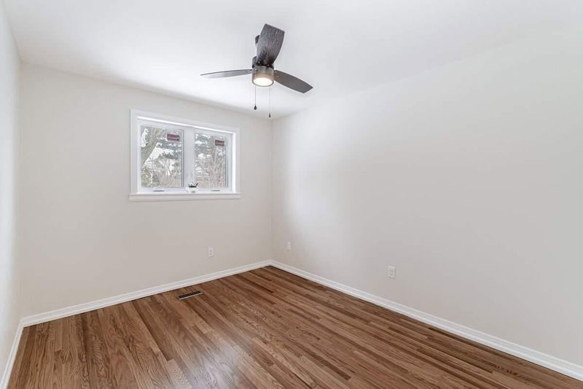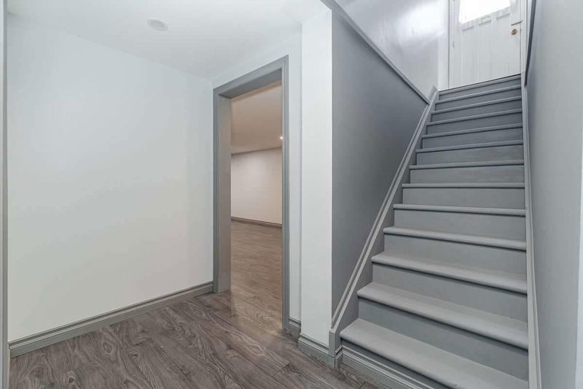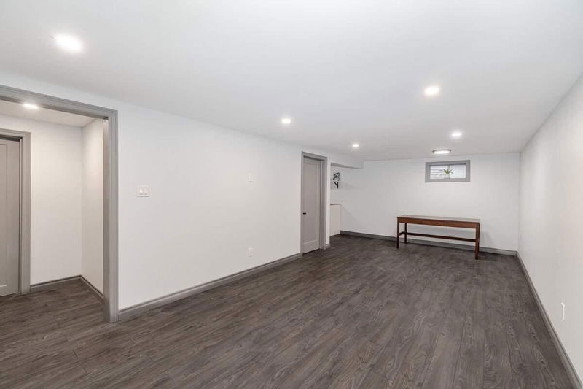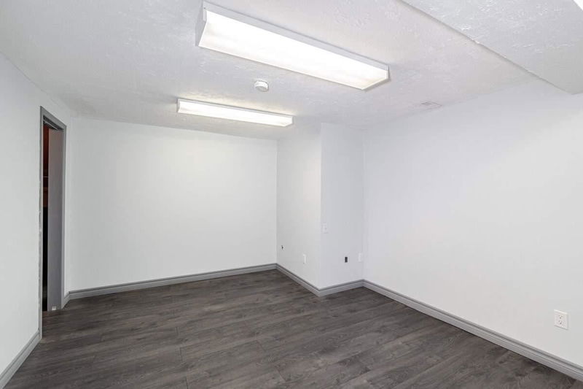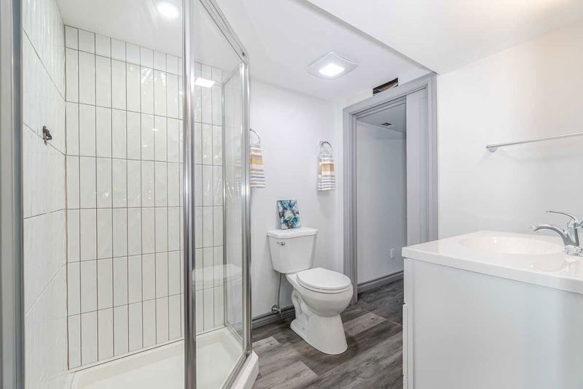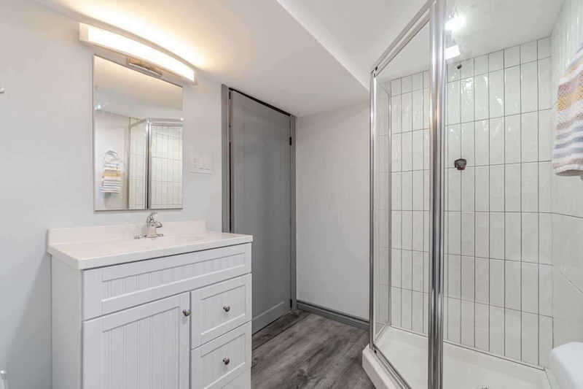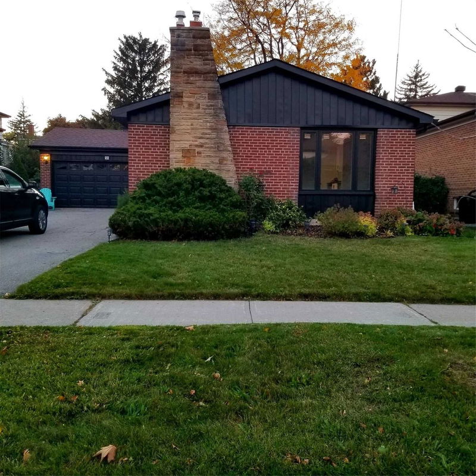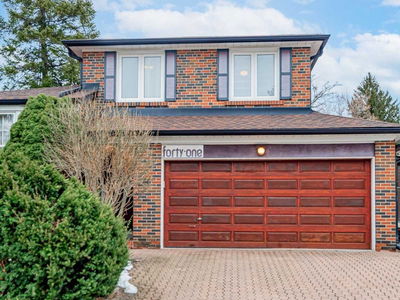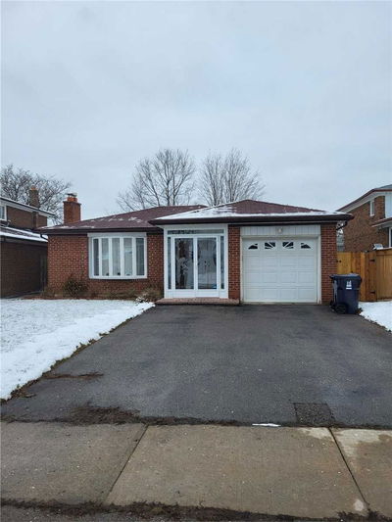No Second Place For Silversted. Over 2500 Sq' Of Living Space In This Thoughtfully Renovated 3+2 Bedroom Bungalow With Double Garage, Located In High Demand North Agincourt. The Sun-Filled, Spacious, Main Level Floor Plan Offers Refinished Solid Oak Hardwood, Led Pot Lights, Modern Kitchen With Ss Appliances, Subway Tiles Backsplash And Skylight. Open Concept Living Room With And Cozy Stone Fireplace. New Modern Washrooms. Spacious Primary With Two Pc Ensuite. Lower Suite Features Separate Entrance With Two Bedrooms, Three Pc Bath, Large Rec Room, Kitchenette & Ample Storage. Large, Private Fenced-In Yard. Abundant Facilities Nearby: Parks, Schools, Hospital, Library, Restaurants, Public Transit & More. Close To Hwy 401 & Agincourt Go Train.
Property Features
- Date Listed: Wednesday, March 15, 2023
- Virtual Tour: View Virtual Tour for 50 Silversted Drive
- City: Toronto
- Neighborhood: Agincourt North
- Full Address: 50 Silversted Drive, Toronto, M1S 3G5, Ontario, Canada
- Living Room: Stone Fireplace, Hardwood Floor, Large Window
- Kitchen: Modern Kitchen, Updated, Skylight
- Listing Brokerage: Keller Williams Referred Urban Realty, Brokerage - Disclaimer: The information contained in this listing has not been verified by Keller Williams Referred Urban Realty, Brokerage and should be verified by the buyer.

